Stanze da Bagno con vasca da incasso e top in laminato - Foto e idee per arredare
Filtra anche per:
Budget
Ordina per:Popolari oggi
101 - 120 di 1.522 foto
1 di 3
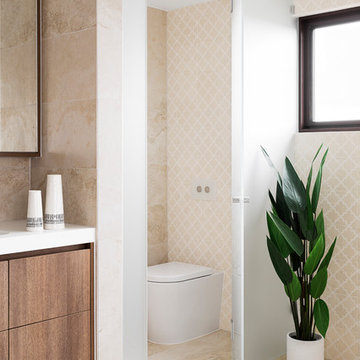
GIA Bathrooms & Kitchens
1300 442 736
WWW.GIARENOVATIONS.COM.AU
Ispirazione per una stanza da bagno padronale chic di medie dimensioni con ante lisce, ante in legno bruno, vasca da incasso, doccia alcova, WC a due pezzi, piastrelle in ceramica, pareti bianche, pavimento con piastrelle in ceramica, lavabo da incasso, top in laminato, pavimento multicolore, doccia aperta e top bianco
Ispirazione per una stanza da bagno padronale chic di medie dimensioni con ante lisce, ante in legno bruno, vasca da incasso, doccia alcova, WC a due pezzi, piastrelle in ceramica, pareti bianche, pavimento con piastrelle in ceramica, lavabo da incasso, top in laminato, pavimento multicolore, doccia aperta e top bianco
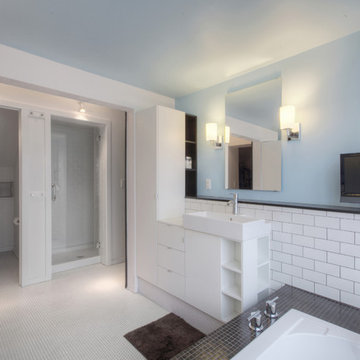
Master Bathroom added to attic space provides his/hers vanity, ample storage, wall-hung TV, jetted tub, shower + toilet nooks - Interior Architecture: HAUS | Architecture - Construction Management: WERK | Build - Photography: HAUS | Architecture
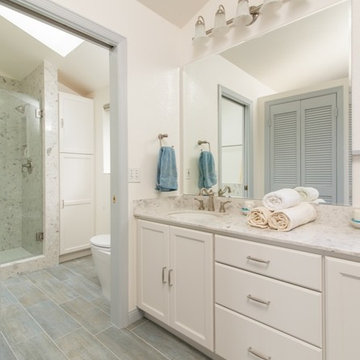
This beautifully designed beach style bathroom featuring a mosaic glass cabinet front, textured laminate counter tops, as well as grey accents. The neutral-toned rectangular floor tiles add a cool tone to this nature inspired bathroom.
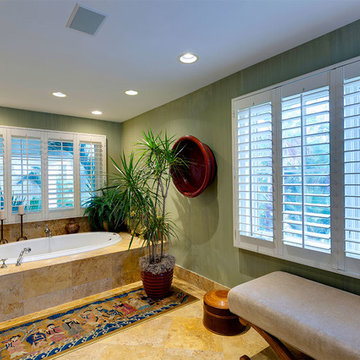
Master Bathroom
Immagine di una grande stanza da bagno padronale tropicale con ante con riquadro incassato, ante in legno scuro, vasca da incasso, WC monopezzo, pareti verdi, pavimento in gres porcellanato, lavabo da incasso, top in laminato, pavimento multicolore e top beige
Immagine di una grande stanza da bagno padronale tropicale con ante con riquadro incassato, ante in legno scuro, vasca da incasso, WC monopezzo, pareti verdi, pavimento in gres porcellanato, lavabo da incasso, top in laminato, pavimento multicolore e top beige
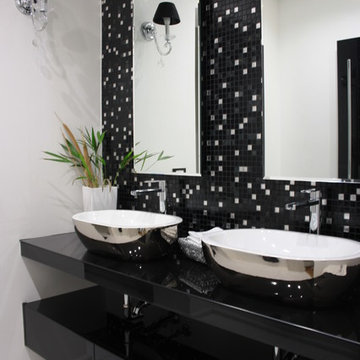
Il bagno ospiti è caratterizzato dalla palette colori che gioca con i toni del nero laccato lucido. L'ambiente presenta un mobile lavabo sospeso con 2 lavabi in appoggio, vasca da bagno, doccia e sanitari sospesi
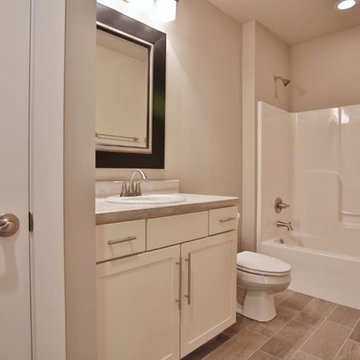
Jagoe Homes, Inc. Project: The Enclave at Glen Lakes Home. Location: Louisville, Kentucky. Site Number: EGL 40.
Foto di una piccola stanza da bagno chic con lavabo sottopiano, ante in stile shaker, ante bianche, top in laminato, vasca/doccia, WC monopezzo, piastrelle grigie, piastrelle in ceramica, pareti grigie, pavimento con piastrelle in ceramica e vasca da incasso
Foto di una piccola stanza da bagno chic con lavabo sottopiano, ante in stile shaker, ante bianche, top in laminato, vasca/doccia, WC monopezzo, piastrelle grigie, piastrelle in ceramica, pareti grigie, pavimento con piastrelle in ceramica e vasca da incasso
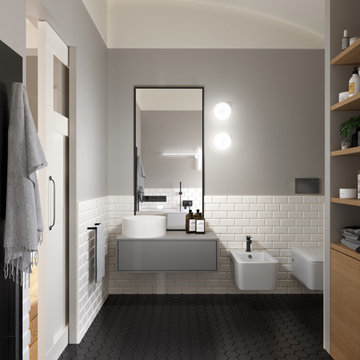
lavabo sospeso con cassetto push-pull. Grande lavabo singolo con specchiera. Sanitari sospesi Gessi
Ispirazione per una parquet e piastrelle stanza da bagno con doccia moderna di medie dimensioni con ante lisce, ante grigie, vasca da incasso, doccia a filo pavimento, WC sospeso, piastrelle grigie, piastrelle diamantate, pareti grigie, pavimento in gres porcellanato, lavabo a bacinella, top in laminato, pavimento nero, doccia aperta, top grigio, un lavabo, mobile bagno sospeso e soffitto a volta
Ispirazione per una parquet e piastrelle stanza da bagno con doccia moderna di medie dimensioni con ante lisce, ante grigie, vasca da incasso, doccia a filo pavimento, WC sospeso, piastrelle grigie, piastrelle diamantate, pareti grigie, pavimento in gres porcellanato, lavabo a bacinella, top in laminato, pavimento nero, doccia aperta, top grigio, un lavabo, mobile bagno sospeso e soffitto a volta
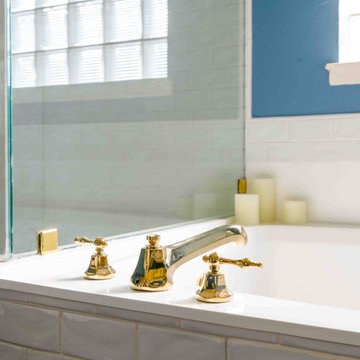
We completely remodeled the shower and tub area, adding the same 6"x 6" subway tile throughout, and on the side of the tub. We added a shower niche. We painted the bathroom. We added an infinity glass door. We switched out all the shower and tub hardware for brass, and we re-glazed the tub as well.
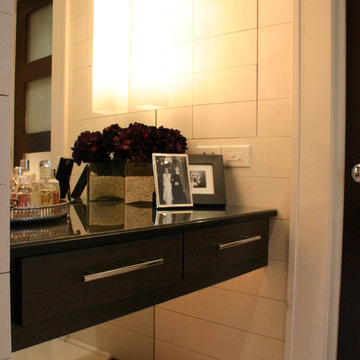
Scope of work:
Update and reorganize within existing footprint for new master bedroom, master bathroom, master closet, linen closet, laundry room & front entry. Client has a love of spa and modern style..
Challenge: Function, Flow & Finishes.
Master bathroom cramped with unusual floor plan and outdated finishes
Laundry room oversized for home square footage
Dark spaces due to lack of windos and minimal lighting
Color palette inconsistent to the rest of the house
Solution: Bright, Spacious & Contemporary
Re-worked spaces for better function, flow and open concept plan. New space has more than 12 times as much exterior glass to flood the space in natural light (all glass is frosted for privacy). Created a stylized boutique feel with modern lighting design and opened up front entry to include a new coat closet, built in bench and display shelving. .
Space planning/ layout
Flooring, wall surfaces, tile selections
Lighting design, fixture selections & controls specifications
Cabinetry layout
Plumbing fixture selections
Trim & ceiling details
Custom doors, hardware selections
Color palette
All other misc. details, materials & features
Site Supervision
Furniture, accessories, art
Full CAD documentation, elevations and specifications
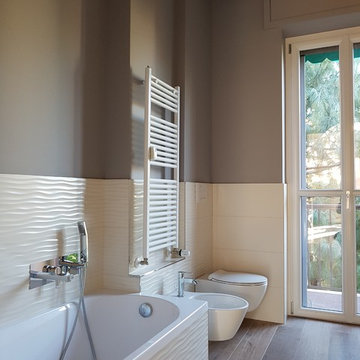
Vista del bagno principale, di grandi dimensioni, in stile contemporaneo: sanitari sospesi e vasca da incasso con rubinetteria da incasso. Rivestimento in gress porcellanato con struttura tridimensionale, pareti e soffitto trattati a smalto finitura satinata colore grigio/tortora, pavimento in gress porcellanato effetto legno.
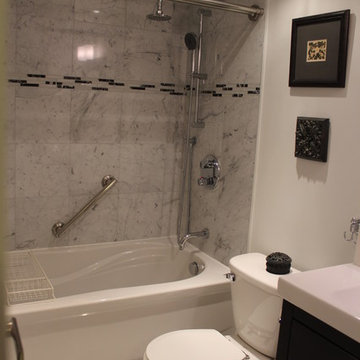
This beautiful bathroom, though small, exceeded expectations for the home owner. Accents of black and dark colors brings a contemporary feel to the space.
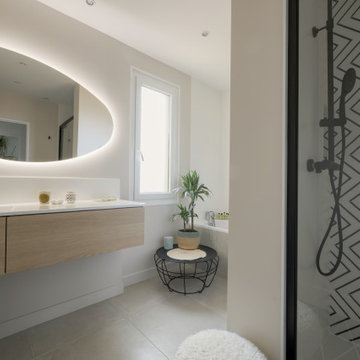
La conception de la salle de bain a été conservé car elle était fonctionnelle avec douche et baignoire. L'ambiance a été conçue de manière à créer une atmosphère chaleureuse et apaisante. Le miroir rétroéclairé permet de créer une lumière tamisée plus agréable au quotidien. La faïence du fond de la douche a été choisie graphique pour faire ressortir cette zone et apporter une touche d'originalité. Le côté graphique reprend l'esprit du panoramique de l'entrée.
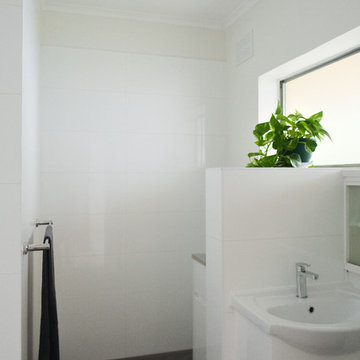
Small bathroom/laundry space for Unit in Ivanhoe, Melbourne. Brief: to freshen up 50's style bathroom with a modern design. Created stylish clean lined design in a functional space. Updated amenities, tap ware, lighting with 3 way heat, fan and light system. Considered simple colour scheme, use of textures and range of different materials, with large tiles for easy cleaning. Project Managed from concept to completion in a 3 week timeframe. .
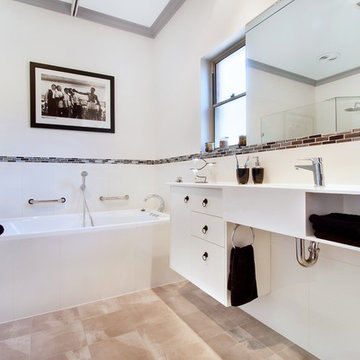
Complete bathroom renovation from design to install. We created a space for our clients to continue to enjoy those little luxuries we can take for granted, Creating a large curbless wheelchair accessible shower, We improved the height of the bath tub, allowing for safer accessibility by carers and a generous gap between the vanity and floor allows for greater accessibility.
It was important we produced a space our clients could continue to do as much as they can and still feel relaxed and calm.
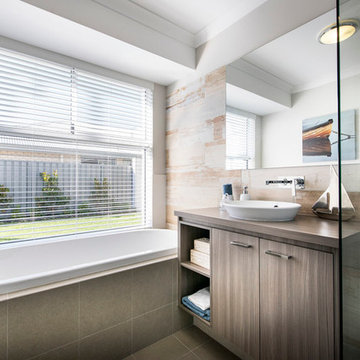
Joel Barbita
Esempio di una piccola stanza da bagno per bambini stile marinaro con lavabo a bacinella, ante lisce, ante in legno scuro, top in laminato, vasca da incasso, doccia ad angolo, piastrelle multicolore, piastrelle in ceramica, pareti beige e pavimento con piastrelle in ceramica
Esempio di una piccola stanza da bagno per bambini stile marinaro con lavabo a bacinella, ante lisce, ante in legno scuro, top in laminato, vasca da incasso, doccia ad angolo, piastrelle multicolore, piastrelle in ceramica, pareti beige e pavimento con piastrelle in ceramica
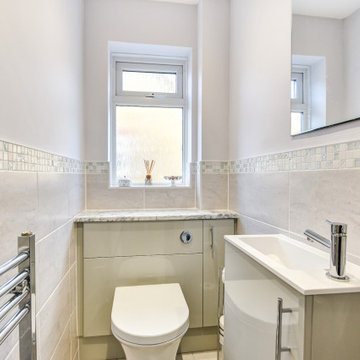
Warm Bathroom in Woodingdean, East Sussex
Designer Aron has created a simple design that works well across this family bathroom and cloakroom in Woodingdean.
The Brief
This Woodingdean client required redesign and rethink for a family bathroom and cloakroom. To keep things simple the design was to be replicated across both rooms, with ample storage to be incorporated into either space.
The brief was relatively simple.
A warm and homely design had to be accompanied by all standard bathroom inclusions.
Design Elements
To maximise storage space in the main bathroom the rear wall has been dedicated to storage. The ensure plenty of space for personal items fitted storage has been opted for, and Aron has specified a customised combination of units based upon the client’s storage requirements.
Earthy grey wall tiles combine nicely with a chosen mosaic tile, which wraps around the entire room and cloakroom space.
Chrome brassware from Vado and Puraflow are used on the semi-recessed basin, as well as showering and bathing functions.
Special Inclusions
The furniture was a key element of this project.
It is primarily for storage, but in terms of design it has been chosen in this Light Grey Gloss finish to add a nice warmth to the family bathroom. By opting for fitted furniture it meant that a wall-to-wall appearance could be incorporated into the design, as well as a custom combination of units.
Atop the furniture, Aron has used a marble effect laminate worktop which ties in nicely with the theme of the space.
Project Highlight
As mentioned the cloakroom utilises the same design, with the addition of a small cloakroom storage unit and sink from Deuco.
Tile choices have also been replicated in this room to half-height. The mosaic tiles particularly look great here as they catch the light through the window.
The End Result
The result is a project that delivers upon the brief, with warm and homely tile choices and plenty of storage across the two rooms.
If you are thinking of a bathroom transformation, discover how our design team can create a new bathroom space that will tick all of your boxes. Arrange a free design appointment in showroom or online today.
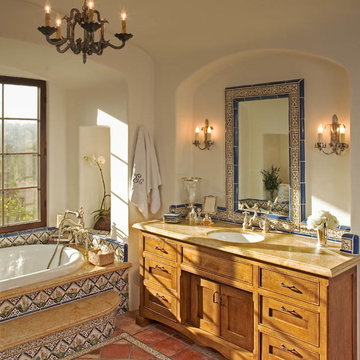
Foto di una grande stanza da bagno padronale chic con ante a filo, ante in legno scuro, vasca da incasso, pareti beige, pavimento in terracotta, lavabo sottopiano, top in laminato, vasca/doccia, piastrelle multicolore, piastrelle in ceramica, pavimento rosso e doccia aperta
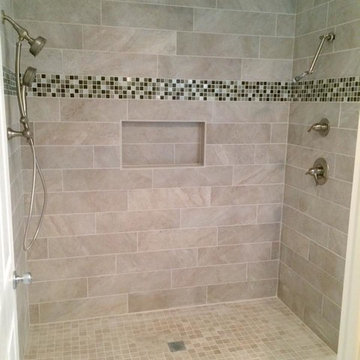
Idee per una stanza da bagno padronale chic di medie dimensioni con lavabo da incasso, ante con bugna sagomata, ante in legno bruno, top in laminato, vasca da incasso, doccia ad angolo, WC monopezzo, piastrelle multicolore, pareti verdi e pavimento con piastrelle in ceramica

A refresh for a Berlin Altbau bathroom. Our design features soft sage green wall tile laid in a straight set pattern with white and grey circle patterned floor tiles and accents. We closed off one door way to make this bathroom more spacious and give more privacy to the previously adjoining room. Even though all the plumbing locations stayed in the same place, this space went through a great transformation resulting in a relaxing and calm bathroom.
The modern fixtures include a “Dusch-WC” (shower toilet) from Tece that saves the space of installing both a toilet and a bidet and this model uses a hot water intake instead of an internal heater which is better for the budget and uses no electricity.
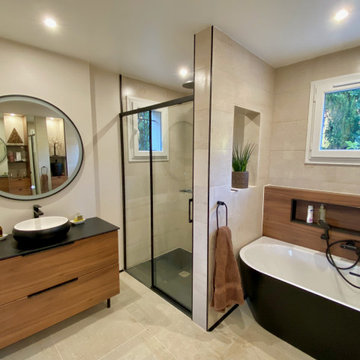
Création d'un meuble colonne sur mesure avec deux grandes portes miroir.
Création d'un habillage bois pour une baignoire ilot adossée avec une niche intégrée.
Pose de carrelage murale et au sol.
Pose de fenêtre double vitrage.
Stanze da Bagno con vasca da incasso e top in laminato - Foto e idee per arredare
6