Stanze da Bagno con vasca da incasso e pareti verdi - Foto e idee per arredare
Filtra anche per:
Budget
Ordina per:Popolari oggi
141 - 160 di 3.143 foto
1 di 3
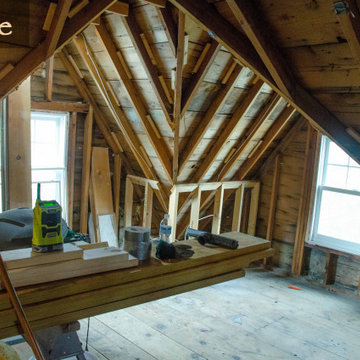
From Attic to Awesome
Many of the classic Tudor homes in Minneapolis are defined as 1 ½ stories. The ½ story is actually an attic; a space just below the roof and with a rough floor often used for storage and little more. The owners were looking to turn their attic into about 900 sq. ft. of functional living/bedroom space with a big bath, perfect for hosting overnight guests.
This was a challenging project, considering the plan called for raising the roof and adding two large shed dormers. A structural engineer was consulted, and the appropriate construction measures were taken to address the support necessary from below, passing the required stringent building codes.
The remodeling project took about four months and began with reframing many of the roof support elements and adding closed cell spray foam insulation throughout to make the space warm and watertight during cold Minnesota winters, as well as cool in the summer.
You enter the room using a stairway enclosed with a white railing that offers a feeling of openness while providing a high degree of safety. A short hallway leading to the living area features white cabinets with shaker style flat panel doors – a design element repeated in the bath. Four pairs of South facing windows above the cabinets let in lots of South sunlight all year long.
The 130 sq. ft. bath features soaking tub and open shower room with floor-to-ceiling 2-inch porcelain tiling. The custom heated floor and one wall is constructed using beautiful natural stone. The shower room floor is also the shower’s drain, giving this room an open feeling while providing the ultimate functionality. The other half of the bath consists of a toilet and pedestal sink flanked by two white shaker style cabinets with Granite countertops. A big skylight over the tub and another north facing window brightens this room and highlights the tiling with a shade of green that’s pleasing to the eye.
The rest of the remodeling project is simply a large open living/bedroom space. Perhaps the most interesting feature of the room is the way the roof ties into the ceiling at many angles – a necessity because of the way the home was originally constructed. The before and after photos show how the construction method included the maximum amount of interior space, leaving the room without the “cramped” feeling too often associated with this kind of remodeling project.
Another big feature of this space can be found in the use of skylights. A total of six skylights – in addition to eight South-facing windows – make this area warm and bright during the many months of winter when sunlight in Minnesota comes at a premium.
The main living area offers several flexible design options, with space that can be used with bedroom and/or living room furniture with cozy areas for reading and entertainment. Recessed lighting on dimmers throughout the space balances daylight with room light for just the right atmosphere.
The space is now ready for decorating with original artwork and furnishings. How would you furnish this space?
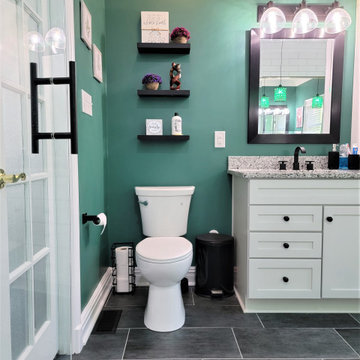
Gorgeous Master Bathroom remodel. We kept most of the original layout but removed a small linen closet, a large jetted tub, and a fiberglass shower. We enlarged the shower area to include a built in seat and wall niche. We framed in for a drop in soaking tub and completely tiled that half of the room from floor to ceiling and installed a large mirror to help give the room an even larger feel.
The cabinets were designed to have a center pantry style cabinet to make up for the loss of the linen closet.
We installed large format porcelain on the floor and a 4x12 white porcelain subway tile for the shower, tub, and walls. The vanity tops, ledges, curb, and seat are all granite.
All of the fixtures are a flat black modern style and a custom glass door and half wall panel was installed.
This Master Bathroom is pure class!
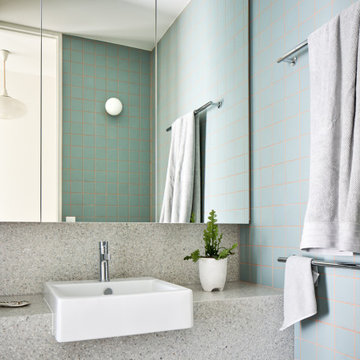
Esempio di una piccola stanza da bagno per bambini minimal con ante grigie, vasca da incasso, vasca/doccia, WC monopezzo, piastrelle verdi, piastrelle in ceramica, pareti verdi, pavimento con piastrelle in ceramica, top alla veneziana, pavimento verde e top grigio
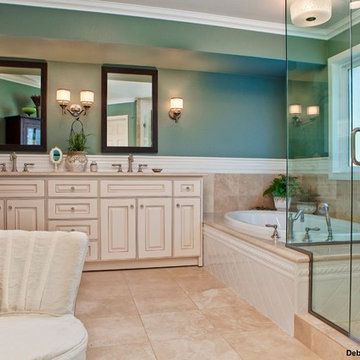
Sophisticated Master Bath Retreat
This client is a busy, single mom. Her main request for her new master bath, was to have a “Soothing get-away,” where she could sit and relax in her own, private retreat.
The newly designed space features a luxurious double vanity, inviting soaking tub, and a spacious shower with a frameless glass surround. All of the design elements focused on a sophisticated feminity, and classic styling, which was brought to the space with the use of subdued colors, the rich, creamy cabinetry with an espresso glaze, elegant light fixtures, and beautifully textured tiles for the back splash and shower enclosure.
To add visual interest, traditional fixtures in brushed nickel were used on the faucets and shower fixtures. Additionally, most of the items in the space incorporate some sort of curved line to the pieces. This is seen in the textural details of the tiles, the ceiling mounted chandelier, and custom painted framed mirrors over the vanity. All of these items continue to bring the feminine touch to the room. The traditional detailing on the cabinetry reinforces the theme, as does the textures and detailing of the tub surround. The lines of the crown molding are repeated in the tile chair rail and gently flow into the rest of the space.
The result is a luxurious, master bath retreat.
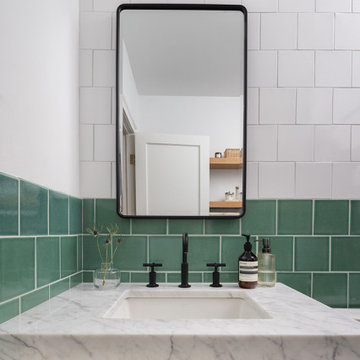
Esempio di una piccola stanza da bagno per bambini classica con ante lisce, ante in legno chiaro, vasca da incasso, doccia alcova, WC a due pezzi, piastrelle verdi, piastrelle in ceramica, pareti verdi, pavimento con piastrelle in ceramica, lavabo sottopiano, top in marmo, pavimento nero, doccia con tenda, top grigio, nicchia, un lavabo e mobile bagno sospeso
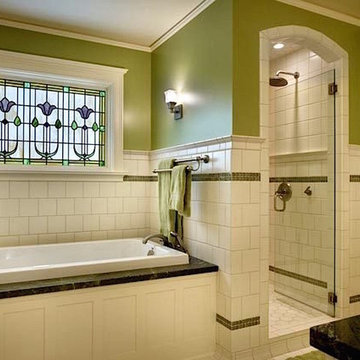
Foto di una stanza da bagno padronale classica di medie dimensioni con vasca da incasso, doccia alcova, piastrelle bianche, piastrelle in ceramica, pareti verdi, pavimento con piastrelle in ceramica e top in marmo
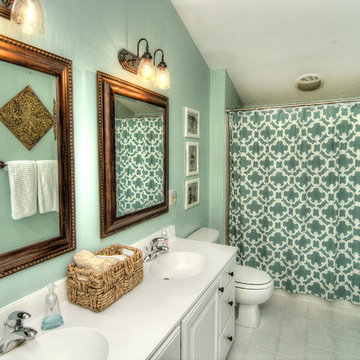
Foto di una stanza da bagno per bambini stile marino di medie dimensioni con ante con bugna sagomata, ante bianche, top in marmo, piastrelle bianche, piastrelle in ceramica, vasca da incasso, vasca/doccia, lavabo integrato, pareti verdi e pavimento con piastrelle in ceramica
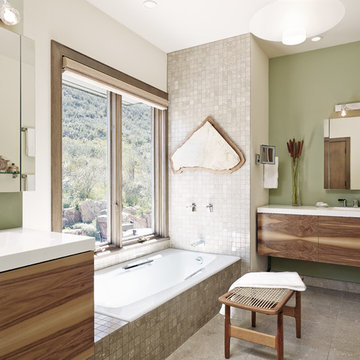
Shawn O'Connor
Esempio di una stanza da bagno padronale design di medie dimensioni con lavabo integrato, ante lisce, ante in legno bruno, top in superficie solida, vasca da incasso, piastrelle grigie, piastrelle in pietra, pareti verdi, pavimento in pietra calcarea, doccia alcova, pavimento grigio e porta doccia a battente
Esempio di una stanza da bagno padronale design di medie dimensioni con lavabo integrato, ante lisce, ante in legno bruno, top in superficie solida, vasca da incasso, piastrelle grigie, piastrelle in pietra, pareti verdi, pavimento in pietra calcarea, doccia alcova, pavimento grigio e porta doccia a battente
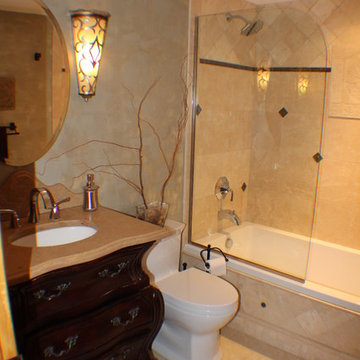
Powder room turned guest bath. Borrowed 2 1/2 feet from adjacent room to make space for a 72" soaker tub, new furniture vanity with golden travertine top and custom designed backsplash. Oval mirror flanked by bohemian style lights, a luster stone wall finish and precious stones placed in metal accents make this one of our favorite spaces!
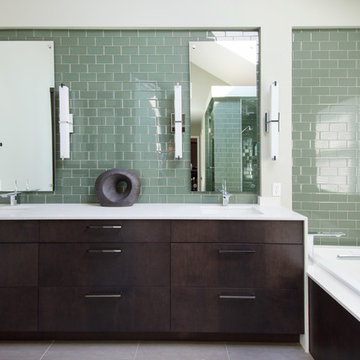
This Master Bathroom had a lot of angles and dated materials and lacked storage. The drawers under the vanity allow for maximum storage, the wall recess houses the glass tile as an architectural and decorative feature.
Photos by Matt Kocourek
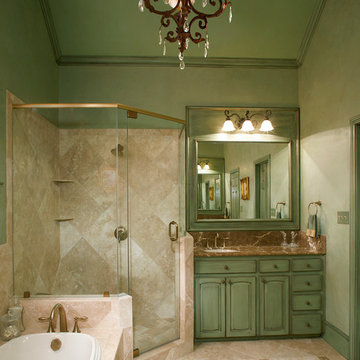
Cabinets were up-cycled by our talented paint subcontractor, to the copper patina the customer requested . Dark Emperador counter marble, Travertine tile on wall and floor.
Photos by: Ken Vaughan
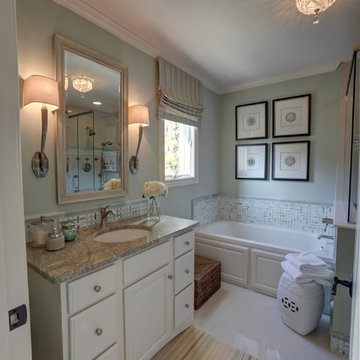
Dan Wonsch
Idee per una stanza da bagno padronale chic di medie dimensioni con ante con bugna sagomata, ante bianche, vasca da incasso, doccia ad angolo, piastrelle in gres porcellanato, pareti verdi, pavimento con piastrelle in ceramica e piastrelle grigie
Idee per una stanza da bagno padronale chic di medie dimensioni con ante con bugna sagomata, ante bianche, vasca da incasso, doccia ad angolo, piastrelle in gres porcellanato, pareti verdi, pavimento con piastrelle in ceramica e piastrelle grigie
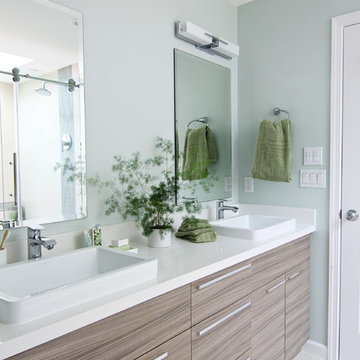
Once upon a time, this bathroom featured the following:
No entry door, with a master tub and vanities open to the master bedroom.
Fading, outdated, 80's-style yellow oak cabinetry.
A bulky hexagonal window with clear glass. No privacy.
A carpeted floor. In a bathroom.
It’s safe to say that none of these features were appreciated by our clients. Understandably.
We knew we could help.
We changed the layout. The tub and the double shower are now enclosed behind frameless glass, a very practical and beautiful arrangement. The clean linear grain cabinetry in medium tone is accented beautifully by white countertops and stainless steel accessories. New lights, beautiful tile and glass mosaic bring this space into the 21st century.
End result: a calm, light, modern bathroom for our client to enjoy.
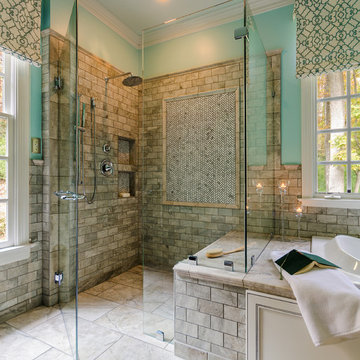
John Magor
Foto di una grande stanza da bagno padronale classica con lavabo sottopiano, ante lisce, ante bianche, top in granito, vasca da incasso, doccia a filo pavimento, WC a due pezzi, piastrelle grigie, piastrelle a mosaico, pareti verdi e pavimento in gres porcellanato
Foto di una grande stanza da bagno padronale classica con lavabo sottopiano, ante lisce, ante bianche, top in granito, vasca da incasso, doccia a filo pavimento, WC a due pezzi, piastrelle grigie, piastrelle a mosaico, pareti verdi e pavimento in gres porcellanato
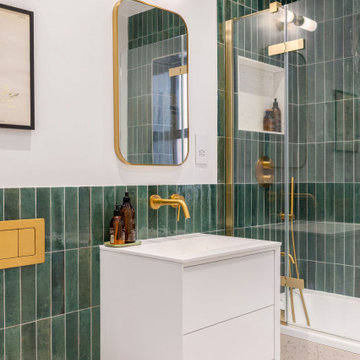
This homeowner feels like royalty every time they step into this emerald green tiled bathroom with gold fixtures! It's the perfect place to unwind and pamper yourself in style.
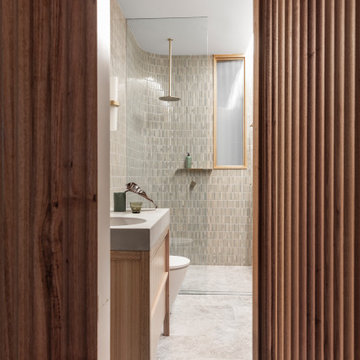
Immagine di una piccola stanza da bagno padronale design con vasca da incasso, doccia aperta, WC a due pezzi, piastrelle bianche, piastrelle in ceramica, pareti verdi, pavimento in pietra calcarea, lavabo sospeso, top in cemento, pavimento grigio, doccia aperta, top grigio, un lavabo e mobile bagno sospeso
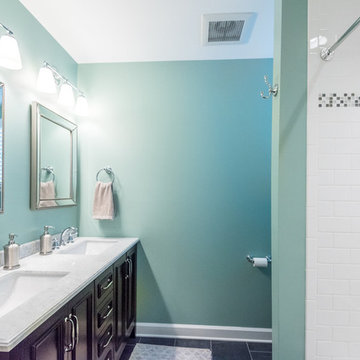
Sara Eastman Photography
Esempio di una stanza da bagno padronale con piastrelle in ceramica, ante con bugna sagomata, ante marroni, vasca da incasso, vasca/doccia, WC monopezzo, piastrelle bianche, pareti verdi, pavimento in ardesia, lavabo sottopiano, top in marmo, pavimento grigio e doccia con tenda
Esempio di una stanza da bagno padronale con piastrelle in ceramica, ante con bugna sagomata, ante marroni, vasca da incasso, vasca/doccia, WC monopezzo, piastrelle bianche, pareti verdi, pavimento in ardesia, lavabo sottopiano, top in marmo, pavimento grigio e doccia con tenda
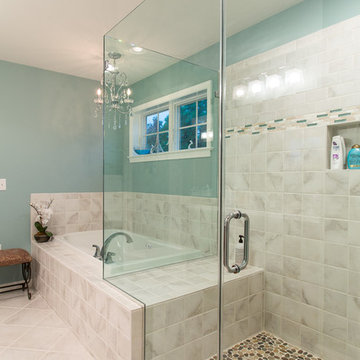
This is a new Master Suite addition, that includes a new sitting area, large walk in closet, and retreat like Master Bathroom, with new soaking tub, large walk in custom tile shower, in floor heat, and sauna
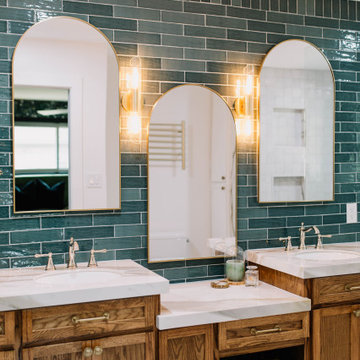
Step into luxury with a touch of nature - a tranquil oasis adorned with vibrant green ceramic tiles and elegant gold mirrors.
Ispirazione per una stanza da bagno eclettica con consolle stile comò, ante in legno scuro, vasca da incasso, vasca/doccia, WC monopezzo, piastrelle verdi, piastrelle in ceramica, pareti verdi, pavimento con piastrelle in ceramica, lavabo da incasso, top in quarzo composito, pavimento multicolore, doccia aperta, top multicolore, due lavabi e mobile bagno incassato
Ispirazione per una stanza da bagno eclettica con consolle stile comò, ante in legno scuro, vasca da incasso, vasca/doccia, WC monopezzo, piastrelle verdi, piastrelle in ceramica, pareti verdi, pavimento con piastrelle in ceramica, lavabo da incasso, top in quarzo composito, pavimento multicolore, doccia aperta, top multicolore, due lavabi e mobile bagno incassato
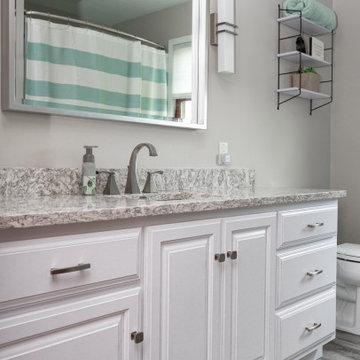
Esempio di una stanza da bagno per bambini chic di medie dimensioni con ante con bugna sagomata, ante bianche, vasca da incasso, vasca/doccia, WC a due pezzi, pareti verdi, lavabo sottopiano, top in quarzo composito, pavimento grigio, doccia con tenda, top grigio e un lavabo
Stanze da Bagno con vasca da incasso e pareti verdi - Foto e idee per arredare
8