Stanze da Bagno con vasca da incasso e pareti verdi - Foto e idee per arredare
Filtra anche per:
Budget
Ordina per:Popolari oggi
81 - 100 di 3.143 foto
1 di 3
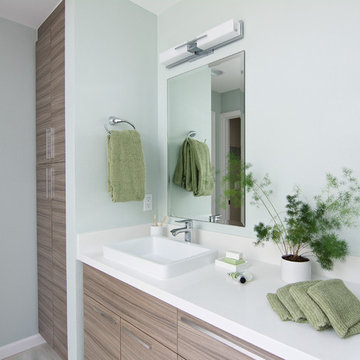
Photography and styling by Yulia Piterkina | 06PLACE
Interior design by Interiors by Popov
Foto di una stanza da bagno padronale moderna di medie dimensioni con ante lisce, ante in legno chiaro, vasca da incasso, doccia aperta, WC monopezzo, piastrelle beige, piastrelle in gres porcellanato, pareti verdi, pavimento in gres porcellanato, lavabo a bacinella e top in quarzo composito
Foto di una stanza da bagno padronale moderna di medie dimensioni con ante lisce, ante in legno chiaro, vasca da incasso, doccia aperta, WC monopezzo, piastrelle beige, piastrelle in gres porcellanato, pareti verdi, pavimento in gres porcellanato, lavabo a bacinella e top in quarzo composito
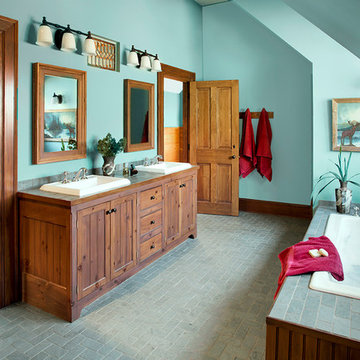
Photography by Eric Roth
Immagine di una stanza da bagno classica con ante a filo, ante in legno scuro, vasca da incasso, doccia ad angolo, piastrelle verdi, piastrelle in pietra, pareti verdi, pavimento in ardesia, lavabo da incasso e top piastrellato
Immagine di una stanza da bagno classica con ante a filo, ante in legno scuro, vasca da incasso, doccia ad angolo, piastrelle verdi, piastrelle in pietra, pareti verdi, pavimento in ardesia, lavabo da incasso e top piastrellato
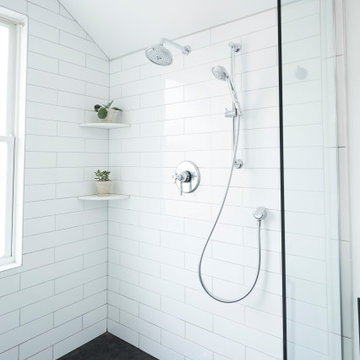
Foto di una stanza da bagno padronale moderna di medie dimensioni con ante lisce, ante in legno chiaro, vasca da incasso, zona vasca/doccia separata, WC monopezzo, piastrelle verdi, piastrelle in ceramica, pareti verdi, pavimento in ardesia, lavabo integrato, top in superficie solida, pavimento grigio, doccia aperta, top bianco, due lavabi, mobile bagno sospeso e travi a vista
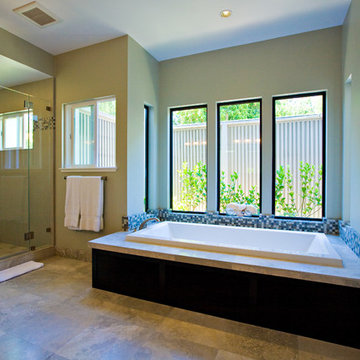
Master Bathroom Retreat with drop-in tub, separate shower, and toilet room. Stone floors. Mosaic back splash on tub is repeated with accent strip on shower. The louvered black walnut cabinetry at the tub is made in our own shop.
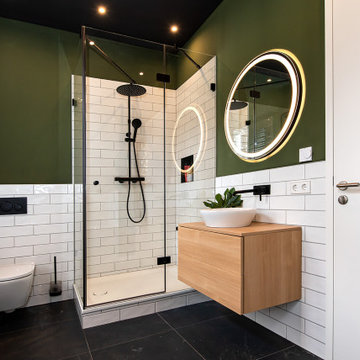
APARTMENT BERLIN VII
Eine Berliner Altbauwohnung im vollkommen neuen Gewand: Bei diesen Räumen in Schöneberg zeichnete THE INNER HOUSE für eine komplette Sanierung verantwortlich. Dazu gehörte auch, den Grundriss zu ändern: Die Küche hat ihren Platz nun als Ort für Gemeinsamkeit im ehemaligen Berliner Zimmer. Dafür gibt es ein ruhiges Schlafzimmer in den hinteren Räumen. Das Gästezimmer verfügt jetzt zudem über ein eigenes Gästebad im britischen Stil. Bei der Sanierung achtete THE INNER HOUSE darauf, stilvolle und originale Details wie Doppelkastenfenster, Türen und Beschläge sowie das Parkett zu erhalten und aufzuarbeiten. Darüber hinaus bringt ein stimmiges Farbkonzept die bereits vorhandenen Vintagestücke nun angemessen zum Strahlen.
INTERIOR DESIGN & STYLING: THE INNER HOUSE
LEISTUNGEN: Grundrissoptimierung, Elektroplanung, Badezimmerentwurf, Farbkonzept, Koordinierung Gewerke und Baubegleitung, Möbelentwurf und Möblierung
FOTOS: © THE INNER HOUSE, Fotograf: Manuel Strunz, www.manuu.eu
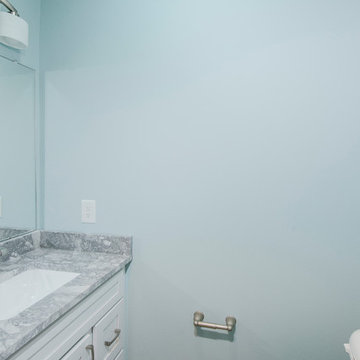
Immagine di una stanza da bagno chic con ante in stile shaker, ante bianche, vasca da incasso, doccia alcova, piastrelle grigie, piastrelle bianche, piastrelle diamantate, pareti verdi, pavimento in gres porcellanato, lavabo sottopiano, top in marmo, pavimento grigio e porta doccia scorrevole
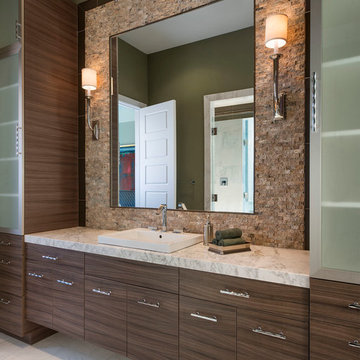
Dan Piassick
Esempio di una grande stanza da bagno padronale minimal con lavabo da incasso, ante lisce, ante in legno bruno, top in marmo, vasca da incasso, doccia doppia, WC a due pezzi, piastrelle bianche, lastra di pietra, pareti verdi e pavimento in marmo
Esempio di una grande stanza da bagno padronale minimal con lavabo da incasso, ante lisce, ante in legno bruno, top in marmo, vasca da incasso, doccia doppia, WC a due pezzi, piastrelle bianche, lastra di pietra, pareti verdi e pavimento in marmo
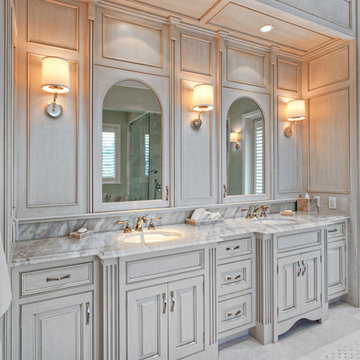
Credit: Ron Rosenzweig
Idee per una grande stanza da bagno padronale classica con ante con bugna sagomata, ante grigie, pavimento con piastrelle in ceramica, lavabo sottopiano, top in marmo, doccia ad angolo, pareti verdi, vasca da incasso e piastrelle in ceramica
Idee per una grande stanza da bagno padronale classica con ante con bugna sagomata, ante grigie, pavimento con piastrelle in ceramica, lavabo sottopiano, top in marmo, doccia ad angolo, pareti verdi, vasca da incasso e piastrelle in ceramica

A small but fully equipped bathroom with a warm, bluish green on the walls and ceiling. Geometric tile patterns are balanced out with plants and pale wood to keep a natural feel in the space.
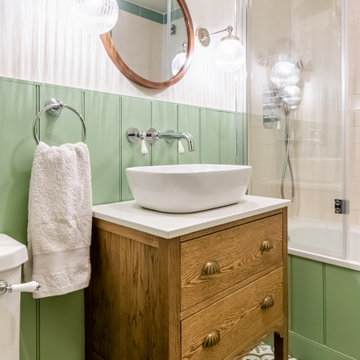
Restoring a beautiful listed building while adding in period features and character through colour and pattern.
Immagine di una piccola stanza da bagno bohémian con ante in stile shaker, ante marroni, vasca da incasso, piastrelle verdi, piastrelle in ceramica, pareti verdi, pavimento con piastrelle in ceramica, top in marmo, pavimento multicolore, top bianco, un lavabo, mobile bagno freestanding e pareti in perlinato
Immagine di una piccola stanza da bagno bohémian con ante in stile shaker, ante marroni, vasca da incasso, piastrelle verdi, piastrelle in ceramica, pareti verdi, pavimento con piastrelle in ceramica, top in marmo, pavimento multicolore, top bianco, un lavabo, mobile bagno freestanding e pareti in perlinato

Elegant, Open and Classy could describe this newly remodeled Owners Bath.
So we'll stick with that!
Ispirazione per una stanza da bagno padronale chic di medie dimensioni con ante con bugna sagomata, ante bianche, vasca da incasso, doccia ad angolo, WC a due pezzi, piastrelle beige, piastrelle in gres porcellanato, pareti verdi, pavimento in gres porcellanato, lavabo sottopiano, top in marmo, pavimento beige, porta doccia a battente, top marrone, panca da doccia, due lavabi e mobile bagno incassato
Ispirazione per una stanza da bagno padronale chic di medie dimensioni con ante con bugna sagomata, ante bianche, vasca da incasso, doccia ad angolo, WC a due pezzi, piastrelle beige, piastrelle in gres porcellanato, pareti verdi, pavimento in gres porcellanato, lavabo sottopiano, top in marmo, pavimento beige, porta doccia a battente, top marrone, panca da doccia, due lavabi e mobile bagno incassato
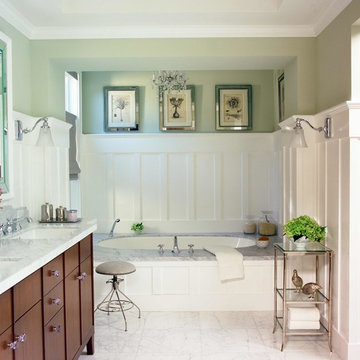
Immagine di una stanza da bagno padronale stile marino con ante lisce, ante in legno scuro, vasca da incasso, doccia alcova, pareti verdi, pavimento in marmo, lavabo da incasso, top in marmo, pavimento bianco e top bianco
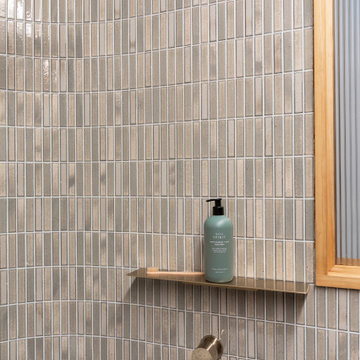
Esempio di una piccola stanza da bagno padronale contemporanea con vasca da incasso, doccia aperta, WC a due pezzi, piastrelle bianche, piastrelle in ceramica, pareti verdi, pavimento in pietra calcarea, lavabo sospeso, top in cemento, pavimento grigio, doccia aperta, top grigio, un lavabo e mobile bagno sospeso

Esempio di una stanza da bagno padronale minimal di medie dimensioni con ante lisce, ante grigie, vasca da incasso, doccia a filo pavimento, piastrelle verdi, piastrelle in ceramica, pareti verdi, pavimento alla veneziana, lavabo a bacinella, pavimento grigio, doccia aperta, top grigio, due lavabi e mobile bagno incassato
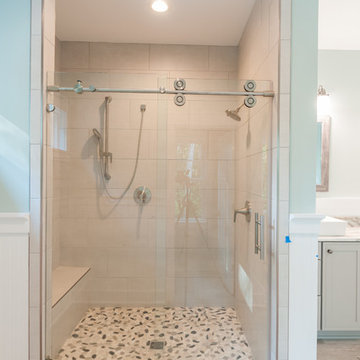
Ispirazione per una piccola stanza da bagno padronale minimal con ante con bugna sagomata, ante grigie, vasca da incasso, doccia alcova, WC a due pezzi, pareti verdi, pavimento con piastrelle in ceramica, lavabo integrato, top in granito, pavimento marrone e porta doccia scorrevole
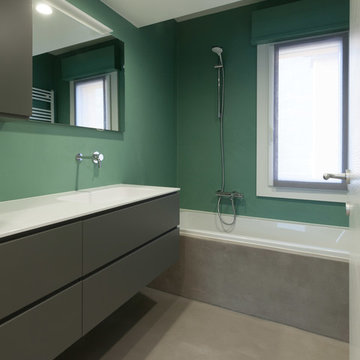
Ph. Josef Ruffoni
Idee per una piccola stanza da bagno padronale design con ante lisce, ante grigie, vasca da incasso, WC sospeso, pareti verdi, pavimento in cemento, lavabo integrato, top in quarzo composito e pavimento grigio
Idee per una piccola stanza da bagno padronale design con ante lisce, ante grigie, vasca da incasso, WC sospeso, pareti verdi, pavimento in cemento, lavabo integrato, top in quarzo composito e pavimento grigio
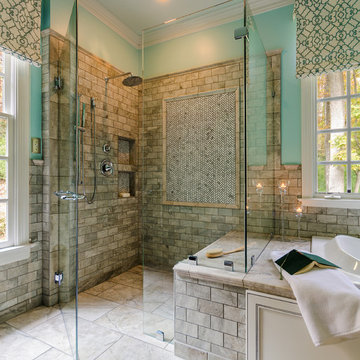
John Magor
Foto di una grande stanza da bagno padronale classica con lavabo sottopiano, ante lisce, ante bianche, top in granito, vasca da incasso, doccia a filo pavimento, WC a due pezzi, piastrelle grigie, piastrelle a mosaico, pareti verdi e pavimento in gres porcellanato
Foto di una grande stanza da bagno padronale classica con lavabo sottopiano, ante lisce, ante bianche, top in granito, vasca da incasso, doccia a filo pavimento, WC a due pezzi, piastrelle grigie, piastrelle a mosaico, pareti verdi e pavimento in gres porcellanato
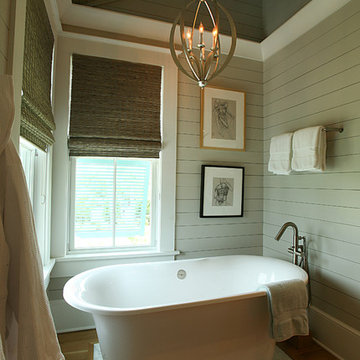
A tropical style beach house featuring green wooden wall panels, freestanding bathtub, textured area rug, striped chaise lounge chair, blue sofa, patterned throw pillows, yellow sofa chair, blue sofa chair, red sofa chair, wicker chairs, wooden dining table, teal rug, wooden cabinet with glass windows, white glass cabinets, clear lamp shades, shelves surrounding square window, green wooden bench, wall art, floral bed frame, dark wooden bed frame, wooden flooring, and an outdoor seating area.
Project designed by Atlanta interior design firm, Nandina Home & Design. Their Sandy Springs home decor showroom and design studio also serve Midtown, Buckhead, and outside the perimeter.
For more about Nandina Home & Design, click here: https://nandinahome.com/
To learn more about this project, click here: http://nandinahome.com/portfolio/sullivans-island-beach-house/
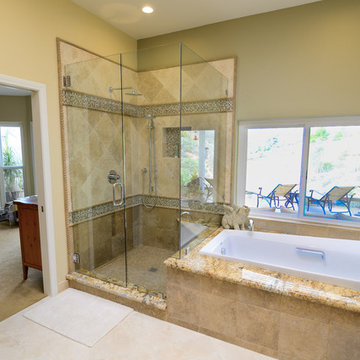
"When we bought our house in Poway 11 years ago, we were so happy with our huge master bath and Jacuzzi tub. It was such a huge step-up from our prior home. But just like the rest of the house, the master bath was already almost 20 years old and getting out dated and in need of remodeling. We broke up our remodeling projects into every couple of years, doing what we could ourselves and hiring out for the rest. The master bath was the last project and much too big for us to do on our own. We got 3 quotes from 3 contractors listed on Angie’s list which all had good reviews. One was a major re modeler and the other two were smaller contractors. We ended up going with TaylorPro because he was right in the middle and had great reviews.
Kerry was very responsive getting us a timely estimate and had great suggestions for what we were looking for. From the start to finish it turned out to be a wonderful experience! To our delight, they were able to get started ahead of what we were told. Everything went almost as scheduled and we were informed constantly on where we were in the project. Kerry was very responsive to all our concerns or requests and we were never left wondering what the next step would be. His crew was wonderful, so polite and hard working. They were very professional, on time, considerate and knew exactly what they were doing.
There were certain things we were really looking for in the remodel. First off, the bathroom was pretty large with a high ceiling. In the winter months, it was always really cold and hard to heat. To solve that we had TaylorPro install heated flooring beneath the travertine tiles. We also needed a custom vanity that would conceal hair appliances, most of our personal toiletries and have enough storage for everything else. The cabinetry was custom designed to exactly what we were looking for. Lastly, we wanted a classic, timeless look using tumbled travertine. After consulting with his designer we were able to select all the tile, accent tile and a beautiful frameless glass shower enclosure.
The finished project was beyond our highest expectations and we won’t hesitate to use Kerry and his crew for any future jobs or recommend him to family and friends."
~ Mark and Amy B, Clients
Frameless shower door, glass tile with rope border, dark and light travertine tiles on walls, travertine on floor, heated floor by NuHeat, tub and sinks by Kohler, shower/tub/vanity fixtures Hansgrohe, toilet Toto, custom cabinets by Thead Custom Cabinetry.
Photo by Kerry W. Taylor
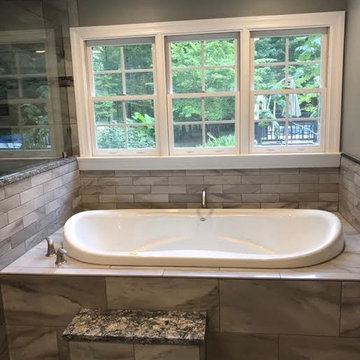
Foto di una stanza da bagno padronale tradizionale di medie dimensioni con ante con riquadro incassato, ante bianche, vasca da incasso, doccia ad angolo, WC a due pezzi, piastrelle beige, piastrelle in gres porcellanato, pareti verdi, pavimento in gres porcellanato, lavabo sottopiano, top in granito, pavimento nero, porta doccia a battente e top nero
Stanze da Bagno con vasca da incasso e pareti verdi - Foto e idee per arredare
5