Stanze da Bagno con vasca da incasso e pareti verdi - Foto e idee per arredare
Filtra anche per:
Budget
Ordina per:Popolari oggi
121 - 140 di 3.143 foto
1 di 3
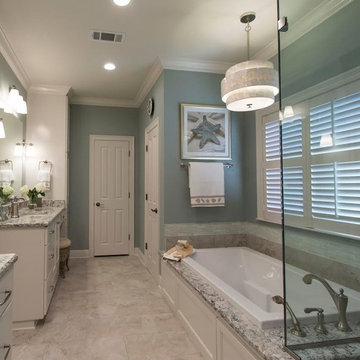
Immagine di una stanza da bagno padronale stile marinaro di medie dimensioni con lavabo sottopiano, ante con riquadro incassato, ante bianche, top in quarzo composito, vasca da incasso, vasca/doccia, piastrelle beige, piastrelle in gres porcellanato, pavimento in gres porcellanato e pareti verdi
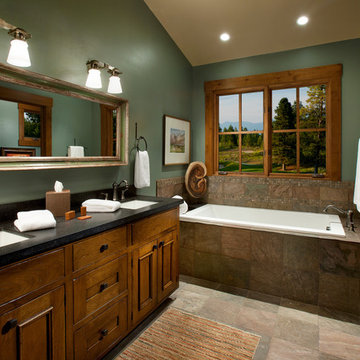
Immagine di una stanza da bagno stile rurale con lavabo sottopiano, ante con riquadro incassato, ante in legno scuro, vasca da incasso, piastrelle marroni, pareti verdi e piastrelle in ardesia
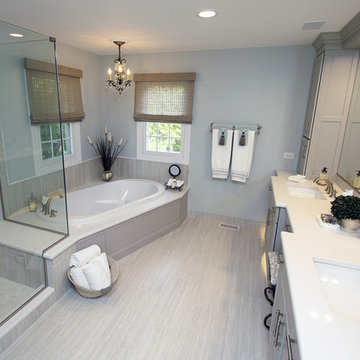
Ispirazione per una grande stanza da bagno padronale tradizionale con lavabo sottopiano, ante lisce, ante grigie, top in quarzo composito, vasca da incasso, doccia ad angolo, WC monopezzo, piastrelle grigie, piastrelle in gres porcellanato, pareti verdi, pavimento in gres porcellanato, pavimento grigio e porta doccia a battente
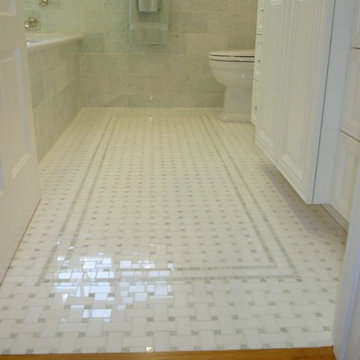
Esempio di una stanza da bagno padronale tradizionale di medie dimensioni con lavabo sottopiano, ante con bugna sagomata, ante bianche, top in marmo, vasca da incasso, doccia ad angolo, WC a due pezzi, piastrelle verdi, piastrelle in pietra, pareti verdi e pavimento in marmo
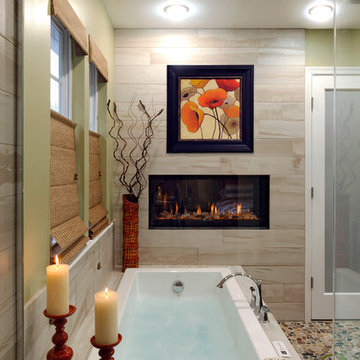
View from within the shower - A luxury bubble tub with a horizontal flame fireplace.
Photo: Bob Narod
Esempio di una stanza da bagno padronale classica di medie dimensioni con lavabo sottopiano, ante lisce, ante in legno bruno, vasca da incasso, WC a due pezzi, piastrelle in gres porcellanato, pareti verdi, pavimento in gres porcellanato e piastrelle beige
Esempio di una stanza da bagno padronale classica di medie dimensioni con lavabo sottopiano, ante lisce, ante in legno bruno, vasca da incasso, WC a due pezzi, piastrelle in gres porcellanato, pareti verdi, pavimento in gres porcellanato e piastrelle beige
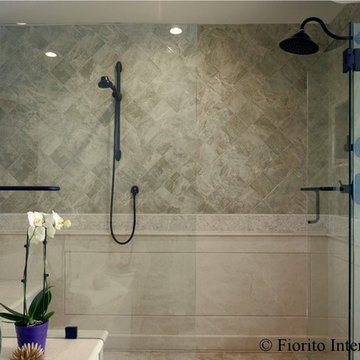
Like many California ranch homes built in the 1950s, this original master bathroom was not really a "master bath." My clients, who only three years ago purchased the home from the family of the original owner, were saddled with a small, dysfunctional space. Chief among the dysfunctions: a vanity only 30" high, and an inconveniently placed window that forced the too-low vanity mirror to reflect only the waist and partial torso--not the face--of anyone standing in front of it. They wanted not only a more spacious bathroom but a bedroom as well, so we worked in tandem with an architect and contractor to come up with a fantastic new space: a true Master Suite. In order to refine a design concept for the soon-to-be larger space, and thereby narrow down material choices, my clients and I had a brainstorming session: we spoke of an elegant Old World/ European bedroom and bathroom, a luxurious bath that would reference a Roman spa, and finally the idea of a Hammam was brought into the mix. We blended these ideas together in oil-rubbed bronze fixtures, and a tiny tile mosaic in beautiful Bursa Beige marble from Turkey and white Thassos marble from Greece. The new generously sized bathroom boasts a jetted soaking tub, a very large walk-in shower, a double-sided fireplace (facing the tub on the bath side), and a luxurious 8' long vanity with double sinks and a storage tower.
The vanity wall is covered with a mosaic vine pattern in a beautiful Bursa Beige marble from Turkey and white Thassos marble from Greece,. The custom Larson Juhl framed mirrors are flanked by gorgeous hand-wrought scones from Hubbardton Forge which echo the vine and leaf pattern in the mosaic. And the vanity itself features an LED strip in the toe-kick which allows one to see in the middle of the night without having to turn on a shockingly bright overhead fixture. At the other end of the master bath, a luxurious jetted tub nestles by a fireplace in the bay window area. Views of my clients' garden can be seen while soaking in bubbles. The over-sized walk-in shower features a paneled wainscoting effect which I designed in Crema Marfil marble. The vine mosaic continues in the shower, topped by green onyx squares. A rainshower head and a hand-held spray on a bar provides showering options. The shower floor slopes gently in one direction toward a hidden linear drain; this allows the floor to be read as a continuation of the main space, without being interrupted by a center drain.
photo by Bernardo Grijalva
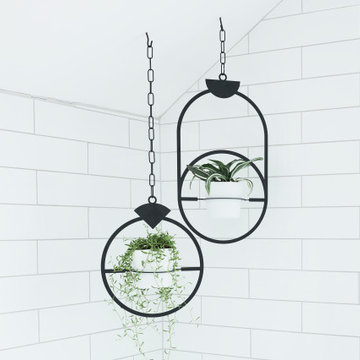
Ispirazione per una stanza da bagno padronale minimalista di medie dimensioni con ante lisce, ante in legno chiaro, vasca da incasso, zona vasca/doccia separata, WC monopezzo, piastrelle verdi, piastrelle in ceramica, pareti verdi, pavimento in ardesia, lavabo integrato, top in superficie solida, pavimento grigio, doccia aperta, top bianco, due lavabi, mobile bagno sospeso e travi a vista
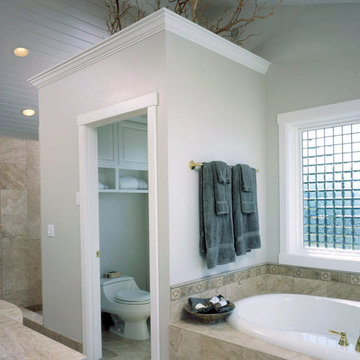
Ispirazione per una grande stanza da bagno padronale classica con top piastrellato, vasca da incasso, WC monopezzo, piastrelle beige, piastrelle in pietra, pareti verdi e pavimento in gres porcellanato
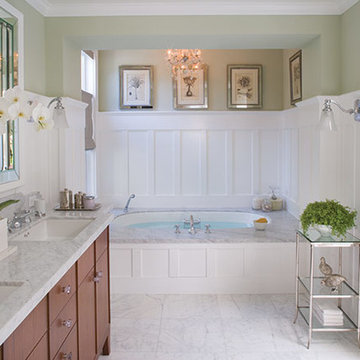
Immagine di una grande stanza da bagno padronale classica con lavabo sottopiano, consolle stile comò, ante in legno scuro, top in marmo, vasca da incasso, WC monopezzo, piastrelle in pietra, pareti verdi e pavimento in marmo
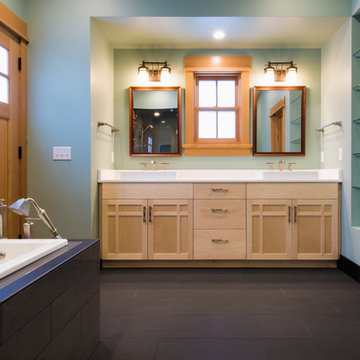
Idee per una stanza da bagno padronale stile americano di medie dimensioni con ante in stile shaker, ante in legno chiaro, vasca da incasso, piastrelle grigie, piastrelle in gres porcellanato, pareti verdi, pavimento in gres porcellanato, lavabo da incasso e pavimento grigio
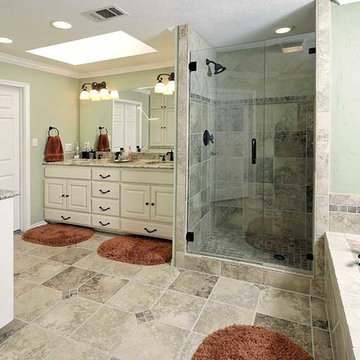
Ray Maines Photography
Foto di una grande stanza da bagno padronale moderna con lavabo sottopiano, ante con bugna sagomata, ante bianche, top in granito, doccia doppia, piastrelle beige, piastrelle in ceramica, pavimento con piastrelle in ceramica, vasca da incasso, pareti verdi, pavimento grigio e porta doccia a battente
Foto di una grande stanza da bagno padronale moderna con lavabo sottopiano, ante con bugna sagomata, ante bianche, top in granito, doccia doppia, piastrelle beige, piastrelle in ceramica, pavimento con piastrelle in ceramica, vasca da incasso, pareti verdi, pavimento grigio e porta doccia a battente
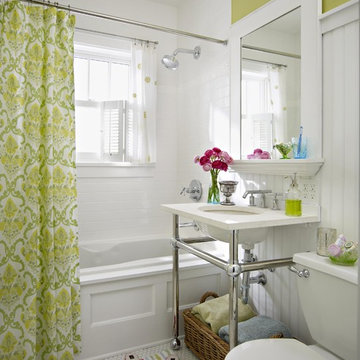
Small Bath
Immagine di una stanza da bagno tradizionale con lavabo sottopiano, vasca da incasso, WC a due pezzi, piastrelle bianche e pareti verdi
Immagine di una stanza da bagno tradizionale con lavabo sottopiano, vasca da incasso, WC a due pezzi, piastrelle bianche e pareti verdi

Step into another state of mind as you enter this Japandi bathroom by partners Carlos Naude and Whitney Brown of Working Holiday Studio. The “Zen Den” features a deep skylit soaking bath-shower combo surrounded by 2x2 Sheeted Tile in olive Peabody.
DESIGN + PHOTO
Working Holiday Studio
TILE SHOWN
1X1 SHEETED TILE IN PEABODY
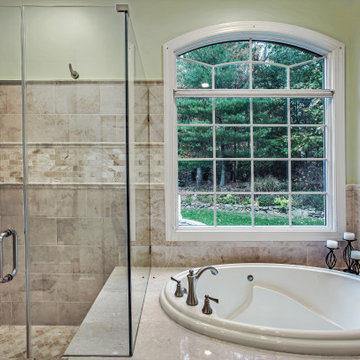
Elegant, Open and Classy could describe this newly remodeled Owners Bath.
So we'll stick with that!
Ispirazione per una stanza da bagno padronale tradizionale di medie dimensioni con ante con bugna sagomata, ante bianche, vasca da incasso, doccia ad angolo, WC a due pezzi, piastrelle beige, piastrelle in gres porcellanato, pareti verdi, pavimento in gres porcellanato, lavabo sottopiano, top in marmo, pavimento beige, porta doccia a battente, top marrone, panca da doccia, due lavabi e mobile bagno incassato
Ispirazione per una stanza da bagno padronale tradizionale di medie dimensioni con ante con bugna sagomata, ante bianche, vasca da incasso, doccia ad angolo, WC a due pezzi, piastrelle beige, piastrelle in gres porcellanato, pareti verdi, pavimento in gres porcellanato, lavabo sottopiano, top in marmo, pavimento beige, porta doccia a battente, top marrone, panca da doccia, due lavabi e mobile bagno incassato
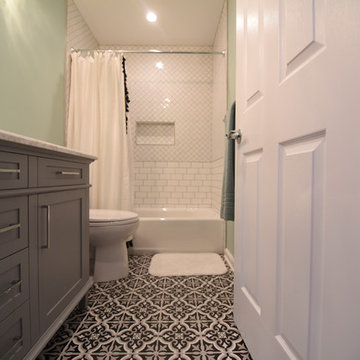
Feminine Bath
Photos by J.M. Giordano
Ispirazione per una stanza da bagno per bambini tradizionale di medie dimensioni con ante in stile shaker, ante grigie, vasca da incasso, doccia alcova, WC a due pezzi, piastrelle bianche, piastrelle in ceramica, pavimento con piastrelle in ceramica, lavabo sottopiano, top in quarzo composito, pavimento nero, porta doccia a battente e pareti verdi
Ispirazione per una stanza da bagno per bambini tradizionale di medie dimensioni con ante in stile shaker, ante grigie, vasca da incasso, doccia alcova, WC a due pezzi, piastrelle bianche, piastrelle in ceramica, pavimento con piastrelle in ceramica, lavabo sottopiano, top in quarzo composito, pavimento nero, porta doccia a battente e pareti verdi
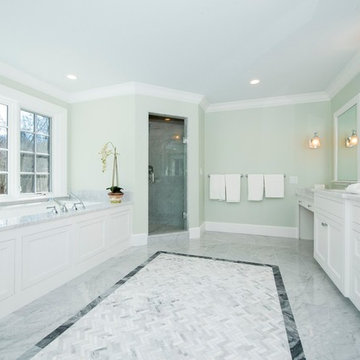
Idee per una grande stanza da bagno padronale classica con ante con riquadro incassato, ante bianche, vasca da incasso, doccia ad angolo, pistrelle in bianco e nero, piastrelle in ceramica, pareti verdi, pavimento in marmo, lavabo da incasso e top in marmo
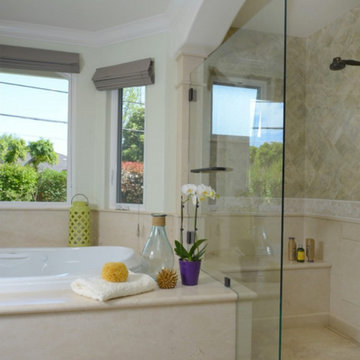
Like many California ranch homes built in the 1950s, this original master bathroom was not really a "master bath." My clients, who only three years ago purchased the home from the family of the original owner, were saddled with a small, dysfunctional space. Chief among the dysfunctions: a vanity only 30" high, and an inconveniently placed window that forced the too-low vanity mirror to reflect only the waist and partial torso--not the face--of anyone standing in front of it. They wanted not only a more spacious bathroom but a bedroom as well, so we worked in tandem with an architect and contractor to come up with a fantastic new space: a true Master Suite. In order to refine a design concept for the soon-to-be larger space, and thereby narrow down material choices, my clients and I had a brainstorming session: we spoke of an elegant Old World/ European bedroom and bathroom, a luxurious bath that would reference a Roman spa, and finally the idea of a Hammam was brought into the mix. We blended these ideas together in oil-rubbed bronze fixtures, and a tiny tile mosaic in beautiful Bursa Beige marble from Turkey and white Thassos marble from Greece. The new generously sized bathroom boasts a jetted soaking tub, a very large walk-in shower, a double-sided fireplace (facing the tub on the bath side), and a luxurious 8' long vanity with double sinks and a storage tower.
The vanity wall is covered with a mosaic vine pattern in a beautiful Bursa Beige marble from Turkey and white Thassos marble from Greece,. The custom Larson Juhl framed mirrors are flanked by gorgeous hand-wrought scones from Hubbardton Forge which echo the vine and leaf pattern in the mosaic. And the vanity itself features an LED strip in the toe-kick which allows one to see in the middle of the night without having to turn on a shockingly bright overhead fixture. At the other end of the master bath, a luxurious jetted tub nestles by a fireplace in the bay window area. Views of my clients' garden can be seen while soaking in bubbles. The over-sized walk-in shower features a paneled wainscoting effect which I designed in Crema Marfil marble. The vine mosaic continues in the shower, topped by green onyx squares. A rainshower head and a hand-held spray on a bar provides showering options. The shower floor slopes gently in one direction toward a hidden linear drain; this allows the floor to be read as a continuation of the main space, without being interrupted by a center drain.
Photo by Bernardo Grijalva

Immagine di una grande stanza da bagno padronale tradizionale con ante con bugna sagomata, ante verdi, vasca da incasso, doccia ad angolo, WC a due pezzi, piastrelle multicolore, lastra di pietra, pareti verdi, pavimento in ardesia, lavabo sottopiano e top in laminato
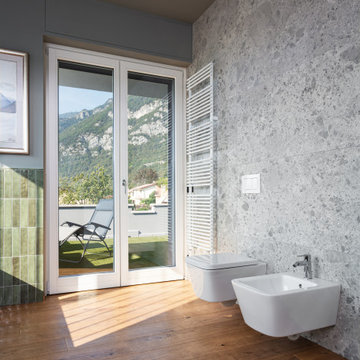
bagno padronale con vasca, grande piano lavabo con area trucco, accesso diretto al terrazzo e vista sul lago.
Idee per una grande e parquet e piastrelle stanza da bagno padronale minimal con ante lisce, ante bianche, vasca da incasso, WC sospeso, piastrelle verdi, piastrelle a listelli, pareti verdi, pavimento in legno massello medio, lavabo a bacinella, top in legno, pavimento beige, top beige, un lavabo e mobile bagno sospeso
Idee per una grande e parquet e piastrelle stanza da bagno padronale minimal con ante lisce, ante bianche, vasca da incasso, WC sospeso, piastrelle verdi, piastrelle a listelli, pareti verdi, pavimento in legno massello medio, lavabo a bacinella, top in legno, pavimento beige, top beige, un lavabo e mobile bagno sospeso
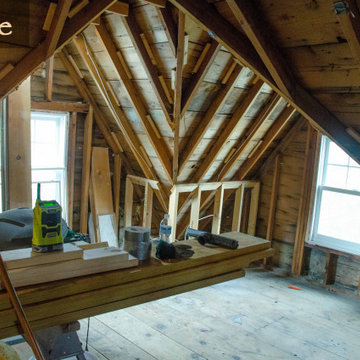
From Attic to Awesome
Many of the classic Tudor homes in Minneapolis are defined as 1 ½ stories. The ½ story is actually an attic; a space just below the roof and with a rough floor often used for storage and little more. The owners were looking to turn their attic into about 900 sq. ft. of functional living/bedroom space with a big bath, perfect for hosting overnight guests.
This was a challenging project, considering the plan called for raising the roof and adding two large shed dormers. A structural engineer was consulted, and the appropriate construction measures were taken to address the support necessary from below, passing the required stringent building codes.
The remodeling project took about four months and began with reframing many of the roof support elements and adding closed cell spray foam insulation throughout to make the space warm and watertight during cold Minnesota winters, as well as cool in the summer.
You enter the room using a stairway enclosed with a white railing that offers a feeling of openness while providing a high degree of safety. A short hallway leading to the living area features white cabinets with shaker style flat panel doors – a design element repeated in the bath. Four pairs of South facing windows above the cabinets let in lots of South sunlight all year long.
The 130 sq. ft. bath features soaking tub and open shower room with floor-to-ceiling 2-inch porcelain tiling. The custom heated floor and one wall is constructed using beautiful natural stone. The shower room floor is also the shower’s drain, giving this room an open feeling while providing the ultimate functionality. The other half of the bath consists of a toilet and pedestal sink flanked by two white shaker style cabinets with Granite countertops. A big skylight over the tub and another north facing window brightens this room and highlights the tiling with a shade of green that’s pleasing to the eye.
The rest of the remodeling project is simply a large open living/bedroom space. Perhaps the most interesting feature of the room is the way the roof ties into the ceiling at many angles – a necessity because of the way the home was originally constructed. The before and after photos show how the construction method included the maximum amount of interior space, leaving the room without the “cramped” feeling too often associated with this kind of remodeling project.
Another big feature of this space can be found in the use of skylights. A total of six skylights – in addition to eight South-facing windows – make this area warm and bright during the many months of winter when sunlight in Minnesota comes at a premium.
The main living area offers several flexible design options, with space that can be used with bedroom and/or living room furniture with cozy areas for reading and entertainment. Recessed lighting on dimmers throughout the space balances daylight with room light for just the right atmosphere.
The space is now ready for decorating with original artwork and furnishings. How would you furnish this space?
Stanze da Bagno con vasca da incasso e pareti verdi - Foto e idee per arredare
7