Stanze da Bagno con top piastrellato e top grigio - Foto e idee per arredare
Filtra anche per:
Budget
Ordina per:Popolari oggi
101 - 120 di 466 foto
1 di 3

Оригинальности и графичности придают черные металлические профили-раскладки в плитке и в стенах.
Долго думали, как разделить по назначению две ванные. И решили вместо традиционного деления на хозяйскую ванную и гостевой санузел разделить так: ванная мальчиков - для папы и сына, - и ванную девочек - для мамы и дочки.
Вашему вниманию - ванная Девочек.
За раковиной сделали белые шевроны. К цвету керамогранита, выбранного для облицовки стен за ванной, подобрали цвет окраски остальных стен, а выше 240 см - окрасили в приятно-серый цвет.
Яркий потолочный свет можно отключить, оставив лишь интимную подсветку в потолке над ванной.
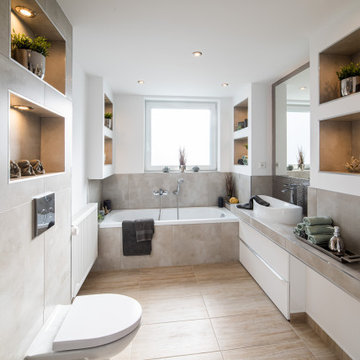
Modernes Bad mit Badewanne und Dusche
Idee per una stanza da bagno con doccia design di medie dimensioni con ante lisce, ante bianche, vasca da incasso, doccia a filo pavimento, WC sospeso, piastrelle grigie, piastrelle in ceramica, pareti bianche, pavimento con piastrelle in ceramica, lavabo integrato, top piastrellato, pavimento marrone, porta doccia a battente e top grigio
Idee per una stanza da bagno con doccia design di medie dimensioni con ante lisce, ante bianche, vasca da incasso, doccia a filo pavimento, WC sospeso, piastrelle grigie, piastrelle in ceramica, pareti bianche, pavimento con piastrelle in ceramica, lavabo integrato, top piastrellato, pavimento marrone, porta doccia a battente e top grigio

Vorrangig für dieses „Naturbad“ galt es Stauräume und Zonierungen zu schaffen.
Ein beidseitig bedienbares Schrankelement unter der Dachschräge trennt den Duschbereich vom WC-Bereich, gleichzeitig bietet dieser Schrank auch noch frontal zusätzlichen Stauraum hinter flächenbündigen Drehtüren.
Die eigentliche Wohlfühlwirkung wurde durch die gekonnte Holzauswahl erreicht: Fortlaufende Holzmaserungen über mehrere Fronten hinweg, fein ausgewählte Holzstruktur in harmonischem Wechsel zwischen hellem Holz und dunklen, natürlichen Farbeinläufen und eine Oberflächenbehandlung die die Natürlichkeit des Holzes optisch und haptisch zu 100% einem spüren lässt – zeigen hier das nötige Feingespür des Schreiners und die Liebe zu den Details.
Holz in seiner Einzigartigkeit zu erkennen und entsprechend zu verwenden ist hier perfekt gelungen!
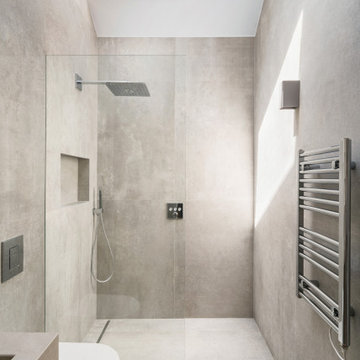
Bespoke tile bathroom
Foto di una stanza da bagno padronale moderna di medie dimensioni con ante lisce, ante grigie, zona vasca/doccia separata, WC sospeso, piastrelle grigie, piastrelle in ceramica, pareti grigie, pavimento con piastrelle in ceramica, top piastrellato, pavimento grigio, top grigio, un lavabo e mobile bagno sospeso
Foto di una stanza da bagno padronale moderna di medie dimensioni con ante lisce, ante grigie, zona vasca/doccia separata, WC sospeso, piastrelle grigie, piastrelle in ceramica, pareti grigie, pavimento con piastrelle in ceramica, top piastrellato, pavimento grigio, top grigio, un lavabo e mobile bagno sospeso

©Finished Basement Company
Shower bench with custom tile detail
Foto di una stanza da bagno chic di medie dimensioni con ante lisce, ante in legno chiaro, doccia ad angolo, WC a due pezzi, piastrelle nere, piastrelle in ardesia, pareti grigie, pavimento in terracotta, lavabo sottopiano, top piastrellato, pavimento marrone, porta doccia a battente e top grigio
Foto di una stanza da bagno chic di medie dimensioni con ante lisce, ante in legno chiaro, doccia ad angolo, WC a due pezzi, piastrelle nere, piastrelle in ardesia, pareti grigie, pavimento in terracotta, lavabo sottopiano, top piastrellato, pavimento marrone, porta doccia a battente e top grigio
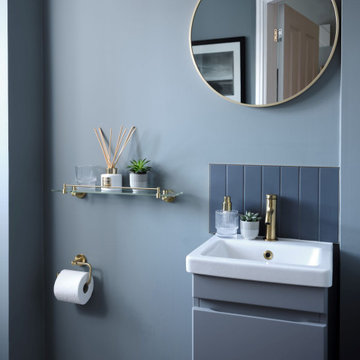
cloakroom toilet
Immagine di una piccola stanza da bagno minimalista con ante lisce, ante grigie, piastrelle grigie, piastrelle in gres porcellanato, pareti grigie, pavimento in vinile, lavabo sospeso, top piastrellato, pavimento marrone, top grigio, un lavabo e mobile bagno incassato
Immagine di una piccola stanza da bagno minimalista con ante lisce, ante grigie, piastrelle grigie, piastrelle in gres porcellanato, pareti grigie, pavimento in vinile, lavabo sospeso, top piastrellato, pavimento marrone, top grigio, un lavabo e mobile bagno incassato
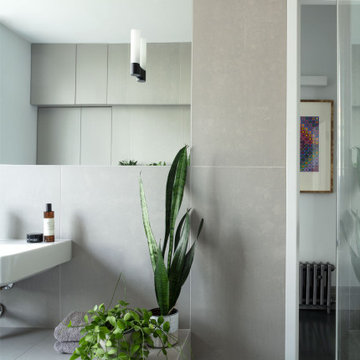
FPArchitects have restored and refurbished a four-storey grade II listed Georgian mid terrace in London's Limehouse, turning the gloomy and dilapidated house into a bright and minimalist family home.
Located within the Lowell Street Conservation Area and on one of London's busiest roads, the early 19th century building was the subject of insensitive extensive works in the mid 1990s when much of the original fabric and features were lost.
FPArchitects' ambition was to re-establish the decorative hierarchy of the interiors by stripping out unsympathetic features and insert paired down decorative elements that complement the original rusticated stucco, round-headed windows and the entrance with fluted columns.
Ancillary spaces are inserted within the original cellular layout with minimal disruption to the fabric of the building. A side extension at the back, also added in the mid 1990s, is transformed into a small pavilion-like Dining Room with minimal sliding doors and apertures for overhead natural light.
Subtle shades of colours and materials with fine textures are preferred and are juxtaposed to dark floors in veiled reference to the Regency and Georgian aesthetics.
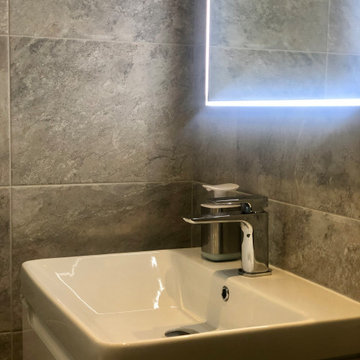
Foto di una stanza da bagno padronale minimal di medie dimensioni con ante lisce, ante bianche, doccia aperta, WC sospeso, piastrelle grigie, piastrelle in gres porcellanato, pareti grigie, pavimento in gres porcellanato, lavabo sospeso, top piastrellato, pavimento grigio, porta doccia a battente, top grigio, toilette, un lavabo, mobile bagno sospeso e soffitto in perlinato
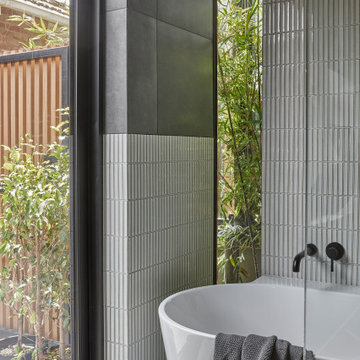
Ensuite bathing , contemplation and meditation. Feature windows bring the outside in.
Foto di una stanza da bagno padronale design di medie dimensioni con ante lisce, ante grigie, vasca freestanding, doccia aperta, WC sospeso, piastrelle multicolore, piastrelle in gres porcellanato, pareti multicolore, pavimento in gres porcellanato, lavabo a bacinella, top piastrellato, pavimento grigio, doccia aperta, top grigio, un lavabo, mobile bagno incassato e soffitto a volta
Foto di una stanza da bagno padronale design di medie dimensioni con ante lisce, ante grigie, vasca freestanding, doccia aperta, WC sospeso, piastrelle multicolore, piastrelle in gres porcellanato, pareti multicolore, pavimento in gres porcellanato, lavabo a bacinella, top piastrellato, pavimento grigio, doccia aperta, top grigio, un lavabo, mobile bagno incassato e soffitto a volta
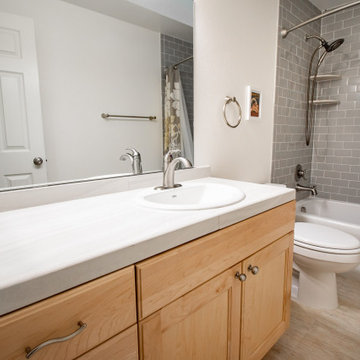
Kids bathroom update. Kept existing vanity. Used large porcelain tile for new countertop to reduce grout lines. New sink. Grey subway tile shower and new fixtures. Luxury vinyl tile flooring.
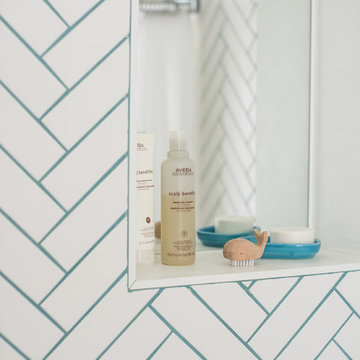
Caitlin Mogridge
Immagine di una piccola stanza da bagno padronale bohémian con consolle stile comò, ante bianche, vasca ad alcova, vasca/doccia, WC monopezzo, piastrelle bianche, piastrelle in ceramica, pareti bianche, pavimento in cemento, lavabo a consolle, top piastrellato, pavimento bianco, porta doccia a battente e top grigio
Immagine di una piccola stanza da bagno padronale bohémian con consolle stile comò, ante bianche, vasca ad alcova, vasca/doccia, WC monopezzo, piastrelle bianche, piastrelle in ceramica, pareti bianche, pavimento in cemento, lavabo a consolle, top piastrellato, pavimento bianco, porta doccia a battente e top grigio

This existing three storey Victorian Villa was completely redesigned, altering the layout on every floor and adding a new basement under the house to provide a fourth floor.
After under-pinning and constructing the new basement level, a new cinema room, wine room, and cloakroom was created, extending the existing staircase so that a central stairwell now extended over the four floors.
On the ground floor, we refurbished the existing parquet flooring and created a ‘Club Lounge’ in one of the front bay window rooms for our clients to entertain and use for evenings and parties, a new family living room linked to the large kitchen/dining area. The original cloakroom was directly off the large entrance hall under the stairs which the client disliked, so this was moved to the basement when the staircase was extended to provide the access to the new basement.
First floor was completely redesigned and changed, moving the master bedroom from one side of the house to the other, creating a new master suite with large bathroom and bay-windowed dressing room. A new lobby area was created which lead to the two children’s rooms with a feature light as this was a prominent view point from the large landing area on this floor, and finally a study room.
On the second floor the existing bedroom was remodelled and a new ensuite wet-room was created in an adjoining attic space once the structural alterations to forming a new floor and subsequent roof alterations were carried out.
A comprehensive FF&E package of loose furniture and custom designed built in furniture was installed, along with an AV system for the new cinema room and music integration for the Club Lounge and remaining floors also.
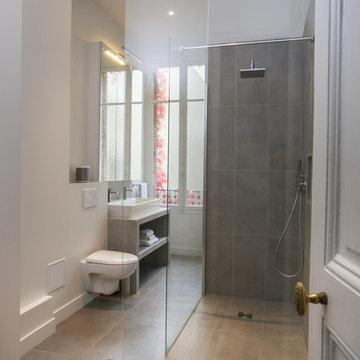
Thierry Stefanopoulos
Idee per una stanza da bagno padronale contemporanea di medie dimensioni con ante a filo, doccia aperta, WC sospeso, piastrelle grigie, piastrelle in ceramica, pareti bianche, pavimento con piastrelle in ceramica, lavabo rettangolare, top piastrellato, pavimento grigio e top grigio
Idee per una stanza da bagno padronale contemporanea di medie dimensioni con ante a filo, doccia aperta, WC sospeso, piastrelle grigie, piastrelle in ceramica, pareti bianche, pavimento con piastrelle in ceramica, lavabo rettangolare, top piastrellato, pavimento grigio e top grigio
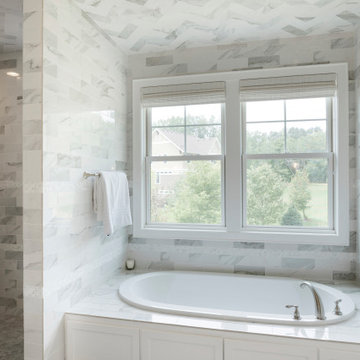
Master suite with luxury bathroom design.
Immagine di una grande stanza da bagno padronale tradizionale con vasca da incasso, doccia a filo pavimento, piastrelle grigie, piastrelle in ceramica, pavimento con piastrelle in ceramica, top piastrellato, pavimento grigio e top grigio
Immagine di una grande stanza da bagno padronale tradizionale con vasca da incasso, doccia a filo pavimento, piastrelle grigie, piastrelle in ceramica, pavimento con piastrelle in ceramica, top piastrellato, pavimento grigio e top grigio
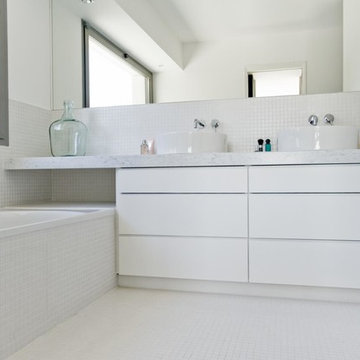
Ispirazione per una stanza da bagno padronale minimal di medie dimensioni con ante a filo, ante in legno chiaro, vasca ad alcova, piastrelle grigie, piastrelle a listelli, pareti grigie, lavabo a bacinella, top piastrellato e top grigio
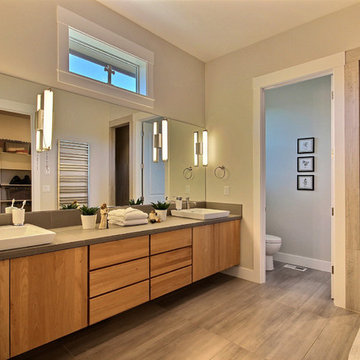
Paint by Sherwin Williams
Flooring & Tile by Macadam Floor and Design
Tile Floor by Surface Art : Tile Product : Horizon in Silver
Tile Countertops by Surface Art Inc. : Tile Product : A La Mode in Honed Buff
Roll-In Shower Tile by Emser Tile : Tile Product : Cassero in White
Cabinetry by Northwood Cabinets
Sinks by Decolav
Facets & Shower-heads by Delta Faucet
Lighting by Destination Lighting
Plumbing Fixtures by Kohler
Doors by Western Pacific Building Materials
Door Hardware by Kwikset
Windows by Milgard Window + Door Window Product : Style Line Series Supplied by TroyCo
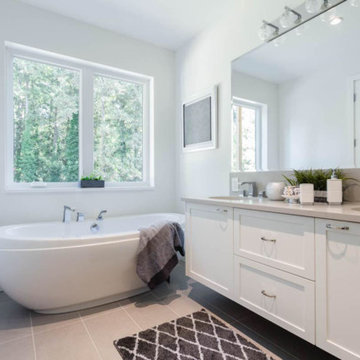
Esempio di una stanza da bagno padronale moderna di medie dimensioni con ante in stile shaker, ante bianche, vasca freestanding, doccia ad angolo, WC monopezzo, piastrelle bianche, piastrelle di ciottoli, pareti multicolore, pavimento in gres porcellanato, lavabo sottopiano, top piastrellato, pavimento grigio, porta doccia scorrevole e top grigio
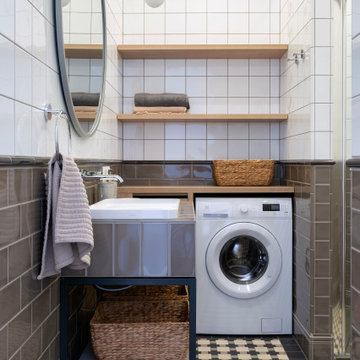
Idee per una stanza da bagno minimal con nessun'anta, piastrelle grigie, piastrelle bianche, pareti bianche, lavabo da incasso, top piastrellato, pavimento multicolore, top grigio, lavanderia, un lavabo, mobile bagno sospeso, piastrelle in ceramica e pavimento con piastrelle in ceramica
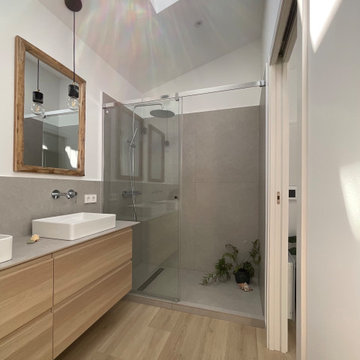
Foto di una stanza da bagno padronale minimalista di medie dimensioni con ante bianche, doccia a filo pavimento, WC sospeso, piastrelle grigie, pareti bianche, pavimento in laminato, lavabo a bacinella, top piastrellato, pavimento marrone, porta doccia scorrevole, top grigio, due lavabi e mobile bagno sospeso
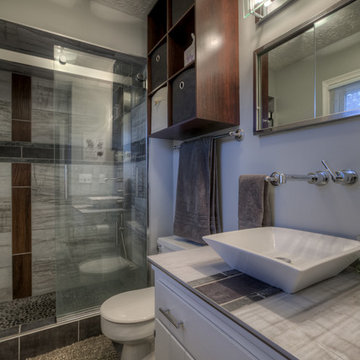
Photo by Tim Perry Photography
Raw edge stone used for horizontal band in shower and as facing for the three built-in shelves on the other side of the shower panel; pattern tied in below vessel sink as well. Vertical wood strip also runs through the main tile floor on the same plane (see the bedroom photo). Ceiling of shower is tiled with same wall tile of shower. Shower floor is black marble pebbles.
Stanze da Bagno con top piastrellato e top grigio - Foto e idee per arredare
6