Stanze da Bagno con top piastrellato e top grigio - Foto e idee per arredare
Filtra anche per:
Budget
Ordina per:Popolari oggi
1 - 20 di 466 foto

Immagine di una grande stanza da bagno con doccia design con ante lisce, ante grigie, vasca sottopiano, doccia alcova, WC sospeso, piastrelle grigie, piastrelle in gres porcellanato, pareti nere, pavimento in gres porcellanato, lavabo da incasso, top piastrellato, pavimento grigio, porta doccia a battente, top grigio, un lavabo e mobile bagno sospeso

Дизайнерский ремонт ванной комнаты в темных тонах
Immagine di una piccola stanza da bagno padronale contemporanea con ante lisce, ante bianche, vasca freestanding, WC sospeso, piastrelle grigie, pareti grigie, pavimento con piastrelle effetto legno, lavabo sospeso, top piastrellato, pavimento marrone, top grigio, lavanderia, un lavabo, mobile bagno sospeso e piastrelle in ceramica
Immagine di una piccola stanza da bagno padronale contemporanea con ante lisce, ante bianche, vasca freestanding, WC sospeso, piastrelle grigie, pareti grigie, pavimento con piastrelle effetto legno, lavabo sospeso, top piastrellato, pavimento marrone, top grigio, lavanderia, un lavabo, mobile bagno sospeso e piastrelle in ceramica
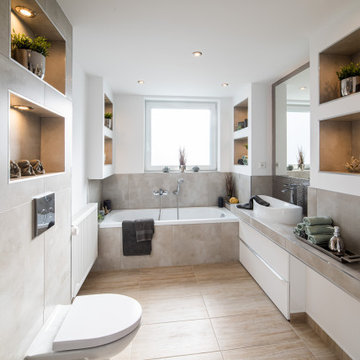
Modernes Bad mit Badewanne und Dusche
Idee per una stanza da bagno con doccia design di medie dimensioni con ante lisce, ante bianche, vasca da incasso, doccia a filo pavimento, WC sospeso, piastrelle grigie, piastrelle in ceramica, pareti bianche, pavimento con piastrelle in ceramica, lavabo integrato, top piastrellato, pavimento marrone, porta doccia a battente e top grigio
Idee per una stanza da bagno con doccia design di medie dimensioni con ante lisce, ante bianche, vasca da incasso, doccia a filo pavimento, WC sospeso, piastrelle grigie, piastrelle in ceramica, pareti bianche, pavimento con piastrelle in ceramica, lavabo integrato, top piastrellato, pavimento marrone, porta doccia a battente e top grigio

Stylish Shower room interior by Janey Butler Interiors in this Llama Group penthouse suite. With large format dark grey tiles, open shelving and walk in glass shower room. Before Images at the end of the album.
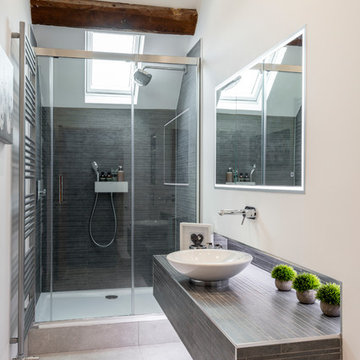
Immagine di una piccola stanza da bagno padronale contemporanea con pareti beige, pavimento in gres porcellanato, lavabo a bacinella, top piastrellato, pavimento grigio, porta doccia scorrevole, top grigio, piastrelle grigie e doccia alcova
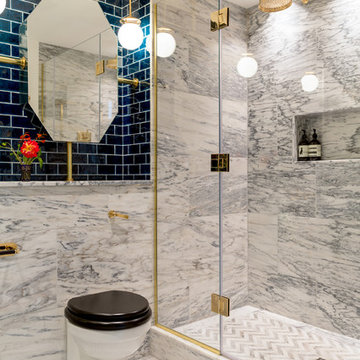
Marble Master Bathroom with polished brass hardware, blue metro tiles, and chevron tiled floor.
Idee per una grande stanza da bagno padronale eclettica con vasca ad alcova, WC monopezzo, piastrelle grigie, piastrelle di marmo, pareti grigie, pavimento in marmo, top piastrellato, pavimento grigio, porta doccia a battente, top grigio e doccia aperta
Idee per una grande stanza da bagno padronale eclettica con vasca ad alcova, WC monopezzo, piastrelle grigie, piastrelle di marmo, pareti grigie, pavimento in marmo, top piastrellato, pavimento grigio, porta doccia a battente, top grigio e doccia aperta
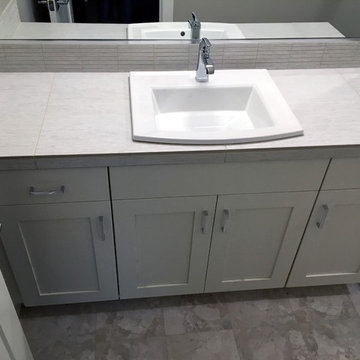
Ispirazione per una stanza da bagno con doccia con ante in stile shaker, ante bianche, piastrelle grigie, piastrelle in ceramica, pareti grigie, pavimento in linoleum, lavabo da incasso, top piastrellato, pavimento grigio e top grigio
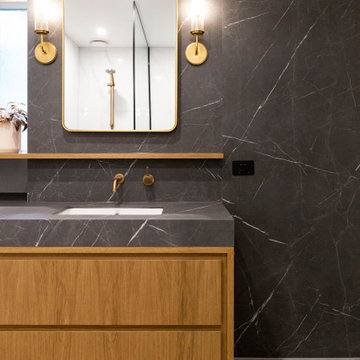
Immagine di una stanza da bagno con doccia design di medie dimensioni con ante lisce, ante in legno scuro, doccia aperta, WC monopezzo, piastrelle grigie, piastrelle in gres porcellanato, pareti bianche, pavimento in gres porcellanato, lavabo sottopiano, top piastrellato, pavimento grigio, doccia aperta, top grigio, nicchia, un lavabo e mobile bagno incassato
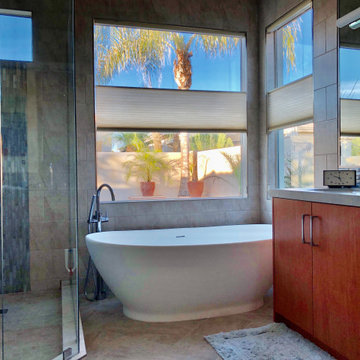
Tile design integrates interior with outdoor pool area, including blue mosaic glass that mimics the blue pool accent tile. Floating upper shower window turns into a "waterfall" with vertical accent strip of mosaic glass tile.
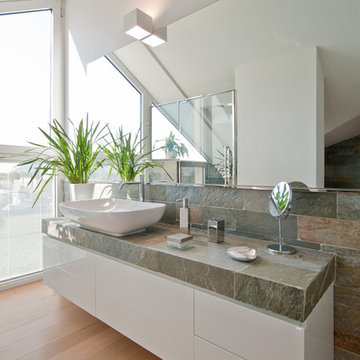
Ispirazione per una stanza da bagno contemporanea con ante lisce, ante bianche, pareti bianche, pavimento in legno massello medio, lavabo a bacinella, top piastrellato, pavimento marrone e top grigio
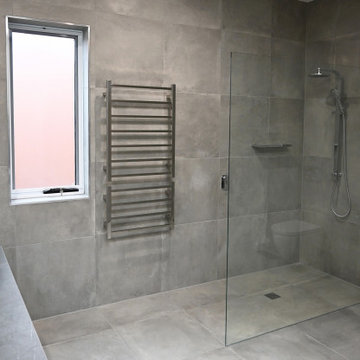
Photo: SG2 design
Ispirazione per una grande stanza da bagno padronale design con ante con bugna sagomata, ante marroni, doccia aperta, WC sospeso, piastrelle grigie, piastrelle in gres porcellanato, pareti grigie, pavimento in gres porcellanato, top piastrellato, pavimento grigio, doccia aperta, top grigio, lavanderia, due lavabi e mobile bagno sospeso
Ispirazione per una grande stanza da bagno padronale design con ante con bugna sagomata, ante marroni, doccia aperta, WC sospeso, piastrelle grigie, piastrelle in gres porcellanato, pareti grigie, pavimento in gres porcellanato, top piastrellato, pavimento grigio, doccia aperta, top grigio, lavanderia, due lavabi e mobile bagno sospeso
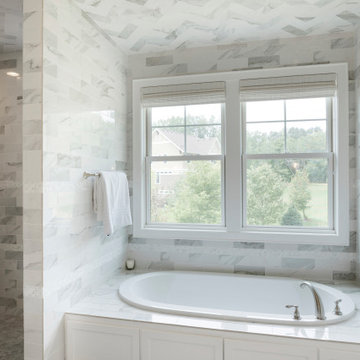
Master suite with luxury bathroom design.
Immagine di una grande stanza da bagno padronale tradizionale con vasca da incasso, doccia a filo pavimento, piastrelle grigie, piastrelle in ceramica, pavimento con piastrelle in ceramica, top piastrellato, pavimento grigio e top grigio
Immagine di una grande stanza da bagno padronale tradizionale con vasca da incasso, doccia a filo pavimento, piastrelle grigie, piastrelle in ceramica, pavimento con piastrelle in ceramica, top piastrellato, pavimento grigio e top grigio
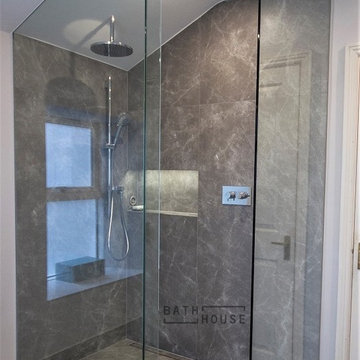
Idee per una stanza da bagno padronale contemporanea di medie dimensioni con ante lisce, ante blu, vasca freestanding, zona vasca/doccia separata, WC sospeso, piastrelle multicolore, piastrelle in ceramica, pareti bianche, pavimento in gres porcellanato, lavabo a bacinella, top piastrellato, pavimento grigio, doccia aperta e top grigio

This existing three storey Victorian Villa was completely redesigned, altering the layout on every floor and adding a new basement under the house to provide a fourth floor.
After under-pinning and constructing the new basement level, a new cinema room, wine room, and cloakroom was created, extending the existing staircase so that a central stairwell now extended over the four floors.
On the ground floor, we refurbished the existing parquet flooring and created a ‘Club Lounge’ in one of the front bay window rooms for our clients to entertain and use for evenings and parties, a new family living room linked to the large kitchen/dining area. The original cloakroom was directly off the large entrance hall under the stairs which the client disliked, so this was moved to the basement when the staircase was extended to provide the access to the new basement.
First floor was completely redesigned and changed, moving the master bedroom from one side of the house to the other, creating a new master suite with large bathroom and bay-windowed dressing room. A new lobby area was created which lead to the two children’s rooms with a feature light as this was a prominent view point from the large landing area on this floor, and finally a study room.
On the second floor the existing bedroom was remodelled and a new ensuite wet-room was created in an adjoining attic space once the structural alterations to forming a new floor and subsequent roof alterations were carried out.
A comprehensive FF&E package of loose furniture and custom designed built in furniture was installed, along with an AV system for the new cinema room and music integration for the Club Lounge and remaining floors also.
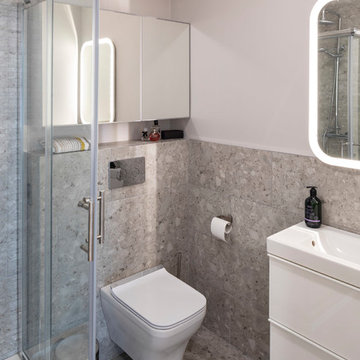
Ispirazione per una piccola stanza da bagno con doccia minimal con ante lisce, ante bianche, doccia ad angolo, WC sospeso, piastrelle grigie, piastrelle in ceramica, pareti grigie, pavimento con piastrelle in ceramica, lavabo sospeso, top piastrellato, pavimento grigio, porta doccia scorrevole e top grigio

Kids bathroom update. Kept existing vanity. Used large porcelain tile for new countertop to reduce grout lines. New sink. Grey subway tile shower and new fixtures. Luxury vinyl tile flooring.
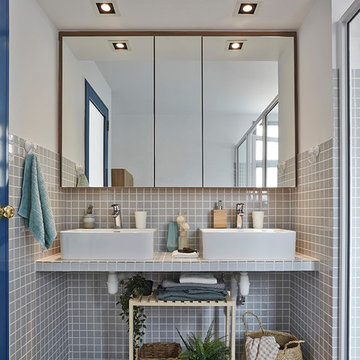
Immagine di una stanza da bagno design con piastrelle grigie, piastrelle di ciottoli, pareti bianche, lavabo a bacinella, top piastrellato, pavimento grigio e top grigio

Paint by Sherwin Williams
Body Color : Coming Soon!
Trim Color : Coming Soon!
Entry Door Color by Northwood Cabinets
Door Stain : Coming Soon!
Flooring & Tile by Macadam Floor and Design
Master Bath Floor Tile by Surface Art Inc.
Tile Product : Horizon in Silver
Master Shower Wall Tile by Emser Tile
Master Shower Wall/Floor Product : Cassero in White
Master Bath Tile Countertops by Surface Art Inc.
Master Countertop Product : A La Mode in Buff
Foyer Tile by Emser Tile
Tile Product : Motion in Advance
Great Room Hardwood by Wanke Cascade
Hardwood Product : Terra Living Natural Durango
Kitchen Backsplash Tile by Florida Tile
Backsplash Tile Product : Streamline in Arctic
Slab Countertops by Cosmos Granite & Marble
Quartz, Granite & Marble provided by Wall to Wall Countertops
Countertop Product : True North Quartz in Blizzard
Great Room Fireplace by Heat & Glo
Fireplace Product : Primo 48”
Fireplace Surround by Emser Tile
Surround Product : Motion in Advance
Plumbing Fixtures by Kohler
Sink Fixtures by Decolav
Custom Storage by Northwood Cabinets
Handlesets and Door Hardware by Kwikset
Lighting by Globe/Destination Lighting
Windows by Milgard Window + Door
Window Product : Style Line Series
Supplied by TroyCo
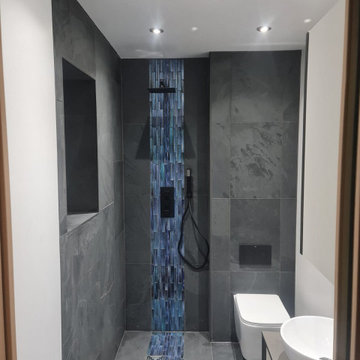
Reduced a large family Bathroom in to an Ensuite
Esempio di una piccola stanza da bagno padronale design con ante bianche, zona vasca/doccia separata, piastrelle grigie, pareti grigie, pavimento in ardesia, top piastrellato, porta doccia a battente, top grigio, un lavabo e mobile bagno sospeso
Esempio di una piccola stanza da bagno padronale design con ante bianche, zona vasca/doccia separata, piastrelle grigie, pareti grigie, pavimento in ardesia, top piastrellato, porta doccia a battente, top grigio, un lavabo e mobile bagno sospeso

This existing three storey Victorian Villa was completely redesigned, altering the layout on every floor and adding a new basement under the house to provide a fourth floor.
After under-pinning and constructing the new basement level, a new cinema room, wine room, and cloakroom was created, extending the existing staircase so that a central stairwell now extended over the four floors.
On the ground floor, we refurbished the existing parquet flooring and created a ‘Club Lounge’ in one of the front bay window rooms for our clients to entertain and use for evenings and parties, a new family living room linked to the large kitchen/dining area. The original cloakroom was directly off the large entrance hall under the stairs which the client disliked, so this was moved to the basement when the staircase was extended to provide the access to the new basement.
First floor was completely redesigned and changed, moving the master bedroom from one side of the house to the other, creating a new master suite with large bathroom and bay-windowed dressing room. A new lobby area was created which lead to the two children’s rooms with a feature light as this was a prominent view point from the large landing area on this floor, and finally a study room.
On the second floor the existing bedroom was remodelled and a new ensuite wet-room was created in an adjoining attic space once the structural alterations to forming a new floor and subsequent roof alterations were carried out.
A comprehensive FF&E package of loose furniture and custom designed built in furniture was installed, along with an AV system for the new cinema room and music integration for the Club Lounge and remaining floors also.
Stanze da Bagno con top piastrellato e top grigio - Foto e idee per arredare
1