Stanze da Bagno con top piastrellato e top grigio - Foto e idee per arredare
Filtra anche per:
Budget
Ordina per:Popolari oggi
21 - 40 di 466 foto
1 di 3

Дизайнерский ремонт ванной комнаты в темных тонах
Foto di una piccola stanza da bagno padronale design con nessun'anta, ante bianche, vasca freestanding, WC sospeso, piastrelle grigie, pareti grigie, pavimento con piastrelle effetto legno, lavabo sospeso, top piastrellato, pavimento marrone, top grigio, lavanderia, un lavabo, mobile bagno sospeso e piastrelle in ceramica
Foto di una piccola stanza da bagno padronale design con nessun'anta, ante bianche, vasca freestanding, WC sospeso, piastrelle grigie, pareti grigie, pavimento con piastrelle effetto legno, lavabo sospeso, top piastrellato, pavimento marrone, top grigio, lavanderia, un lavabo, mobile bagno sospeso e piastrelle in ceramica
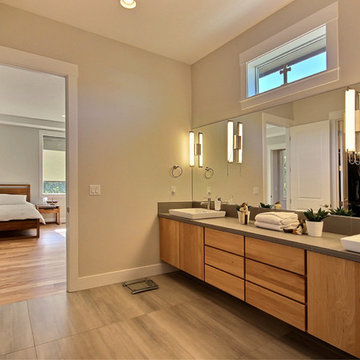
Paint by Sherwin Williams
Flooring & Tile by Macadam Floor and Design
Tile Floor by Surface Art : Tile Product : Horizon in Silver
Tile Countertops by Surface Art Inc. : Tile Product : A La Mode in Honed Buff
Roll-In Shower Tile by Emser Tile : Tile Product : Cassero in White
Cabinetry by Northwood Cabinets
Sinks by Decolav
Facets & Shower-heads by Delta Faucet
Lighting by Destination Lighting
Plumbing Fixtures by Kohler
Doors by Western Pacific Building Materials
Door Hardware by Kwikset
Windows by Milgard Window + Door Window Product : Style Line Series Supplied by TroyCo

This existing three storey Victorian Villa was completely redesigned, altering the layout on every floor and adding a new basement under the house to provide a fourth floor.
After under-pinning and constructing the new basement level, a new cinema room, wine room, and cloakroom was created, extending the existing staircase so that a central stairwell now extended over the four floors.
On the ground floor, we refurbished the existing parquet flooring and created a ‘Club Lounge’ in one of the front bay window rooms for our clients to entertain and use for evenings and parties, a new family living room linked to the large kitchen/dining area. The original cloakroom was directly off the large entrance hall under the stairs which the client disliked, so this was moved to the basement when the staircase was extended to provide the access to the new basement.
First floor was completely redesigned and changed, moving the master bedroom from one side of the house to the other, creating a new master suite with large bathroom and bay-windowed dressing room. A new lobby area was created which lead to the two children’s rooms with a feature light as this was a prominent view point from the large landing area on this floor, and finally a study room.
On the second floor the existing bedroom was remodelled and a new ensuite wet-room was created in an adjoining attic space once the structural alterations to forming a new floor and subsequent roof alterations were carried out.
A comprehensive FF&E package of loose furniture and custom designed built in furniture was installed, along with an AV system for the new cinema room and music integration for the Club Lounge and remaining floors also.

Richard Gooding Photography
This townhouse sits within Chichester's city walls and conservation area. Its is a semi detached 5 storey home, previously converted from office space back to a home with a poor quality extension.
We designed a new extension with zinc cladding which reduces the existing footprint but created a more useable and beautiful living / dining space. Using the full width of the property establishes a true relationship with the outdoor space.
A top to toe refurbishment rediscovers this home's identity; the original cornicing has been restored and wood bannister French polished.
A structural glass roof in the kitchen allows natural light to flood the basement and skylights introduces more natural light to the loft space.
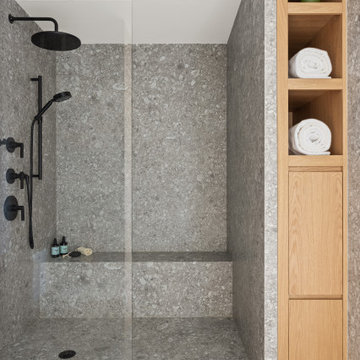
Ispirazione per una stanza da bagno padronale design di medie dimensioni con ante lisce, ante beige, doccia alcova, WC a due pezzi, piastrelle grigie, piastrelle in gres porcellanato, pareti grigie, pavimento in gres porcellanato, lavabo integrato, top piastrellato, pavimento grigio, doccia aperta, top grigio, panca da doccia, un lavabo e mobile bagno incassato

Ispirazione per una stanza da bagno padronale minimalista di medie dimensioni con ante bianche, doccia a filo pavimento, WC sospeso, piastrelle grigie, pareti bianche, pavimento in laminato, lavabo a bacinella, top piastrellato, pavimento marrone, porta doccia scorrevole, top grigio, due lavabi e mobile bagno sospeso
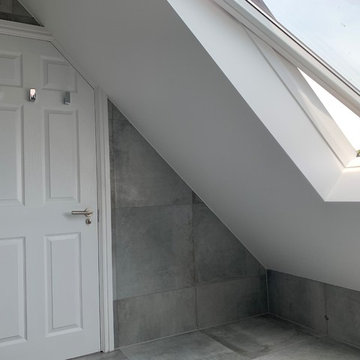
Concrete tiles in luxury bathroom.
Foto di un'ampia stanza da bagno padronale moderna con vasca ad alcova, doccia aperta, WC monopezzo, piastrelle grigie, piastrelle a mosaico, pareti grigie, pavimento in cementine, lavabo sospeso, top piastrellato, pavimento grigio, porta doccia a battente e top grigio
Foto di un'ampia stanza da bagno padronale moderna con vasca ad alcova, doccia aperta, WC monopezzo, piastrelle grigie, piastrelle a mosaico, pareti grigie, pavimento in cementine, lavabo sospeso, top piastrellato, pavimento grigio, porta doccia a battente e top grigio
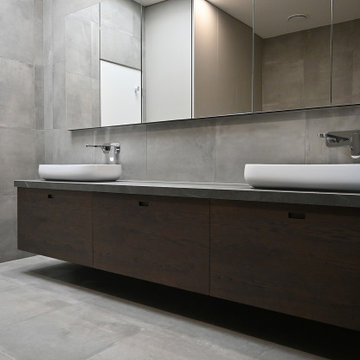
Photo: SG2 design
Esempio di una grande stanza da bagno padronale minimal con ante con bugna sagomata, ante marroni, doccia aperta, WC sospeso, piastrelle grigie, piastrelle in gres porcellanato, pareti grigie, pavimento con piastrelle in ceramica, top piastrellato, pavimento grigio, doccia aperta, top grigio, lavanderia, due lavabi e mobile bagno sospeso
Esempio di una grande stanza da bagno padronale minimal con ante con bugna sagomata, ante marroni, doccia aperta, WC sospeso, piastrelle grigie, piastrelle in gres porcellanato, pareti grigie, pavimento con piastrelle in ceramica, top piastrellato, pavimento grigio, doccia aperta, top grigio, lavanderia, due lavabi e mobile bagno sospeso
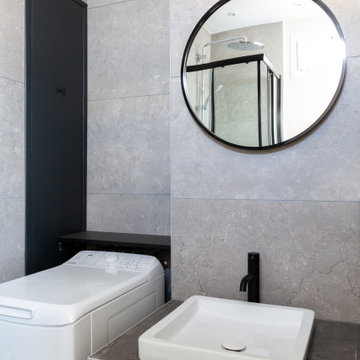
Création d’un studio indépendant d'un appartement familial, suite à la réunion de deux lots. Une rénovation importante est effectuée et l’ensemble des espaces est restructuré et optimisé avec de nombreux rangements sur mesure. Les espaces sont ouverts au maximum pour favoriser la vue vers l’extérieur.
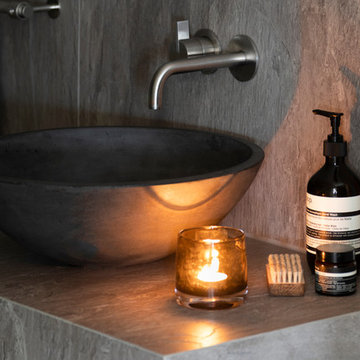
Stylish Shower room interior by Janey Butler Interiors in this Llama Group penthouse suite. With large format dark grey tiles, open shelving and walk in glass shower room. Before Images at the end of the album.
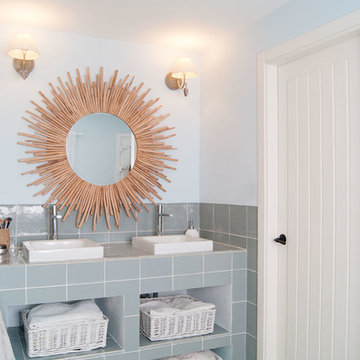
Foto di una stanza da bagno mediterranea con piastrelle in ceramica, nessun'anta, piastrelle grigie, pareti blu, lavabo a bacinella, top piastrellato, pavimento turchese e top grigio
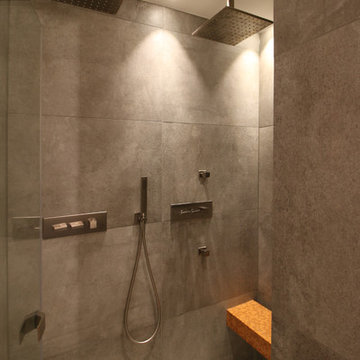
Silja Schmidt
Ispirazione per una grande stanza da bagno con doccia industriale con ante in legno bruno, doccia a filo pavimento, WC sospeso, piastrelle grigie, piastrelle in terracotta, pareti bianche, pavimento con piastrelle in ceramica, lavabo integrato, top piastrellato, pavimento grigio e top grigio
Ispirazione per una grande stanza da bagno con doccia industriale con ante in legno bruno, doccia a filo pavimento, WC sospeso, piastrelle grigie, piastrelle in terracotta, pareti bianche, pavimento con piastrelle in ceramica, lavabo integrato, top piastrellato, pavimento grigio e top grigio
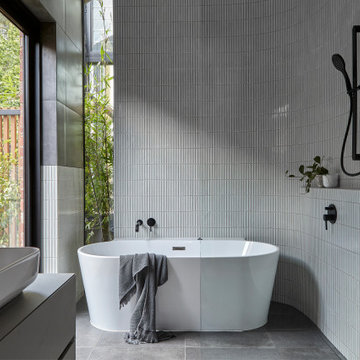
Ensuite bathing , contemplation and meditation.
Idee per una stanza da bagno padronale contemporanea di medie dimensioni con ante lisce, ante grigie, vasca freestanding, doccia aperta, WC sospeso, piastrelle multicolore, piastrelle in gres porcellanato, pareti multicolore, pavimento in gres porcellanato, lavabo a bacinella, top piastrellato, pavimento grigio, doccia aperta, top grigio, un lavabo, mobile bagno incassato e soffitto a volta
Idee per una stanza da bagno padronale contemporanea di medie dimensioni con ante lisce, ante grigie, vasca freestanding, doccia aperta, WC sospeso, piastrelle multicolore, piastrelle in gres porcellanato, pareti multicolore, pavimento in gres porcellanato, lavabo a bacinella, top piastrellato, pavimento grigio, doccia aperta, top grigio, un lavabo, mobile bagno incassato e soffitto a volta
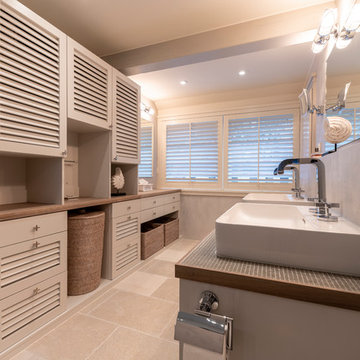
Badezimmer in Hamptonstil
www.hoerenzrieber.de
Foto di una grande stanza da bagno padronale country con ante a persiana, ante grigie, doccia a filo pavimento, WC sospeso, pareti grigie, pavimento in pietra calcarea, lavabo a bacinella, top piastrellato, pavimento beige, doccia aperta e top grigio
Foto di una grande stanza da bagno padronale country con ante a persiana, ante grigie, doccia a filo pavimento, WC sospeso, pareti grigie, pavimento in pietra calcarea, lavabo a bacinella, top piastrellato, pavimento beige, doccia aperta e top grigio
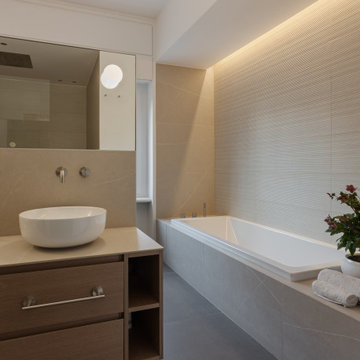
Bagno padronale con grande doccia emozionale, vasca da bagno, doppi lavabi e sanitari.
Pareti di fondo con piastrelle lavorate per enfatizzare la matericità e illuminazione in gola di luce.
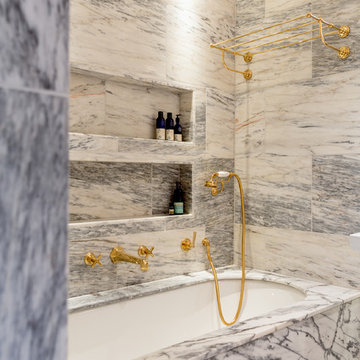
Marble Master Bathroom with polished brass hardware
Ispirazione per una grande stanza da bagno padronale bohémian con vasca ad alcova, doccia alcova, piastrelle grigie, piastrelle di marmo, pareti grigie, pavimento in marmo, top piastrellato, pavimento grigio, doccia aperta e top grigio
Ispirazione per una grande stanza da bagno padronale bohémian con vasca ad alcova, doccia alcova, piastrelle grigie, piastrelle di marmo, pareti grigie, pavimento in marmo, top piastrellato, pavimento grigio, doccia aperta e top grigio

The brief was for an alluring and glamorous looking interior
A bathroom which could allow the homeowner couple to use at the same time.
Mirrors were important to them, and they also asked for a full-length mirror to be incorporated somewhere in the space.
The previous bathroom lacked storage, so I designed wall to wall drawers below the vanity and higher up cabinetry accessed on the sides this meant they could still have glamourous looking mirrors without loosing wall storage.
The clients wanted double basins and for the showers to face each other. They also liked the idea of a rain head so a large flush mounted rainhead was designed within the shower area. There are two separate access doors which lead into the shower so they can access their own side of the shower. The shower waste has been replaced with a double drain with a singular tiled cover – located to suite the plumbing requirements of the existing concrete floor. The clients liked the warmth of the remaining existing timber floor, so this remained but was refinished.
The shower floor and benchtops have been made out the same large sheet porcelain to keep creating a continuous look to the space.
Extra thought was put towards the specification of the asymmetrical basins and side placement of the mixer taps to ensure more usable space was available whilst using the basin.
The dark navy-stained wire brushed timber veneer cabinetry, dark metal looking tiles, stone walls and timber floor ensure textural layers are achieved.
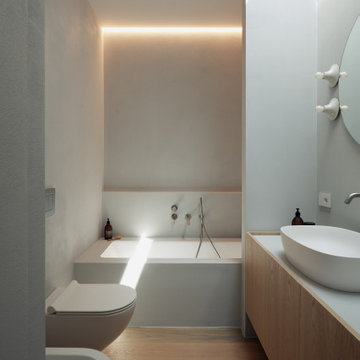
Immagine di una piccola stanza da bagno moderna con ante lisce, ante marroni, vasca da incasso, WC a due pezzi, pareti grigie, parquet chiaro, lavabo a bacinella, top piastrellato, top grigio, un lavabo e mobile bagno sospeso
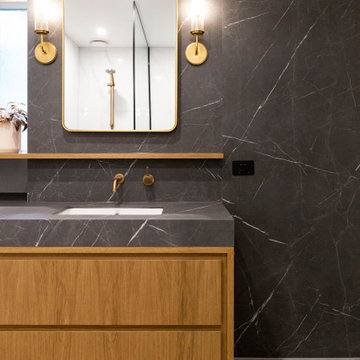
Immagine di una stanza da bagno con doccia design di medie dimensioni con ante lisce, ante in legno scuro, doccia aperta, WC monopezzo, piastrelle grigie, piastrelle in gres porcellanato, pareti bianche, pavimento in gres porcellanato, lavabo sottopiano, top piastrellato, pavimento grigio, doccia aperta, top grigio, nicchia, un lavabo e mobile bagno incassato
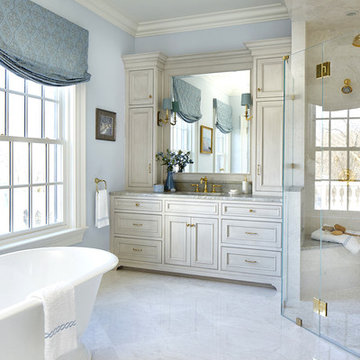
The project design took the room down to the studs, combining a closet and bath to make one great bath space, and opening a closet to make room for a spacious shower. The layout was completely reorganized for a better use of space, relocating the toilet room, shower and adding a dreamy soaking tub.
Stanze da Bagno con top piastrellato e top grigio - Foto e idee per arredare
2