Stanze da Bagno con top marrone - Foto e idee per arredare
Filtra anche per:
Budget
Ordina per:Popolari oggi
161 - 180 di 13.001 foto
1 di 2
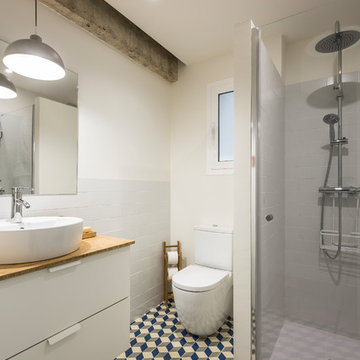
Germán Cabo
Ispirazione per una piccola stanza da bagno con doccia minimal con ante lisce, ante bianche, piastrelle bianche, piastrelle in ceramica, pareti bianche, pavimento con piastrelle in ceramica, lavabo integrato, pavimento multicolore, doccia ad angolo, WC monopezzo, top in legno, porta doccia a battente e top marrone
Ispirazione per una piccola stanza da bagno con doccia minimal con ante lisce, ante bianche, piastrelle bianche, piastrelle in ceramica, pareti bianche, pavimento con piastrelle in ceramica, lavabo integrato, pavimento multicolore, doccia ad angolo, WC monopezzo, top in legno, porta doccia a battente e top marrone

Foto di una stanza da bagno padronale minimalista con vasca freestanding, pareti nere, parquet chiaro, lavabo a bacinella, pavimento beige, nessun'anta, ante in legno scuro, top in legno e top marrone
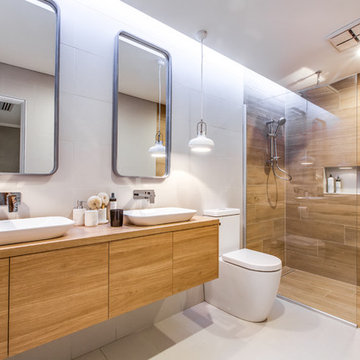
Photo Credit: Matt & Kim to the Rescue Season 6
Idee per una stanza da bagno padronale contemporanea di medie dimensioni con ante in legno chiaro, WC monopezzo, piastrelle bianche, top in legno, doccia aperta, ante lisce, doccia alcova, pareti bianche, lavabo a bacinella, pavimento beige e top marrone
Idee per una stanza da bagno padronale contemporanea di medie dimensioni con ante in legno chiaro, WC monopezzo, piastrelle bianche, top in legno, doccia aperta, ante lisce, doccia alcova, pareti bianche, lavabo a bacinella, pavimento beige e top marrone
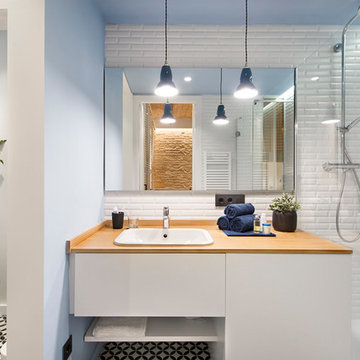
Esempio di una stanza da bagno con doccia mediterranea di medie dimensioni con ante lisce, ante bianche, WC sospeso, pareti bianche, pavimento con piastrelle in ceramica, top in legno, pavimento multicolore, piastrelle bianche, lavabo da incasso e top marrone
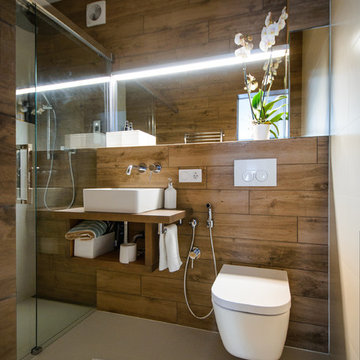
Photo by: Фотобюро Аси Розоновой © 2016 Houzz
Съемка для статьи: http://www.houzz.ru/ideabooks/76781340
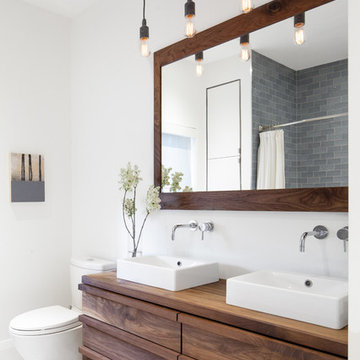
The ensuite features a custom vanity and mirror in solid walnut. Custom pulls are thoughtfully considered as part of the design, integrated into the drawer fronts.
Photo by Scott Norsworthy

Bradshaw Photography
Immagine di una stanza da bagno con doccia rustica di medie dimensioni con nessun'anta, ante con finitura invecchiata, WC monopezzo, piastrelle grigie, piastrelle in ceramica, pareti grigie, pavimento con piastrelle in ceramica, top in legno, lavabo a bacinella, top marrone, doccia alcova, pavimento marrone e porta doccia a battente
Immagine di una stanza da bagno con doccia rustica di medie dimensioni con nessun'anta, ante con finitura invecchiata, WC monopezzo, piastrelle grigie, piastrelle in ceramica, pareti grigie, pavimento con piastrelle in ceramica, top in legno, lavabo a bacinella, top marrone, doccia alcova, pavimento marrone e porta doccia a battente
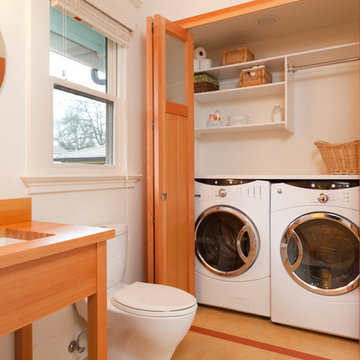
Immagine di una stanza da bagno chic con lavabo sottopiano, top in legno, pareti bianche, top marrone e lavanderia

A contemporary penthouse apartment in St John's Wood in a converted church. Right next to the famous Beatles crossing next to the Abbey Road.
Concrete clad bathrooms with a fully lit ceiling made of plexiglass panels. The walls and flooring is made of real concrete panels, which give a very cool effect. While underfloor heating keeps these spaces warm, the panels themselves seem to emanate a cooling feeling. Both the ventilation and lighting is hidden above, and the ceiling also allows us to integrate the overhead shower.
Integrated washing machine within a beautifully detailed walnut joinery.

Idee per una stanza da bagno classica con ante in stile shaker, ante beige, WC a due pezzi, pareti arancioni, pavimento in mattoni, lavabo a bacinella, top in granito, pavimento marrone, top marrone, un lavabo, mobile bagno incassato e carta da parati

BESPOKE
Esempio di una stanza da bagno padronale minimal di medie dimensioni con pareti bianche, ante lisce, ante bianche, vasca da incasso, doccia a filo pavimento, WC sospeso, piastrelle bianche, piastrelle in gres porcellanato, pavimento in cementine, lavabo a bacinella, top in legno, pavimento marrone, doccia aperta e top marrone
Esempio di una stanza da bagno padronale minimal di medie dimensioni con pareti bianche, ante lisce, ante bianche, vasca da incasso, doccia a filo pavimento, WC sospeso, piastrelle bianche, piastrelle in gres porcellanato, pavimento in cementine, lavabo a bacinella, top in legno, pavimento marrone, doccia aperta e top marrone

The guest bathroom features an open shower with a concrete tile floor. The walls are finished with smooth matte concrete. The vanity is a recycled cabinet that we had customized to fit the vessel sink. The matte black fixtures are wall mounted.
© Joe Fletcher Photography
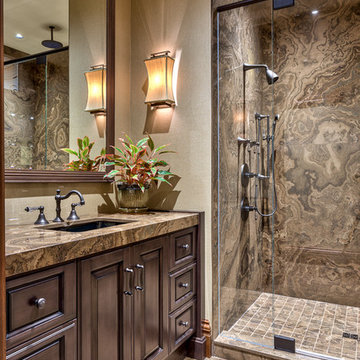
Shower, Flooring & Countertops are Magic Brown Granite. Wall Sconce is "Fusion" by Fine Art Lamps.
Esempio di una stanza da bagno rustica con lavabo sottopiano, ante con bugna sagomata, ante in legno bruno, doccia alcova, piastrelle marroni, pavimento marrone e top marrone
Esempio di una stanza da bagno rustica con lavabo sottopiano, ante con bugna sagomata, ante in legno bruno, doccia alcova, piastrelle marroni, pavimento marrone e top marrone

Idee per una grande stanza da bagno padronale classica con vasca con piedi a zampa di leone, ante in legno bruno, pareti beige, pavimento in travertino, lavabo da incasso, top in legno, pavimento beige, top marrone e ante con bugna sagomata
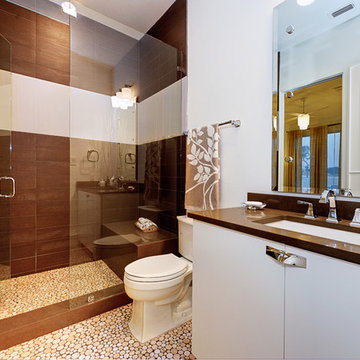
Esempio di una stanza da bagno contemporanea con lavabo sottopiano, ante lisce, ante bianche, doccia alcova, piastrelle marroni e top marrone

Double sink gray bathroom with manor house porcelain tile floors. Manor house tile has the look of natural stone with the durability of porcelain.
Esempio di una stanza da bagno padronale etnica di medie dimensioni con piastrelle grigie, piastrelle in gres porcellanato, pareti grigie, pavimento in gres porcellanato, ante lisce, ante in legno chiaro, lavabo a bacinella, doccia aperta, WC monopezzo, top in legno, pavimento grigio e top marrone
Esempio di una stanza da bagno padronale etnica di medie dimensioni con piastrelle grigie, piastrelle in gres porcellanato, pareti grigie, pavimento in gres porcellanato, ante lisce, ante in legno chiaro, lavabo a bacinella, doccia aperta, WC monopezzo, top in legno, pavimento grigio e top marrone
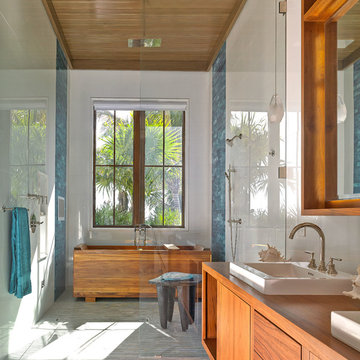
Designed & Crafted by Ruffino Cabinetry
Immagine di una stanza da bagno tropicale con ante lisce, lavabo a bacinella, ante in legno scuro, top in legno, vasca freestanding, doccia alcova, piastrelle blu e top marrone
Immagine di una stanza da bagno tropicale con ante lisce, lavabo a bacinella, ante in legno scuro, top in legno, vasca freestanding, doccia alcova, piastrelle blu e top marrone

Download our free ebook, Creating the Ideal Kitchen. DOWNLOAD NOW
This unit, located in a 4-flat owned by TKS Owners Jeff and Susan Klimala, was remodeled as their personal pied-à-terre, and doubles as an Airbnb property when they are not using it. Jeff and Susan were drawn to the location of the building, a vibrant Chicago neighborhood, 4 blocks from Wrigley Field, as well as to the vintage charm of the 1890’s building. The entire 2 bed, 2 bath unit was renovated and furnished, including the kitchen, with a specific Parisian vibe in mind.
Although the location and vintage charm were all there, the building was not in ideal shape -- the mechanicals -- from HVAC, to electrical, plumbing, to needed structural updates, peeling plaster, out of level floors, the list was long. Susan and Jeff drew on their expertise to update the issues behind the walls while also preserving much of the original charm that attracted them to the building in the first place -- heart pine floors, vintage mouldings, pocket doors and transoms.
Because this unit was going to be primarily used as an Airbnb, the Klimalas wanted to make it beautiful, maintain the character of the building, while also specifying materials that would last and wouldn’t break the budget. Susan enjoyed the hunt of specifying these items and still coming up with a cohesive creative space that feels a bit French in flavor.
Parisian style décor is all about casual elegance and an eclectic mix of old and new. Susan had fun sourcing some more personal pieces of artwork for the space, creating a dramatic black, white and moody green color scheme for the kitchen and highlighting the living room with pieces to showcase the vintage fireplace and pocket doors.
Photographer: @MargaretRajic
Photo stylist: @Brandidevers
Do you have a new home that has great bones but just doesn’t feel comfortable and you can’t quite figure out why? Contact us here to see how we can help!

Санузел на 1м этаже
Immagine di una stanza da bagno con doccia contemporanea di medie dimensioni con ante lisce, ante grigie, doccia alcova, WC sospeso, piastrelle multicolore, piastrelle in gres porcellanato, pareti grigie, pavimento in gres porcellanato, lavabo da incasso, top in superficie solida, pavimento grigio, porta doccia a battente, top marrone, nicchia, due lavabi e mobile bagno freestanding
Immagine di una stanza da bagno con doccia contemporanea di medie dimensioni con ante lisce, ante grigie, doccia alcova, WC sospeso, piastrelle multicolore, piastrelle in gres porcellanato, pareti grigie, pavimento in gres porcellanato, lavabo da incasso, top in superficie solida, pavimento grigio, porta doccia a battente, top marrone, nicchia, due lavabi e mobile bagno freestanding

This transformation started with a builder grade bathroom and was expanded into a sauna wet room. With cedar walls and ceiling and a custom cedar bench, the sauna heats the space for a relaxing dry heat experience. The goal of this space was to create a sauna in the secondary bathroom and be as efficient as possible with the space. This bathroom transformed from a standard secondary bathroom to a ergonomic spa without impacting the functionality of the bedroom.
This project was super fun, we were working inside of a guest bedroom, to create a functional, yet expansive bathroom. We started with a standard bathroom layout and by building out into the large guest bedroom that was used as an office, we were able to create enough square footage in the bathroom without detracting from the bedroom aesthetics or function. We worked with the client on her specific requests and put all of the materials into a 3D design to visualize the new space.
Houzz Write Up: https://www.houzz.com/magazine/bathroom-of-the-week-stylish-spa-retreat-with-a-real-sauna-stsetivw-vs~168139419
The layout of the bathroom needed to change to incorporate the larger wet room/sauna. By expanding the room slightly it gave us the needed space to relocate the toilet, the vanity and the entrance to the bathroom allowing for the wet room to have the full length of the new space.
This bathroom includes a cedar sauna room that is incorporated inside of the shower, the custom cedar bench follows the curvature of the room's new layout and a window was added to allow the natural sunlight to come in from the bedroom. The aromatic properties of the cedar are delightful whether it's being used with the dry sauna heat and also when the shower is steaming the space. In the shower are matching porcelain, marble-look tiles, with architectural texture on the shower walls contrasting with the warm, smooth cedar boards. Also, by increasing the depth of the toilet wall, we were able to create useful towel storage without detracting from the room significantly.
This entire project and client was a joy to work with.
Stanze da Bagno con top marrone - Foto e idee per arredare
9