Stanze da Bagno con pavimento con piastrelle a mosaico e top marrone - Foto e idee per arredare
Filtra anche per:
Budget
Ordina per:Popolari oggi
1 - 20 di 230 foto

Floors tiled in 'Lombardo' hexagon mosaic honed marble from Artisans of Devizes | Shower wall tiled in 'Lombardo' large format honed marble from Artisans of Devizes | Brassware is by Gessi in the finish 706 (Blackened Chrome) | Bronze mirror feature wall comprised of 3 bevelled panels | Custom vanity unit and cabinetry made by Luxe Projects London | Stone sink fabricated by AC Stone & Ceramic out of Oribico marble
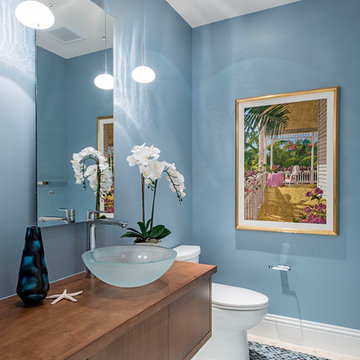
Esempio di una stanza da bagno costiera con ante lisce, ante in legno scuro, WC a due pezzi, pareti blu, pavimento con piastrelle a mosaico, lavabo a bacinella, top in legno, pavimento blu e top marrone
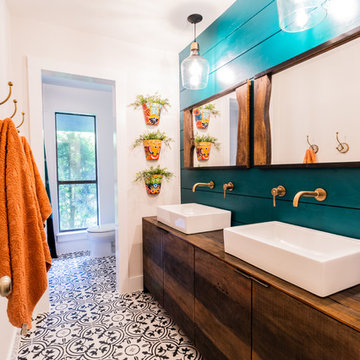
Foto di una stanza da bagno tropicale con ante lisce, ante in legno scuro, pareti blu, pavimento con piastrelle a mosaico, lavabo a bacinella, top in legno, pavimento multicolore e top marrone
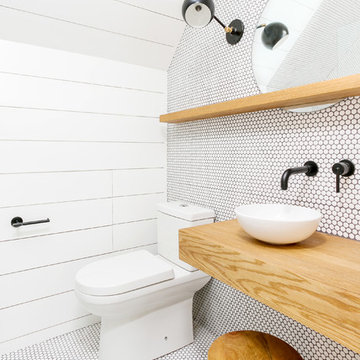
Photography by Colin Grey Voigt
Immagine di una stanza da bagno design con piastrelle bianche, piastrelle a mosaico, pareti bianche, pavimento con piastrelle a mosaico, lavabo a bacinella, top in legno, pavimento bianco e top marrone
Immagine di una stanza da bagno design con piastrelle bianche, piastrelle a mosaico, pareti bianche, pavimento con piastrelle a mosaico, lavabo a bacinella, top in legno, pavimento bianco e top marrone
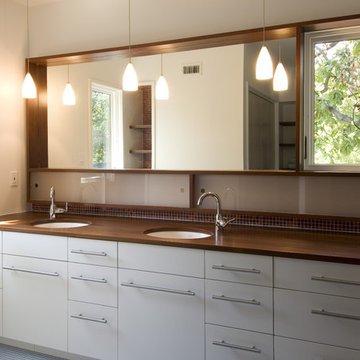
Photos by Casey Woods
Ispirazione per una stanza da bagno padronale minimalista di medie dimensioni con top in legno, ante lisce, ante bianche, piastrelle blu, piastrelle marroni, piastrelle a mosaico, pareti beige, pavimento con piastrelle a mosaico, lavabo sottopiano, pavimento blu e top marrone
Ispirazione per una stanza da bagno padronale minimalista di medie dimensioni con top in legno, ante lisce, ante bianche, piastrelle blu, piastrelle marroni, piastrelle a mosaico, pareti beige, pavimento con piastrelle a mosaico, lavabo sottopiano, pavimento blu e top marrone
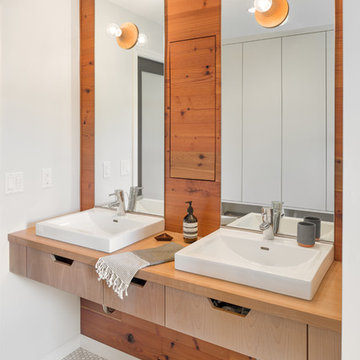
A pair of Good Flock Aurora Lamps give this master bathroom a bit of character. A custom floating vanity with drawers hold a pair of Ikea sinks. The cedar plank wood wall holds an integrated built-in medicine cabinet and makes the whole room glow. Hexagonal tile feels good on your feet.
All photos: Josh Partee Photography
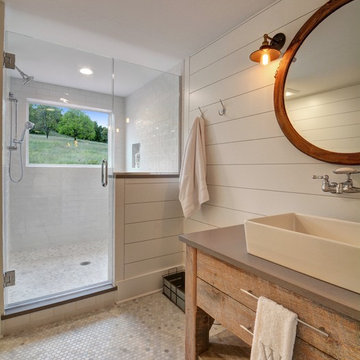
Paul Nicol
Immagine di una stanza da bagno con doccia country con ante in legno scuro, doccia alcova, piastrelle bianche, piastrelle diamantate, pareti bianche, pavimento con piastrelle a mosaico, lavabo a bacinella, pavimento grigio, porta doccia a battente, top marrone e ante lisce
Immagine di una stanza da bagno con doccia country con ante in legno scuro, doccia alcova, piastrelle bianche, piastrelle diamantate, pareti bianche, pavimento con piastrelle a mosaico, lavabo a bacinella, pavimento grigio, porta doccia a battente, top marrone e ante lisce
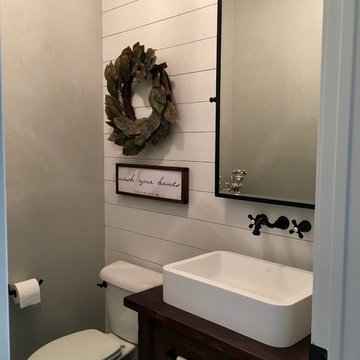
Ispirazione per una piccola stanza da bagno con doccia country con nessun'anta, ante in legno bruno, WC monopezzo, pareti grigie, pavimento con piastrelle a mosaico, lavabo rettangolare, top in legno, pavimento nero e top marrone

Lee Manning Photography
Immagine di una stanza da bagno con doccia country di medie dimensioni con lavabo da incasso, ante in legno bruno, top in legno, doccia alcova, WC a due pezzi, piastrelle in ceramica, pareti bianche, pavimento con piastrelle a mosaico, pistrelle in bianco e nero, doccia con tenda, top marrone e ante lisce
Immagine di una stanza da bagno con doccia country di medie dimensioni con lavabo da incasso, ante in legno bruno, top in legno, doccia alcova, WC a due pezzi, piastrelle in ceramica, pareti bianche, pavimento con piastrelle a mosaico, pistrelle in bianco e nero, doccia con tenda, top marrone e ante lisce

Talk about your small spaces. In this case we had to squeeze a full bath into a powder room-sized room of only 5’ x 7’. The ceiling height also comes into play sloping downward from 90” to 71” under the roof of a second floor dormer in this Cape-style home.
We stripped the room bare and scrutinized how we could minimize the visual impact of each necessary bathroom utility. The bathroom was transitioning along with its occupant from young boy to teenager. The existing bathtub and shower curtain by far took up the most visual space within the room. Eliminating the tub and introducing a curbless shower with sliding glass shower doors greatly enlarged the room. Now that the floor seamlessly flows through out the room it magically feels larger. We further enhanced this concept with a floating vanity. Although a bit smaller than before, it along with the new wall-mounted medicine cabinet sufficiently handles all storage needs. We chose a comfort height toilet with a short tank so that we could extend the wood countertop completely across the sink wall. The longer countertop creates opportunity for decorative effects while creating the illusion of a larger space. Floating shelves to the right of the vanity house more nooks for storage and hide a pop-out electrical outlet.
The clefted slate target wall in the shower sets up the modern yet rustic aesthetic of this bathroom, further enhanced by a chipped high gloss stone floor and wire brushed wood countertop. I think it is the style and placement of the wall sconces (rated for wet environments) that really make this space unique. White ceiling tile keeps the shower area functional while allowing us to extend the white along the rest of the ceiling and partially down the sink wall – again a room-expanding trick.
This is a small room that makes a big splash!

Immagine di una stanza da bagno con doccia design di medie dimensioni con ante lisce, ante marroni, zona vasca/doccia separata, WC monopezzo, pareti bianche, lavabo sospeso, top in legno, pavimento bianco, porta doccia a battente, top marrone, piastrelle nere e pavimento con piastrelle a mosaico
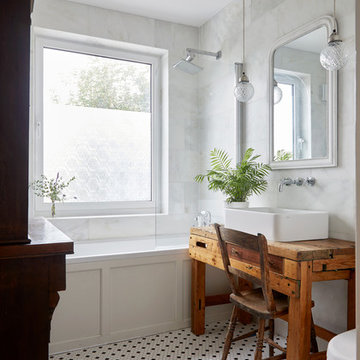
©Anna Stathaki
Ispirazione per una stanza da bagno con doccia bohémian con ante in legno scuro, vasca ad alcova, vasca/doccia, piastrelle bianche, pavimento con piastrelle a mosaico, lavabo a bacinella, top in legno, pavimento multicolore, doccia aperta e top marrone
Ispirazione per una stanza da bagno con doccia bohémian con ante in legno scuro, vasca ad alcova, vasca/doccia, piastrelle bianche, pavimento con piastrelle a mosaico, lavabo a bacinella, top in legno, pavimento multicolore, doccia aperta e top marrone
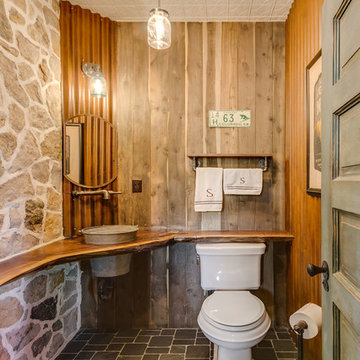
Design and Inspiration of this cowboy bathroom by Trilogy Partners. The faucet by Sonoma Gorge. Material selections by Trilogy Partners and the owner.
Photo Credit: Michael Yearout
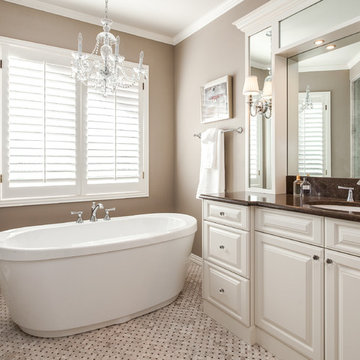
Stone Mosaic Tile floors, marble countertops and backsplash and white painted raised panel cabinets in this luxurious master bathroom with freestanding soaking tub in Greenwood Village Colorado.
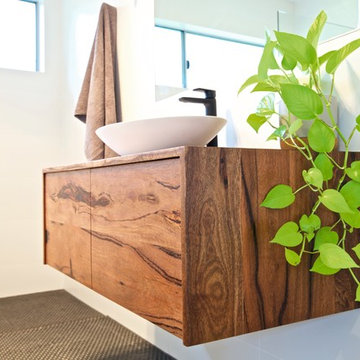
Tim McIvor
Foto di una stanza da bagno padronale minimalista di medie dimensioni con ante lisce, ante in legno bruno, piastrelle bianche, pareti bianche, pavimento con piastrelle a mosaico, top in legno, pavimento nero, doccia aperta, piastrelle in ceramica, lavabo a bacinella e top marrone
Foto di una stanza da bagno padronale minimalista di medie dimensioni con ante lisce, ante in legno bruno, piastrelle bianche, pareti bianche, pavimento con piastrelle a mosaico, top in legno, pavimento nero, doccia aperta, piastrelle in ceramica, lavabo a bacinella e top marrone
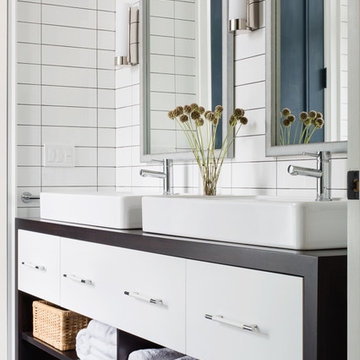
Michelle Peek Photography
Esempio di una stanza da bagno design di medie dimensioni con ante lisce, ante bianche, top in legno, doccia ad angolo, WC monopezzo, piastrelle bianche, piastrelle in ceramica, pareti bianche, pavimento con piastrelle a mosaico, lavabo a bacinella e top marrone
Esempio di una stanza da bagno design di medie dimensioni con ante lisce, ante bianche, top in legno, doccia ad angolo, WC monopezzo, piastrelle bianche, piastrelle in ceramica, pareti bianche, pavimento con piastrelle a mosaico, lavabo a bacinella e top marrone
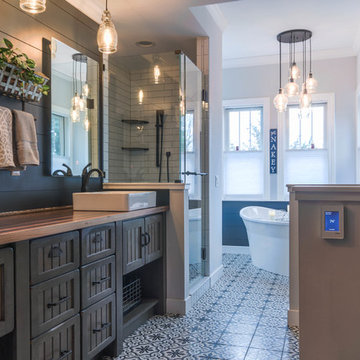
Ispirazione per una stanza da bagno padronale stile rurale di medie dimensioni con ante con riquadro incassato, ante marroni, vasca freestanding, doccia ad angolo, pareti blu, pavimento con piastrelle a mosaico, lavabo a bacinella, top in legno, pavimento blu, porta doccia a battente, top marrone e piastrelle bianche
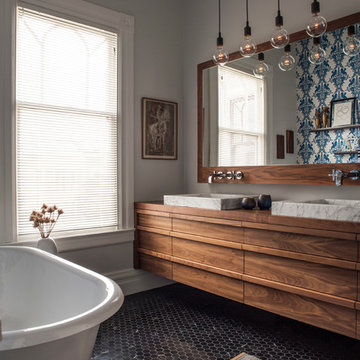
David Duncan Livingston
Ispirazione per una stanza da bagno design con lavabo a bacinella, ante in legno bruno, top in legno, vasca con piedi a zampa di leone, pareti grigie, pavimento con piastrelle a mosaico e top marrone
Ispirazione per una stanza da bagno design con lavabo a bacinella, ante in legno bruno, top in legno, vasca con piedi a zampa di leone, pareti grigie, pavimento con piastrelle a mosaico e top marrone
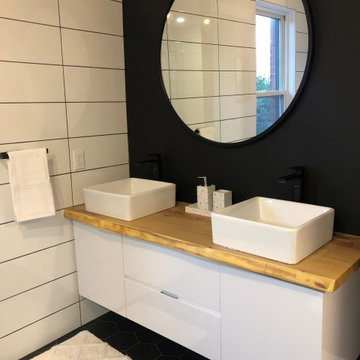
Idee per una stanza da bagno padronale scandinava di medie dimensioni con ante lisce, ante bianche, piastrelle bianche, piastrelle diamantate, pareti bianche, pavimento con piastrelle a mosaico, lavabo a bacinella, top in legno, pavimento nero, top marrone, due lavabi e mobile bagno sospeso

Urban Industrial style in this bathroom is a match made in heaven, with a sleek modern space infusing bold character and a sense of history.
SMS Projects
Stanze da Bagno con pavimento con piastrelle a mosaico e top marrone - Foto e idee per arredare
1