Stanze da Bagno con pavimento alla veneziana e top marrone - Foto e idee per arredare
Filtra anche per:
Budget
Ordina per:Popolari oggi
1 - 20 di 104 foto

Twin Peaks House is a vibrant extension to a grand Edwardian homestead in Kensington.
Originally built in 1913 for a wealthy family of butchers, when the surrounding landscape was pasture from horizon to horizon, the homestead endured as its acreage was carved up and subdivided into smaller terrace allotments. Our clients discovered the property decades ago during long walks around their neighbourhood, promising themselves that they would buy it should the opportunity ever arise.
Many years later the opportunity did arise, and our clients made the leap. Not long after, they commissioned us to update the home for their family of five. They asked us to replace the pokey rear end of the house, shabbily renovated in the 1980s, with a generous extension that matched the scale of the original home and its voluminous garden.
Our design intervention extends the massing of the original gable-roofed house towards the back garden, accommodating kids’ bedrooms, living areas downstairs and main bedroom suite tucked away upstairs gabled volume to the east earns the project its name, duplicating the main roof pitch at a smaller scale and housing dining, kitchen, laundry and informal entry. This arrangement of rooms supports our clients’ busy lifestyles with zones of communal and individual living, places to be together and places to be alone.
The living area pivots around the kitchen island, positioned carefully to entice our clients' energetic teenaged boys with the aroma of cooking. A sculpted deck runs the length of the garden elevation, facing swimming pool, borrowed landscape and the sun. A first-floor hideout attached to the main bedroom floats above, vertical screening providing prospect and refuge. Neither quite indoors nor out, these spaces act as threshold between both, protected from the rain and flexibly dimensioned for either entertaining or retreat.
Galvanised steel continuously wraps the exterior of the extension, distilling the decorative heritage of the original’s walls, roofs and gables into two cohesive volumes. The masculinity in this form-making is balanced by a light-filled, feminine interior. Its material palette of pale timbers and pastel shades are set against a textured white backdrop, with 2400mm high datum adding a human scale to the raked ceilings. Celebrating the tension between these design moves is a dramatic, top-lit 7m high void that slices through the centre of the house. Another type of threshold, the void bridges the old and the new, the private and the public, the formal and the informal. It acts as a clear spatial marker for each of these transitions and a living relic of the home’s long history.

Guest Bathroom. Photo by Dan Arnold
Foto di una stanza da bagno con doccia minimalista di medie dimensioni con ante lisce, ante in legno chiaro, doccia ad angolo, WC monopezzo, piastrelle blu, piastrelle in ceramica, pareti blu, pavimento alla veneziana, lavabo sottopiano, top in quarzite, pavimento grigio, porta doccia a battente, top marrone, un lavabo e mobile bagno sospeso
Foto di una stanza da bagno con doccia minimalista di medie dimensioni con ante lisce, ante in legno chiaro, doccia ad angolo, WC monopezzo, piastrelle blu, piastrelle in ceramica, pareti blu, pavimento alla veneziana, lavabo sottopiano, top in quarzite, pavimento grigio, porta doccia a battente, top marrone, un lavabo e mobile bagno sospeso

Immagine di una stanza da bagno padronale nordica di medie dimensioni con ante in legno scuro, vasca freestanding, doccia aperta, WC a due pezzi, piastrelle rosa, piastrelle in ceramica, pareti rosa, pavimento alla veneziana, lavabo sospeso, top in legno, pavimento multicolore, doccia aperta, top marrone, un lavabo e mobile bagno sospeso

Ispirazione per una piccola stanza da bagno con doccia design con ante in legno chiaro, piastrelle rosa, piastrelle in ceramica, top in legno, porta doccia a battente, panca da doccia, un lavabo, mobile bagno sospeso, ante lisce, doccia a filo pavimento, pareti bianche, pavimento alla veneziana, lavabo a bacinella, pavimento multicolore e top marrone
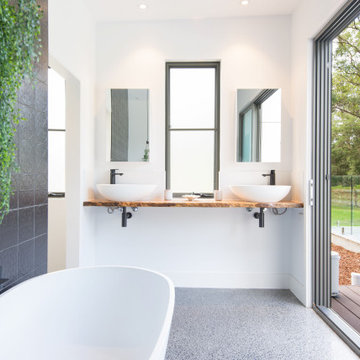
Idee per una stanza da bagno padronale minimal di medie dimensioni con vasca freestanding, piastrelle grigie, top in legno, pareti bianche, pavimento alla veneziana, lavabo a bacinella, pavimento grigio e top marrone
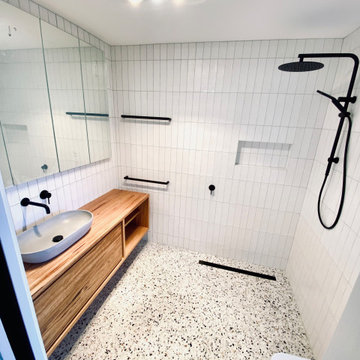
We gladly sank our teeth into this Ocean Grove project, converting a 90's ensuite into a modern day retreat.
The toilet was sunken back into the window frame to help open the space, a 19mm terrazzo floor tile which was also used in their main kitchen/living space was used on the floor – paired with a handcrafted ceramic subway tile on the walls. The matt black tap-ware accentuates the sea of whiteness but nothing speaks more proudly than their (very heavy) custom made vanity and equally heavy cement counter top bowl.
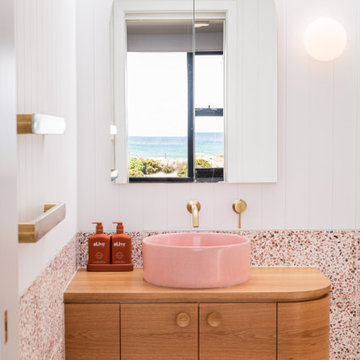
A bathroom renovation that optimised layout and updated the decor to a contemporary yet retro feel, that harmonises with this mid-century beachfront home.
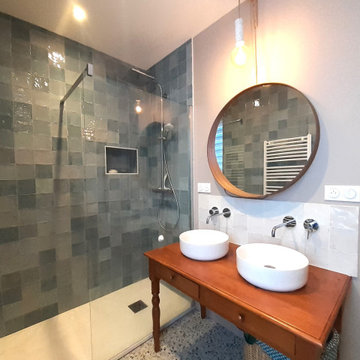
Foto di una stretta e lunga stanza da bagno con doccia moderna di medie dimensioni con doccia a filo pavimento, WC sospeso, piastrelle verdi, pareti verdi, pavimento alla veneziana, lavabo da incasso, top in legno, pavimento bianco, doccia aperta, top marrone, due lavabi e mobile bagno freestanding

Ispirazione per una grande stanza da bagno padronale costiera con ante in legno bruno, vasca freestanding, doccia aperta, WC monopezzo, piastrelle bianche, piastrelle in ceramica, pareti bianche, pavimento alla veneziana, lavabo da incasso, top in legno, pavimento multicolore, porta doccia a battente, top marrone, nicchia, un lavabo e mobile bagno sospeso
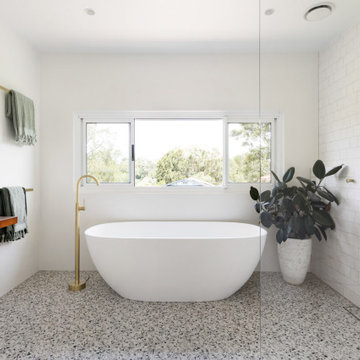
Foto di una grande stanza da bagno padronale stile marinaro con ante in legno bruno, vasca freestanding, doccia aperta, WC monopezzo, piastrelle bianche, piastrelle in ceramica, pareti bianche, pavimento alla veneziana, lavabo da incasso, top in legno, pavimento multicolore, porta doccia a battente, top marrone, nicchia, un lavabo e mobile bagno sospeso
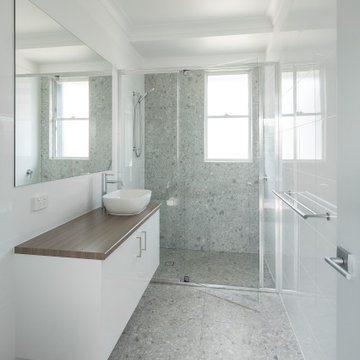
Esempio di una stanza da bagno padronale stile marinaro con WC monopezzo, piastrelle bianche, piastrelle in gres porcellanato, pareti grigie, pavimento alla veneziana, top in laminato, pavimento grigio, top marrone, un lavabo e mobile bagno incassato

Rénovation complète d'un appartement haussmmannien de 70m2 dans le 14ème arr. de Paris. Les espaces ont été repensés pour créer une grande pièce de vie regroupant la cuisine, la salle à manger et le salon. Les espaces sont sobres et colorés. Pour optimiser les rangements et mettre en valeur les volumes, le mobilier est sur mesure, il s'intègre parfaitement au style de l'appartement haussmannien.

Coburg Frieze is a purified design that questions what’s really needed.
The interwar property was transformed into a long-term family home that celebrates lifestyle and connection to the owners’ much-loved garden. Prioritising quality over quantity, the crafted extension adds just 25sqm of meticulously considered space to our clients’ home, honouring Dieter Rams’ enduring philosophy of “less, but better”.
We reprogrammed the original floorplan to marry each room with its best functional match – allowing an enhanced flow of the home, while liberating budget for the extension’s shared spaces. Though modestly proportioned, the new communal areas are smoothly functional, rich in materiality, and tailored to our clients’ passions. Shielding the house’s rear from harsh western sun, a covered deck creates a protected threshold space to encourage outdoor play and interaction with the garden.
This charming home is big on the little things; creating considered spaces that have a positive effect on daily life.
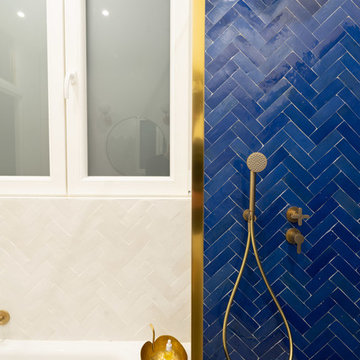
Thomas Leclerc
Esempio di una stanza da bagno padronale nordica di medie dimensioni con consolle stile comò, ante in legno chiaro, vasca sottopiano, doccia a filo pavimento, piastrelle blu, piastrelle in terracotta, pareti bianche, pavimento alla veneziana, lavabo a bacinella, top in legno, pavimento multicolore, doccia aperta e top marrone
Esempio di una stanza da bagno padronale nordica di medie dimensioni con consolle stile comò, ante in legno chiaro, vasca sottopiano, doccia a filo pavimento, piastrelle blu, piastrelle in terracotta, pareti bianche, pavimento alla veneziana, lavabo a bacinella, top in legno, pavimento multicolore, doccia aperta e top marrone
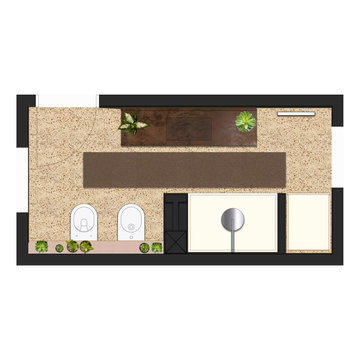
Foto di una stretta e lunga stanza da bagno con doccia contemporanea di medie dimensioni con ante lisce, ante bianche, WC a due pezzi, piastrelle rosa, pareti rosa, pavimento alla veneziana, top in superficie solida, pavimento rosa, top marrone, un lavabo e mobile bagno sospeso
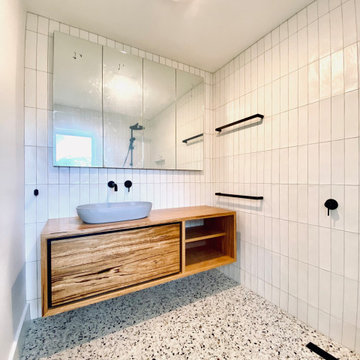
We gladly sank our teeth into this Ocean Grove project, converting a 90's ensuite into a modern day retreat.
The toilet was sunken back into the window frame to help open the space, a 19mm terrazzo floor tile which was also used in their main kitchen/living space was used on the floor – paired with a handcrafted ceramic subway tile on the walls. The matt black tap-ware accentuates the sea of whiteness but nothing speaks more proudly than their (very heavy) custom made vanity and equally heavy cement counter top bowl.
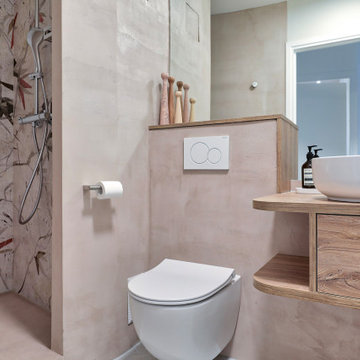
Ispirazione per una stanza da bagno con doccia moderna di medie dimensioni con ante a filo, ante in legno chiaro, doccia aperta, WC sospeso, piastrelle rosa, pareti rosa, pavimento alla veneziana, lavabo da incasso, top in legno, pavimento grigio, doccia aperta, top marrone, un lavabo, mobile bagno sospeso e carta da parati
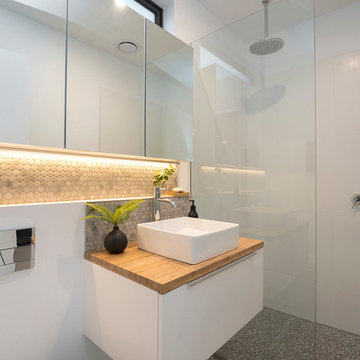
Ispirazione per una piccola stanza da bagno minimal con ante bianche, piastrelle bianche, piastrelle in ceramica, pareti bianche, pavimento alla veneziana, top in legno, doccia aperta, doccia a filo pavimento, pavimento grigio e top marrone

Foto di una stanza da bagno padronale nordica di medie dimensioni con vasca freestanding, doccia aperta, WC a due pezzi, piastrelle rosa, piastrelle in ceramica, pavimento alla veneziana, lavabo sospeso, pavimento multicolore, doccia aperta, un lavabo, mobile bagno sospeso, ante in legno scuro, pareti rosa, top in legno e top marrone
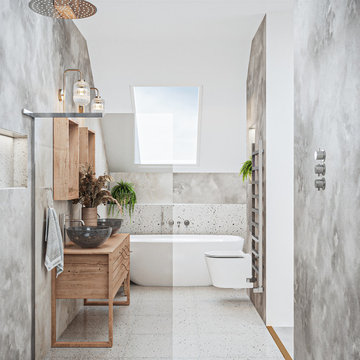
Idee per una piccola stanza da bagno padronale con ante a filo, ante in legno scuro, vasca freestanding, zona vasca/doccia separata, WC sospeso, pareti grigie, pavimento alla veneziana, lavabo a bacinella, top in legno, pavimento grigio, doccia aperta, top marrone, due lavabi e mobile bagno freestanding
Stanze da Bagno con pavimento alla veneziana e top marrone - Foto e idee per arredare
1