Stanze da Bagno con top marrone - Foto e idee per arredare
Filtra anche per:
Budget
Ordina per:Popolari oggi
1741 - 1760 di 13.012 foto
1 di 2
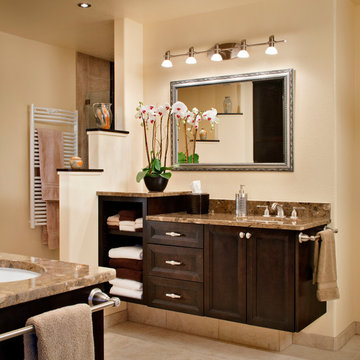
Immagine di una grande stanza da bagno padronale minimal con ante con riquadro incassato, ante in legno bruno, vasca da incasso, doccia alcova, piastrelle marroni, piastrelle in gres porcellanato, pareti beige, pavimento in gres porcellanato, lavabo sottopiano, top in granito, pavimento beige, porta doccia a battente e top marrone
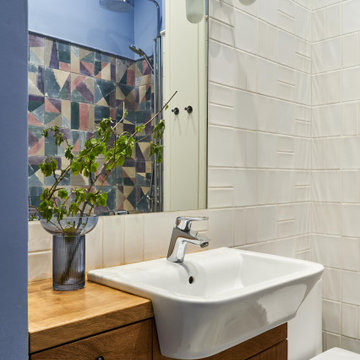
В ванной комнате, учитывая большую высоту потолков, плитка уложена до верха дверного проема, а верхняя часть стен вместе с потолком выкрашены в фиалково-голубой оттенок, который мы взяли с настенной плитки. Это решение помогло нам уйти от ощущения колодца и визуально выровняло пространство к более человечным пропорциям.
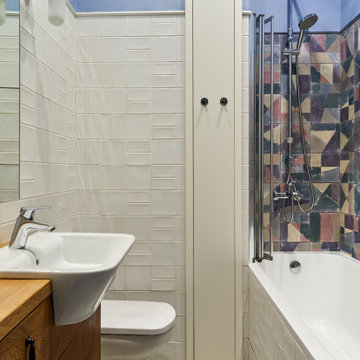
В ванной комнате, учитывая большую высоту потолков, плитка уложена до верха дверного проема, а верхняя часть стен вместе с потолком выкрашены в фиалково-голубой оттенок, который мы взяли с настенной плитки. Это решение помогло нам уйти от ощущения колодца и визуально выровняло пространство к более человечным пропорциям.

This transformation started with a builder grade bathroom and was expanded into a sauna wet room. With cedar walls and ceiling and a custom cedar bench, the sauna heats the space for a relaxing dry heat experience. The goal of this space was to create a sauna in the secondary bathroom and be as efficient as possible with the space. This bathroom transformed from a standard secondary bathroom to a ergonomic spa without impacting the functionality of the bedroom.
This project was super fun, we were working inside of a guest bedroom, to create a functional, yet expansive bathroom. We started with a standard bathroom layout and by building out into the large guest bedroom that was used as an office, we were able to create enough square footage in the bathroom without detracting from the bedroom aesthetics or function. We worked with the client on her specific requests and put all of the materials into a 3D design to visualize the new space.
Houzz Write Up: https://www.houzz.com/magazine/bathroom-of-the-week-stylish-spa-retreat-with-a-real-sauna-stsetivw-vs~168139419
The layout of the bathroom needed to change to incorporate the larger wet room/sauna. By expanding the room slightly it gave us the needed space to relocate the toilet, the vanity and the entrance to the bathroom allowing for the wet room to have the full length of the new space.
This bathroom includes a cedar sauna room that is incorporated inside of the shower, the custom cedar bench follows the curvature of the room's new layout and a window was added to allow the natural sunlight to come in from the bedroom. The aromatic properties of the cedar are delightful whether it's being used with the dry sauna heat and also when the shower is steaming the space. In the shower are matching porcelain, marble-look tiles, with architectural texture on the shower walls contrasting with the warm, smooth cedar boards. Also, by increasing the depth of the toilet wall, we were able to create useful towel storage without detracting from the room significantly.
This entire project and client was a joy to work with.

Foto di una stanza da bagno country con ante con finitura invecchiata, pareti multicolore, pavimento in ardesia, lavabo a bacinella, top in legno, pavimento multicolore, top marrone, mobile bagno freestanding, carta da parati e ante lisce
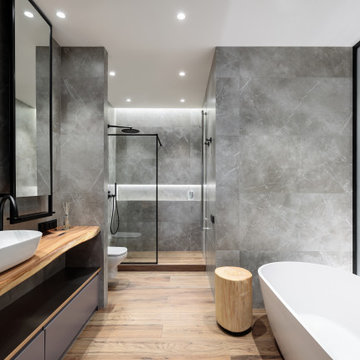
Ванная комната со световым окном и регулирующимся затемнением.
Immagine di una stanza da bagno padronale nordica di medie dimensioni con ante lisce, ante grigie, vasca freestanding, doccia alcova, WC sospeso, piastrelle grigie, piastrelle in gres porcellanato, pareti grigie, pavimento con piastrelle effetto legno, lavabo a bacinella, top in legno, pavimento marrone, doccia con tenda, top marrone, un lavabo e mobile bagno freestanding
Immagine di una stanza da bagno padronale nordica di medie dimensioni con ante lisce, ante grigie, vasca freestanding, doccia alcova, WC sospeso, piastrelle grigie, piastrelle in gres porcellanato, pareti grigie, pavimento con piastrelle effetto legno, lavabo a bacinella, top in legno, pavimento marrone, doccia con tenda, top marrone, un lavabo e mobile bagno freestanding
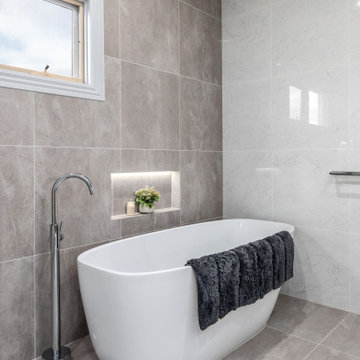
This Eaglemont multi bathroom project has a spectacular blend of warmth, simplistic lines lend themselves to a clean environment, great storage and creating a friendly welcoming environment.
This style focuses on simplicity and functionality.
Custom joinery presents a casual, calm cozy but yet a personal touch, taking care of all the essential storage needs that every bathroom requires.
This neutral sleek palette with a blend of timber for the double vanity certainly creating warmth along with the smart feature tile used on the splashback.
Smart storage, recess shelves between the wall studs in showers and above the bathtub to simply store shampoo and conditioner or just simply to style with candles and or greenery.
The main bathroom has used the same neutral palette but a different stone on their double vanity, creates depth, drama, and elegance in this spacious bathroom. Freestanding tubs visually extend the bathroom along with the frameless walk-in shower.

Bathroom with oak vanity and nice walk-in shower.
Immagine di una piccola stanza da bagno con doccia tradizionale con consolle stile comò, ante marroni, doccia ad angolo, WC a due pezzi, piastrelle bianche, piastrelle in gres porcellanato, pareti grigie, pavimento in cementine, lavabo a bacinella, top in legno, pavimento grigio, porta doccia a battente, top marrone, un lavabo e mobile bagno freestanding
Immagine di una piccola stanza da bagno con doccia tradizionale con consolle stile comò, ante marroni, doccia ad angolo, WC a due pezzi, piastrelle bianche, piastrelle in gres porcellanato, pareti grigie, pavimento in cementine, lavabo a bacinella, top in legno, pavimento grigio, porta doccia a battente, top marrone, un lavabo e mobile bagno freestanding
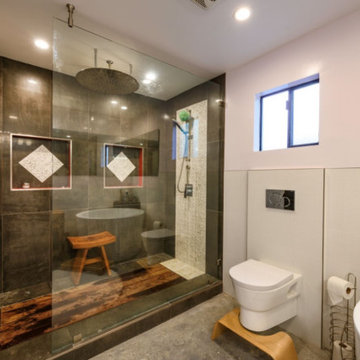
Atwater, CA / Complete ADU Build / Master Bathroom
Complete ADU Build; Framing of the structure, drywall, insulation and all electrical and plumbing requirements per the projects needs.
Installation of all tile work; shower, floor and walls. Installation of vanity, toilet, Japanese soaking tub, rain shower, mirrors and a fresh paint to finish.
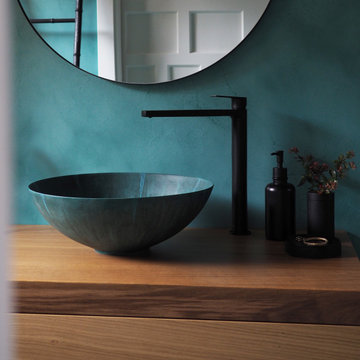
Interior del baño in suite de la tercera habitación dormitorio de la casa.
Idee per una stanza da bagno con doccia contemporanea di medie dimensioni con ante blu, doccia a filo pavimento, WC sospeso, piastrelle blu, pareti blu, lavabo a bacinella, top in legno, pavimento blu, porta doccia a battente, top marrone, toilette, un lavabo e mobile bagno sospeso
Idee per una stanza da bagno con doccia contemporanea di medie dimensioni con ante blu, doccia a filo pavimento, WC sospeso, piastrelle blu, pareti blu, lavabo a bacinella, top in legno, pavimento blu, porta doccia a battente, top marrone, toilette, un lavabo e mobile bagno sospeso

Ispirazione per una stanza da bagno contemporanea con ante lisce, ante in legno scuro, doccia a filo pavimento, piastrelle bianche, lavabo a bacinella, top in legno, pavimento grigio, top marrone, un lavabo e mobile bagno sospeso
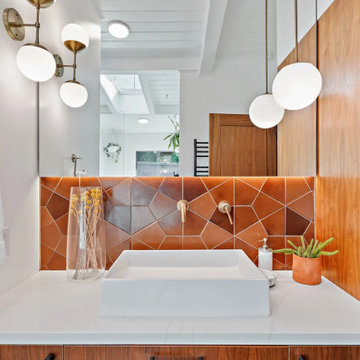
this bathroom's Hexite Tile backsplash in Antique handsomely showcases our glaze's artisanal color variation.
DESIGN
Jared Zimmerman & Shannon Badiee
PHOTOS
Aerial Canvas
LOCATION
Mountain View, CA
TILE SHOWN
Hexite in Antique
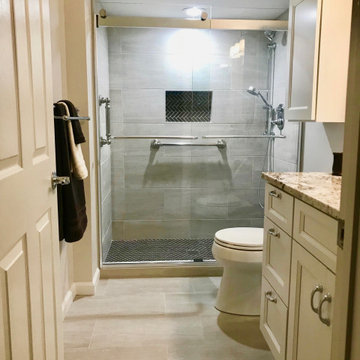
We Removed the Bathtub and installed a custom shower pan with a Low Profile Curb. Mek Bronze Herringone Tile on the shower floor and inside the Niche complemented with Bianco Neoplois on the Walls and Floor. The Shower Glass Door is from the Kohler Levity line. Also Includes a White Vanity with Recessed Panel Trim and a Sunset Canyon Quartz Top with a white undermount sink.
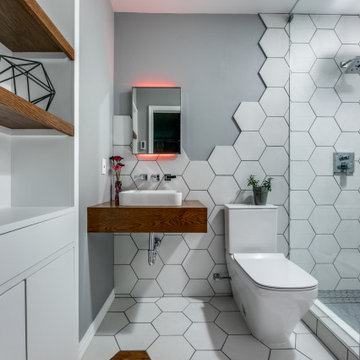
Example vintage meets Modern in this small to mid size trendy full bath with hexagon tile laced into the wood floor. Smaller hexagon tile on shower floor, single-sink, free form hexagon wall bathroom design in Dallas with flat-panel cabinets, 2 stained floating shelves, s drop in vessel sink, exposed P-trap, stained floating vanity , 1 fixed piece glass used as shower wall
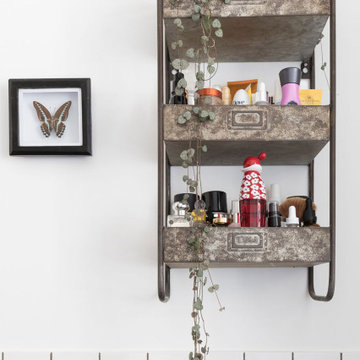
The new bathroom was allocated in the space that was previously used for a storage space, being a bigger bathroom than the previous one. Almost all fittings in the space were preloved, adding a lovely traditional touch and warmth to the room. The clients styled the art works and decor throughout themselves, making the space an altogether lovely, cosy one. This lovely industrial shelving unit works beautifully as a make-up and toiletries storage, and adds so much to the space. Discover more here:
https://absoluteprojectmanagement.com/portfolio/pete-miky-hackney/
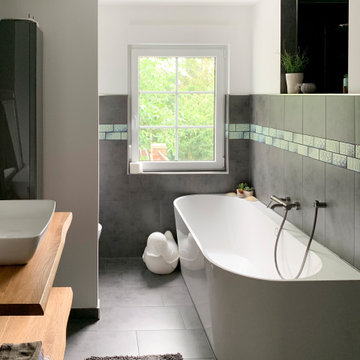
Esempio di una grande stanza da bagno contemporanea con piastrelle multicolore, pareti grigie, pavimento grigio, vasca ad angolo, lavabo a bacinella, top in legno, top marrone, un lavabo e mobile bagno sospeso
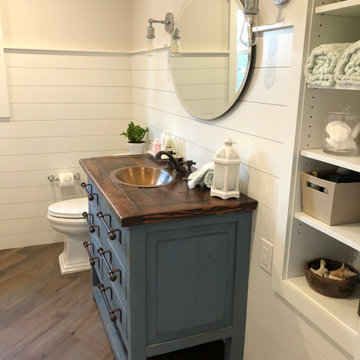
For the bathroom, we gave it an updated yet, classic feel. This project brought an outdated bathroom into a more open, bright, and sellable transitional bathroom.
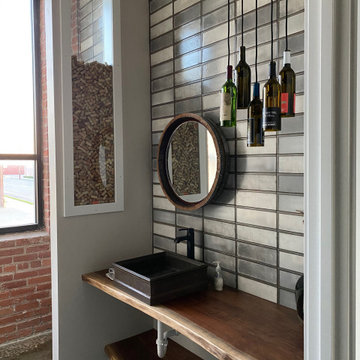
Artisan tile and artistic features in bath
Esempio di una stanza da bagno padronale industriale di medie dimensioni con nessun'anta, ante in legno bruno, piastrelle grigie, piastrelle di cemento, pareti grigie, pavimento in cemento, top in legno, pavimento grigio, top marrone, un lavabo, mobile bagno sospeso e travi a vista
Esempio di una stanza da bagno padronale industriale di medie dimensioni con nessun'anta, ante in legno bruno, piastrelle grigie, piastrelle di cemento, pareti grigie, pavimento in cemento, top in legno, pavimento grigio, top marrone, un lavabo, mobile bagno sospeso e travi a vista
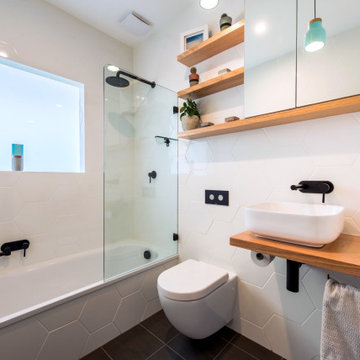
Easy clean, space efficient & light with all the modern conveniences the client requested. Family friendly and well-designed.
Esempio di una stanza da bagno padronale minimal di medie dimensioni con vasca ad alcova, vasca/doccia, WC sospeso, piastrelle bianche, piastrelle in ceramica, pareti bianche, pavimento con piastrelle in ceramica, lavabo a bacinella, top in legno, pavimento grigio, porta doccia a battente, top marrone, un lavabo e mobile bagno sospeso
Esempio di una stanza da bagno padronale minimal di medie dimensioni con vasca ad alcova, vasca/doccia, WC sospeso, piastrelle bianche, piastrelle in ceramica, pareti bianche, pavimento con piastrelle in ceramica, lavabo a bacinella, top in legno, pavimento grigio, porta doccia a battente, top marrone, un lavabo e mobile bagno sospeso
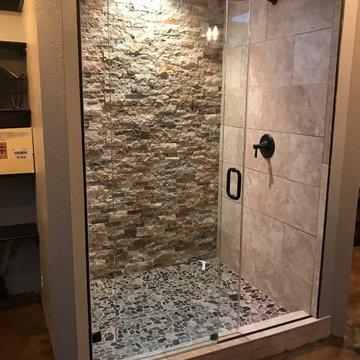
Idee per una stanza da bagno padronale moderna di medie dimensioni con nessun'anta, ante in legno bruno, doccia alcova, piastrelle beige, piastrelle in pietra, pareti beige, pavimento in cemento, top in legno, pavimento marrone, porta doccia scorrevole e top marrone
Stanze da Bagno con top marrone - Foto e idee per arredare
88