Stanze da Bagno con top in rame e top in cemento - Foto e idee per arredare
Filtra anche per:
Budget
Ordina per:Popolari oggi
1 - 20 di 6.919 foto
1 di 3

Idee per una grande stanza da bagno padronale minimal con ante in legno scuro, doccia doppia, WC monopezzo, piastrelle grigie, pareti grigie, lavabo a bacinella, pavimento grigio, porta doccia a battente, top nero, piastrelle di cemento, pavimento in cemento e top in cemento
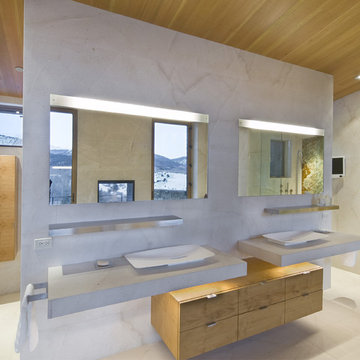
Modern Master Bathroom with floating vanities. Square aperture adjustable recessed lighting was used to complement the rectilinear interiors. A custom LED strip light and mirror detail provides soft illumination for anyone standing at the vanity and looking in the mirror.
Architect: Tom Cole
Interior Designer: Robyn Scott www.rsidesigns.com
Photographer: Teri Fotheringham
Keywords: Lighting, Lighting Design, Master Bath, Master Bath Lighting, Vanity Light, Vanity Lights, Shower Lighting, Bath Lighting, Lighting Designer, modern bathroom, modern bath, contemporary vanity, modern vanity, LED lighting, lighting design, contemporary bath, modern bath lighting, modern bathroom, modern bath lighting. contemporary bath lighting, bath lighting, bathroom lighting, vanity lighting, vanity lights, modern bathroom, modern bathroom, modern bathroom lighting, modern bath, modern bathroom, modern bathroom

This condo was designed from a raw shell to the finished space you see in the photos - all elements were custom designed and made for this specific space. The interior architecture and furnishings were designed by our firm. If you have a condo space that requires a renovation please call us to discuss your needs. Please note that due to that volume of interest and client privacy we do not answer basic questions about materials, specifications, construction methods, or paint colors thank you for taking the time to review our projects.
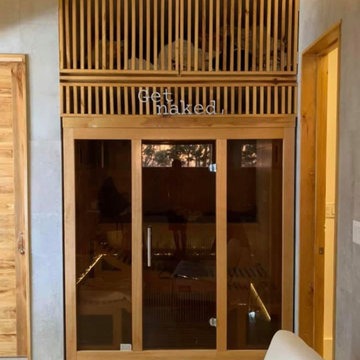
Foto di una grande sauna moderna con consolle stile comò, ante in legno chiaro, vasca freestanding, zona vasca/doccia separata, WC a due pezzi, piastrelle grigie, piastrelle in ceramica, pavimento con piastrelle in ceramica, lavabo a bacinella, top in cemento, pavimento grigio, porta doccia a battente, top grigio, panca da doccia, due lavabi e mobile bagno sospeso
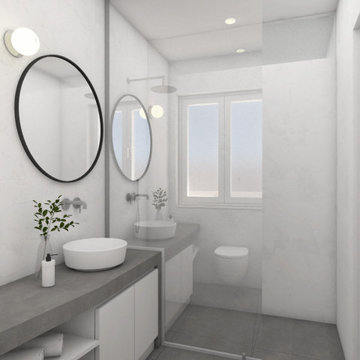
Foto di una piccola stanza da bagno con doccia design con ante lisce, ante bianche, doccia a filo pavimento, WC sospeso, pareti grigie, pavimento con piastrelle in ceramica, lavabo a bacinella, top in cemento, pavimento grigio, doccia aperta, top grigio, un lavabo e mobile bagno freestanding

The Tranquility Residence is a mid-century modern home perched amongst the trees in the hills of Suffern, New York. After the homeowners purchased the home in the Spring of 2021, they engaged TEROTTI to reimagine the primary and tertiary bathrooms. The peaceful and subtle material textures of the primary bathroom are rich with depth and balance, providing a calming and tranquil space for daily routines. The terra cotta floor tile in the tertiary bathroom is a nod to the history of the home while the shower walls provide a refined yet playful texture to the room.

Rénovation complète d'une salle de bain, finition Terrazzo, béton et verrière aux formes arrondies
Ispirazione per una piccola stanza da bagno con doccia nordica con doccia alcova, piastrelle grigie, pareti grigie, pavimento alla veneziana, lavabo da incasso, top in cemento e un lavabo
Ispirazione per una piccola stanza da bagno con doccia nordica con doccia alcova, piastrelle grigie, pareti grigie, pavimento alla veneziana, lavabo da incasso, top in cemento e un lavabo

Dark stone, custom cherry cabinetry, misty forest wallpaper, and a luxurious soaker tub mix together to create this spectacular primary bathroom. These returning clients came to us with a vision to transform their builder-grade bathroom into a showpiece, inspired in part by the Japanese garden and forest surrounding their home. Our designer, Anna, incorporated several accessibility-friendly features into the bathroom design; a zero-clearance shower entrance, a tiled shower bench, stylish grab bars, and a wide ledge for transitioning into the soaking tub. Our master cabinet maker and finish carpenters collaborated to create the handmade tapered legs of the cherry cabinets, a custom mirror frame, and new wood trim.

Guest bathroom with walk in shower, subway tiles, red vanity, and a concrete countertop.
Photographer: Rob Karosis
Esempio di una grande stanza da bagno country con ante lisce, ante rosse, doccia ad angolo, WC a due pezzi, piastrelle bianche, piastrelle diamantate, pareti bianche, pavimento in ardesia, lavabo sottopiano, top in cemento, top nero, pavimento grigio e porta doccia a battente
Esempio di una grande stanza da bagno country con ante lisce, ante rosse, doccia ad angolo, WC a due pezzi, piastrelle bianche, piastrelle diamantate, pareti bianche, pavimento in ardesia, lavabo sottopiano, top in cemento, top nero, pavimento grigio e porta doccia a battente
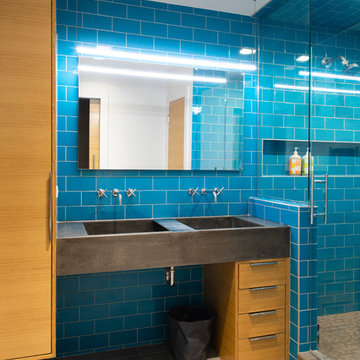
design by A Larsen INC
cabinetry by d KISER design.construct, inc.
photography by Colin Conces
Immagine di una stanza da bagno per bambini design di medie dimensioni con ante lisce, piastrelle blu, pareti blu, pavimento in gres porcellanato, lavabo integrato, top in cemento, porta doccia a battente, top grigio, ante in legno scuro, doccia alcova, piastrelle diamantate e pavimento beige
Immagine di una stanza da bagno per bambini design di medie dimensioni con ante lisce, piastrelle blu, pareti blu, pavimento in gres porcellanato, lavabo integrato, top in cemento, porta doccia a battente, top grigio, ante in legno scuro, doccia alcova, piastrelle diamantate e pavimento beige

Dan Settle Photography
Immagine di una stanza da bagno padronale industriale con pavimento in cemento, top in cemento, top grigio, ante lisce, ante grigie, doccia a filo pavimento, pareti marroni, lavabo integrato, pavimento grigio e doccia aperta
Immagine di una stanza da bagno padronale industriale con pavimento in cemento, top in cemento, top grigio, ante lisce, ante grigie, doccia a filo pavimento, pareti marroni, lavabo integrato, pavimento grigio e doccia aperta
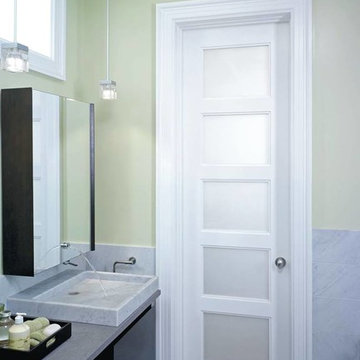
Foto di una piccola stanza da bagno padronale contemporanea con ante lisce, ante nere, pareti verdi, pavimento con piastrelle in ceramica, lavabo a bacinella, top in cemento, pavimento grigio e top grigio

Monika Sathe Photography
Esempio di una stanza da bagno industriale con piastrelle grigie, piastrelle di cemento, pareti grigie, pavimento con piastrelle in ceramica, lavabo a bacinella, top in cemento, pavimento multicolore e top grigio
Esempio di una stanza da bagno industriale con piastrelle grigie, piastrelle di cemento, pareti grigie, pavimento con piastrelle in ceramica, lavabo a bacinella, top in cemento, pavimento multicolore e top grigio

Refined bathroom interior with bold clean lines and a blend of raw materials, floor covered in polished concrete and the vanity unit composed of exposed concrete and natural wood, indirect lighting accents the modern lines of the bathroom interior space.

The ensuite is a luxurious space offering all the desired facilities. The warm theme of all rooms echoes in the materials used. The vanity was created from Recycled Messmate with a horizontal grain, complemented by the polished concrete bench top. The walk in double shower creates a real impact, with its black framed glass which again echoes with the framing in the mirrors and shelving.
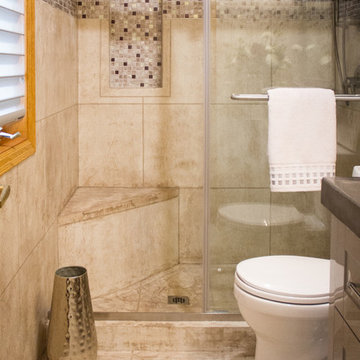
This glamorous bathroom features an integrated Granicrete sink inspired by cut marble. The dark, bold color scheme is a powerful statement piece in this modern bathroom. The bathroom is floor-to-ceiling Granicrete, and the wall tiling features a touch a sparkle because the homeowner loves glam!
Photographer Credit - Becky Ankeny Design

Ph ©Ezio Manciucca
Ispirazione per una grande stanza da bagno padronale moderna con ante in legno scuro, pavimento in cemento, lavabo a bacinella, top in cemento, pavimento rosso, vasca freestanding, vasca/doccia, pareti grigie e doccia aperta
Ispirazione per una grande stanza da bagno padronale moderna con ante in legno scuro, pavimento in cemento, lavabo a bacinella, top in cemento, pavimento rosso, vasca freestanding, vasca/doccia, pareti grigie e doccia aperta

Photography by Paul Linnebach
Esempio di una grande stanza da bagno padronale tropicale con ante lisce, ante in legno bruno, doccia ad angolo, WC monopezzo, pareti bianche, lavabo a bacinella, pavimento grigio, doccia aperta, piastrelle grigie, piastrelle in ceramica, pavimento con piastrelle in ceramica e top in cemento
Esempio di una grande stanza da bagno padronale tropicale con ante lisce, ante in legno bruno, doccia ad angolo, WC monopezzo, pareti bianche, lavabo a bacinella, pavimento grigio, doccia aperta, piastrelle grigie, piastrelle in ceramica, pavimento con piastrelle in ceramica e top in cemento
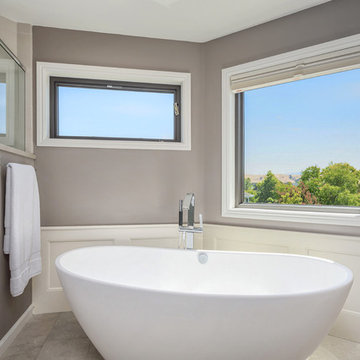
Immagine di una stanza da bagno padronale contemporanea di medie dimensioni con ante con riquadro incassato, ante bianche, vasca freestanding, doccia ad angolo, WC a due pezzi, piastrelle grigie, piastrelle in gres porcellanato, pareti grigie, pavimento in gres porcellanato, lavabo a bacinella, top in cemento, pavimento grigio e porta doccia a battente
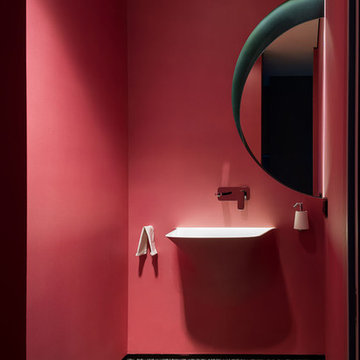
Дизайн Студия Юрия Зименко
Сайт: www.Zimenko.ua
Foto di una stanza da bagno per bambini moderna di medie dimensioni con bidè, piastrelle rosse, piastrelle di marmo, pareti verdi, pavimento con piastrelle in ceramica, top in cemento, pavimento bianco e doccia aperta
Foto di una stanza da bagno per bambini moderna di medie dimensioni con bidè, piastrelle rosse, piastrelle di marmo, pareti verdi, pavimento con piastrelle in ceramica, top in cemento, pavimento bianco e doccia aperta
Stanze da Bagno con top in rame e top in cemento - Foto e idee per arredare
1