Stanze da Bagno con top in rame e top in cemento - Foto e idee per arredare
Filtra anche per:
Budget
Ordina per:Popolari oggi
41 - 60 di 6.886 foto
1 di 3

This 3200 square foot home features a maintenance free exterior of LP Smartside, corrugated aluminum roofing, and native prairie landscaping. The design of the structure is intended to mimic the architectural lines of classic farm buildings. The outdoor living areas are as important to this home as the interior spaces; covered and exposed porches, field stone patios and an enclosed screen porch all offer expansive views of the surrounding meadow and tree line.
The home’s interior combines rustic timbers and soaring spaces which would have traditionally been reserved for the barn and outbuildings, with classic finishes customarily found in the family homestead. Walls of windows and cathedral ceilings invite the outdoors in. Locally sourced reclaimed posts and beams, wide plank white oak flooring and a Door County fieldstone fireplace juxtapose with classic white cabinetry and millwork, tongue and groove wainscoting and a color palate of softened paint hues, tiles and fabrics to create a completely unique Door County homestead.
Mitch Wise Design, Inc.
Richard Steinberger Photography

Ispirazione per una stanza da bagno minimal con top in cemento e pavimento in cemento

Master bathroom details.
Photographer: Rob Karosis
Esempio di una grande stanza da bagno padronale country con ante lisce, ante marroni, piastrelle bianche, piastrelle diamantate, pareti bianche, pavimento in ardesia, lavabo sottopiano, top in cemento, pavimento nero e top nero
Esempio di una grande stanza da bagno padronale country con ante lisce, ante marroni, piastrelle bianche, piastrelle diamantate, pareti bianche, pavimento in ardesia, lavabo sottopiano, top in cemento, pavimento nero e top nero

PALO ALTO ACCESSIBLE BATHROOM
Designed for accessibility, the hall bathroom has a curbless shower, floating cast concrete countertop and a wide door.
The same stone tile is used in the shower and above the sink, but grout colors were changed for accent. Single handle lavatory faucet.
Not seen in this photo is the tiled seat in the shower (opposite the shower bar) and the toilet across from the vanity. The grab bars, both in the shower and next to the toilet, also serve as towel bars.
Erlenmeyer mini pendants from Hubbarton Forge flank a mirror set in flush with the stone tile.
Concrete ramped sink from Sonoma Cast Stone
Photo: Mark Pinkerton, vi360
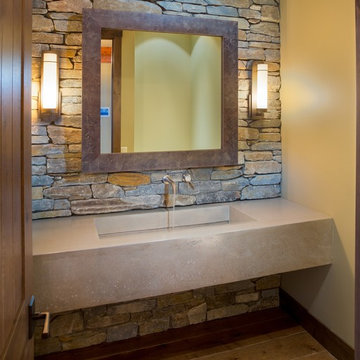
Beautiful custom concrete bathroom vanity.
Immagine di una stanza da bagno rustica con lavabo rettangolare e top in cemento
Immagine di una stanza da bagno rustica con lavabo rettangolare e top in cemento

This award winning master bath update features a floating vanity with concrete top and a full wet room.
Immagine di una grande stanza da bagno padronale chic con ante lisce, ante marroni, vasca freestanding, zona vasca/doccia separata, WC a due pezzi, piastrelle beige, piastrelle diamantate, pareti beige, pavimento in ardesia, lavabo sottopiano, top in cemento, pavimento grigio, porta doccia a battente, top grigio, panca da doccia, due lavabi e mobile bagno sospeso
Immagine di una grande stanza da bagno padronale chic con ante lisce, ante marroni, vasca freestanding, zona vasca/doccia separata, WC a due pezzi, piastrelle beige, piastrelle diamantate, pareti beige, pavimento in ardesia, lavabo sottopiano, top in cemento, pavimento grigio, porta doccia a battente, top grigio, panca da doccia, due lavabi e mobile bagno sospeso

Ispirazione per una grande stanza da bagno per bambini design con ante lisce, ante in legno scuro, vasca freestanding, piastrelle bianche, piastrelle in gres porcellanato, top in cemento, top grigio, un lavabo e mobile bagno sospeso

The concrete looking hex tiles on the floor and the wainscoting with simple white rectangular tiles in stack bond pattern present just enough interest to the bathroom. The integrated concrete sink with chunky wood shelves below are a perfect vanity unit to complete this farmhouse theme bathroom.
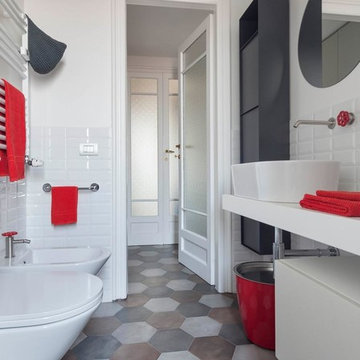
bagno padronale con pavimento in gres pocellanato esagonale in tre colori. Rivestimento in piastrelle lucide diamantate 7,5x15. Piatto doccia in muratura. Lampada Tolomeo Artemide. Rubinetterie NEVE

Ispirazione per una grande stanza da bagno padronale minimal con ante lisce, ante in legno scuro, doccia doppia, WC monopezzo, piastrelle grigie, pareti grigie, lavabo a bacinella, pavimento grigio, porta doccia a battente, top nero, pavimento in cemento e top in cemento

Clark Dugger Photography
Idee per una grande stanza da bagno padronale design con ante lisce, ante in legno chiaro, vasca sottopiano, doccia a filo pavimento, pareti bianche, lavabo integrato, top in cemento, pavimento beige, porta doccia a battente e top grigio
Idee per una grande stanza da bagno padronale design con ante lisce, ante in legno chiaro, vasca sottopiano, doccia a filo pavimento, pareti bianche, lavabo integrato, top in cemento, pavimento beige, porta doccia a battente e top grigio
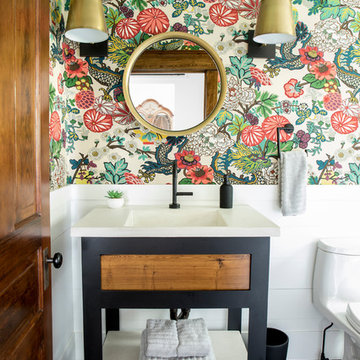
Immagine di una piccola stanza da bagno contemporanea con vasca con piedi a zampa di leone, pavimento con piastrelle in ceramica, lavabo integrato, top in cemento e pavimento nero
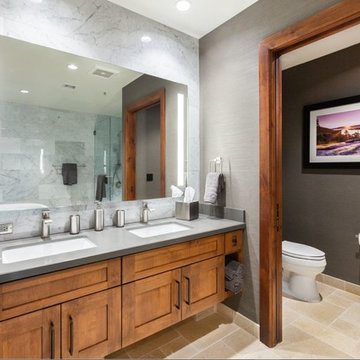
Mountain Modern Master Bathroom.
Photography by Randall Hazeltine.
Esempio di una grande stanza da bagno padronale rustica con ante in stile shaker, ante marroni, vasca freestanding, WC monopezzo, piastrelle grigie, piastrelle di marmo, pareti grigie, pavimento in travertino, lavabo sottopiano, top in cemento, pavimento beige e porta doccia a battente
Esempio di una grande stanza da bagno padronale rustica con ante in stile shaker, ante marroni, vasca freestanding, WC monopezzo, piastrelle grigie, piastrelle di marmo, pareti grigie, pavimento in travertino, lavabo sottopiano, top in cemento, pavimento beige e porta doccia a battente

Ispirazione per una grande stanza da bagno padronale tradizionale con ante con bugna sagomata, ante in legno bruno, vasca da incasso, doccia alcova, WC a due pezzi, piastrelle grigie, piastrelle bianche, piastrelle in gres porcellanato, pareti grigie, pavimento in gres porcellanato, lavabo sottopiano, top in cemento, pavimento bianco e porta doccia a battente
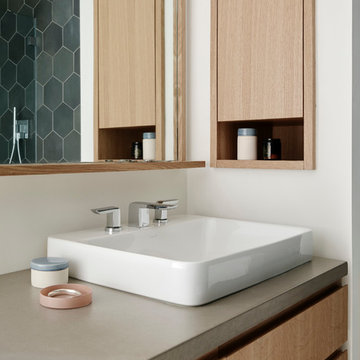
Joe Fletcher
Idee per una stanza da bagno padronale minimalista di medie dimensioni con ante lisce, ante in legno chiaro, vasca ad alcova, vasca/doccia, WC monopezzo, piastrelle nere, piastrelle grigie, piastrelle in ceramica, pareti bianche, lavabo a bacinella e top in cemento
Idee per una stanza da bagno padronale minimalista di medie dimensioni con ante lisce, ante in legno chiaro, vasca ad alcova, vasca/doccia, WC monopezzo, piastrelle nere, piastrelle grigie, piastrelle in ceramica, pareti bianche, lavabo a bacinella e top in cemento

Builder: John Kraemer & Sons | Photography: Landmark Photography
Esempio di una piccola stanza da bagno padronale moderna con ante lisce, ante in legno scuro, vasca freestanding, doccia a filo pavimento, piastrelle beige, piastrelle in pietra, pareti beige, pavimento con piastrelle in ceramica, lavabo integrato e top in cemento
Esempio di una piccola stanza da bagno padronale moderna con ante lisce, ante in legno scuro, vasca freestanding, doccia a filo pavimento, piastrelle beige, piastrelle in pietra, pareti beige, pavimento con piastrelle in ceramica, lavabo integrato e top in cemento
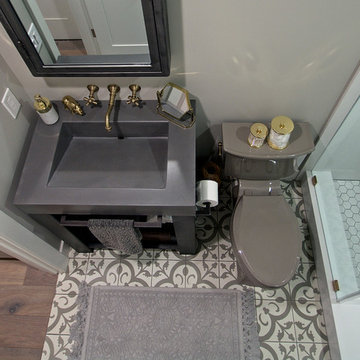
The patterned cement tile, custom raw steel vanity with concrete sink and antique brass fixtures give this tiny space a breath of 19th century elegance with a eclectic modern twist.
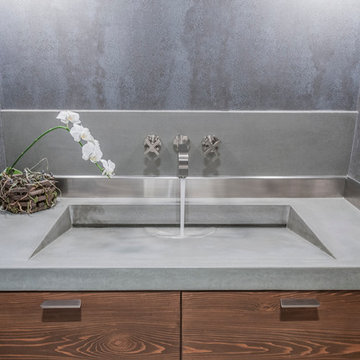
Create your own one-of-a-kind custom concrete vanity top at ConcreteBath.com. We ship worldwide!
Foto di una stanza da bagno moderna di medie dimensioni con ante lisce, ante in legno scuro, pareti grigie, lavabo integrato e top in cemento
Foto di una stanza da bagno moderna di medie dimensioni con ante lisce, ante in legno scuro, pareti grigie, lavabo integrato e top in cemento

Unique and singular, this home enjoys stunning, direct views of New York City and the Hudson River. Theinnovative Mid Century design features a rear façade of glass that showcases the views. The floor plan is perfect for entertaining with an indoor/outdoor flow to the landscaped patio, terrace and plunge pool. The master suite offers city views, a terrace, lounge, massive spa-like bath and a large walk-in closet. This home features expert use of organic materials and attention to detail throughout. 907castlepoint.com.

Trent Teigen
Immagine di un'ampia stanza da bagno padronale minimal con vasca freestanding, doccia aperta, piastrelle beige, piastrelle in pietra, pareti beige, pavimento in gres porcellanato, pavimento beige, doccia aperta, ante lisce, ante in legno bruno, lavabo integrato e top in cemento
Immagine di un'ampia stanza da bagno padronale minimal con vasca freestanding, doccia aperta, piastrelle beige, piastrelle in pietra, pareti beige, pavimento in gres porcellanato, pavimento beige, doccia aperta, ante lisce, ante in legno bruno, lavabo integrato e top in cemento
Stanze da Bagno con top in rame e top in cemento - Foto e idee per arredare
3