Stanze da Bagno con top in legno - Foto e idee per arredare
Ordina per:Popolari oggi
121 - 140 di 1.391 foto

This transformation started with a builder grade bathroom and was expanded into a sauna wet room. With cedar walls and ceiling and a custom cedar bench, the sauna heats the space for a relaxing dry heat experience. The goal of this space was to create a sauna in the secondary bathroom and be as efficient as possible with the space. This bathroom transformed from a standard secondary bathroom to a ergonomic spa without impacting the functionality of the bedroom.
This project was super fun, we were working inside of a guest bedroom, to create a functional, yet expansive bathroom. We started with a standard bathroom layout and by building out into the large guest bedroom that was used as an office, we were able to create enough square footage in the bathroom without detracting from the bedroom aesthetics or function. We worked with the client on her specific requests and put all of the materials into a 3D design to visualize the new space.
Houzz Write Up: https://www.houzz.com/magazine/bathroom-of-the-week-stylish-spa-retreat-with-a-real-sauna-stsetivw-vs~168139419
The layout of the bathroom needed to change to incorporate the larger wet room/sauna. By expanding the room slightly it gave us the needed space to relocate the toilet, the vanity and the entrance to the bathroom allowing for the wet room to have the full length of the new space.
This bathroom includes a cedar sauna room that is incorporated inside of the shower, the custom cedar bench follows the curvature of the room's new layout and a window was added to allow the natural sunlight to come in from the bedroom. The aromatic properties of the cedar are delightful whether it's being used with the dry sauna heat and also when the shower is steaming the space. In the shower are matching porcelain, marble-look tiles, with architectural texture on the shower walls contrasting with the warm, smooth cedar boards. Also, by increasing the depth of the toilet wall, we were able to create useful towel storage without detracting from the room significantly.
This entire project and client was a joy to work with.
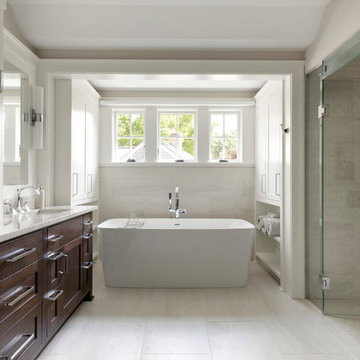
Ispirazione per una grande stanza da bagno padronale chic con ante a filo, ante marroni, vasca freestanding, doccia a filo pavimento, WC a due pezzi, piastrelle bianche, piastrelle di marmo, pareti bianche, pavimento in gres porcellanato, lavabo da incasso, top in legno, pavimento bianco, porta doccia a battente e top bianco
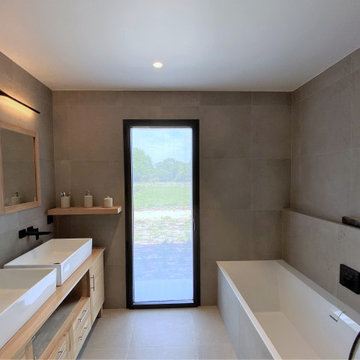
Sale de bains à l'esprit contemporain et naturel. L'applique murale Apex éclaire avec élégance et sobriété cet espace
Idee per una stanza da bagno padronale minimal di medie dimensioni con vasca sottopiano, doccia alcova, WC sospeso, piastrelle grigie, piastrelle in ceramica, lavabo da incasso, top in legno, doccia aperta, top beige, panca da doccia, due lavabi, pareti beige, parquet chiaro, pavimento beige, carta da parati, ante a filo, ante in legno chiaro e mobile bagno freestanding
Idee per una stanza da bagno padronale minimal di medie dimensioni con vasca sottopiano, doccia alcova, WC sospeso, piastrelle grigie, piastrelle in ceramica, lavabo da incasso, top in legno, doccia aperta, top beige, panca da doccia, due lavabi, pareti beige, parquet chiaro, pavimento beige, carta da parati, ante a filo, ante in legno chiaro e mobile bagno freestanding
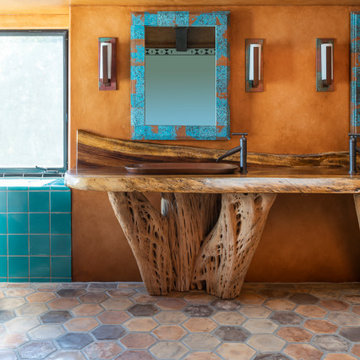
Custom Master bath using saguaro cactus as vanity bases and a parota wood slab for vanity top and back splash.
Custom copper sinks and mirror frames.
Esempio di una stanza da bagno american style con ante in legno chiaro, vasca freestanding, piastrelle blu, piastrelle in ceramica, pavimento in cemento, lavabo da incasso, top in legno, pavimento multicolore, porta doccia a battente e top marrone
Esempio di una stanza da bagno american style con ante in legno chiaro, vasca freestanding, piastrelle blu, piastrelle in ceramica, pavimento in cemento, lavabo da incasso, top in legno, pavimento multicolore, porta doccia a battente e top marrone
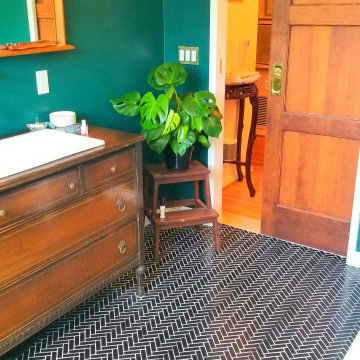
This project was done in historical house from the 1920's and we tried to keep the mid central style with vintage vanity, single sink faucet that coming out from the wall, the same for the rain fall shower head valves. the shower was wide enough to have two showers, one on each side with two shampoo niches. we had enough space to add free standing tub with vintage style faucet and sprayer.
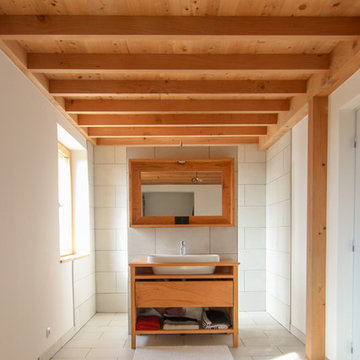
Esempio di una stanza da bagno con doccia nordica con ante lisce, doccia a filo pavimento, lavabo da incasso e top in legno
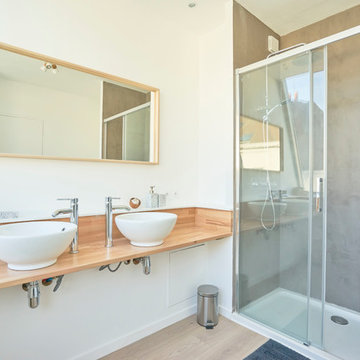
Immagine di una stanza da bagno padronale contemporanea di medie dimensioni con ante bianche, doccia a filo pavimento, piastrelle bianche, pareti bianche, parquet chiaro, lavabo rettangolare, top in legno, pavimento marrone e porta doccia scorrevole

Esempio di una grande stanza da bagno padronale rustica con ante in legno bruno, vasca da incasso, pareti marroni, top in legno, top marrone e ante lisce
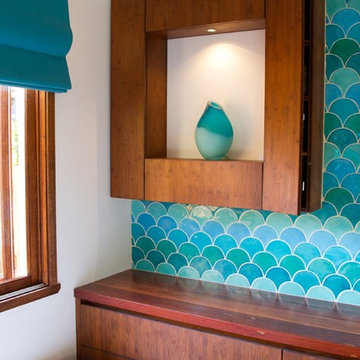
Ispirazione per una grande stanza da bagno padronale contemporanea con ante lisce, ante in legno scuro, top in legno, vasca freestanding, piastrelle blu, piastrelle in ceramica, pareti bianche e pavimento in travertino

Horwitz Residence designed by Minarc
*The house is oriented so that all of the rooms can enjoy the outdoor living area which includes Pool, outdoor dinning / bbq and play court.
• The flooring used in this residence is by DuChateau Floors - Terra Collection in Zimbabwe. The modern dark colors of the collection match both contemporary & traditional interior design
• It’s orientation is thought out to maximize passive solar design and natural ventilations, with solar chimney escaping hot air during summer and heating cold air during winter eliminated the need for mechanical air handling.
• Simple Eco-conscious design that is focused on functionality and creating a healthy breathing family environment.
• The design elements are oriented to take optimum advantage of natural light and cross ventilation.
• Maximum use of natural light to cut down electrical cost.
• Interior/exterior courtyards allows for natural ventilation as do the master sliding window and living room sliders.
• Conscious effort in using only materials in their most organic form.
• Solar thermal radiant floor heating through-out the house
• Heated patio and fireplace for outdoor dining maximizes indoor/outdoor living. The entry living room has glass to both sides to further connect the indoors and outdoors.
• Floor and ceiling materials connected in an unobtrusive and whimsical manner to increase floor plan flow and space.
• Magnetic chalkboard sliders in the play area and paperboard sliders in the kids' rooms transform the house itself into a medium for children's artistic expression.
• Material contrasts (stone, steal, wood etc.) makes this modern home warm and family
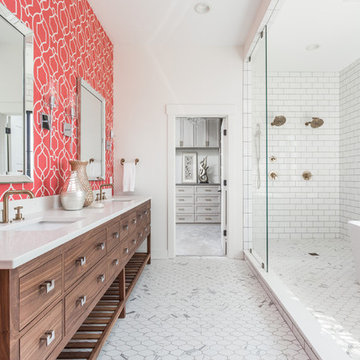
Esempio di una grande stanza da bagno padronale country con consolle stile comò, ante in legno bruno, vasca freestanding, doccia doppia, WC a due pezzi, piastrelle bianche, piastrelle diamantate, pareti bianche, pavimento con piastrelle in ceramica, lavabo sottopiano, top in legno, pavimento bianco e doccia aperta
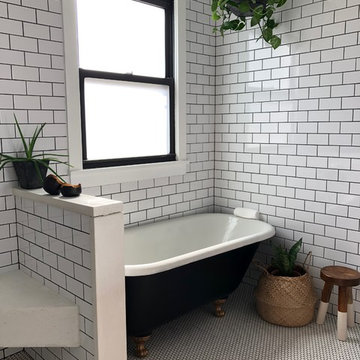
Vintage clawfoot tub with all white tile. Subway tiled walls with small penny round floor tiles.
Immagine di una stanza da bagno padronale minimalista di medie dimensioni con consolle stile comò, ante in legno scuro, vasca con piedi a zampa di leone, zona vasca/doccia separata, WC monopezzo, piastrelle bianche, piastrelle in ceramica, pareti bianche, pavimento con piastrelle in ceramica, lavabo rettangolare, top in legno, pavimento bianco e doccia aperta
Immagine di una stanza da bagno padronale minimalista di medie dimensioni con consolle stile comò, ante in legno scuro, vasca con piedi a zampa di leone, zona vasca/doccia separata, WC monopezzo, piastrelle bianche, piastrelle in ceramica, pareti bianche, pavimento con piastrelle in ceramica, lavabo rettangolare, top in legno, pavimento bianco e doccia aperta
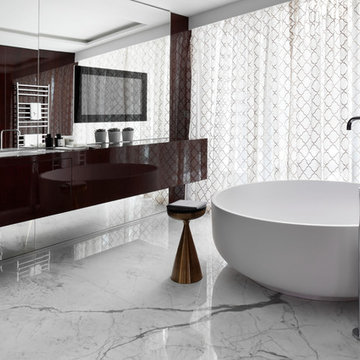
Situated overlooking Regent’s Park at one of London's most iconic addresses, the stunning Grade I listed arc of elegant, John Nash townhouses that form The Park Crescent are the backdrop for our design, commissioned by Amazon Property.
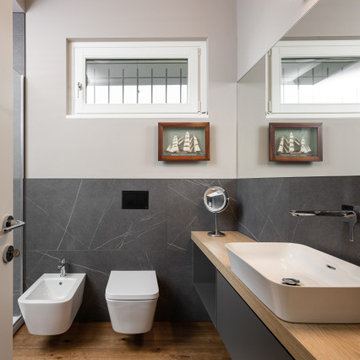
bagno con doccia
Esempio di una parquet e piastrelle stanza da bagno con doccia design di medie dimensioni con ante lisce, ante grigie, vasca da incasso, WC sospeso, piastrelle grigie, piastrelle in gres porcellanato, pareti grigie, pavimento in legno massello medio, lavabo a bacinella, top in legno, pavimento beige, doccia aperta, top beige, un lavabo e mobile bagno sospeso
Esempio di una parquet e piastrelle stanza da bagno con doccia design di medie dimensioni con ante lisce, ante grigie, vasca da incasso, WC sospeso, piastrelle grigie, piastrelle in gres porcellanato, pareti grigie, pavimento in legno massello medio, lavabo a bacinella, top in legno, pavimento beige, doccia aperta, top beige, un lavabo e mobile bagno sospeso
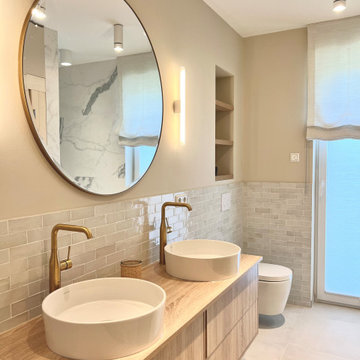
Esempio di una stanza da bagno con doccia mediterranea di medie dimensioni con ante lisce, ante beige, doccia a filo pavimento, WC a due pezzi, piastrelle grigie, piastrelle in ceramica, pareti beige, pavimento con piastrelle in ceramica, lavabo a bacinella, top in legno, pavimento beige, doccia aperta, top beige, nicchia, due lavabi e mobile bagno freestanding

This transformation started with a builder grade bathroom and was expanded into a sauna wet room. With cedar walls and ceiling and a custom cedar bench, the sauna heats the space for a relaxing dry heat experience. The goal of this space was to create a sauna in the secondary bathroom and be as efficient as possible with the space. This bathroom transformed from a standard secondary bathroom to a ergonomic spa without impacting the functionality of the bedroom.
This project was super fun, we were working inside of a guest bedroom, to create a functional, yet expansive bathroom. We started with a standard bathroom layout and by building out into the large guest bedroom that was used as an office, we were able to create enough square footage in the bathroom without detracting from the bedroom aesthetics or function. We worked with the client on her specific requests and put all of the materials into a 3D design to visualize the new space.
Houzz Write Up: https://www.houzz.com/magazine/bathroom-of-the-week-stylish-spa-retreat-with-a-real-sauna-stsetivw-vs~168139419
The layout of the bathroom needed to change to incorporate the larger wet room/sauna. By expanding the room slightly it gave us the needed space to relocate the toilet, the vanity and the entrance to the bathroom allowing for the wet room to have the full length of the new space.
This bathroom includes a cedar sauna room that is incorporated inside of the shower, the custom cedar bench follows the curvature of the room's new layout and a window was added to allow the natural sunlight to come in from the bedroom. The aromatic properties of the cedar are delightful whether it's being used with the dry sauna heat and also when the shower is steaming the space. In the shower are matching porcelain, marble-look tiles, with architectural texture on the shower walls contrasting with the warm, smooth cedar boards. Also, by increasing the depth of the toilet wall, we were able to create useful towel storage without detracting from the room significantly.
This entire project and client was a joy to work with.
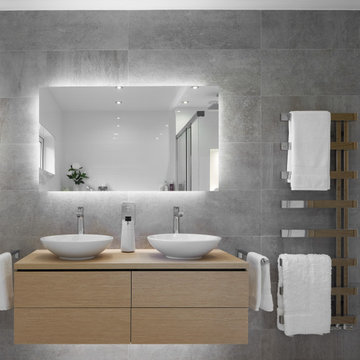
Our clients came to us looking to renovate their existing bathroom and convert into a shower room. The existing space was immaculately maintained but dated and not meeting their current requirements. The main driver for the renovation was the replacement of the existing bath with a convenient walk-in shower.

Tom Zikas
Idee per una stanza da bagno padronale stile rurale di medie dimensioni con nessun'anta, ante con finitura invecchiata, piastrelle marroni, piastrelle in gres porcellanato, pareti beige, lavabo rettangolare, top in legno, doccia aperta, pavimento in gres porcellanato, doccia aperta e top marrone
Idee per una stanza da bagno padronale stile rurale di medie dimensioni con nessun'anta, ante con finitura invecchiata, piastrelle marroni, piastrelle in gres porcellanato, pareti beige, lavabo rettangolare, top in legno, doccia aperta, pavimento in gres porcellanato, doccia aperta e top marrone
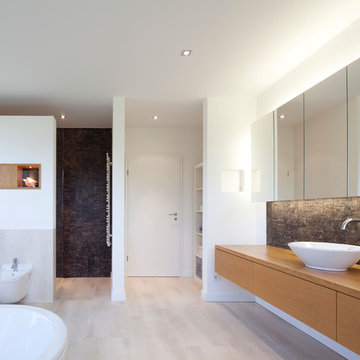
Roland Borgmann
Ispirazione per un'ampia stanza da bagno minimal con lavabo a bacinella, ante lisce, ante in legno chiaro, top in legno, vasca freestanding, WC sospeso, piastrelle marroni, pareti bianche, doccia alcova, piastrelle a listelli e top marrone
Ispirazione per un'ampia stanza da bagno minimal con lavabo a bacinella, ante lisce, ante in legno chiaro, top in legno, vasca freestanding, WC sospeso, piastrelle marroni, pareti bianche, doccia alcova, piastrelle a listelli e top marrone
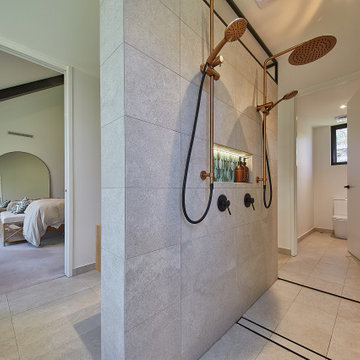
Enjoying the benefits of privacy with a soak in the stone bath with views through the large window, or connect directly with nature with a soak on the bath deck. The open double shower provides an easy to clean and contemporary space.
Stanze da Bagno con top in legno - Foto e idee per arredare
7