Stanze da Bagno con top in legno - Foto e idee per arredare
Filtra anche per:
Budget
Ordina per:Popolari oggi
61 - 80 di 1.391 foto
1 di 3
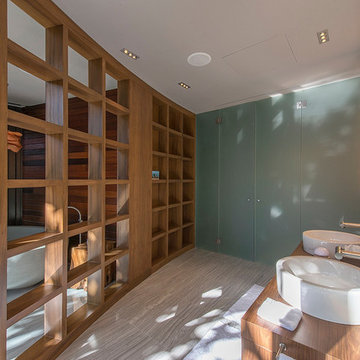
CieloMar Residence's master bathroom has a contemporary design with a space that is divided in several atmospheres. The shower and the toilet hide behind an opaque glass. The wall that holds the double sinks is finished in a fine vitro ceramic tile while a curved wooden furniture wall separates de space of the free standing Boffi bathtub.
//Paul Domzal/edgemediaprod.com

Une belle et grande maison de l’Île Saint Denis, en bord de Seine. Ce qui aura constitué l’un de mes plus gros défis ! Madame aime le pop, le rose, le batik, les 50’s-60’s-70’s, elle est tendre, romantique et tient à quelques références qui ont construit ses souvenirs de maman et d’amoureuse. Monsieur lui, aime le minimalisme, le minéral, l’art déco et les couleurs froides (et le rose aussi quand même!). Tous deux aiment les chats, les plantes, le rock, rire et voyager. Ils sont drôles, accueillants, généreux, (très) patients mais (super) perfectionnistes et parfois difficiles à mettre d’accord ?
Et voilà le résultat : un mix and match de folie, loin de mes codes habituels et du Wabi-sabi pur et dur, mais dans lequel on retrouve l’essence absolue de cette démarche esthétique japonaise : donner leur chance aux objets du passé, respecter les vibrations, les émotions et l’intime conviction, ne pas chercher à copier ou à être « tendance » mais au contraire, ne jamais oublier que nous sommes des êtres uniques qui avons le droit de vivre dans un lieu unique. Que ce lieu est rare et inédit parce que nous l’avons façonné pièce par pièce, objet par objet, motif par motif, accord après accord, à notre image et selon notre cœur. Cette maison de bord de Seine peuplée de trouvailles vintage et d’icônes du design respire la bonne humeur et la complémentarité de ce couple de clients merveilleux qui resteront des amis. Des clients capables de franchir l’Atlantique pour aller chercher des miroirs que je leur ai proposés mais qui, le temps de passer de la conception à la réalisation, sont sold out en France. Des clients capables de passer la journée avec nous sur le chantier, mètre et niveau à la main, pour nous aider à traquer la perfection dans les finitions. Des clients avec qui refaire le monde, dans la quiétude du jardin, un verre à la main, est un pur moment de bonheur. Merci pour votre confiance, votre ténacité et votre ouverture d’esprit. ????
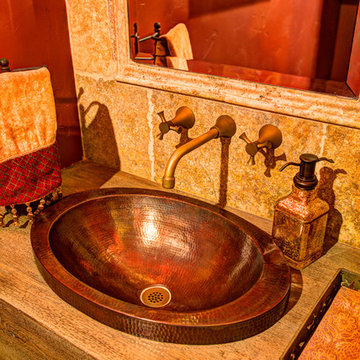
Working closely with the home owners and the builder, Jess Alway, Inc., Patty Jones of Patty Jones Design, LLC selected and designed interior finishes for this custom home which features distressed oak wood cabinetry with custom stain to create an old world effect, reclaimed wide plank fir hardwood, hand made tile mural in range back splash, granite slab counter tops with thick chiseled edges, custom designed interior and exterior doors, stained glass windows provided by the home owners, antiqued travertine tile, and many other unique features. Patty also selected exterior finishes – stain and paint colors, stone, roof color, etc. and was involved early with the initial planning working with the home architectural designer including preparing the presentation board and documentation for the Architectural Review Committee.

Primary Bathroom is a long rectangle with two sink vanity areas. There is an opening splitting the two which is the entrance to the master closet. Shower room beyond . Lacquered solid walnut countertops at the floating vanities.
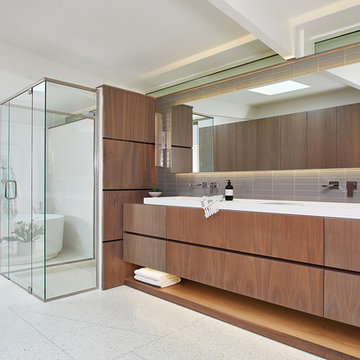
Immagine di un'ampia stanza da bagno padronale moderna con ante lisce, vasca freestanding, doccia a filo pavimento, piastrelle grigie, piastrelle diamantate, pareti bianche, pavimento in cemento, lavabo rettangolare, pavimento bianco, porta doccia a battente, ante in legno bruno e top in legno
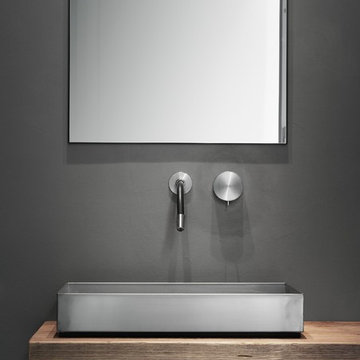
Foto di una piccola stanza da bagno con doccia contemporanea con nessun'anta, doccia a filo pavimento, WC a due pezzi, pareti grigie, lavabo rettangolare e top in legno
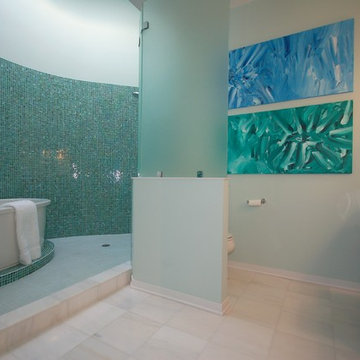
Immagine di una grande stanza da bagno padronale minimal con vasca freestanding, lavabo a bacinella, ante in legno bruno, top in legno, doccia aperta, WC a due pezzi, pareti blu, pavimento con piastrelle in ceramica e nessun'anta
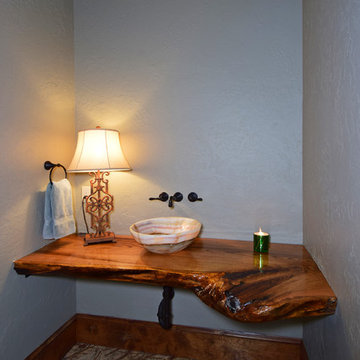
Photography by Todd Bush
Idee per una stanza da bagno stile rurale di medie dimensioni con lavabo a bacinella, top in legno, WC a due pezzi, piastrelle multicolore, piastrelle in pietra, pareti beige e pavimento in marmo
Idee per una stanza da bagno stile rurale di medie dimensioni con lavabo a bacinella, top in legno, WC a due pezzi, piastrelle multicolore, piastrelle in pietra, pareti beige e pavimento in marmo

Idee per una grande stanza da bagno padronale bohémian con ante marroni, vasca freestanding, doccia a filo pavimento, WC sospeso, piastrelle verdi, piastrelle di pietra calcarea, pareti grigie, pavimento in legno massello medio, lavabo a bacinella, top in legno, pavimento marrone, porta doccia a battente, top marrone, due lavabi, mobile bagno freestanding, soffitto ribassato e carta da parati
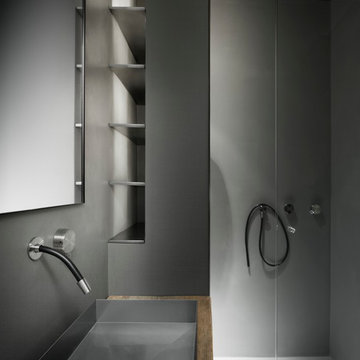
Foto di una piccola stanza da bagno con doccia design con nessun'anta, doccia a filo pavimento, bidè, pareti grigie, lavabo rettangolare e top in legno
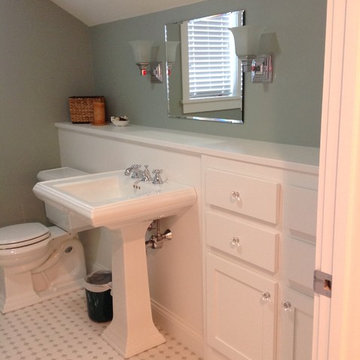
Chris Cook
Foto di una stanza da bagno stile americano con lavabo a colonna, ante bianche, top in legno, vasca ad alcova, WC a due pezzi, piastrelle bianche e piastrelle a mosaico
Foto di una stanza da bagno stile americano con lavabo a colonna, ante bianche, top in legno, vasca ad alcova, WC a due pezzi, piastrelle bianche e piastrelle a mosaico
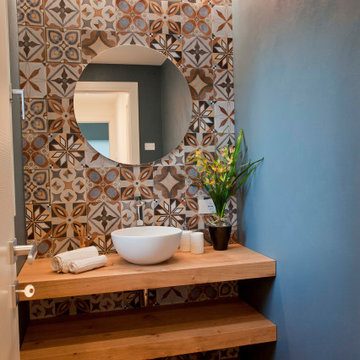
Foto di una piccola stanza da bagno design con ante in legno chiaro, piastrelle multicolore, top in legno, pareti blu e pavimento in laminato
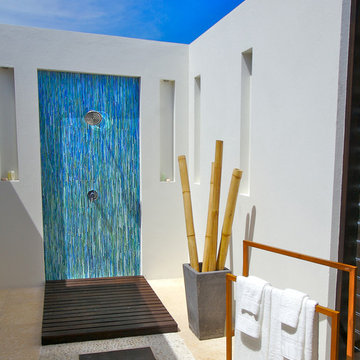
Allison Eden Studios designs custom glass mosaics in New York City and ships worldwide. The subtle blue-green mosaic gradation contrasts nicely when combined with bones and whites.
Gary Goldenstein
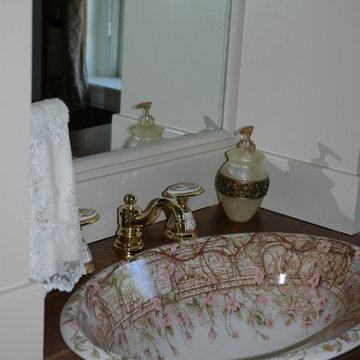
Gorgeous bathroom fit for a queen or princess! The feminine touches abound and perfect harmony. The countertop is Walnut and adds richness to the white cabinets.

Idee per un'ampia stanza da bagno padronale etnica con vasca giapponese, doccia aperta, piastrelle grigie, piastrelle di cemento, pareti bianche, pavimento in cemento, ante lisce, ante nere, WC monopezzo, lavabo rettangolare, top in legno, pavimento grigio e doccia aperta
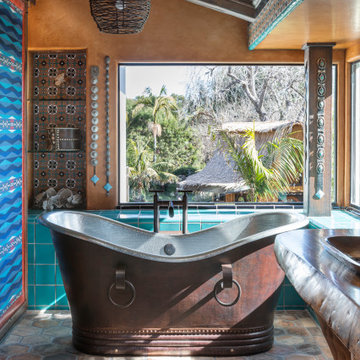
Custom Master bath using saguaro cactus as vanity bases and a parota wood slab for vanity top and back splash.
Custom copper sinks and mirror frames.
Foto di una stanza da bagno american style con ante in legno chiaro, piastrelle blu, lavabo da incasso, top in legno, porta doccia a battente e top marrone
Foto di una stanza da bagno american style con ante in legno chiaro, piastrelle blu, lavabo da incasso, top in legno, porta doccia a battente e top marrone
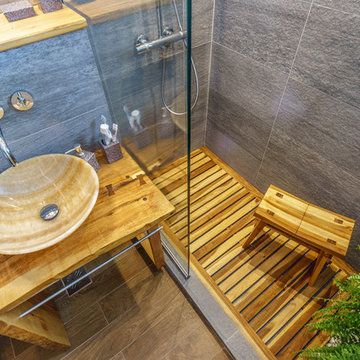
A warm feeling, a connexion with nature and a sense of tranquility and relaxation, these were the guidelines, which our client gave us at the beginning of the interior design project in order to remodel the bathroom to better suit his needs.
We choose to decorate the walls with gray textured ceramics, construct a green wall, to free more space by replacing the bathtub with the shower cabin and to complete the final look by adding warm accents made of wood.
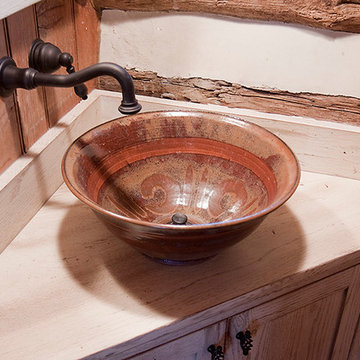
Custom Vanity made from reclaimed fence boards and hand made clay pottery vessel sink.
Immagine di una piccola stanza da bagno country con lavabo a bacinella, ante lisce, ante con finitura invecchiata e top in legno
Immagine di una piccola stanza da bagno country con lavabo a bacinella, ante lisce, ante con finitura invecchiata e top in legno
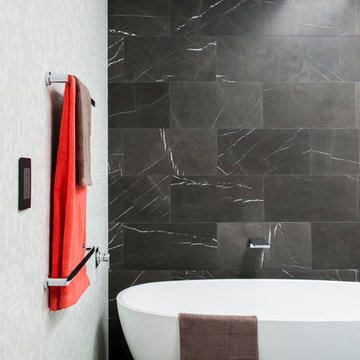
The Rodd Point Full House Renovation by Liebke Projects.
Architecturally designed full house renovation in Rodd Point, Sydney.
Interior Layout designed by Minosa Designs | Pietra Grey Marble / Timber features ' White Free Standing Bath / Mirrored Cabinets / Ensuite
| BUILD Liebke Projects
| INTERIOR DESIGN Minosa Design
| EXTERIOR DESIGN Sanctum Design
| IMAGES Nicole England
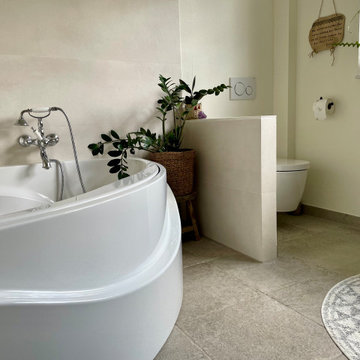
Das Master Badezimmer befindet sich im oberen Stockwerk des Hauses. Der Entwurf des Waschtisches hat uns sehr viel Freude gemacht. Er besteht aus Altholzeiche, ist entsprechend behandelt, damit Wasserflecken dem Holz nichts anhaben können. Zwei Aufsatzwaschebcken von Villeroy & Boch sowie die englischen Armaturen tragen zu seiner Einzigartigkeit bei. Die Ablage sind wie der Waschtisch maß gefertigt.
Stanze da Bagno con top in legno - Foto e idee per arredare
4