Stanze da Bagno con piastrelle verdi e piastrelle in pietra - Foto e idee per arredare
Filtra anche per:
Budget
Ordina per:Popolari oggi
41 - 60 di 432 foto
1 di 3
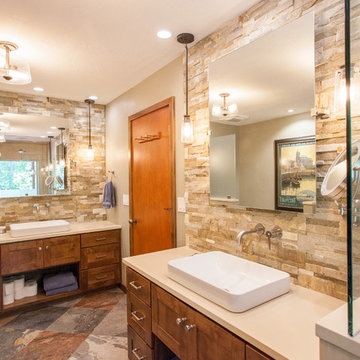
Photographs by Maria Ristau
Immagine di una grande stanza da bagno padronale chic con ante con riquadro incassato, ante in legno scuro, doccia doppia, piastrelle verdi, piastrelle in pietra, pareti beige, pavimento in gres porcellanato, lavabo a bacinella, top in quarzo composito, pavimento multicolore e doccia aperta
Immagine di una grande stanza da bagno padronale chic con ante con riquadro incassato, ante in legno scuro, doccia doppia, piastrelle verdi, piastrelle in pietra, pareti beige, pavimento in gres porcellanato, lavabo a bacinella, top in quarzo composito, pavimento multicolore e doccia aperta
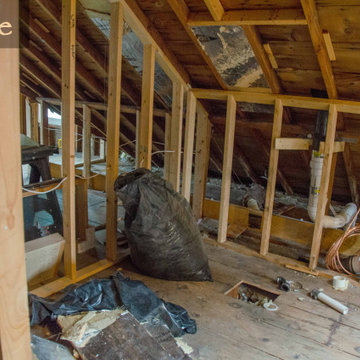
From Attic to Awesome
Many of the classic Tudor homes in Minneapolis are defined as 1 ½ stories. The ½ story is actually an attic; a space just below the roof and with a rough floor often used for storage and little more. The owners were looking to turn their attic into about 900 sq. ft. of functional living/bedroom space with a big bath, perfect for hosting overnight guests.
This was a challenging project, considering the plan called for raising the roof and adding two large shed dormers. A structural engineer was consulted, and the appropriate construction measures were taken to address the support necessary from below, passing the required stringent building codes.
The remodeling project took about four months and began with reframing many of the roof support elements and adding closed cell spray foam insulation throughout to make the space warm and watertight during cold Minnesota winters, as well as cool in the summer.
You enter the room using a stairway enclosed with a white railing that offers a feeling of openness while providing a high degree of safety. A short hallway leading to the living area features white cabinets with shaker style flat panel doors – a design element repeated in the bath. Four pairs of South facing windows above the cabinets let in lots of South sunlight all year long.
The 130 sq. ft. bath features soaking tub and open shower room with floor-to-ceiling 2-inch porcelain tiling. The custom heated floor and one wall is constructed using beautiful natural stone. The shower room floor is also the shower’s drain, giving this room an open feeling while providing the ultimate functionality. The other half of the bath consists of a toilet and pedestal sink flanked by two white shaker style cabinets with Granite countertops. A big skylight over the tub and another north facing window brightens this room and highlights the tiling with a shade of green that’s pleasing to the eye.
The rest of the remodeling project is simply a large open living/bedroom space. Perhaps the most interesting feature of the room is the way the roof ties into the ceiling at many angles – a necessity because of the way the home was originally constructed. The before and after photos show how the construction method included the maximum amount of interior space, leaving the room without the “cramped” feeling too often associated with this kind of remodeling project.
Another big feature of this space can be found in the use of skylights. A total of six skylights – in addition to eight South-facing windows – make this area warm and bright during the many months of winter when sunlight in Minnesota comes at a premium.
The main living area offers several flexible design options, with space that can be used with bedroom and/or living room furniture with cozy areas for reading and entertainment. Recessed lighting on dimmers throughout the space balances daylight with room light for just the right atmosphere.
The space is now ready for decorating with original artwork and furnishings. How would you furnish this space?
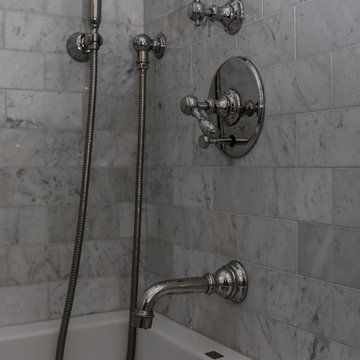
Karen Walson, NCIDQ 617-308-2789
This was a bath renovation for a client who owned a 1890's house. The walls were out of square and the floor had a 3" slope. So we had a lot of work to do to make it look this good! White carrera 3" x 6" subway tile, penny floor tile, white carrera countertop and backsplash
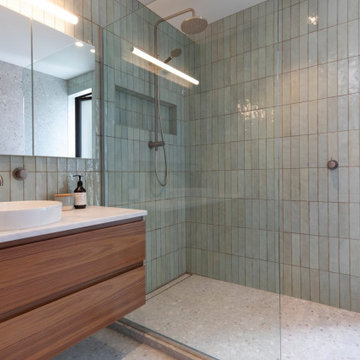
Modern Terrazzo Bathroom, First Floor Bathroom, Raised Floor Modern Bathroom, Open Shower With Raised Floor Bathroom, Modern Powder Room
Idee per una stanza da bagno padronale moderna di medie dimensioni con consolle stile comò, ante in legno bruno, doccia aperta, piastrelle verdi, piastrelle in pietra, pavimento in gres porcellanato, lavabo a bacinella, top in quarzo composito, pavimento grigio, doccia aperta, top bianco, un lavabo, mobile bagno sospeso e pareti in legno
Idee per una stanza da bagno padronale moderna di medie dimensioni con consolle stile comò, ante in legno bruno, doccia aperta, piastrelle verdi, piastrelle in pietra, pavimento in gres porcellanato, lavabo a bacinella, top in quarzo composito, pavimento grigio, doccia aperta, top bianco, un lavabo, mobile bagno sospeso e pareti in legno

Immagine di una stanza da bagno minimalista di medie dimensioni con ante con riquadro incassato, ante nere, piastrelle verdi, piastrelle in pietra, pareti verdi, pavimento con piastrelle in ceramica, lavabo integrato, top in vetro, pavimento verde, top nero, un lavabo e carta da parati
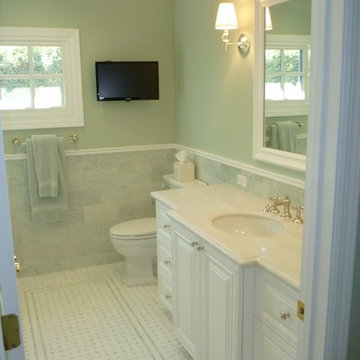
Esempio di una stanza da bagno padronale classica di medie dimensioni con lavabo sottopiano, ante con bugna sagomata, ante bianche, top in marmo, vasca da incasso, doccia ad angolo, WC a due pezzi, piastrelle verdi, piastrelle in pietra, pareti verdi e pavimento in marmo
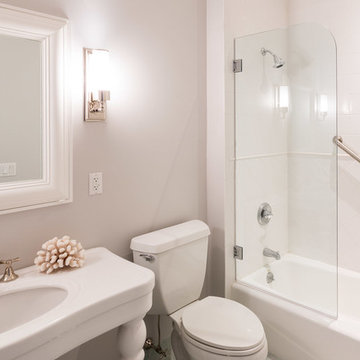
Classic Design. Simple. Refined.
Ming stone on floor. Waterworks Classic Sink. Shell Accents.
Shower is accented by Euro Splash Panel with soft curve.
Photo Credit: Laura S. Wilson http://lauraswilson.com
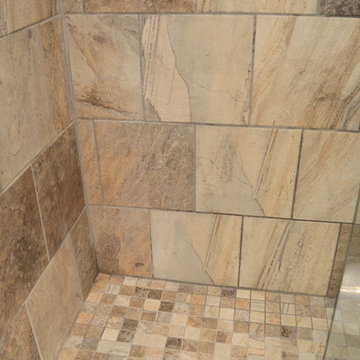
This guest bathroom remodel drastically changed this old, bland, compact bathroom into a rustic paradise. The use of slate in the shower as well as the floor tile really sets this bathroom off as unique. Now guests beg to use this handsome bathroom when they visit!
Tabitha Stephens
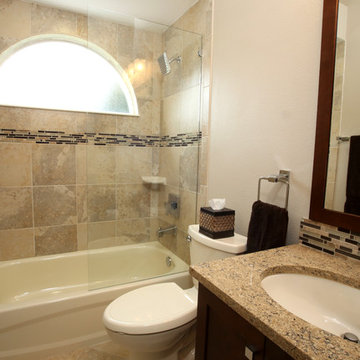
Idee per una piccola stanza da bagno con doccia classica con lavabo sottopiano, vasca ad alcova, vasca/doccia, WC a due pezzi, piastrelle beige, piastrelle marroni, piastrelle grigie, piastrelle verdi, piastrelle multicolore, pareti beige, ante in stile shaker, ante in legno bruno, piastrelle in pietra, pavimento in travertino, top in granito, pavimento beige e porta doccia scorrevole
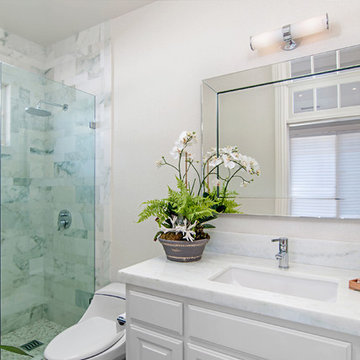
Preview First
Idee per una stanza da bagno tradizionale di medie dimensioni con ante con bugna sagomata, ante bianche, doccia alcova, piastrelle verdi, piastrelle in pietra, pareti bianche, pavimento in ardesia, lavabo sottopiano, top in marmo, WC monopezzo e porta doccia a battente
Idee per una stanza da bagno tradizionale di medie dimensioni con ante con bugna sagomata, ante bianche, doccia alcova, piastrelle verdi, piastrelle in pietra, pareti bianche, pavimento in ardesia, lavabo sottopiano, top in marmo, WC monopezzo e porta doccia a battente
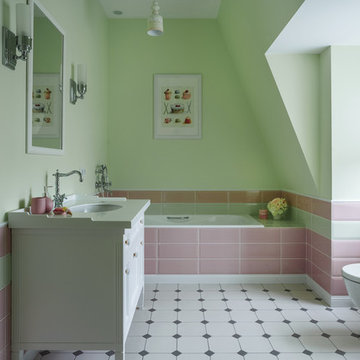
Esempio di una stanza da bagno per bambini classica di medie dimensioni con ante bianche, WC a due pezzi, piastrelle verdi, piastrelle rosa, piastrelle in pietra, pavimento con piastrelle in ceramica, top in superficie solida, pavimento multicolore, vasca da incasso, pareti verdi e lavabo sottopiano
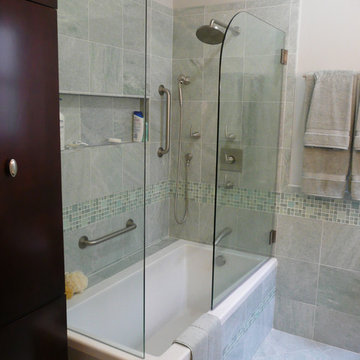
Immagine di una stanza da bagno padronale classica di medie dimensioni con lavabo sottopiano, consolle stile comò, ante in legno bruno, top in quarzo composito, vasca ad angolo, vasca/doccia, piastrelle verdi, piastrelle in pietra, pareti verdi e pavimento in marmo
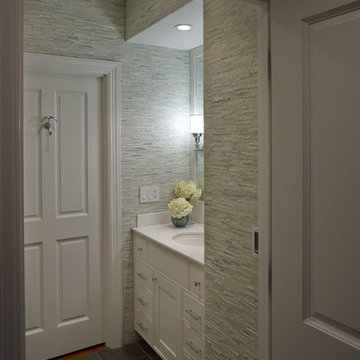
Esempio di una piccola stanza da bagno per bambini classica con lavabo sottopiano, ante a filo, ante bianche, top in marmo, vasca ad alcova, vasca/doccia, WC monopezzo, piastrelle verdi, piastrelle in pietra, pareti verdi e pavimento in ardesia
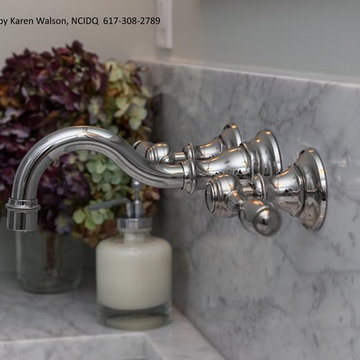
Karen Walson, NCIDQ 617-308-2789
This was a bath renovation for a client who owned a 1890's house. The walls were out of square and the floor had a 3" slope. So we had a lot of work to do to make it look this good! White carrera 3" x 6" subway tile, penny floor tile, white carrera countertop and backsplash
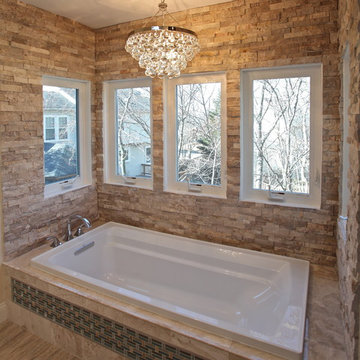
Esempio di una stanza da bagno padronale tradizionale di medie dimensioni con lavabo sottopiano, ante con bugna sagomata, ante in legno bruno, top in marmo, vasca da incasso, WC a due pezzi, piastrelle in pietra, pavimento in gres porcellanato, piastrelle beige, piastrelle verdi e pareti beige
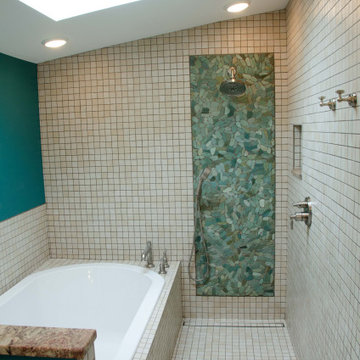
From Attic to Awesome
Many of the classic Tudor homes in Minneapolis are defined as 1 ½ stories. The ½ story is actually an attic; a space just below the roof and with a rough floor often used for storage and little more. The owners were looking to turn their attic into about 900 sq. ft. of functional living/bedroom space with a big bath, perfect for hosting overnight guests.
This was a challenging project, considering the plan called for raising the roof and adding two large shed dormers. A structural engineer was consulted, and the appropriate construction measures were taken to address the support necessary from below, passing the required stringent building codes.
The remodeling project took about four months and began with reframing many of the roof support elements and adding closed cell spray foam insulation throughout to make the space warm and watertight during cold Minnesota winters, as well as cool in the summer.
You enter the room using a stairway enclosed with a white railing that offers a feeling of openness while providing a high degree of safety. A short hallway leading to the living area features white cabinets with shaker style flat panel doors – a design element repeated in the bath. Four pairs of South facing windows above the cabinets let in lots of South sunlight all year long.
The 130 sq. ft. bath features soaking tub and open shower room with floor-to-ceiling 2-inch porcelain tiling. The custom heated floor and one wall is constructed using beautiful natural stone. The shower room floor is also the shower’s drain, giving this room an open feeling while providing the ultimate functionality. The other half of the bath consists of a toilet and pedestal sink flanked by two white shaker style cabinets with Granite countertops. A big skylight over the tub and another north facing window brightens this room and highlights the tiling with a shade of green that’s pleasing to the eye.
The rest of the remodeling project is simply a large open living/bedroom space. Perhaps the most interesting feature of the room is the way the roof ties into the ceiling at many angles – a necessity because of the way the home was originally constructed. The before and after photos show how the construction method included the maximum amount of interior space, leaving the room without the “cramped” feeling too often associated with this kind of remodeling project.
Another big feature of this space can be found in the use of skylights. A total of six skylights – in addition to eight South-facing windows – make this area warm and bright during the many months of winter when sunlight in Minnesota comes at a premium.
The main living area offers several flexible design options, with space that can be used with bedroom and/or living room furniture with cozy areas for reading and entertainment. Recessed lighting on dimmers throughout the space balances daylight with room light for just the right atmosphere.
The space is now ready for decorating with original artwork and furnishings. How would you furnish this space?
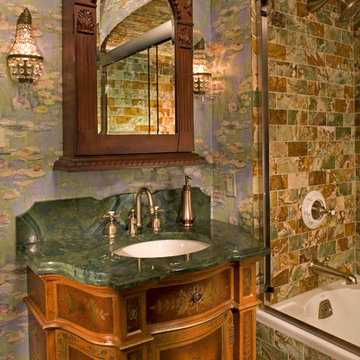
Foto di una stanza da bagno con doccia classica di medie dimensioni con lavabo sottopiano, ante in legno scuro, vasca ad alcova, vasca/doccia, piastrelle verdi, pareti viola, consolle stile comò, piastrelle in pietra, pavimento in ardesia, top in marmo, pavimento verde, porta doccia scorrevole e top verde
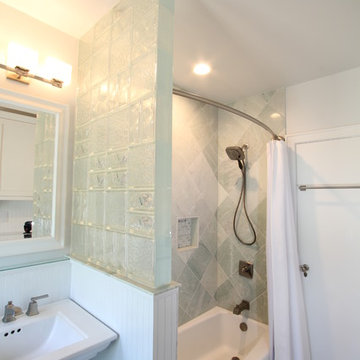
Richard Froze
Ispirazione per una piccola stanza da bagno padronale tradizionale con ante bianche, vasca ad alcova, doccia alcova, piastrelle verdi, piastrelle in pietra, pareti bianche, pavimento con piastrelle a mosaico, lavabo a colonna e top in quarzo composito
Ispirazione per una piccola stanza da bagno padronale tradizionale con ante bianche, vasca ad alcova, doccia alcova, piastrelle verdi, piastrelle in pietra, pareti bianche, pavimento con piastrelle a mosaico, lavabo a colonna e top in quarzo composito
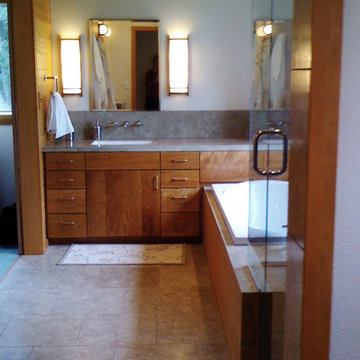
Custom cherry cabinets and tub surround. Limestone slab countertops and limestone tile floor. Tub by BainUltra.
Esempio di una piccola stanza da bagno padronale etnica con ante lisce, ante in legno scuro, vasca da incasso, doccia alcova, WC a due pezzi, piastrelle verdi, piastrelle in pietra, pareti verdi, pavimento in pietra calcarea, lavabo sottopiano e top in pietra calcarea
Esempio di una piccola stanza da bagno padronale etnica con ante lisce, ante in legno scuro, vasca da incasso, doccia alcova, WC a due pezzi, piastrelle verdi, piastrelle in pietra, pareti verdi, pavimento in pietra calcarea, lavabo sottopiano e top in pietra calcarea
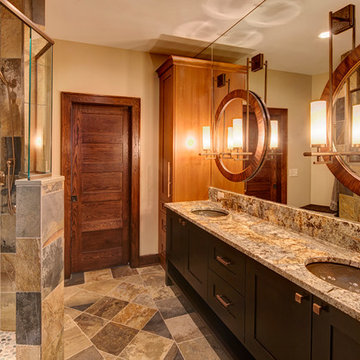
Ispirazione per una stanza da bagno padronale stile rurale di medie dimensioni con lavabo sottopiano, ante lisce, ante in legno bruno, top in granito, piastrelle verdi, piastrelle in pietra, pareti beige e pavimento in ardesia
Stanze da Bagno con piastrelle verdi e piastrelle in pietra - Foto e idee per arredare
3