Stanze da Bagno con piastrelle verdi e piastrelle in pietra - Foto e idee per arredare
Ordina per:Popolari oggi
61 - 80 di 432 foto
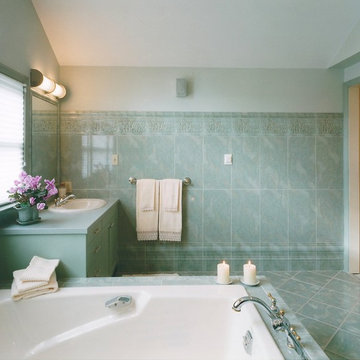
Idee per una grande stanza da bagno padronale tradizionale con ante in stile shaker, ante verdi, vasca da incasso, doccia alcova, piastrelle verdi, piastrelle in pietra, pareti verdi, pavimento in marmo, lavabo da incasso e top in quarzo composito
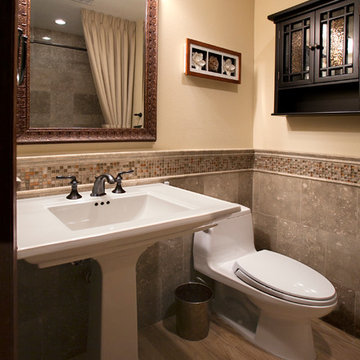
Jim Gross Photography
Foto di una piccola stanza da bagno classica con lavabo a colonna, top in pietra calcarea, vasca da incasso, vasca/doccia, WC monopezzo, piastrelle verdi, piastrelle in pietra, pareti gialle e pavimento in gres porcellanato
Foto di una piccola stanza da bagno classica con lavabo a colonna, top in pietra calcarea, vasca da incasso, vasca/doccia, WC monopezzo, piastrelle verdi, piastrelle in pietra, pareti gialle e pavimento in gres porcellanato
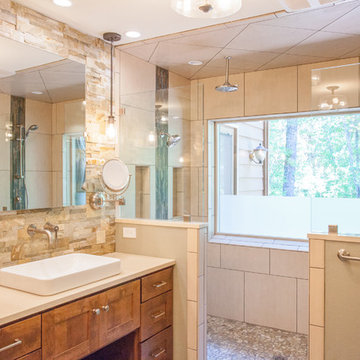
Photographs by Maria Ristau
Ispirazione per una grande stanza da bagno padronale minimal con ante con riquadro incassato, ante in legno scuro, doccia doppia, piastrelle verdi, piastrelle in pietra, pareti beige, pavimento in gres porcellanato, lavabo a bacinella, top in quarzo composito, pavimento multicolore e doccia aperta
Ispirazione per una grande stanza da bagno padronale minimal con ante con riquadro incassato, ante in legno scuro, doccia doppia, piastrelle verdi, piastrelle in pietra, pareti beige, pavimento in gres porcellanato, lavabo a bacinella, top in quarzo composito, pavimento multicolore e doccia aperta
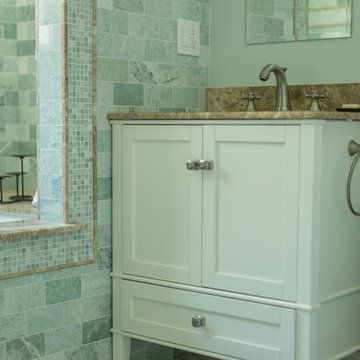
Ispirazione per una stanza da bagno per bambini mediterranea di medie dimensioni con lavabo da incasso, ante lisce, ante bianche, top in granito, vasca da incasso, doccia alcova, WC monopezzo, piastrelle verdi, piastrelle in pietra, pareti verdi e pavimento in marmo
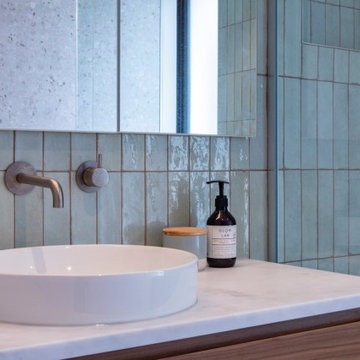
Modern Terrazzo Bathroom, First Floor Bathroom, Raised Floor Modern Bathroom, Open Shower With Raised Floor Bathroom, Modern Powder Room
Foto di una stanza da bagno padronale moderna di medie dimensioni con consolle stile comò, ante in legno bruno, doccia aperta, piastrelle verdi, piastrelle in pietra, pavimento in gres porcellanato, lavabo a bacinella, top in quarzo composito, pavimento grigio, doccia aperta, top bianco, un lavabo, mobile bagno sospeso e pareti in legno
Foto di una stanza da bagno padronale moderna di medie dimensioni con consolle stile comò, ante in legno bruno, doccia aperta, piastrelle verdi, piastrelle in pietra, pavimento in gres porcellanato, lavabo a bacinella, top in quarzo composito, pavimento grigio, doccia aperta, top bianco, un lavabo, mobile bagno sospeso e pareti in legno
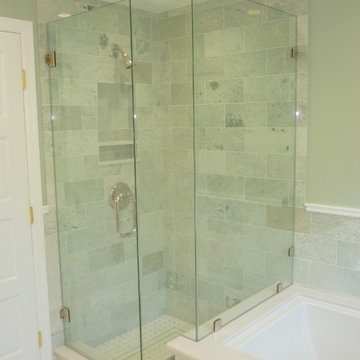
Ispirazione per una stanza da bagno padronale chic di medie dimensioni con lavabo sottopiano, ante con bugna sagomata, ante bianche, top in marmo, vasca da incasso, doccia ad angolo, WC a due pezzi, piastrelle verdi, piastrelle in pietra, pareti verdi e pavimento in marmo
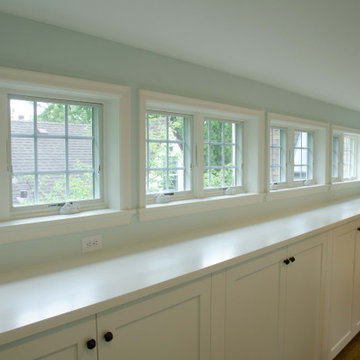
From Attic to Awesome
Many of the classic Tudor homes in Minneapolis are defined as 1 ½ stories. The ½ story is actually an attic; a space just below the roof and with a rough floor often used for storage and little more. The owners were looking to turn their attic into about 900 sq. ft. of functional living/bedroom space with a big bath, perfect for hosting overnight guests.
This was a challenging project, considering the plan called for raising the roof and adding two large shed dormers. A structural engineer was consulted, and the appropriate construction measures were taken to address the support necessary from below, passing the required stringent building codes.
The remodeling project took about four months and began with reframing many of the roof support elements and adding closed cell spray foam insulation throughout to make the space warm and watertight during cold Minnesota winters, as well as cool in the summer.
You enter the room using a stairway enclosed with a white railing that offers a feeling of openness while providing a high degree of safety. A short hallway leading to the living area features white cabinets with shaker style flat panel doors – a design element repeated in the bath. Four pairs of South facing windows above the cabinets let in lots of South sunlight all year long.
The 130 sq. ft. bath features soaking tub and open shower room with floor-to-ceiling 2-inch porcelain tiling. The custom heated floor and one wall is constructed using beautiful natural stone. The shower room floor is also the shower’s drain, giving this room an open feeling while providing the ultimate functionality. The other half of the bath consists of a toilet and pedestal sink flanked by two white shaker style cabinets with Granite countertops. A big skylight over the tub and another north facing window brightens this room and highlights the tiling with a shade of green that’s pleasing to the eye.
The rest of the remodeling project is simply a large open living/bedroom space. Perhaps the most interesting feature of the room is the way the roof ties into the ceiling at many angles – a necessity because of the way the home was originally constructed. The before and after photos show how the construction method included the maximum amount of interior space, leaving the room without the “cramped” feeling too often associated with this kind of remodeling project.
Another big feature of this space can be found in the use of skylights. A total of six skylights – in addition to eight South-facing windows – make this area warm and bright during the many months of winter when sunlight in Minnesota comes at a premium.
The main living area offers several flexible design options, with space that can be used with bedroom and/or living room furniture with cozy areas for reading and entertainment. Recessed lighting on dimmers throughout the space balances daylight with room light for just the right atmosphere.
The space is now ready for decorating with original artwork and furnishings. How would you furnish this space?
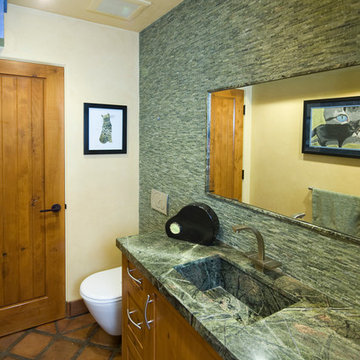
This guest bathroom features a wall of hand-cut tile. © Holly Lepere
Foto di una stanza da bagno bohémian con lavabo integrato, ante in stile shaker, ante in legno scuro, bidè, piastrelle verdi, piastrelle in pietra, top in granito, pareti beige e pavimento in terracotta
Foto di una stanza da bagno bohémian con lavabo integrato, ante in stile shaker, ante in legno scuro, bidè, piastrelle verdi, piastrelle in pietra, top in granito, pareti beige e pavimento in terracotta
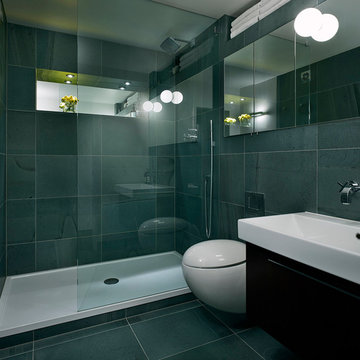
david churchill
Idee per una stanza da bagno padronale design di medie dimensioni con lavabo sospeso, ante lisce, ante in legno bruno, doccia doppia, WC sospeso, piastrelle verdi, piastrelle in pietra e pareti verdi
Idee per una stanza da bagno padronale design di medie dimensioni con lavabo sospeso, ante lisce, ante in legno bruno, doccia doppia, WC sospeso, piastrelle verdi, piastrelle in pietra e pareti verdi
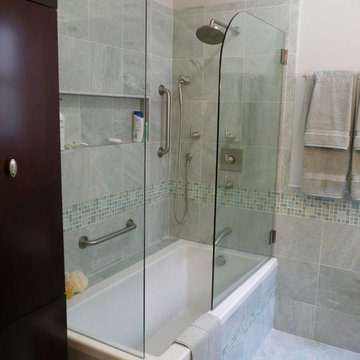
Foto di una stanza da bagno padronale classica di medie dimensioni con lavabo sottopiano, consolle stile comò, ante in legno bruno, top in quarzo composito, vasca da incasso, vasca/doccia, piastrelle verdi, piastrelle in pietra, pareti verdi e pavimento in marmo
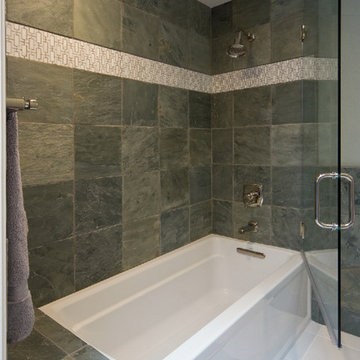
• Bath Tub – Kohler Archer white
• Tub & Shower valve – Kohler Margaux in polished nickel finish.
Foto di una stanza da bagno padronale minimal di medie dimensioni con lavabo sottopiano, ante in legno chiaro, top in marmo, vasca/doccia, vasca ad alcova, WC a due pezzi, piastrelle verdi, piastrelle in pietra, pareti verdi, pavimento in gres porcellanato, pavimento bianco e porta doccia a battente
Foto di una stanza da bagno padronale minimal di medie dimensioni con lavabo sottopiano, ante in legno chiaro, top in marmo, vasca/doccia, vasca ad alcova, WC a due pezzi, piastrelle verdi, piastrelle in pietra, pareti verdi, pavimento in gres porcellanato, pavimento bianco e porta doccia a battente
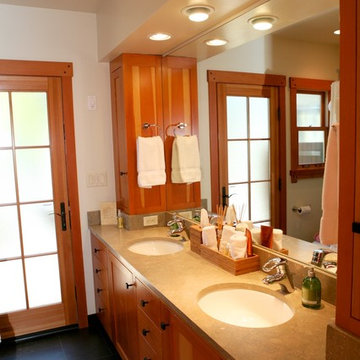
Beautiful fir cabinetry and honed slate flooring.
Shannon Demma
Ispirazione per una stanza da bagno per bambini classica di medie dimensioni con lavabo sottopiano, ante con riquadro incassato, ante in legno scuro, top in pietra calcarea, vasca ad alcova, vasca/doccia, WC monopezzo, piastrelle verdi, piastrelle in pietra, pareti verdi e pavimento in ardesia
Ispirazione per una stanza da bagno per bambini classica di medie dimensioni con lavabo sottopiano, ante con riquadro incassato, ante in legno scuro, top in pietra calcarea, vasca ad alcova, vasca/doccia, WC monopezzo, piastrelle verdi, piastrelle in pietra, pareti verdi e pavimento in ardesia
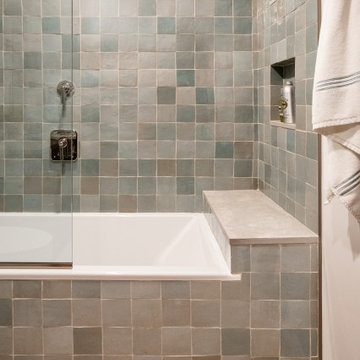
Foto di una grande stanza da bagno padronale contemporanea con consolle stile comò, ante in legno scuro, vasca ad angolo, vasca/doccia, WC monopezzo, piastrelle verdi, piastrelle in pietra, pareti grigie, pavimento in pietra calcarea, lavabo integrato, top in quarzite, pavimento beige, doccia aperta, top beige, panca da doccia, due lavabi e mobile bagno incassato
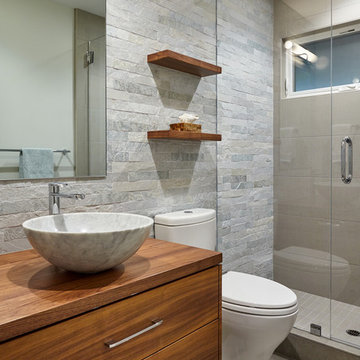
Kristen Paulin Photography
Ispirazione per una piccola stanza da bagno contemporanea con ante lisce, ante in legno scuro, WC a due pezzi, piastrelle verdi, piastrelle in pietra, pareti verdi, pavimento in pietra calcarea, lavabo a bacinella e top in legno
Ispirazione per una piccola stanza da bagno contemporanea con ante lisce, ante in legno scuro, WC a due pezzi, piastrelle verdi, piastrelle in pietra, pareti verdi, pavimento in pietra calcarea, lavabo a bacinella e top in legno
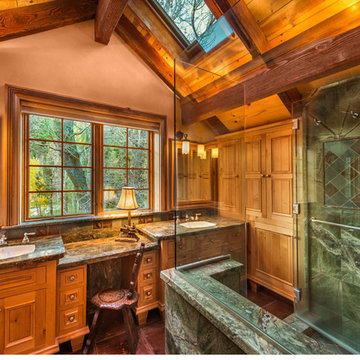
Vance Fox Photography
Ispirazione per una stanza da bagno padronale rustica di medie dimensioni con lavabo da incasso, ante con bugna sagomata, ante in legno scuro, vasca da incasso, doccia ad angolo, piastrelle in pietra, pareti verdi e piastrelle verdi
Ispirazione per una stanza da bagno padronale rustica di medie dimensioni con lavabo da incasso, ante con bugna sagomata, ante in legno scuro, vasca da incasso, doccia ad angolo, piastrelle in pietra, pareti verdi e piastrelle verdi
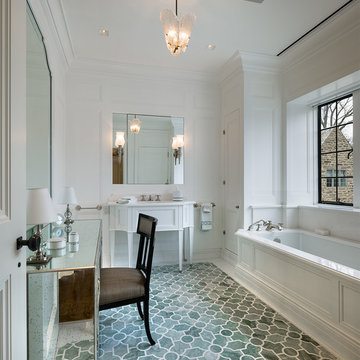
Tom Crane Photography
Esempio di una grande stanza da bagno padronale classica con lavabo sottopiano, ante con riquadro incassato, ante bianche, top in marmo, vasca sottopiano, piastrelle verdi, piastrelle in pietra, pareti bianche e pavimento in marmo
Esempio di una grande stanza da bagno padronale classica con lavabo sottopiano, ante con riquadro incassato, ante bianche, top in marmo, vasca sottopiano, piastrelle verdi, piastrelle in pietra, pareti bianche e pavimento in marmo
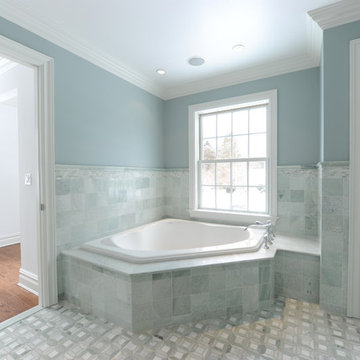
Immagine di un'ampia stanza da bagno padronale tradizionale con lavabo sottopiano, ante con bugna sagomata, ante bianche, top in marmo, vasca ad angolo, doccia alcova, WC a due pezzi, piastrelle verdi, piastrelle in pietra, pareti verdi e pavimento in marmo
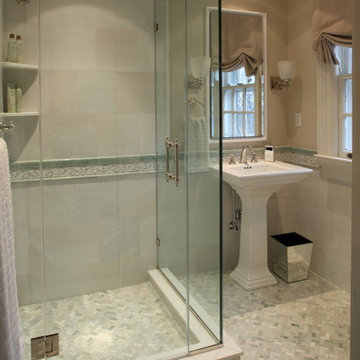
The Guest Bathroom is serene and functional.
Photography by Peter Morehand
Ispirazione per una stanza da bagno tradizionale con lavabo a colonna, top in marmo, piastrelle verdi, piastrelle in pietra, doccia ad angolo e WC a due pezzi
Ispirazione per una stanza da bagno tradizionale con lavabo a colonna, top in marmo, piastrelle verdi, piastrelle in pietra, doccia ad angolo e WC a due pezzi

We upgraded this 380 sq. Koreatown condo with a modern style and features. To begin with, the kitchen has new semi-glossy beige/green flat panel cabinets. We installed premium quality Bosch appliances including an electric stovetop, range hood, microwave, and dishwasher. The kitchen has a beautiful stone countertop, deep stainless steel sink, matte black faucet, and bar countertop. The bedroom/living room space of the condo received a new fresh coat of paint, base modeling, a new rectangular Milgard window, and a new ductless A/C. The gorgeous bathroom received a major upgrade with a large LED mirror vanity, a floating wood vanity, stone countertop with a deep drop-in sink. For the bathroom, we installed a high-tech one-piece toilet, a new shower enclosure with 3/8 tempered glass, a dual shower head system with a waterfall head and handheld sprayer, a custom shower niche, and beautiful stone tiles. We installed 15 recessed lights, replaced the 100 AMP sub panel, new circuits, 20 outlets, and new exhaust vents.
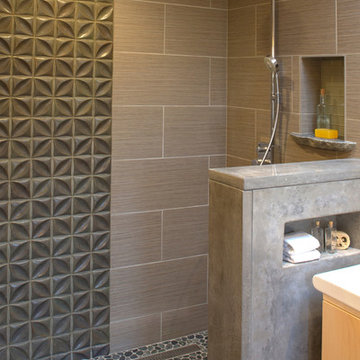
A sleek, spa aesthetic adds a quiet elegance to this open shower designed by Heidi Britt Design.
Photo by: Richard White
Immagine di una stanza da bagno padronale etnica di medie dimensioni con ante lisce, ante in legno chiaro, doccia aperta, piastrelle verdi, piastrelle in pietra, pareti beige e pavimento con piastrelle di ciottoli
Immagine di una stanza da bagno padronale etnica di medie dimensioni con ante lisce, ante in legno chiaro, doccia aperta, piastrelle verdi, piastrelle in pietra, pareti beige e pavimento con piastrelle di ciottoli
Stanze da Bagno con piastrelle verdi e piastrelle in pietra - Foto e idee per arredare
4