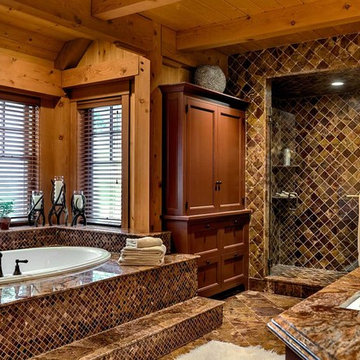Stanze da Bagno con piastrelle marroni - Foto e idee per arredare
Filtra anche per:
Budget
Ordina per:Popolari oggi
2741 - 2760 di 30.402 foto
1 di 2
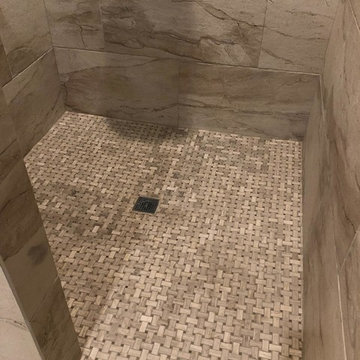
Basketweave shower floor brings everything together. Great choice by the client!
Idee per una grande stanza da bagno padronale mediterranea con vasca freestanding, doccia a filo pavimento, piastrelle marroni, piastrelle in ceramica, pavimento con piastrelle in ceramica, pavimento marrone e doccia aperta
Idee per una grande stanza da bagno padronale mediterranea con vasca freestanding, doccia a filo pavimento, piastrelle marroni, piastrelle in ceramica, pavimento con piastrelle in ceramica, pavimento marrone e doccia aperta
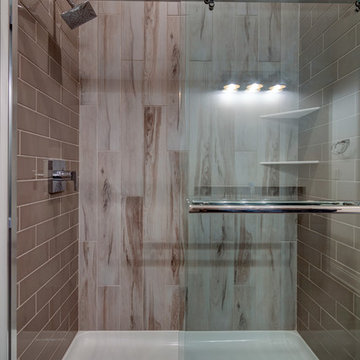
The tile in this basement bath continues to bring nature inside with the wood print tiles.
Photo Credit: Tom Graham
Immagine di una grande stanza da bagno con doccia country con ante in stile shaker, ante nere, doccia a filo pavimento, WC monopezzo, piastrelle marroni, piastrelle in ceramica, pareti bianche, pavimento con piastrelle in ceramica, lavabo da incasso, pavimento grigio e porta doccia scorrevole
Immagine di una grande stanza da bagno con doccia country con ante in stile shaker, ante nere, doccia a filo pavimento, WC monopezzo, piastrelle marroni, piastrelle in ceramica, pareti bianche, pavimento con piastrelle in ceramica, lavabo da incasso, pavimento grigio e porta doccia scorrevole
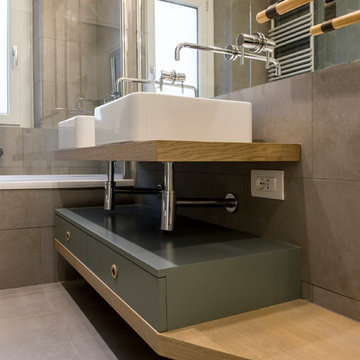
Foto Giulio d'Adamo
Idee per una grande stanza da bagno per bambini contemporanea con ante in legno chiaro, vasca da incasso, vasca/doccia, WC sospeso, piastrelle marroni, piastrelle in gres porcellanato, pareti verdi, pavimento con piastrelle in ceramica, lavabo a bacinella, top in legno, pavimento grigio e top beige
Idee per una grande stanza da bagno per bambini contemporanea con ante in legno chiaro, vasca da incasso, vasca/doccia, WC sospeso, piastrelle marroni, piastrelle in gres porcellanato, pareti verdi, pavimento con piastrelle in ceramica, lavabo a bacinella, top in legno, pavimento grigio e top beige
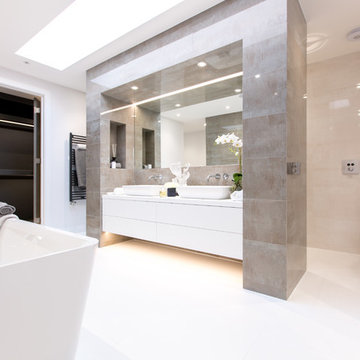
Esempio di una grande stanza da bagno padronale design con vasca freestanding, piastrelle marroni, pavimento in gres porcellanato, pavimento bianco, ante lisce, ante bianche, lavabo a bacinella, porta doccia a battente e pareti bianche
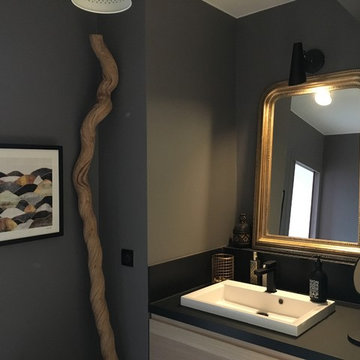
Salle de bain design et graphique
Idee per una stanza da bagno padronale scandinava di medie dimensioni con vasca ad angolo, zona vasca/doccia separata, piastrelle bianche, piastrelle grigie, piastrelle nere, piastrelle marroni, piastrelle in ceramica, lavabo integrato, top in laminato, doccia aperta, ante lisce, ante in legno chiaro, pareti marroni, parquet chiaro, pavimento marrone e top nero
Idee per una stanza da bagno padronale scandinava di medie dimensioni con vasca ad angolo, zona vasca/doccia separata, piastrelle bianche, piastrelle grigie, piastrelle nere, piastrelle marroni, piastrelle in ceramica, lavabo integrato, top in laminato, doccia aperta, ante lisce, ante in legno chiaro, pareti marroni, parquet chiaro, pavimento marrone e top nero
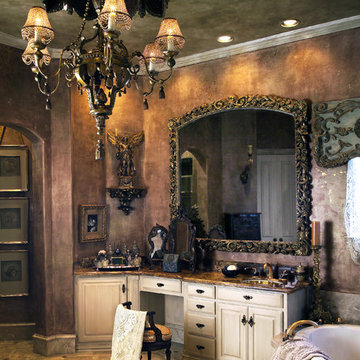
Immagine di una grande stanza da bagno padronale vittoriana con consolle stile comò, ante in legno chiaro, vasca da incasso, piastrelle marroni, pavimento in travertino, lavabo sottopiano, top in granito e pavimento beige
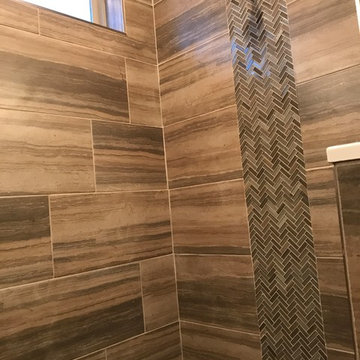
This spacious master bath includes a soaking tub, separate vanities, a walk in shower, private toilet area and a walk-in closet.
Esempio di una stanza da bagno padronale chic di medie dimensioni con ante in stile shaker, ante grigie, vasca da incasso, doccia a filo pavimento, piastrelle marroni, piastrelle in ceramica, pareti grigie, pavimento con piastrelle in ceramica, lavabo integrato, top in superficie solida, pavimento marrone e porta doccia a battente
Esempio di una stanza da bagno padronale chic di medie dimensioni con ante in stile shaker, ante grigie, vasca da incasso, doccia a filo pavimento, piastrelle marroni, piastrelle in ceramica, pareti grigie, pavimento con piastrelle in ceramica, lavabo integrato, top in superficie solida, pavimento marrone e porta doccia a battente
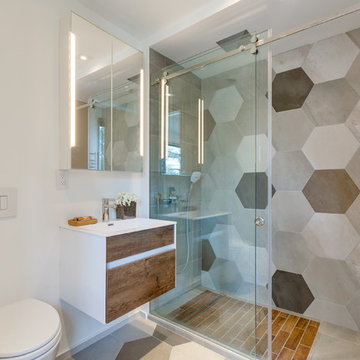
Photography by Silverhouse HD
Architect: Baukultur/ca
Listing Realtor: Steve Fudge
Immagine di una stanza da bagno con doccia nordica di medie dimensioni con ante lisce, ante in legno scuro, doccia alcova, WC sospeso, piastrelle beige, piastrelle marroni, piastrelle grigie, piastrelle multicolore, piastrelle bianche, piastrelle in gres porcellanato, pareti bianche, pavimento in gres porcellanato, lavabo integrato, top in superficie solida, pavimento multicolore e porta doccia scorrevole
Immagine di una stanza da bagno con doccia nordica di medie dimensioni con ante lisce, ante in legno scuro, doccia alcova, WC sospeso, piastrelle beige, piastrelle marroni, piastrelle grigie, piastrelle multicolore, piastrelle bianche, piastrelle in gres porcellanato, pareti bianche, pavimento in gres porcellanato, lavabo integrato, top in superficie solida, pavimento multicolore e porta doccia scorrevole
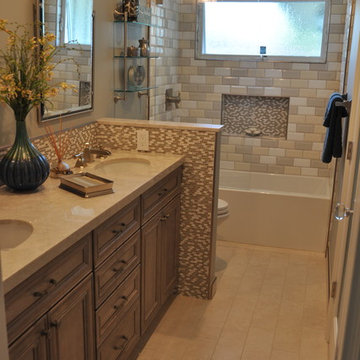
Foto di una grande stanza da bagno per bambini tradizionale con ante lisce, ante in legno scuro, vasca da incasso, doccia alcova, WC monopezzo, piastrelle marroni, piastrelle di vetro, pareti bianche, pavimento con piastrelle in ceramica, lavabo sottopiano, top in quarzo composito, pavimento beige e doccia aperta

Kevin Reeves, Photographer
Updated kitchen with center island with chat-seating. Spigot just for dog bowl. Towel rack that can act as a grab bar. Flush white cabinetry with mosaic tile accents. Top cornice trim is actually horizontal mechanical vent. Semi-retired, art-oriented, community-oriented couple that entertain wanted a space to fit their lifestyle and needs for the next chapter in their lives. Driven by aging-in-place considerations - starting with a residential elevator - the entire home is gutted and re-purposed to create spaces to support their aesthetics and commitments. Kitchen island with a water spigot for the dog. "His" office off "Her" kitchen. Automated shades on the skylights. A hidden room behind a bookcase. Hanging pulley-system in the laundry room. Towel racks that also work as grab bars. A lot of catalyzed-finish built-in cabinetry and some window seats. Televisions on swinging wall brackets. Magnet board in the kitchen next to the stainless steel refrigerator. A lot of opportunities for locating artwork. Comfortable and bright. Cozy and stylistic. They love it.
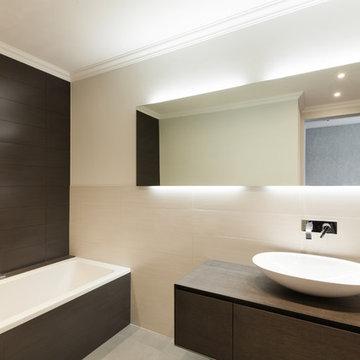
Don't just throw LED strip lights everywhere. Stick them in LEDdrop channels for beautiful lighting ambiance. LEDdrop aluminum channels: the perfect companion to LED strip light installations.
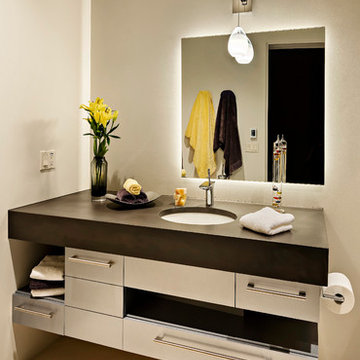
Idee per una stanza da bagno con doccia moderna di medie dimensioni con ante lisce, ante bianche, vasca da incasso, doccia aperta, WC monopezzo, piastrelle marroni, lastra di pietra, pareti grigie, pavimento con piastrelle in ceramica, lavabo da incasso e top in superficie solida
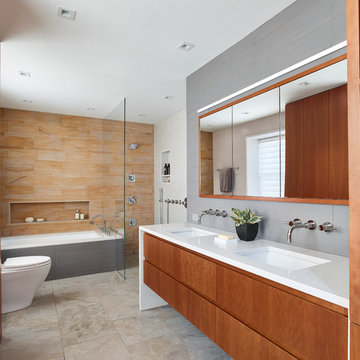
A large custom cherry double-vanity and matching custom millwork provide ample storage for the client as well as add a warmth to the space. A recessed medicine cabinet with custom matching frame adds to the storage and provides a hint of the views and natural light from the windows. © Jeffrey Totaro, photographer
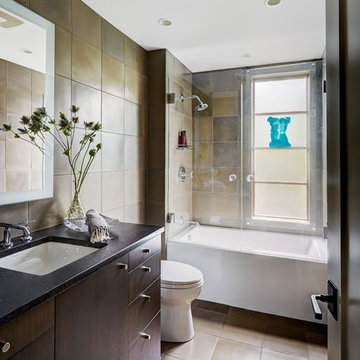
Photography by Mike Kaskel
Esempio di una stanza da bagno con doccia etnica di medie dimensioni con ante lisce, ante in legno bruno, vasca ad alcova, vasca/doccia, piastrelle marroni, piastrelle in gres porcellanato, pareti marroni, pavimento in gres porcellanato, lavabo sottopiano, top in quarzo composito, pavimento marrone e porta doccia a battente
Esempio di una stanza da bagno con doccia etnica di medie dimensioni con ante lisce, ante in legno bruno, vasca ad alcova, vasca/doccia, piastrelle marroni, piastrelle in gres porcellanato, pareti marroni, pavimento in gres porcellanato, lavabo sottopiano, top in quarzo composito, pavimento marrone e porta doccia a battente
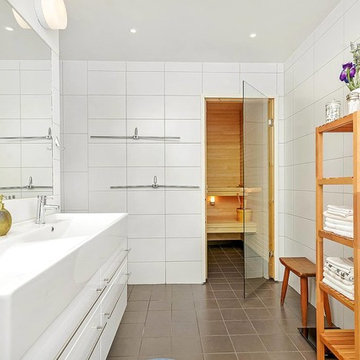
Esempio di una stanza da bagno scandinava di medie dimensioni con ante lisce, ante bianche, piastrelle marroni, piastrelle bianche, pareti bianche, lavabo integrato e top in superficie solida
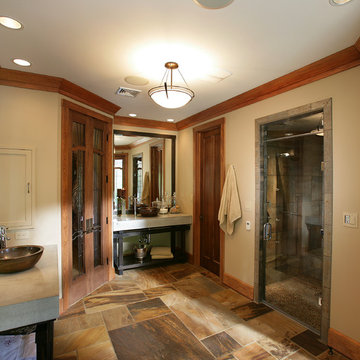
Foto di una grande stanza da bagno padronale classica con nessun'anta, ante nere, doccia alcova, WC a due pezzi, piastrelle marroni, piastrelle grigie, piastrelle multicolore, piastrelle in pietra, pareti beige, pavimento in travertino, lavabo a bacinella e top in cemento
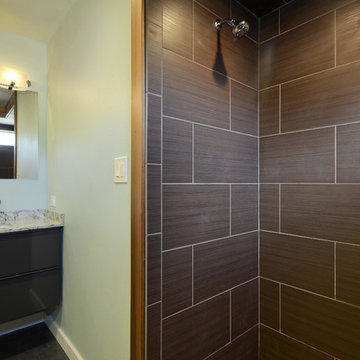
Twist Tours (Andrew)
Esempio di una grande stanza da bagno padronale contemporanea con lavabo sottopiano, ante lisce, ante grigie, vasca freestanding, doccia aperta, WC a due pezzi, piastrelle marroni, piastrelle in ceramica, pareti verdi, pavimento in cemento e top in cemento
Esempio di una grande stanza da bagno padronale contemporanea con lavabo sottopiano, ante lisce, ante grigie, vasca freestanding, doccia aperta, WC a due pezzi, piastrelle marroni, piastrelle in ceramica, pareti verdi, pavimento in cemento e top in cemento
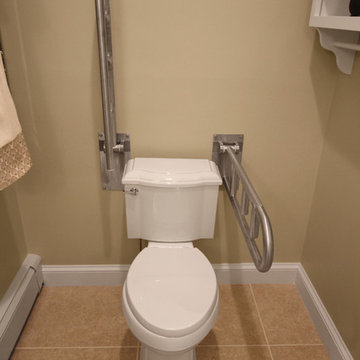
It’s no surprise these Hanover clients reached out to Cathy and Ed of Renovisions for design and build services as they wanted a local professional bath specialist to turn their plain builder-grade bath into a luxurious handicapped accessible master bath.
Renovisions had safety and universal design in mind while creating this customized two-person super shower and well-appointed master bath so their clients could escape to a special place to relax and energize their senses while also helping to conserve time and water as it is used simultaneously by them.
This completely water proofed spacious 4’x8’ walk-in curb-less shower with lineal drain system and larger format porcelain tiles was a must have for our senior client –with larger tiles there are less grout lines, easier to clean and easier to maneuver using a walker to enter and exit the master bath.
Renovisions collaborated with their clients to design a spa-like bath with several amenities and added conveniences with safety considerations. The bench seat that spans the width of the wall was a great addition to the shower. It’s a comfortable place to sit down and stretch out and also to keep warm as electric mesh warming materials were used along with a programmable thermostat to keep these homeowners toasty and cozy!
Careful attention to all of the details in this master suite created a peaceful and elegant environment that, simply put, feels divine. Adding details such as the warming towel rack, mosaic tiled shower niche, shiny polished chrome decorative safety grab bars that also serve as towel racks and a towel rack inside the shower area added a measure of style. A stately framed mirror over the pedestal sink matches the warm white painted finish of the linen storage cabinetry that provides functionality and good looks to this space. Pull-down safety grab bars on either side of the comfort height high-efficiency toilet was essential to keep safety as a top priority.
Water, water everywhere for this well deserving couple – multiple shower heads enhances the bathing experience for our client with mobility issues as 54 soft sprays from each wall jet provide a soothing and cleansing effect – a great choice because they do not require gripping and manipulating handles yet provide a sleek look with easy cleaning. The thermostatic valve maintains desired water temperature and volume controls allows the bather to utilize the adjustable hand-held shower on a slide-bar- an ideal fixture to shower and spray down shower area when done.
A beautiful, frameless clear glass enclosure maintains a clean, open look without taking away from the stunning and richly grained marble-look tiles and decorative elements inside the shower. In addition to its therapeutic value, this shower is truly a design focal point of the master bath with striking tile work, beautiful chrome fixtures including several safety grab bars adding aesthetic value as well as safety benefits.
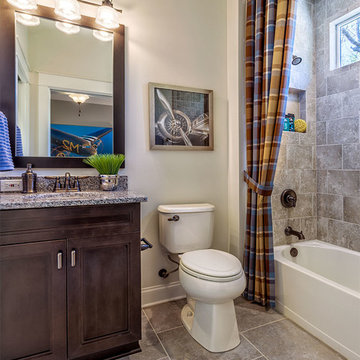
Bathroom of the Arthur Rutenberg Homes Asheville 1267 model home built by Greenville, SC home builders, American Eagle Builders.
Immagine di una stanza da bagno per bambini chic di medie dimensioni con ante lisce, ante in legno bruno, vasca ad alcova, WC a due pezzi, piastrelle marroni, piastrelle in ceramica, pareti beige, pavimento con piastrelle in ceramica, lavabo sottopiano e top in granito
Immagine di una stanza da bagno per bambini chic di medie dimensioni con ante lisce, ante in legno bruno, vasca ad alcova, WC a due pezzi, piastrelle marroni, piastrelle in ceramica, pareti beige, pavimento con piastrelle in ceramica, lavabo sottopiano e top in granito
Stanze da Bagno con piastrelle marroni - Foto e idee per arredare
138
