Stanze da Bagno con piastrelle marroni e top in cemento - Foto e idee per arredare
Filtra anche per:
Budget
Ordina per:Popolari oggi
1 - 20 di 257 foto

Anita Lang - IMI Design - Scottsdale, AZ
Esempio di una grande stanza da bagno padronale stile rurale con piastrelle in pietra, pavimento in pietra calcarea, pavimento beige, ante lisce, ante in legno bruno, zona vasca/doccia separata, piastrelle beige, piastrelle marroni, pareti marroni, lavabo a bacinella, top in cemento e porta doccia a battente
Esempio di una grande stanza da bagno padronale stile rurale con piastrelle in pietra, pavimento in pietra calcarea, pavimento beige, ante lisce, ante in legno bruno, zona vasca/doccia separata, piastrelle beige, piastrelle marroni, pareti marroni, lavabo a bacinella, top in cemento e porta doccia a battente

Having the same color in the shower niche, pebble floor tiles, and counter backsplash ties this whole look together.
Immagine di una stanza da bagno etnica di medie dimensioni con ante in stile shaker, ante grigie, doccia ad angolo, piastrelle marroni, piastrelle in gres porcellanato, pavimento in gres porcellanato, lavabo sottopiano, top in cemento, pavimento marrone, porta doccia a battente e top bianco
Immagine di una stanza da bagno etnica di medie dimensioni con ante in stile shaker, ante grigie, doccia ad angolo, piastrelle marroni, piastrelle in gres porcellanato, pavimento in gres porcellanato, lavabo sottopiano, top in cemento, pavimento marrone, porta doccia a battente e top bianco

This rustic-inspired basement includes an entertainment area, two bars, and a gaming area. The renovation created a bathroom and guest room from the original office and exercise room. To create the rustic design the renovation used different naturally textured finishes, such as Coretec hard pine flooring, wood-look porcelain tile, wrapped support beams, walnut cabinetry, natural stone backsplashes, and fireplace surround,
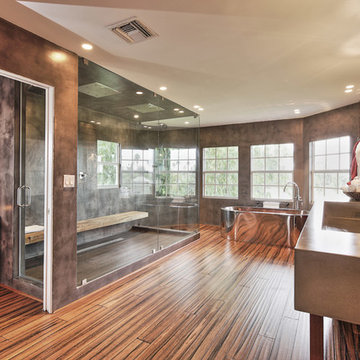
Custom 9' long concrete trough sink photo by FELIX MIZIOZNIKOV PHOTOGRAPHY
Foto di una stanza da bagno design con lavabo rettangolare, top in cemento, vasca freestanding, doccia doppia e piastrelle marroni
Foto di una stanza da bagno design con lavabo rettangolare, top in cemento, vasca freestanding, doccia doppia e piastrelle marroni

Immagine di una stanza da bagno moderna con lavabo integrato, ante lisce, ante in legno scuro, doccia aperta, piastrelle marroni, piastrelle a mosaico, top in cemento, pavimento in cemento e doccia aperta
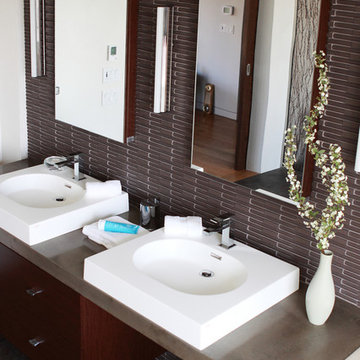
“Compelling.” That’s how one of our judges characterized this stair, which manages to embody both reassuring solidity and airy weightlessness. Architect Mahdad Saniee specified beefy maple treads—each laminated from two boards, to resist twisting and cupping—and supported them at the wall with hidden steel hangers. “We wanted to make them look like they are floating,” he says, “so they sit away from the wall by about half an inch.” The stainless steel rods that seem to pierce the treads’ opposite ends are, in fact, joined by threaded couplings hidden within the thickness of the wood. The result is an assembly whose stiffness underfoot defies expectation, Saniee says. “It feels very solid, much more solid than average stairs.” With the rods working in tension from above and compression below, “it’s very hard for those pieces of wood to move.”
The interplay of wood and steel makes abstract reference to a Steinway concert grand, Saniee notes. “It’s taking elements of a piano and playing with them.” A gently curved soffit in the ceiling reinforces the visual rhyme. The jury admired the effect but was equally impressed with the technical acumen required to achieve it. “The rhythm established by the vertical rods sets up a rigorous discipline that works with the intricacies of stair dimensions,” observed one judge. “That’s really hard to do.”

The Craftsman started with moving the existing historic log cabin located on the property and turning it into the detached garage. The main house spares no detail. This home focuses on craftsmanship as well as sustainability. Again we combined passive orientation with super insulation, PV Solar, high efficiency heat and the reduction of construction waste.
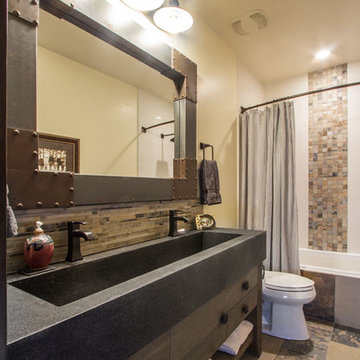
Scot Zimmerman
Ispirazione per una stanza da bagno con doccia tradizionale di medie dimensioni con ante lisce, ante in legno bruno, vasca ad alcova, vasca/doccia, WC a due pezzi, piastrelle marroni, piastrelle a listelli, pareti beige, pavimento con piastrelle in ceramica, lavabo integrato e top in cemento
Ispirazione per una stanza da bagno con doccia tradizionale di medie dimensioni con ante lisce, ante in legno bruno, vasca ad alcova, vasca/doccia, WC a due pezzi, piastrelle marroni, piastrelle a listelli, pareti beige, pavimento con piastrelle in ceramica, lavabo integrato e top in cemento
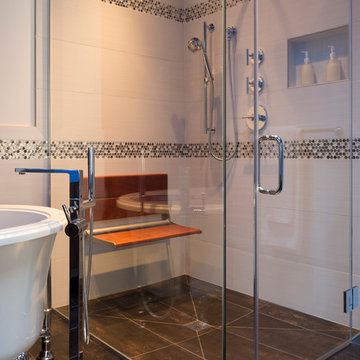
Guest Bathroom walk-in shower, claw-foot tub
Photo: Michael R. Timmer
Esempio di una stanza da bagno padronale chic di medie dimensioni con vasca con piedi a zampa di leone, doccia a filo pavimento, piastrelle marroni, piastrelle in gres porcellanato, pareti bianche, pavimento in gres porcellanato, ante lisce, ante in legno bruno, lavabo integrato, top in cemento, pavimento nero e porta doccia a battente
Esempio di una stanza da bagno padronale chic di medie dimensioni con vasca con piedi a zampa di leone, doccia a filo pavimento, piastrelle marroni, piastrelle in gres porcellanato, pareti bianche, pavimento in gres porcellanato, ante lisce, ante in legno bruno, lavabo integrato, top in cemento, pavimento nero e porta doccia a battente
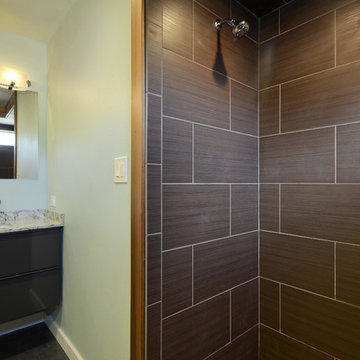
Twist Tours (Andrew)
Esempio di una grande stanza da bagno padronale contemporanea con lavabo sottopiano, ante lisce, ante grigie, vasca freestanding, doccia aperta, WC a due pezzi, piastrelle marroni, piastrelle in ceramica, pareti verdi, pavimento in cemento e top in cemento
Esempio di una grande stanza da bagno padronale contemporanea con lavabo sottopiano, ante lisce, ante grigie, vasca freestanding, doccia aperta, WC a due pezzi, piastrelle marroni, piastrelle in ceramica, pareti verdi, pavimento in cemento e top in cemento
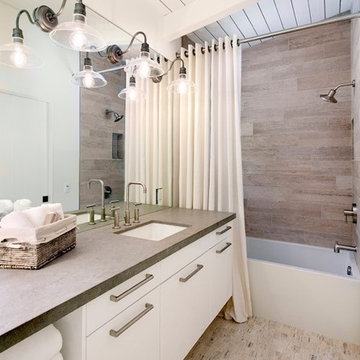
Clean contemporary wood plank shower and stone floor bathroom, designed by Andrea Camburn
Foto di una stanza da bagno stile marino di medie dimensioni con ante lisce, ante bianche, vasca ad alcova, vasca/doccia, pareti bianche, pavimento in pietra calcarea, lavabo sottopiano, piastrelle marroni e top in cemento
Foto di una stanza da bagno stile marino di medie dimensioni con ante lisce, ante bianche, vasca ad alcova, vasca/doccia, pareti bianche, pavimento in pietra calcarea, lavabo sottopiano, piastrelle marroni e top in cemento
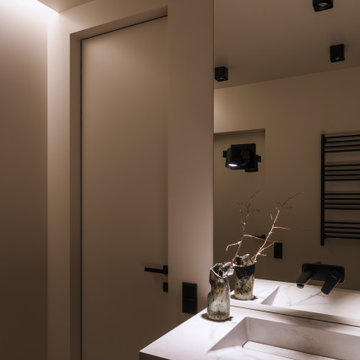
Проход из гостиной в спальню выполнен через душевую — это нетипичное решение для российских интерьеров. За душевой расположен туалет с полноценной раковиной.
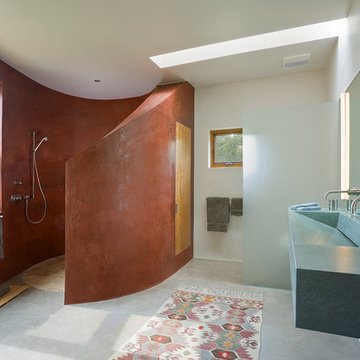
Robert Reck photography : curved red waterproof plaster defines the shower and the frosted glass provides privacy for the WC in this contemporary master bath. The cast concrete sink cantilevers off the wall to keep the bathroom lines simple and easy to maintain
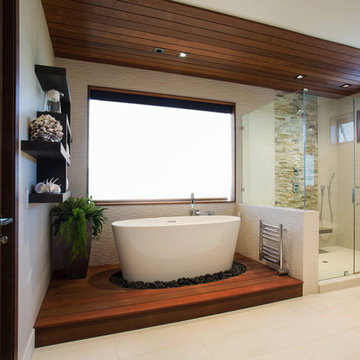
Idee per una stanza da bagno padronale minimalista di medie dimensioni con ante lisce, ante in legno bruno, vasca freestanding, doccia ad angolo, piastrelle beige, piastrelle marroni, piastrelle in pietra, pareti grigie, pavimento in gres porcellanato, lavabo a bacinella, top in cemento, pavimento beige, porta doccia a battente e top grigio
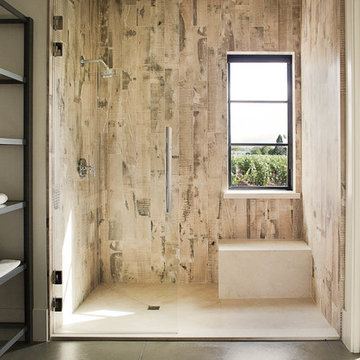
Interior Design by Hurley Hafen
Esempio di una grande stanza da bagno padronale country con nessun'anta, ante in legno bruno, doccia alcova, WC a due pezzi, piastrelle marroni, piastrelle in gres porcellanato, top in cemento, pareti beige, pavimento in cemento, lavabo sottopiano, pavimento grigio e doccia aperta
Esempio di una grande stanza da bagno padronale country con nessun'anta, ante in legno bruno, doccia alcova, WC a due pezzi, piastrelle marroni, piastrelle in gres porcellanato, top in cemento, pareti beige, pavimento in cemento, lavabo sottopiano, pavimento grigio e doccia aperta
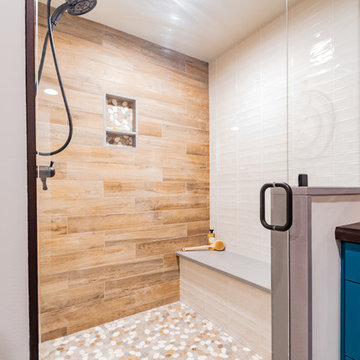
This rustic-inspired basement includes an entertainment area, two bars, and a gaming area. The renovation created a bathroom and guest room from the original office and exercise room. To create the rustic design the renovation used different naturally textured finishes, such as Coretec hard pine flooring, wood-look porcelain tile, wrapped support beams, walnut cabinetry, natural stone backsplashes, and fireplace surround,
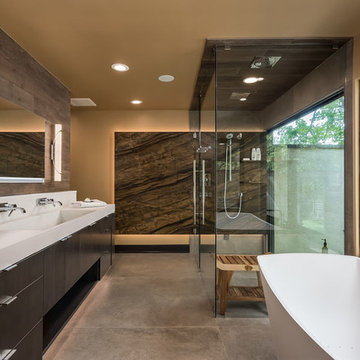
Marshall Evan Photography
Immagine di una grande stanza da bagno padronale design con ante lisce, ante in legno bruno, vasca freestanding, doccia a filo pavimento, piastrelle marroni, pareti beige, pavimento in gres porcellanato, lavabo integrato, top in cemento, porta doccia a battente e pavimento grigio
Immagine di una grande stanza da bagno padronale design con ante lisce, ante in legno bruno, vasca freestanding, doccia a filo pavimento, piastrelle marroni, pareti beige, pavimento in gres porcellanato, lavabo integrato, top in cemento, porta doccia a battente e pavimento grigio
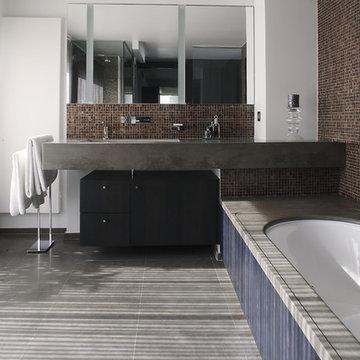
Christophe Fillioux
Foto di una grande stanza da bagno padronale minimal con vasca sottopiano, piastrelle marroni, piastrelle a mosaico, pareti bianche, pavimento con piastrelle in ceramica, lavabo integrato e top in cemento
Foto di una grande stanza da bagno padronale minimal con vasca sottopiano, piastrelle marroni, piastrelle a mosaico, pareti bianche, pavimento con piastrelle in ceramica, lavabo integrato e top in cemento

Rocky Mountain Log Homes
Ispirazione per una grande stanza da bagno padronale stile rurale con lavabo rettangolare, top in cemento, piastrelle marroni, piastrelle a mosaico, ante in stile shaker, ante in legno scuro, doccia alcova, pareti multicolore, pavimento in ardesia, pavimento multicolore e porta doccia a battente
Ispirazione per una grande stanza da bagno padronale stile rurale con lavabo rettangolare, top in cemento, piastrelle marroni, piastrelle a mosaico, ante in stile shaker, ante in legno scuro, doccia alcova, pareti multicolore, pavimento in ardesia, pavimento multicolore e porta doccia a battente
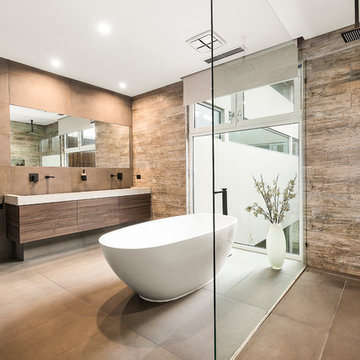
ceramic timber look tiles and polished concrete tops, free standing bath to ensuite
Foto di una grande stanza da bagno padronale contemporanea con WC monopezzo, piastrelle grigie, piastrelle marroni, top in cemento, doccia aperta, ante lisce, ante marroni, vasca freestanding, pareti marroni, pavimento marrone, doccia ad angolo, lavabo sospeso e top grigio
Foto di una grande stanza da bagno padronale contemporanea con WC monopezzo, piastrelle grigie, piastrelle marroni, top in cemento, doccia aperta, ante lisce, ante marroni, vasca freestanding, pareti marroni, pavimento marrone, doccia ad angolo, lavabo sospeso e top grigio
Stanze da Bagno con piastrelle marroni e top in cemento - Foto e idee per arredare
1