Stanze da Bagno con piastrelle marroni - Foto e idee per arredare
Filtra anche per:
Budget
Ordina per:Popolari oggi
2701 - 2720 di 30.402 foto
1 di 2
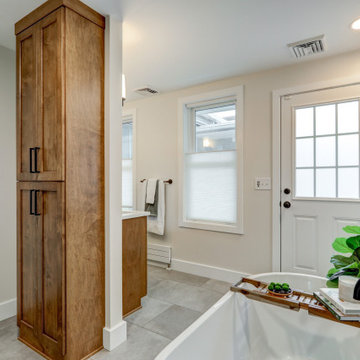
Large bathroom with wood accents, freestanding bathtub, double vanity, and gray concrete style floor
Idee per una grande stanza da bagno padronale minimalista con ante con riquadro incassato, ante marroni, vasca freestanding, doccia aperta, WC a due pezzi, piastrelle marroni, piastrelle effetto legno, pareti grigie, pavimento in vinile, lavabo sottopiano, top in quarzo composito, pavimento grigio, doccia aperta, top bianco, lavanderia, due lavabi e mobile bagno incassato
Idee per una grande stanza da bagno padronale minimalista con ante con riquadro incassato, ante marroni, vasca freestanding, doccia aperta, WC a due pezzi, piastrelle marroni, piastrelle effetto legno, pareti grigie, pavimento in vinile, lavabo sottopiano, top in quarzo composito, pavimento grigio, doccia aperta, top bianco, lavanderia, due lavabi e mobile bagno incassato
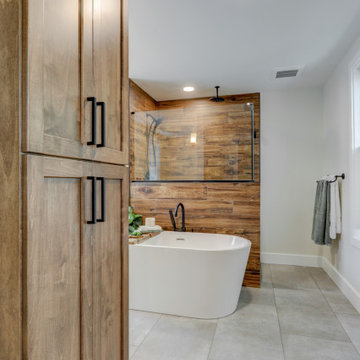
Tall linen cabinet
Idee per una grande stanza da bagno padronale minimalista con ante con riquadro incassato, ante marroni, vasca freestanding, doccia aperta, WC a due pezzi, piastrelle marroni, piastrelle effetto legno, pareti grigie, pavimento in vinile, lavabo sottopiano, top in quarzo composito, pavimento grigio, doccia aperta, top bianco, lavanderia, due lavabi e mobile bagno incassato
Idee per una grande stanza da bagno padronale minimalista con ante con riquadro incassato, ante marroni, vasca freestanding, doccia aperta, WC a due pezzi, piastrelle marroni, piastrelle effetto legno, pareti grigie, pavimento in vinile, lavabo sottopiano, top in quarzo composito, pavimento grigio, doccia aperta, top bianco, lavanderia, due lavabi e mobile bagno incassato
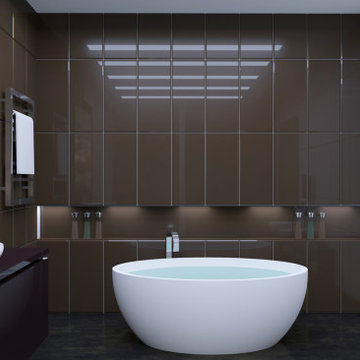
Idee per una grande stanza da bagno padronale minimalista con ante lisce, ante marroni, vasca freestanding, bidè, piastrelle marroni, piastrelle in gres porcellanato, pareti marroni, lavabo rettangolare, top marrone, un lavabo e mobile bagno freestanding
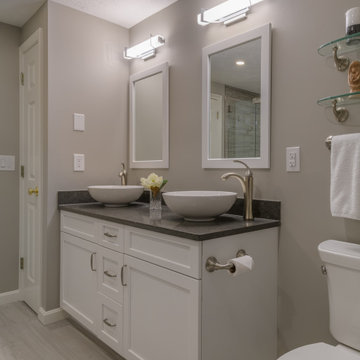
Ispirazione per una grande stanza da bagno padronale minimalista con ante in stile shaker, ante bianche, vasca da incasso, doccia doppia, WC monopezzo, piastrelle marroni, piastrelle in gres porcellanato, pareti beige, pavimento in gres porcellanato, lavabo a bacinella, top in granito, pavimento beige, porta doccia a battente, top nero, panca da doccia, due lavabi e mobile bagno incassato

secondary bathroom with tub and window
Esempio di un'ampia stanza da bagno per bambini moderna con consolle stile comò, ante in legno scuro, vasca ad alcova, vasca/doccia, WC a due pezzi, piastrelle marroni, piastrelle in gres porcellanato, pareti beige, pavimento in gres porcellanato, lavabo sottopiano, top in granito, pavimento grigio, doccia con tenda, top multicolore, nicchia, due lavabi, mobile bagno incassato e soffitto a volta
Esempio di un'ampia stanza da bagno per bambini moderna con consolle stile comò, ante in legno scuro, vasca ad alcova, vasca/doccia, WC a due pezzi, piastrelle marroni, piastrelle in gres porcellanato, pareti beige, pavimento in gres porcellanato, lavabo sottopiano, top in granito, pavimento grigio, doccia con tenda, top multicolore, nicchia, due lavabi, mobile bagno incassato e soffitto a volta
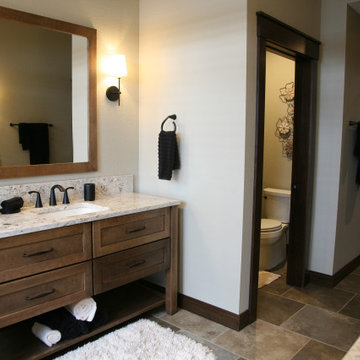
The on-suite bathroom has the mirrored floor plan of the master bed and bath above. The more rustic feel of the lower level and finishes that are geared to the natural bring the outdoors in.
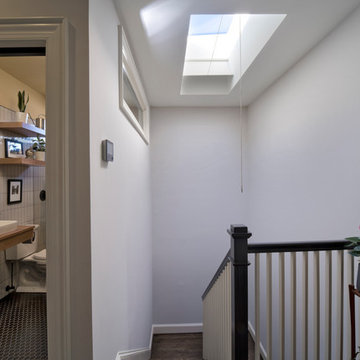
This award-winning whole house renovation of a circa 1875 single family home in the historic Capitol Hill neighborhood of Washington DC provides the client with an open and more functional layout without requiring an addition. After major structural repairs and creating one uniform floor level and ceiling height, we were able to make a truly open concept main living level, achieving the main goal of the client. The large kitchen was designed for two busy home cooks who like to entertain, complete with a built-in mud bench. The water heater and air handler are hidden inside full height cabinetry. A new gas fireplace clad with reclaimed vintage bricks graces the dining room. A new hand-built staircase harkens to the home's historic past. The laundry was relocated to the second floor vestibule. The three upstairs bathrooms were fully updated as well. Final touches include new hardwood floor and color scheme throughout the home.
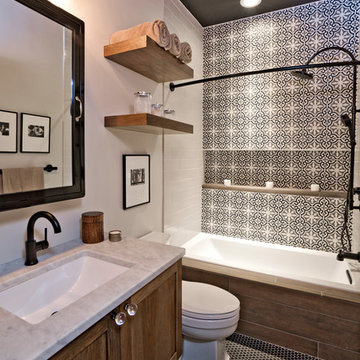
This award-winning whole house renovation of a circa 1875 single family home in the historic Capitol Hill neighborhood of Washington DC provides the client with an open and more functional layout without requiring an addition. After major structural repairs and creating one uniform floor level and ceiling height, we were able to make a truly open concept main living level, achieving the main goal of the client. The large kitchen was designed for two busy home cooks who like to entertain, complete with a built-in mud bench. The water heater and air handler are hidden inside full height cabinetry. A new gas fireplace clad with reclaimed vintage bricks graces the dining room. A new hand-built staircase harkens to the home's historic past. The laundry was relocated to the second floor vestibule. The three upstairs bathrooms were fully updated as well. Final touches include new hardwood floor and color scheme throughout the home.
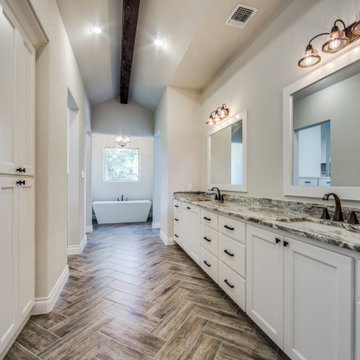
3,076 ft²: 3 bed/3 bath/1ST custom residence w/1,655 ft² boat barn located in Ensenada Shores At Canyon Lake, Canyon Lake, Texas. To uncover a wealth of possibilities, contact Michael Bryant at 210-387-6109!
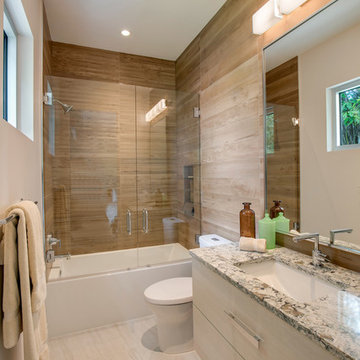
Photographer: Ryan Gamma
Ispirazione per una grande stanza da bagno per bambini design con ante lisce, ante beige, vasca ad alcova, vasca/doccia, WC a due pezzi, piastrelle marroni, piastrelle in gres porcellanato, pareti bianche, pavimento in gres porcellanato, lavabo sottopiano, top in quarzo composito, pavimento grigio, porta doccia a battente e top multicolore
Ispirazione per una grande stanza da bagno per bambini design con ante lisce, ante beige, vasca ad alcova, vasca/doccia, WC a due pezzi, piastrelle marroni, piastrelle in gres porcellanato, pareti bianche, pavimento in gres porcellanato, lavabo sottopiano, top in quarzo composito, pavimento grigio, porta doccia a battente e top multicolore
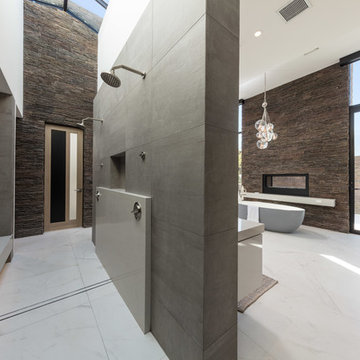
Immagine di una stanza da bagno padronale contemporanea con vasca freestanding, doccia doppia, piastrelle marroni, piastrelle grigie, piastrelle in pietra, pareti bianche, pavimento bianco e doccia aperta
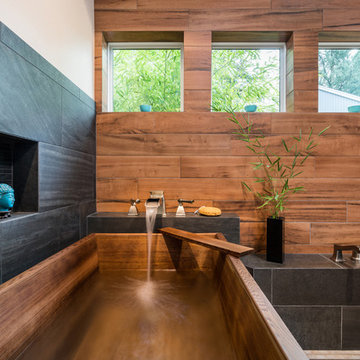
When our client wanted the design of their master bath to honor their Japanese heritage and emulate a Japanese bathing experience, they turned to us. They had very specific needs and ideas they needed help with — including blending Japanese design elements with their traditional Northwest-style home. The shining jewel of the project? An Ofuro soaking tub where the homeowners could relax, contemplate and meditate.
To learn more about this project visit our website:
https://www.neilkelly.com/blog/project_profile/japanese-inspired-spa/
To learn more about Neil Kelly Design Builder, Byron Kellar:
https://www.neilkelly.com/designers/byron_kellar/
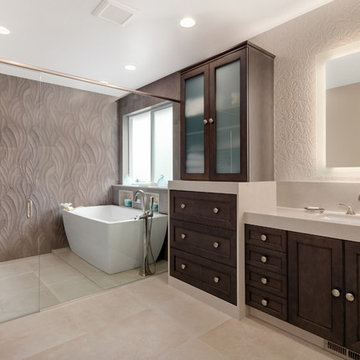
This master bathroom was large and awkward, with faux Grecian columns flanking a huge corner tub. He prefers showers; she always bathes. This traditional bath had an outdated appearance and had not worn well over time. The owners sought a more personalized and inviting space with increased functionality.
The new design provides a larger shower, free-standing tub, increased storage, a window for the water-closet and a large combined walk-in closet. This contemporary spa-bath offers a dedicated space for each spouse and tremendous storage.
The white dimensional tile catches your eye – is it wallpaper or tile? You have to see it to believe!
Clarity Northwest Photography, Matthew Gallant
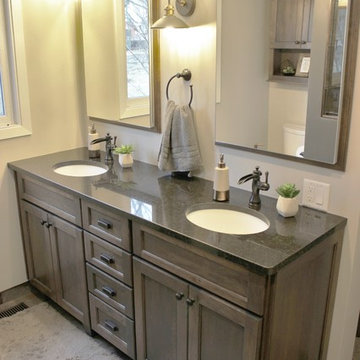
Moline, IL bathroom remodeled from start to finish by Village Home Stores. Double bowl vanity with granite counters, recessed medicine cabinets, and gray cabinets. Custom tiled shower with bench, double shower heads, and pebble tile floor. Koch cabinetry in a Cherry wood, Vicksburg door, and "Stone" stain.
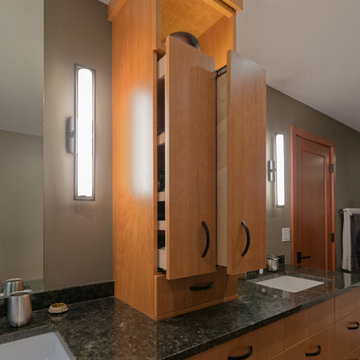
Custom designed tower vanity has slide out personalized storage bins that face each sink.
Mike Nakamura Photography ©
Immagine di una stanza da bagno padronale moderna di medie dimensioni con ante lisce, ante in legno scuro, doccia a filo pavimento, piastrelle marroni, piastrelle in gres porcellanato, pareti marroni, pavimento in gres porcellanato, lavabo sottopiano, top in granito, pavimento marrone, doccia aperta e top nero
Immagine di una stanza da bagno padronale moderna di medie dimensioni con ante lisce, ante in legno scuro, doccia a filo pavimento, piastrelle marroni, piastrelle in gres porcellanato, pareti marroni, pavimento in gres porcellanato, lavabo sottopiano, top in granito, pavimento marrone, doccia aperta e top nero
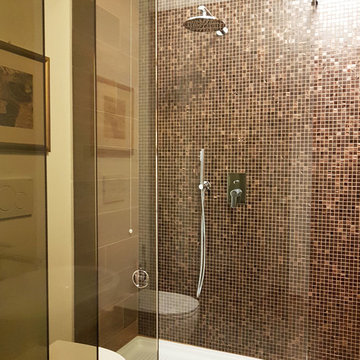
Vista del bagno padronale. Particolare delle vetrate scorrevoli che separano l'antibagno dal bagno. Sullo sfondo la doccia.
Ispirazione per una piccola stanza da bagno con doccia design con nessun'anta, doccia aperta, WC monopezzo, piastrelle marroni, piastrelle in gres porcellanato, pareti bianche, pavimento in gres porcellanato, lavabo a bacinella, top piastrellato, pavimento marrone e doccia aperta
Ispirazione per una piccola stanza da bagno con doccia design con nessun'anta, doccia aperta, WC monopezzo, piastrelle marroni, piastrelle in gres porcellanato, pareti bianche, pavimento in gres porcellanato, lavabo a bacinella, top piastrellato, pavimento marrone e doccia aperta
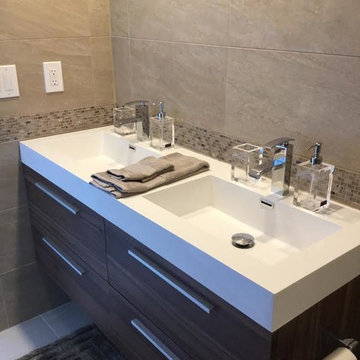
Foto di una stanza da bagno con doccia tradizionale di medie dimensioni con ante lisce, ante in legno bruno, piastrelle beige, piastrelle marroni, piastrelle in gres porcellanato, pareti beige, pavimento con piastrelle in ceramica, top in superficie solida e pavimento bianco
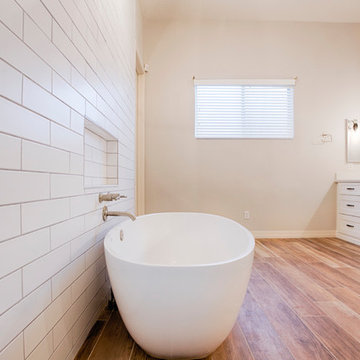
Shane Baker Studios
SOLLiD Select Series - Newport Cabinets in White
Esempio di un'ampia stanza da bagno padronale chic con ante in stile shaker, ante bianche, vasca freestanding, doccia alcova, WC a due pezzi, piastrelle marroni, piastrelle in gres porcellanato, pareti grigie, pavimento in gres porcellanato, lavabo sottopiano e top in quarzite
Esempio di un'ampia stanza da bagno padronale chic con ante in stile shaker, ante bianche, vasca freestanding, doccia alcova, WC a due pezzi, piastrelle marroni, piastrelle in gres porcellanato, pareti grigie, pavimento in gres porcellanato, lavabo sottopiano e top in quarzite
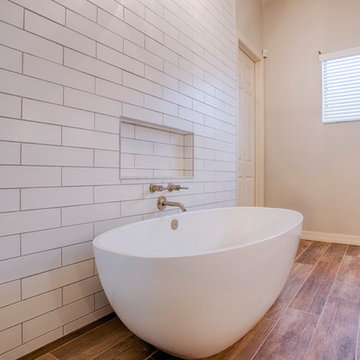
Shane Baker Studios
SOLLiD Select Series - Newport Cabinets in White
Foto di un'ampia stanza da bagno padronale chic con ante in stile shaker, ante bianche, vasca freestanding, doccia alcova, WC a due pezzi, piastrelle marroni, piastrelle in gres porcellanato, pareti grigie, pavimento in gres porcellanato, lavabo sottopiano e top in quarzite
Foto di un'ampia stanza da bagno padronale chic con ante in stile shaker, ante bianche, vasca freestanding, doccia alcova, WC a due pezzi, piastrelle marroni, piastrelle in gres porcellanato, pareti grigie, pavimento in gres porcellanato, lavabo sottopiano e top in quarzite
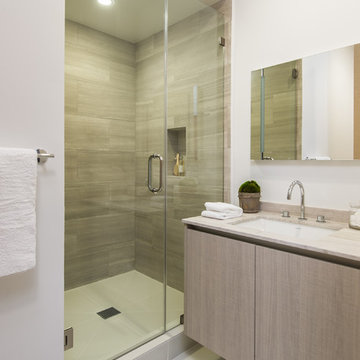
Idee per una stanza da bagno con doccia design di medie dimensioni con ante lisce, ante in legno chiaro, doccia alcova, WC monopezzo, piastrelle beige, piastrelle marroni, piastrelle in gres porcellanato, pareti bianche, pavimento in gres porcellanato, lavabo sottopiano e top in marmo
Stanze da Bagno con piastrelle marroni - Foto e idee per arredare
136