Stanze da Bagno con piastrelle in pietra e pavimento grigio - Foto e idee per arredare
Filtra anche per:
Budget
Ordina per:Popolari oggi
81 - 100 di 2.835 foto
1 di 3

Immagine di una stanza da bagno con doccia country di medie dimensioni con vasca freestanding, doccia aperta, WC monopezzo, piastrelle beige, piastrelle in pietra, pareti beige, top in legno, pavimento grigio, doccia aperta e due lavabi
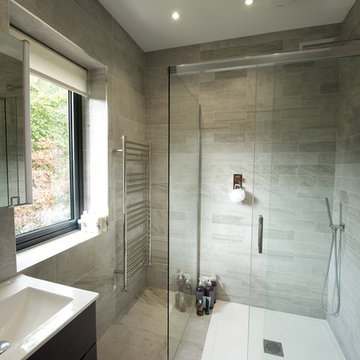
The large window makes this bathroom a light space.
CLPM project manager tip - smaller bathrooms can be made to look bigger if you tile all of the walls up to the ceiling. They're also then easier to clean!
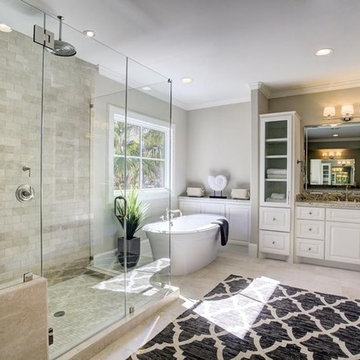
Transitional Style Custom Home Design by Purser Architectural, Inc in West University, Houston, Texas Gorgeously Built by Kamran Custom Homes
Ispirazione per una grande stanza da bagno padronale tradizionale con ante con riquadro incassato, ante bianche, vasca freestanding, doccia doppia, piastrelle grigie, piastrelle in pietra, pareti grigie, pavimento in travertino, lavabo sottopiano, top in granito, pavimento grigio, porta doccia a battente e top grigio
Ispirazione per una grande stanza da bagno padronale tradizionale con ante con riquadro incassato, ante bianche, vasca freestanding, doccia doppia, piastrelle grigie, piastrelle in pietra, pareti grigie, pavimento in travertino, lavabo sottopiano, top in granito, pavimento grigio, porta doccia a battente e top grigio
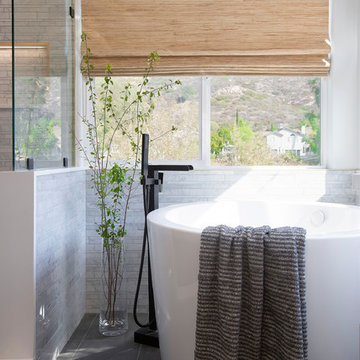
Ispirazione per una stanza da bagno padronale tradizionale con ante in stile shaker, ante bianche, vasca freestanding, doccia alcova, piastrelle grigie, piastrelle in pietra, pareti bianche, pavimento in gres porcellanato, lavabo sottopiano, top in quarzo composito, pavimento grigio, porta doccia scorrevole e top bianco
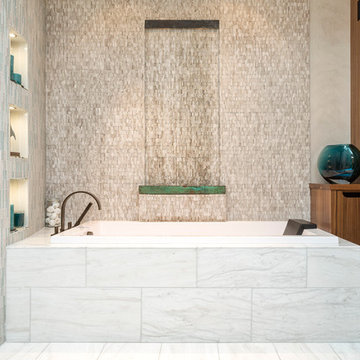
Jeff Rumans
Esempio di una grande stanza da bagno padronale minimal con ante lisce, ante in legno scuro, vasca da incasso, piastrelle beige, piastrelle in pietra, pareti beige, pavimento in marmo e pavimento grigio
Esempio di una grande stanza da bagno padronale minimal con ante lisce, ante in legno scuro, vasca da incasso, piastrelle beige, piastrelle in pietra, pareti beige, pavimento in marmo e pavimento grigio
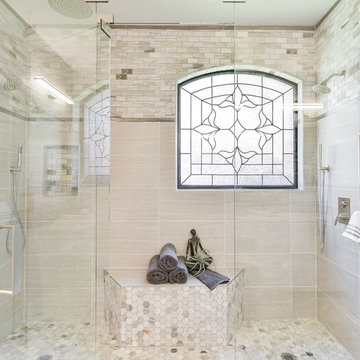
Foto di una grande stanza da bagno padronale moderna con ante in stile shaker, ante bianche, doccia doppia, piastrelle grigie, piastrelle in pietra, pareti grigie, pavimento in gres porcellanato, lavabo sottopiano, top in quarzite, pavimento grigio, porta doccia a battente e top bianco
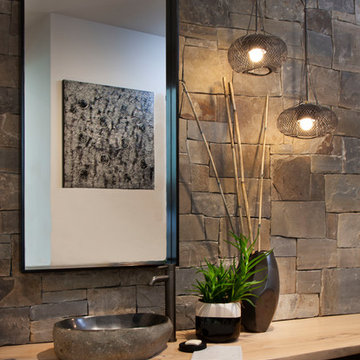
Photos: Ed Gohlich
Idee per una grande stanza da bagno con doccia minimalista con nessun'anta, vasca sottopiano, piastrelle grigie, piastrelle in pietra, pareti bianche, pavimento in cemento, lavabo a bacinella, top in legno, pavimento grigio e top beige
Idee per una grande stanza da bagno con doccia minimalista con nessun'anta, vasca sottopiano, piastrelle grigie, piastrelle in pietra, pareti bianche, pavimento in cemento, lavabo a bacinella, top in legno, pavimento grigio e top beige
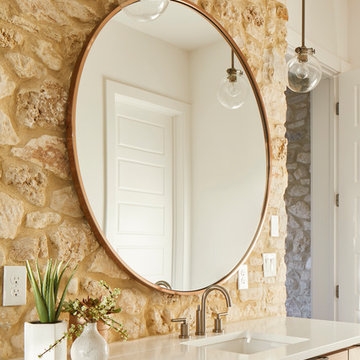
Bathroom detail view of the Reimers Rd. Residence. Construction by Ameristar Remodeling & Roofing. Photography by Andrea Calo.
Immagine di una grande stanza da bagno padronale minimalista con ante lisce, ante in legno scuro, vasca freestanding, doccia a filo pavimento, WC monopezzo, piastrelle beige, piastrelle in pietra, pareti bianche, pavimento in cemento, lavabo sottopiano, top in quarzo composito, pavimento grigio, porta doccia a battente e top bianco
Immagine di una grande stanza da bagno padronale minimalista con ante lisce, ante in legno scuro, vasca freestanding, doccia a filo pavimento, WC monopezzo, piastrelle beige, piastrelle in pietra, pareti bianche, pavimento in cemento, lavabo sottopiano, top in quarzo composito, pavimento grigio, porta doccia a battente e top bianco
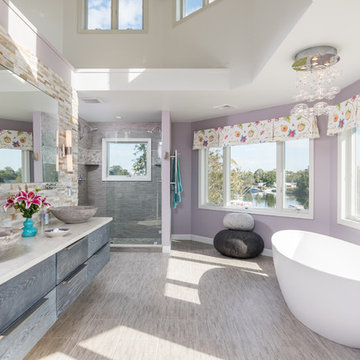
Master bathroom with free standing tub and goose neck faucet. Great waterfront view, double vessel sink. Standing double shower. Ceiling lofts into the third floor. Timothy Hill
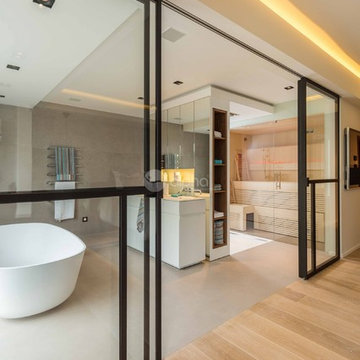
Ambient Elements creates conscious designs for innovative spaces by combining superior craftsmanship, advanced engineering and unique concepts while providing the ultimate wellness experience. We design and build saunas, infrared saunas, steam rooms, hammams, cryo chambers, salt rooms, snow rooms and many other hyperthermic conditioning modalities.
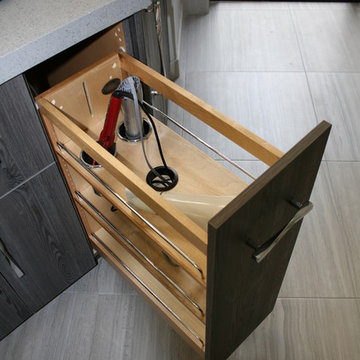
Modern master spa bathroom renovation, custom designed to owner's desires and budget. Exceeded client's expectations. Functional yet luxurious and spa-like. Comfortable retreat for a hard working client. Designer met the needs of the client by creating a relaxing, uncluttered environment for many years of enjoyment..
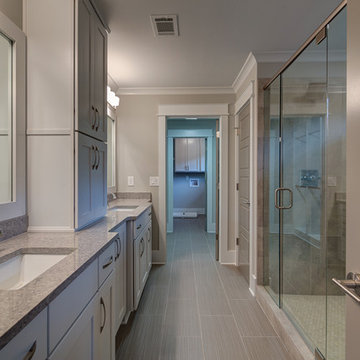
Ispirazione per una stanza da bagno con doccia tradizionale di medie dimensioni con ante con riquadro incassato, ante beige, vasca ad alcova, WC a due pezzi, piastrelle grigie, piastrelle bianche, piastrelle in pietra, pareti beige, pavimento in gres porcellanato, lavabo sottopiano, top in quarzite, doccia alcova, pavimento grigio e porta doccia a battente
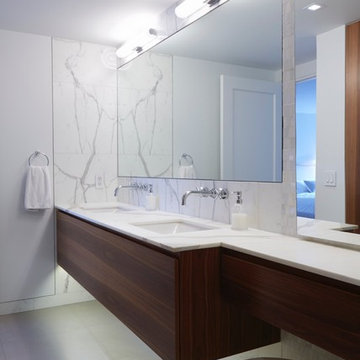
Ben Bloom
Immagine di una stanza da bagno padronale minimalista di medie dimensioni con ante lisce, ante in legno bruno, WC sospeso, piastrelle in pietra, top in marmo, vasca sottopiano, pareti grigie, pavimento in cemento, lavabo sottopiano e pavimento grigio
Immagine di una stanza da bagno padronale minimalista di medie dimensioni con ante lisce, ante in legno bruno, WC sospeso, piastrelle in pietra, top in marmo, vasca sottopiano, pareti grigie, pavimento in cemento, lavabo sottopiano e pavimento grigio

The goal of this project was to upgrade the builder grade finishes and create an ergonomic space that had a contemporary feel. This bathroom transformed from a standard, builder grade bathroom to a contemporary urban oasis. This was one of my favorite projects, I know I say that about most of my projects but this one really took an amazing transformation. By removing the walls surrounding the shower and relocating the toilet it visually opened up the space. Creating a deeper shower allowed for the tub to be incorporated into the wet area. Adding a LED panel in the back of the shower gave the illusion of a depth and created a unique storage ledge. A custom vanity keeps a clean front with different storage options and linear limestone draws the eye towards the stacked stone accent wall.
Houzz Write Up: https://www.houzz.com/magazine/inside-houzz-a-chopped-up-bathroom-goes-streamlined-and-swank-stsetivw-vs~27263720
The layout of this bathroom was opened up to get rid of the hallway effect, being only 7 foot wide, this bathroom needed all the width it could muster. Using light flooring in the form of natural lime stone 12x24 tiles with a linear pattern, it really draws the eye down the length of the room which is what we needed. Then, breaking up the space a little with the stone pebble flooring in the shower, this client enjoyed his time living in Japan and wanted to incorporate some of the elements that he appreciated while living there. The dark stacked stone feature wall behind the tub is the perfect backdrop for the LED panel, giving the illusion of a window and also creates a cool storage shelf for the tub. A narrow, but tasteful, oval freestanding tub fit effortlessly in the back of the shower. With a sloped floor, ensuring no standing water either in the shower floor or behind the tub, every thought went into engineering this Atlanta bathroom to last the test of time. With now adequate space in the shower, there was space for adjacent shower heads controlled by Kohler digital valves. A hand wand was added for use and convenience of cleaning as well. On the vanity are semi-vessel sinks which give the appearance of vessel sinks, but with the added benefit of a deeper, rounded basin to avoid splashing. Wall mounted faucets add sophistication as well as less cleaning maintenance over time. The custom vanity is streamlined with drawers, doors and a pull out for a can or hamper.
A wonderful project and equally wonderful client. I really enjoyed working with this client and the creative direction of this project.
Brushed nickel shower head with digital shower valve, freestanding bathtub, curbless shower with hidden shower drain, flat pebble shower floor, shelf over tub with LED lighting, gray vanity with drawer fronts, white square ceramic sinks, wall mount faucets and lighting under vanity. Hidden Drain shower system. Atlanta Bathroom.
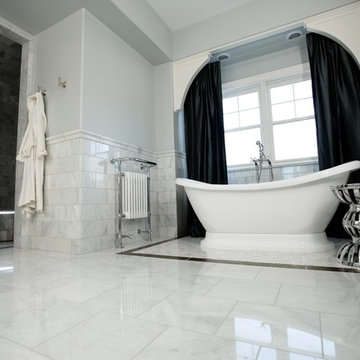
Master bathroom done in Bianco Carrara marble. Carrara chair rail and trim. Carrara subway tile with mosaic accents.
Idee per una grande stanza da bagno padronale chic con vasca freestanding, piastrelle in pietra, pavimento in marmo, doccia a filo pavimento, piastrelle grigie, pareti grigie, ante con bugna sagomata, ante bianche, lavabo sottopiano, top in marmo e pavimento grigio
Idee per una grande stanza da bagno padronale chic con vasca freestanding, piastrelle in pietra, pavimento in marmo, doccia a filo pavimento, piastrelle grigie, pareti grigie, ante con bugna sagomata, ante bianche, lavabo sottopiano, top in marmo e pavimento grigio
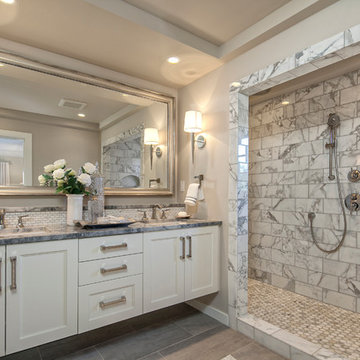
Master bathroom in a sophisticated gray/white color tone and polished nickel
Immagine di una stanza da bagno padronale chic di medie dimensioni con lavabo da incasso, ante in stile shaker, ante bianche, top in granito, doccia aperta, WC sospeso, piastrelle grigie, piastrelle in pietra, pareti grigie, pavimento in gres porcellanato, pavimento grigio e doccia aperta
Immagine di una stanza da bagno padronale chic di medie dimensioni con lavabo da incasso, ante in stile shaker, ante bianche, top in granito, doccia aperta, WC sospeso, piastrelle grigie, piastrelle in pietra, pareti grigie, pavimento in gres porcellanato, pavimento grigio e doccia aperta

His and Hers Flat-panel dark wood cabinets contrasts with the neutral tile and deep textured countertop. A skylight draws in light and creates a feeling of spaciousness through the glass shower enclosure and a stunning natural stone full height backsplash brings depth to the entire space.
Straight lines, sharp corners, and general minimalism, this masculine bathroom is a cool, intriguing exploration of modern design features.
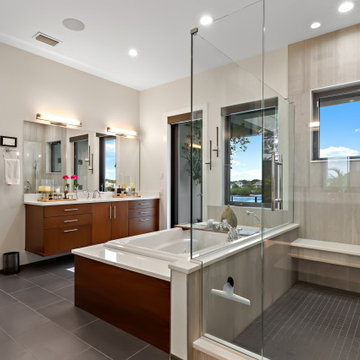
Ispirazione per una stanza da bagno padronale minimal di medie dimensioni con ante lisce, ante in legno bruno, vasca idromassaggio, doccia ad angolo, piastrelle grigie, piastrelle in pietra, pareti beige, pavimento in gres porcellanato, lavabo sottopiano, top in quarzo composito, pavimento grigio, porta doccia a battente, top bianco, un lavabo e mobile bagno incassato

This inviting bath is ingenious with its creative floor plan and use of materials. The owners requested that this space be functional but also distinctive and artistic. They didn’t want plain Jane.
The remodel started with moving some walls and adding a skylight. Prior it was without windows and had poor ventilation. The skylight lets in natural light and fresh air. It operates with a remote, when it rains, it closes automatically with its solar powered sensor. Since the space is small and they needed a full bathroom, making the room feel large was an important part of the design layout.
To achieve a broad visual footprint for the small space and open feel many pieces were raised off the floor. To start a wall hung vanity was installed which looks like its floating. The vanity has glass laminated panels and doors. Fabric was laminated in the glass for a one-of-kind surface. The countertop and sink are molded from one piece of glass. A high arc faucet was used to enhance the sleek look of the vanity. Above sconces that look like rock crystals are on either side of a recessed medicine cabinet with a large mirror. All these features increase the open feel of the bathroom.
Keeping with the plan a wall hung toilet was used. The new toilet also includes a washlet with an array of automatic features that are fun and functional such as a night light, auto flush and more. The floor is always toasty warm with in-floor heating that even reaching into the shower.
Currently, a simple console table has been placed with artwork above it. Later a wall hung cabinet will be installed for some extra storage.
The shower is generous in size and comfort. An enjoyable feature is that a folding bench was include in the plan. The seat can be up or down when needed with ease. It also has a hand shower and its own set of controls conveniently close at hand to use while sitting. The bench is made of teak (warm to sit on, and easy care). A convenient niche with shelves can accommodate numerous items. The glass door is wide for easy access with a curbless entry and an infinity drain was used so the floor seamlessly blends with the rest of this space.
All the finishes used are distinctive. Zebrano Marble, a very striking stone with rivers of veining, accents the vanity and a wall in the shower. The floor tile is a porcelain tile that mimics the look of leather, with a very tactile look and feel. The other tile used has a unique geometric pattern that compliments the other materials exquisitely.
With thoughtful design and planning this space feels open, and uniquely personal to the homeowners.
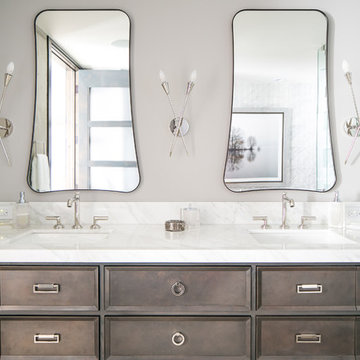
Double sinks are under-mounted below white marble countertops atop the custom designed vanity (EKD) in solid wood, painted with 8 layers of bronze metal paint. 6 usable storage drawers and 8 linear feet of exposed towel storage add to the organization appeal of this custom piece. Polished nickel hardware, light sconces and accessories compliment the Polished nickel Calista Bathroom fixtures by Kohler, serving the sinks, shower and freestanding tub. Frameless glass shower doors swing on polished nickel hinges and shower walls are covered in stone tile with a smooth matte finish making cleaning nice and easy.
* The Bathroom vanity is a custom designed piece by Interior Designer Rebecca Robeson. Made specifically for this project.
Earthwood Custom Remodeling, Inc.
Exquisite Kitchen Design
Photos by Ryan Garvin Photography
Stanze da Bagno con piastrelle in pietra e pavimento grigio - Foto e idee per arredare
5