Stanze da Bagno con piastrelle in ceramica - Foto e idee per arredare
Filtra anche per:
Budget
Ordina per:Popolari oggi
1181 - 1200 di 158.712 foto
1 di 2
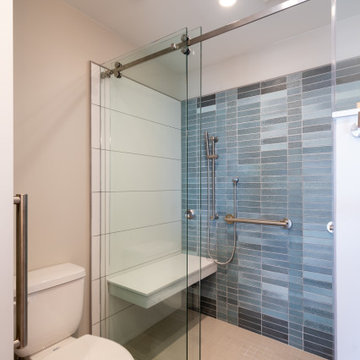
Esempio di una piccola stanza da bagno padronale bohémian con nessun'anta, ante marroni, piastrelle in ceramica, pareti bianche, lavabo sottopiano, top in quarzo composito, pavimento marrone, porta doccia scorrevole, top bianco, panca da doccia, un lavabo e mobile bagno sospeso
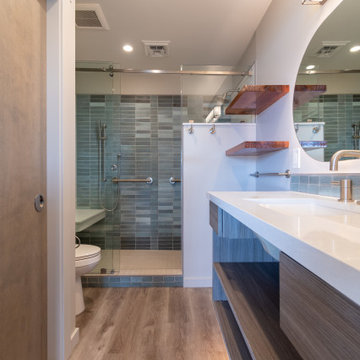
Esempio di una piccola stanza da bagno padronale eclettica con nessun'anta, ante marroni, piastrelle in ceramica, pareti bianche, lavabo sottopiano, top in quarzo composito, pavimento marrone, porta doccia scorrevole, top bianco, panca da doccia, un lavabo e mobile bagno sospeso

Master Bath ADA Universal Design
Demo Existing Repour Foundation in Shower for Zero Barrier Shower
Installed
Shower Glass 3/4 Clear Glass Coated with Enduro Sheild.
Ice Glass Block Window for Natural Lighting.
Brushed Nickel Plumbing Fixtures and Bath Accessories.
Lighting with Smart Switches.
Vanity Top Quartz ICED WHITE QUARTZ 3cm EASED EDGE
Cabinets with offset drain for better access to sink while in chair.
Doors - 6 Pannel and Barn
Tile Information
MAPEI FLEX COLOR CQ 93 WARM GRAY
IDYLLIC BLENDS TRANQUIL SNOW WALL SHOWER ACCENT
COVE CREEK CC10 WALL SHOWER MB / FLOOR ROOM
KEYSTONES D014 DESERT GRAY FLOOR SHOWER

Grey porcelain tiles and glass mosaics, marble vanity top, white ceramic sinks with black brassware, glass shelves, wall mirrors and contemporary lighting

Idee per una stanza da bagno padronale chic di medie dimensioni con ante in stile shaker, ante blu, vasca freestanding, doccia ad angolo, piastrelle bianche, piastrelle in ceramica, pareti grigie, pavimento in gres porcellanato, lavabo sottopiano, top in quarzo composito, pavimento grigio, porta doccia a battente, top bianco, nicchia, due lavabi, mobile bagno incassato e pannellatura

Du style et du caractère - Projet Marchand
Depuis plusieurs année le « bleu » est mis à l’honneur par les pontes de la déco et on comprend pourquoi avec le Projet Marchand. Le bleu est élégant, parfois Roy mais surtout associé à la détente et au bien-être.
Nous avons rénové les 2 salles de bain de cette maison située à Courbevoie dans lesquelles on retrouve de façon récurrente le bleu, le marbre blanc et le laiton. Le carrelage au sol, signé Comptoir du grès cérame, donne tout de suite une dimension graphique; et les détails dorés, sur les miroirs, les suspension, la robinetterie et les poignets des meubles viennent sublimer le tout.
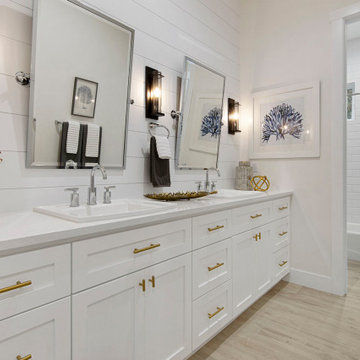
Kids bath with shaker style vanities, deco brushed brass hardware, chrome deco mirrors, separate shower, and shiplap siding
Foto di una stanza da bagno per bambini country di medie dimensioni con ante in stile shaker, ante bianche, vasca ad alcova, vasca/doccia, WC a due pezzi, piastrelle bianche, piastrelle in ceramica, pareti bianche, pavimento con piastrelle in ceramica, lavabo sottopiano, top in quarzo composito, pavimento bianco, doccia con tenda, top bianco, due lavabi e mobile bagno incassato
Foto di una stanza da bagno per bambini country di medie dimensioni con ante in stile shaker, ante bianche, vasca ad alcova, vasca/doccia, WC a due pezzi, piastrelle bianche, piastrelle in ceramica, pareti bianche, pavimento con piastrelle in ceramica, lavabo sottopiano, top in quarzo composito, pavimento bianco, doccia con tenda, top bianco, due lavabi e mobile bagno incassato
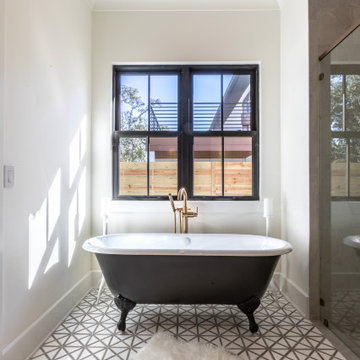
Master bathroom with two vanities, walk in shower, claw tub and pattern marble tile.
Foto di una stanza da bagno padronale country di medie dimensioni con ante in stile shaker, ante nere, vasca con piedi a zampa di leone, doccia ad angolo, WC a due pezzi, piastrelle bianche, piastrelle in ceramica, pareti bianche, pavimento in marmo, lavabo sottopiano, top in quarzo composito, pavimento nero, porta doccia a battente, top beige, panca da doccia, un lavabo e mobile bagno freestanding
Foto di una stanza da bagno padronale country di medie dimensioni con ante in stile shaker, ante nere, vasca con piedi a zampa di leone, doccia ad angolo, WC a due pezzi, piastrelle bianche, piastrelle in ceramica, pareti bianche, pavimento in marmo, lavabo sottopiano, top in quarzo composito, pavimento nero, porta doccia a battente, top beige, panca da doccia, un lavabo e mobile bagno freestanding
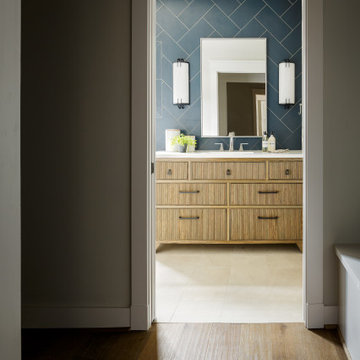
Esempio di una piccola stanza da bagno padronale american style con ante marroni, doccia alcova, piastrelle bianche, piastrelle in ceramica, pareti grigie, pavimento in gres porcellanato, lavabo sottopiano, top in quarzite, pavimento bianco, porta doccia a battente, top bianco, un lavabo e mobile bagno freestanding

This master bathroom features a unique concrete tub, a doorless glass shower and a custom vanity.
Foto di una stanza da bagno padronale minimal di medie dimensioni con ante lisce, vasca freestanding, doccia ad angolo, piastrelle grigie, piastrelle in ceramica, pavimento con piastrelle in ceramica, lavabo rettangolare, top in cemento, doccia aperta, top grigio, ante beige, pareti bianche, pavimento grigio, nicchia, panca da doccia, due lavabi e mobile bagno sospeso
Foto di una stanza da bagno padronale minimal di medie dimensioni con ante lisce, vasca freestanding, doccia ad angolo, piastrelle grigie, piastrelle in ceramica, pavimento con piastrelle in ceramica, lavabo rettangolare, top in cemento, doccia aperta, top grigio, ante beige, pareti bianche, pavimento grigio, nicchia, panca da doccia, due lavabi e mobile bagno sospeso
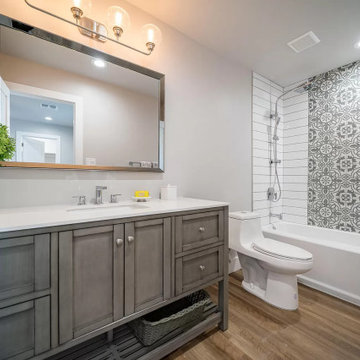
A guest bathroom gets a nod to a farmhouse look with this driftwood finished vanity which goes great with the gray and white hand painted tile in the shower.
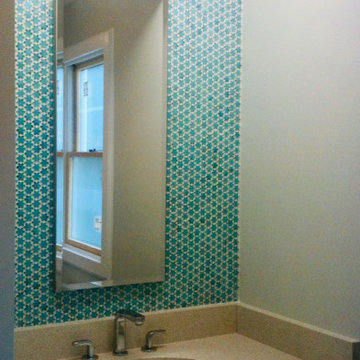
A Fluer de Lis custom mosaic tile accents the recessed wall behing the vanity.
Immagine di una piccola stanza da bagno padronale design con ante lisce, ante marroni, vasca ad angolo, vasca/doccia, WC monopezzo, piastrelle bianche, piastrelle in ceramica, pareti grigie, lavabo sottopiano, top in quarzo composito, pavimento grigio, doccia con tenda, top grigio, pavimento con piastrelle in ceramica, nicchia, un lavabo, mobile bagno incassato e soffitto a volta
Immagine di una piccola stanza da bagno padronale design con ante lisce, ante marroni, vasca ad angolo, vasca/doccia, WC monopezzo, piastrelle bianche, piastrelle in ceramica, pareti grigie, lavabo sottopiano, top in quarzo composito, pavimento grigio, doccia con tenda, top grigio, pavimento con piastrelle in ceramica, nicchia, un lavabo, mobile bagno incassato e soffitto a volta

Immagine di una stanza da bagno con doccia stile marinaro con piastrelle grigie, piastrelle in ceramica, pavimento in cementine, top in marmo, porta doccia a battente, ante in stile shaker, ante nere, doccia alcova, WC a due pezzi, pareti grigie, lavabo sottopiano e pavimento multicolore
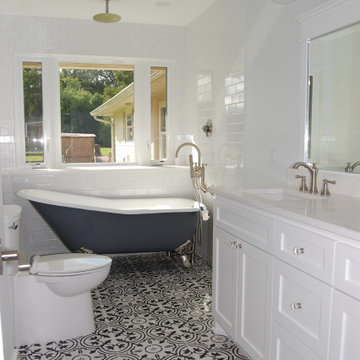
Idee per una piccola stanza da bagno con doccia country con ante in stile shaker, ante bianche, vasca con piedi a zampa di leone, vasca/doccia, WC a due pezzi, pistrelle in bianco e nero, piastrelle in ceramica, pareti grigie, pavimento con piastrelle in ceramica, lavabo sottopiano, top in quarzo composito, pavimento bianco, doccia con tenda, top bianco e due lavabi
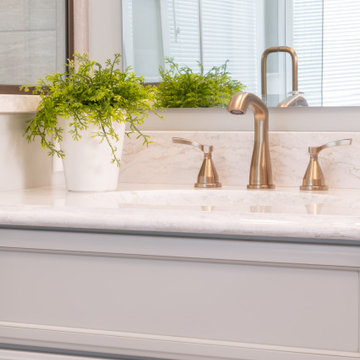
Ispirazione per una grande stanza da bagno padronale tradizionale con consolle stile comò, ante grigie, vasca freestanding, doccia a filo pavimento, piastrelle grigie, piastrelle in ceramica, pareti grigie, pavimento con piastrelle in ceramica, lavabo sottopiano, top in quarzo composito, pavimento grigio, porta doccia a battente e top bianco

Shortlisted for the prestigious RIBA House of the Year, and winning a RIBA London Award, Sunday Times homes commendation, Manser Medal Shortlisting and NLA nomination the handmade Makers House is a new build detached family home in East London.
Having bought the site in 2012, David and Sophie won planning permission, raised finance and built the 2,390 sqft house – by hand as the main contractor – over the following four years. They set their own brief – to explore the ideal texture and atmosphere of domestic architecture. This experimental objective was achieved while simultaneously satisfying the constraints of speculative residential development.
The house’s asymmetric form is an elegant solution – it emerged from scrupulous computer analysis of the site’s constraints (proximity to listed buildings; neighbours’ rights to light); it deftly captures key moments of available sunlight while forming apparently regular interior spaces.
The pursuit of craftsmanship and tactility is reflected in the house’s rich palette and varied processes of fabrication. The exterior combines roman brickwork with inky pigmented zinc roofing and bleached larch carpentry. Internally, the structural steel and timber work is exposed, and married to a restrained palette of reclaimed industrial materials.

The kid's bathroom in the Forest Glen Treehouse has custom millwork, a double trough Kohler Brockway cast iron sink, cement tile floor and subway tile shower surround. We painted all the doors in the house Farrow and Ball Treron. The door knobs ( not shown in the pic) are all crystal with a long oil rubbed bronze backplate.

Contemporary kids bath with flat panel vanity in green.
Ispirazione per una stanza da bagno per bambini design di medie dimensioni con ante lisce, ante verdi, vasca ad alcova, vasca/doccia, WC a due pezzi, piastrelle bianche, piastrelle in ceramica, pareti bianche, pavimento con piastrelle in ceramica, lavabo sottopiano, top in quarzo composito, pavimento multicolore, doccia con tenda e top bianco
Ispirazione per una stanza da bagno per bambini design di medie dimensioni con ante lisce, ante verdi, vasca ad alcova, vasca/doccia, WC a due pezzi, piastrelle bianche, piastrelle in ceramica, pareti bianche, pavimento con piastrelle in ceramica, lavabo sottopiano, top in quarzo composito, pavimento multicolore, doccia con tenda e top bianco
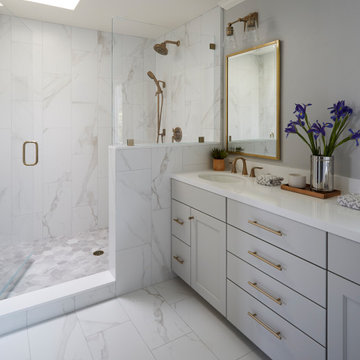
This large master bathroom was fairly unoffensive. In fact, it was boring! Simple builder grade material made this bathroom unmemorable with the exception of the large corner bathtub that swallowed nearly half of the space. This couple wanted to create a practical and beautiful new master bathroom that would be worth remembering. We settled on a neutral color palette of white and gray while using antique brass accents to warm the new space. The end result is a bathroom that feels updated and timeless along with being practical for this busy family.
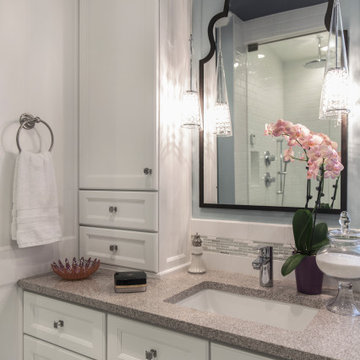
The homeowners wanted a lot in this medium-sized bathroom. They requested a stacking washer and dryer, a place for the ironing board, as much storage as possible along with the mandatory toilet, shower and double vanity. A custom unit spans the whole wall, incorporating the washer and dryer unit in with the vanity. The washer and dryer can be hidden when not in use. The pocket doors can be opened and slid back within the unit when in use, so that the doors are out of the way and also allowing for the needed ventilation when the washer and dryer are in use. Pull-out storage beside the washer and dryer holds laundry supplies as well as an ironing board and iron.
Quartz countertops and marble floors add to the luxurious look of this space.
Stanze da Bagno con piastrelle in ceramica - Foto e idee per arredare
60