Stanze da Bagno con piastrelle in ceramica e top in superficie solida - Foto e idee per arredare
Filtra anche per:
Budget
Ordina per:Popolari oggi
1 - 20 di 13.043 foto
1 di 3

Esempio di una grande stanza da bagno padronale chic con ante con bugna sagomata, ante bianche, vasca freestanding, piastrelle bianche, piastrelle in ceramica, pavimento in gres porcellanato, lavabo sottopiano e top in superficie solida

Elizabeth Dooley
Foto di una stanza da bagno padronale chic di medie dimensioni con doccia alcova, WC monopezzo, piastrelle grigie, piastrelle bianche, piastrelle in ceramica, pavimento con piastrelle in ceramica, ante lisce, ante bianche, pareti bianche, top in superficie solida, porta doccia scorrevole, nicchia e panca da doccia
Foto di una stanza da bagno padronale chic di medie dimensioni con doccia alcova, WC monopezzo, piastrelle grigie, piastrelle bianche, piastrelle in ceramica, pavimento con piastrelle in ceramica, ante lisce, ante bianche, pareti bianche, top in superficie solida, porta doccia scorrevole, nicchia e panca da doccia
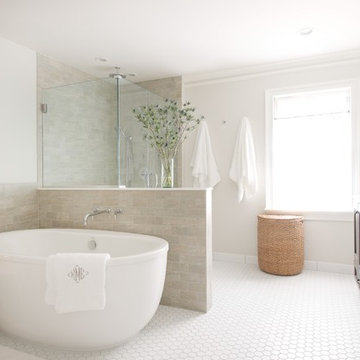
Immagine di una grande stanza da bagno padronale classica con lavabo integrato, ante in legno bruno, vasca freestanding, doccia ad angolo, WC monopezzo, piastrelle beige, pareti grigie, pavimento con piastrelle a mosaico, ante con riquadro incassato, piastrelle in ceramica e top in superficie solida

Immagine di una grande stanza da bagno per bambini tropicale con ante lisce, ante in legno scuro, vasca freestanding, zona vasca/doccia separata, WC monopezzo, piastrelle verdi, piastrelle in ceramica, pareti verdi, pavimento in gres porcellanato, lavabo integrato, top in superficie solida, pavimento bianco, doccia aperta, top bianco, panca da doccia, due lavabi, mobile bagno sospeso e carta da parati

Комплексный ремонт ванной комнаты в серых тонах
Foto di una piccola stanza da bagno padronale contemporanea con ante lisce, ante bianche, vasca sottopiano, vasca/doccia, WC sospeso, piastrelle grigie, piastrelle in ceramica, pareti grigie, pavimento con piastrelle in ceramica, lavabo da incasso, top in superficie solida, pavimento grigio, doccia aperta, top bianco, lavanderia, un lavabo e mobile bagno sospeso
Foto di una piccola stanza da bagno padronale contemporanea con ante lisce, ante bianche, vasca sottopiano, vasca/doccia, WC sospeso, piastrelle grigie, piastrelle in ceramica, pareti grigie, pavimento con piastrelle in ceramica, lavabo da incasso, top in superficie solida, pavimento grigio, doccia aperta, top bianco, lavanderia, un lavabo e mobile bagno sospeso

Idee per una stanza da bagno per bambini minimal di medie dimensioni con ante lisce, ante beige, vasca da incasso, doccia aperta, WC sospeso, piastrelle in ceramica, pavimento con piastrelle in ceramica, lavabo a consolle, top in superficie solida, pavimento marrone, doccia aperta, top bianco, un lavabo e mobile bagno sospeso

Modern Mid-Century style primary bathroom remodeling in Alexandria, VA with walnut flat door vanity, light gray painted wall, gold fixtures, black accessories, subway wall tiles and star patterned porcelain floor tiles.

Art Deco bathroom, featuring original 1930s cream textured tiles with green accent tile line and bath (resurfaced). Vanity designed by Hindley & Co with curved Corian top and siding, handcrafted by JFJ Joinery. The matching curved mirrored medicine cabinet is designed by Hindley & Co. The project is a 1930s art deco Spanish mission-style house in Melbourne. See more from our Arch Deco Project.

Reconfiguration of the original bathroom creates a private ensuite for the master bedroom.
Idee per una stanza da bagno minimalista di medie dimensioni con ante lisce, ante in legno chiaro, doccia aperta, WC monopezzo, piastrelle bianche, piastrelle in ceramica, pareti bianche, pavimento in cemento, lavabo integrato, top in superficie solida, pavimento verde, doccia aperta, top bianco, due lavabi e mobile bagno sospeso
Idee per una stanza da bagno minimalista di medie dimensioni con ante lisce, ante in legno chiaro, doccia aperta, WC monopezzo, piastrelle bianche, piastrelle in ceramica, pareti bianche, pavimento in cemento, lavabo integrato, top in superficie solida, pavimento verde, doccia aperta, top bianco, due lavabi e mobile bagno sospeso

Graceful palm fronds in the guest bath impart a visual softness.
Immagine di una piccola stanza da bagno per bambini classica con ante in stile shaker, ante beige, doccia a filo pavimento, WC monopezzo, piastrelle bianche, piastrelle in ceramica, pareti bianche, pavimento in gres porcellanato, lavabo sottopiano, top in superficie solida, pavimento bianco, porta doccia a battente, top bianco, panca da doccia, un lavabo, mobile bagno incassato e carta da parati
Immagine di una piccola stanza da bagno per bambini classica con ante in stile shaker, ante beige, doccia a filo pavimento, WC monopezzo, piastrelle bianche, piastrelle in ceramica, pareti bianche, pavimento in gres porcellanato, lavabo sottopiano, top in superficie solida, pavimento bianco, porta doccia a battente, top bianco, panca da doccia, un lavabo, mobile bagno incassato e carta da parati

Ispirazione per una piccola stanza da bagno padronale contemporanea con ante lisce, ante bianche, doccia alcova, WC sospeso, piastrelle verdi, piastrelle in ceramica, pareti verdi, pavimento in gres porcellanato, lavabo sottopiano, top in superficie solida, pavimento grigio, porta doccia scorrevole, top grigio, toilette, un lavabo, mobile bagno freestanding e soffitto in legno

Esempio di una stanza da bagno padronale design di medie dimensioni con ante lisce, ante grigie, piastrelle marroni, piastrelle in ceramica, lavabo integrato, top in superficie solida, top grigio, lavanderia, un lavabo, mobile bagno sospeso, vasca ad alcova, vasca/doccia e doccia aperta

A Relaxed Coastal Bathroom showcasing a sage green subway tiled feature wall combined with a white ripple wall tile and a light terrazzo floor tile.
This family-friendly bathroom uses brushed copper tapware from ABI Interiors throughout and features a rattan wall hung vanity with a stone top and an above counter vessel basin. An arch mirror and niche beside the vanity wall complements this user-friendly bathroom.

From little things, big things grow. This project originated with a request for a custom sofa. It evolved into decorating and furnishing the entire lower floor of an urban apartment. The distinctive building featured industrial origins and exposed metal framed ceilings. Part of our brief was to address the unfinished look of the ceiling, while retaining the soaring height. The solution was to box out the trimmers between each beam, strengthening the visual impact of the ceiling without detracting from the industrial look or ceiling height.
We also enclosed the void space under the stairs to create valuable storage and completed a full repaint to round out the building works. A textured stone paint in a contrasting colour was applied to the external brick walls to soften the industrial vibe. Floor rugs and window treatments added layers of texture and visual warmth. Custom designed bookshelves were created to fill the double height wall in the lounge room.
With the success of the living areas, a kitchen renovation closely followed, with a brief to modernise and consider functionality. Keeping the same footprint, we extended the breakfast bar slightly and exchanged cupboards for drawers to increase storage capacity and ease of access. During the kitchen refurbishment, the scope was again extended to include a redesign of the bathrooms, laundry and powder room.

The original bathroom on the main floor had an odd Jack-and-Jill layout with two toilets, two vanities and only a single tub/shower (in vintage mint green, no less). With some creative modifications to existing walls and the removal of a small linen closet, we were able to divide the space into two functional bathrooms – one of them now a true en suite master.
In the master bathroom we chose a soothing palette of warm grays – the geometric floor tile was laid in a random pattern adding to the modern minimalist style. The slab front vanity has a mid-century vibe and feels at place in the home. Storage space is always at a premium in smaller bathrooms so we made sure there was ample countertop space and an abundance of drawers in the vanity. While calming grays were welcome in the bathroom, a saturated pop of color adds vibrancy to the master bedroom and creates a vibrant backdrop for furnishings.
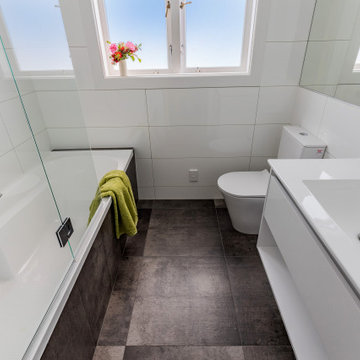
This is a compact bathroom, hence we have the shower over the bath. but the standing room between the vanity and the bath tub feels really comfortable and the space feels really spacious. The wall to wall mirror helps making the space feel larger.
The floor tile provides a lot of interest with an industrial timber grain look and different shading throughout the tile.
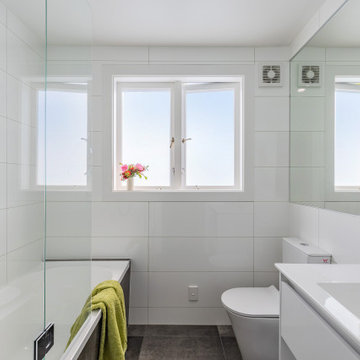
This is a compact bathroom, hence we have the shower over the bath. but the standing room between the vanity and the bath tub feels really comfortable and the space feels really spacious. The wall to wall mirror helps making the space feel larger.

Esempio di una stanza da bagno per bambini moderna di medie dimensioni con ante in legno chiaro, vasca freestanding, piastrelle bianche, piastrelle in ceramica, pareti bianche, pavimento in gres porcellanato, top in superficie solida, pavimento grigio, doccia aperta, top bianco, nicchia, un lavabo, mobile bagno sospeso, ante lisce, doccia a filo pavimento, WC monopezzo e lavabo integrato
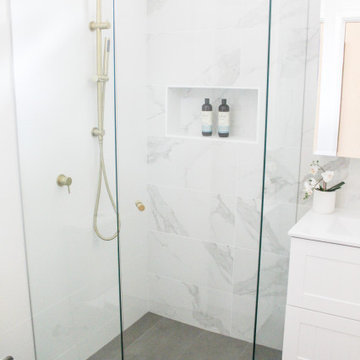
Ensuite, Small Bathrooms, Tiny Bathrooms, Frameless Shower Screen, Hampton Vanity, Shaker Style Vanity, Marble Feature Wall, Brushed Brass Tapware, Brushed Brass Shower Combo
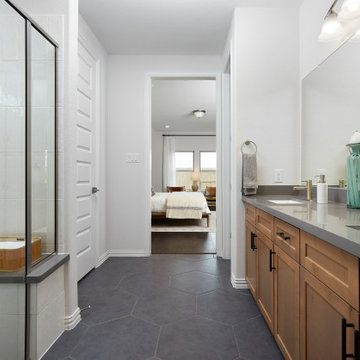
Immagine di una stanza da bagno padronale minimal di medie dimensioni con ante con riquadro incassato, ante marroni, doccia ad angolo, piastrelle bianche, piastrelle in ceramica, pareti bianche, pavimento con piastrelle in ceramica, lavabo sottopiano, top in superficie solida, pavimento grigio, porta doccia a battente, top grigio e due lavabi
Stanze da Bagno con piastrelle in ceramica e top in superficie solida - Foto e idee per arredare
1