Stanze da Bagno con piastrelle in ceramica e top in onice - Foto e idee per arredare
Ordina per:Popolari oggi
1 - 20 di 410 foto

Foto di una piccola stanza da bagno padronale chic con ante lisce, ante marroni, vasca ad alcova, vasca/doccia, WC monopezzo, piastrelle blu, piastrelle in ceramica, pareti bianche, pavimento in gres porcellanato, lavabo da incasso, top in onice, pavimento grigio, porta doccia scorrevole, top bianco, toilette, un lavabo e mobile bagno freestanding

Charming bathroom with beautiful mosaic tile in the shower enclosed with a gorgeous glass shower door. Decorative farmhouse vanity with gorgeous gold light fixture above.
Meyer Design
Photos: Jody Kmetz
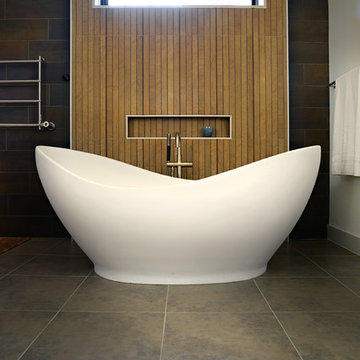
Master bathroom with floating vanities and undermount lights create an elegant and calming space. The dark brown cabinets and stone countertops stand out against the lighter brown tile and white walls. Integrated lighting in the mirrors provides precise, clean light. This retreat features a free-standing deep soaker tun and a frameless shower with towel warmer nearby.

Curbless, open shower enclosure with Crossville 12 x 24 herringbone porcelain tile flooring.
Helynn Ospina Photography.
Esempio di una stanza da bagno con doccia contemporanea di medie dimensioni con ante lisce, ante grigie, doccia a filo pavimento, WC monopezzo, piastrelle bianche, piastrelle in ceramica, pareti grigie, pavimento con piastrelle in ceramica, lavabo sottopiano, top in onice, pavimento grigio e doccia aperta
Esempio di una stanza da bagno con doccia contemporanea di medie dimensioni con ante lisce, ante grigie, doccia a filo pavimento, WC monopezzo, piastrelle bianche, piastrelle in ceramica, pareti grigie, pavimento con piastrelle in ceramica, lavabo sottopiano, top in onice, pavimento grigio e doccia aperta

Immagine di una piccola stanza da bagno padronale mediterranea con ante lisce, doccia alcova, WC monopezzo, piastrelle bianche, piastrelle in ceramica, pareti grigie, pavimento in legno massello medio, lavabo a bacinella, top in onice, pavimento marrone, porta doccia a battente, top bianco, un lavabo e mobile bagno sospeso
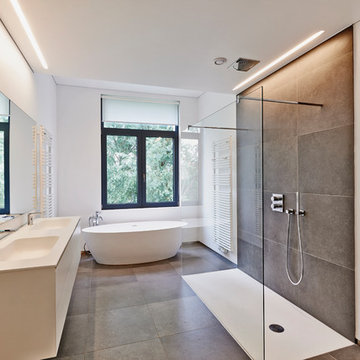
Rénovation de cette très belle salle de bain à Dijon.
Idee per una stanza da bagno padronale design di medie dimensioni con ante bianche, vasca da incasso, doccia aperta, WC sospeso, piastrelle grigie, piastrelle in ceramica, pareti bianche, pavimento con piastrelle in ceramica, lavabo a consolle, top in onice, pavimento grigio, doccia con tenda e top bianco
Idee per una stanza da bagno padronale design di medie dimensioni con ante bianche, vasca da incasso, doccia aperta, WC sospeso, piastrelle grigie, piastrelle in ceramica, pareti bianche, pavimento con piastrelle in ceramica, lavabo a consolle, top in onice, pavimento grigio, doccia con tenda e top bianco
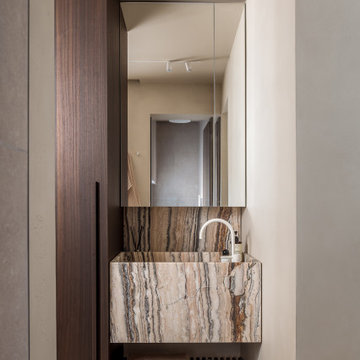
Immagine di una piccola stanza da bagno con doccia scandinava con ante a filo, ante marroni, doccia a filo pavimento, piastrelle beige, piastrelle in ceramica, pavimento con piastrelle in ceramica, top in onice, pavimento beige, porta doccia a battente, top beige, panca da doccia, un lavabo e mobile bagno incassato
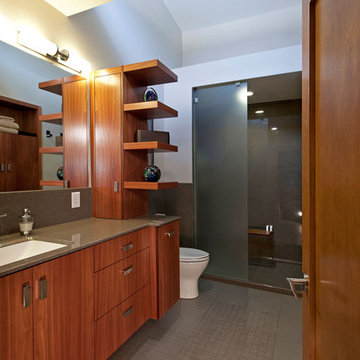
The architectural sleekness of the enlarged master bathroom comes from the flat panel maple cabinetry with a tower of cantilevered shelving rising to the double-height ceiling.
A St. Louis County mid-century modern ranch home from 1958 had a long hallway to reach 4 bedrooms. With some of the children gone, the owners longed for an enlarged master suite with a larger bathroom.
By using the space of an unused bedroom, the floorplan was rearranged to create a larger master bathroom, a generous walk-in closet and a sitting area within the master bedroom. Rearranging the space also created a vestibule outside their room with shelves for displaying art work.
Photos by Toby Weiss @ Mosby Building Arts

A bespoke bathroom designed to meld into the vast greenery of the outdoors. White oak cabinetry, onyx countertops, and backsplash, custom black metal mirrors and textured natural stone floors. The water closet features wallpaper from Kale Tree shop.
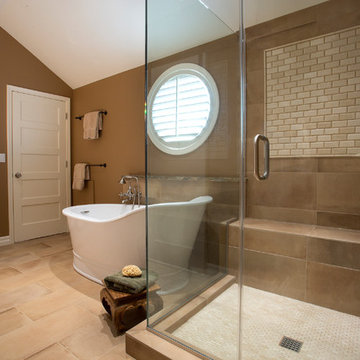
Fabienne Photography
Ispirazione per una stanza da bagno padronale tradizionale di medie dimensioni con ante in stile shaker, ante bianche, vasca freestanding, doccia ad angolo, WC a due pezzi, piastrelle marroni, piastrelle in ceramica, pareti marroni, pavimento in travertino, lavabo sottopiano, top in onice, pavimento beige e porta doccia a battente
Ispirazione per una stanza da bagno padronale tradizionale di medie dimensioni con ante in stile shaker, ante bianche, vasca freestanding, doccia ad angolo, WC a due pezzi, piastrelle marroni, piastrelle in ceramica, pareti marroni, pavimento in travertino, lavabo sottopiano, top in onice, pavimento beige e porta doccia a battente
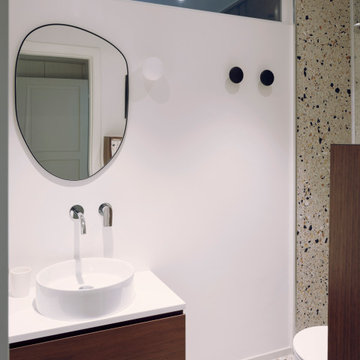
Ispirazione per una piccola stanza da bagno per bambini minimalista con piastrelle beige, piastrelle in ceramica, pareti bianche, top in onice, porta doccia scorrevole, top bianco e un lavabo
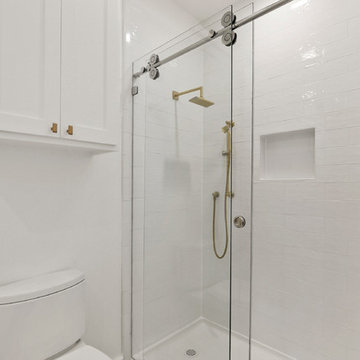
Powder Bath
Ispirazione per una piccola stanza da bagno padronale minimalista con ante in stile shaker, ante bianche, WC a due pezzi, piastrelle bianche, piastrelle in ceramica, pareti bianche, pavimento in gres porcellanato, lavabo sottopiano, top in onice, pavimento multicolore, porta doccia scorrevole e top bianco
Ispirazione per una piccola stanza da bagno padronale minimalista con ante in stile shaker, ante bianche, WC a due pezzi, piastrelle bianche, piastrelle in ceramica, pareti bianche, pavimento in gres porcellanato, lavabo sottopiano, top in onice, pavimento multicolore, porta doccia scorrevole e top bianco

Meredith Heuer
Ispirazione per una grande stanza da bagno padronale minimalista con lavabo rettangolare, ante lisce, ante in legno chiaro, top in onice, doccia a filo pavimento, WC monopezzo, piastrelle bianche, piastrelle in ceramica, pareti multicolore e pavimento in gres porcellanato
Ispirazione per una grande stanza da bagno padronale minimalista con lavabo rettangolare, ante lisce, ante in legno chiaro, top in onice, doccia a filo pavimento, WC monopezzo, piastrelle bianche, piastrelle in ceramica, pareti multicolore e pavimento in gres porcellanato

We designed this bathroom makeover for an episode of Bath Crashers on DIY. This is how they described the project: "A dreary gray bathroom gets a 180-degree transformation when Matt and his crew crash San Francisco. The space becomes a personal spa with an infinity tub that has a view of the Golden Gate Bridge. Marble floors and a marble shower kick up the luxury factor, and a walnut-plank wall adds richness to warm the space. To top off this makeover, the Bath Crashers team installs a 10-foot onyx countertop that glows at the flip of a switch." This was a lot of fun to participate in. Note the ceiling mounted tub filler. Photos by Mark Fordelon

Immagine di una piccola stanza da bagno padronale chic con ante lisce, ante marroni, vasca ad alcova, vasca/doccia, WC monopezzo, piastrelle blu, piastrelle in ceramica, pareti bianche, pavimento in gres porcellanato, lavabo da incasso, top in onice, pavimento grigio, porta doccia scorrevole, top bianco, toilette, un lavabo e mobile bagno freestanding
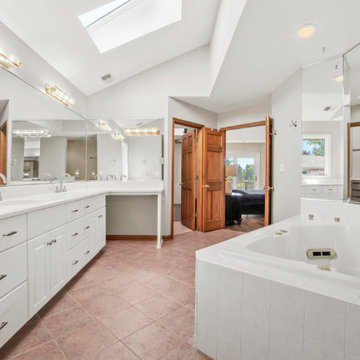
Immagine di una grande stanza da bagno padronale chic con nessun'anta, ante bianche, vasca ad angolo, doccia alcova, WC monopezzo, piastrelle bianche, piastrelle in ceramica, pareti bianche, pavimento con piastrelle in ceramica, lavabo da incasso, top in onice, pavimento marrone, doccia aperta, top bianco, nicchia, due lavabi, mobile bagno freestanding, soffitto a volta e boiserie
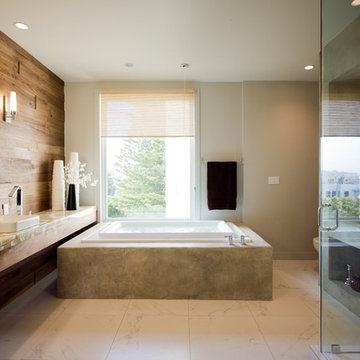
We designed this bathroom makeover for an episode of Bath Crashers on DIY. This is how they described the project: "A dreary gray bathroom gets a 180-degree transformation when Matt and his crew crash San Francisco. The space becomes a personal spa with an infinity tub that has a view of the Golden Gate Bridge. Marble floors and a marble shower kick up the luxury factor, and a walnut-plank wall adds richness to warm the space. To top off this makeover, the Bath Crashers team installs a 10-foot onyx countertop that glows at the flip of a switch." This was a lot of fun to participate in. Note the ceiling mounted tub filler. Photos by Mark Fordelon

Baño principal suite / master suite bathroom
Esempio di un'ampia stanza da bagno padronale contemporanea con doccia a filo pavimento, piastrelle beige, parquet chiaro, lavabo integrato, porta doccia a battente, WC sospeso, vasca idromassaggio, piastrelle in ceramica, pareti beige, top in onice e pavimento beige
Esempio di un'ampia stanza da bagno padronale contemporanea con doccia a filo pavimento, piastrelle beige, parquet chiaro, lavabo integrato, porta doccia a battente, WC sospeso, vasca idromassaggio, piastrelle in ceramica, pareti beige, top in onice e pavimento beige
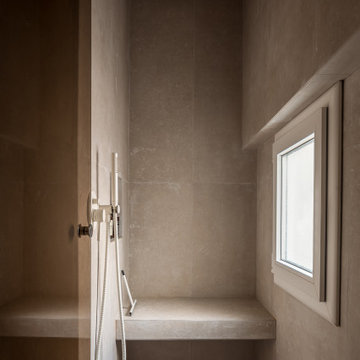
Ispirazione per una piccola stanza da bagno con doccia scandinava con doccia a filo pavimento, piastrelle beige, piastrelle in ceramica, pavimento con piastrelle in ceramica, top in onice, pavimento beige, porta doccia a battente, top beige, panca da doccia e un lavabo
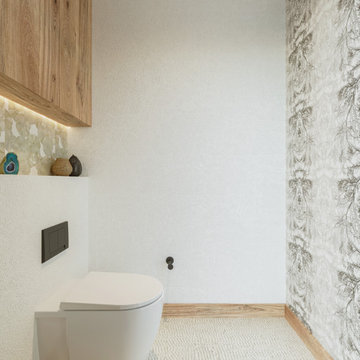
A bespoke bathroom designed to meld into the vast greenery of the outdoors. White oak cabinetry, onyx countertops, and backsplash, custom black metal mirrors and textured natural stone floors. The water closet features wallpaper from Kale Tree shop.
Stanze da Bagno con piastrelle in ceramica e top in onice - Foto e idee per arredare
1