Stanze da Bagno con piastrelle grigie e pavimento in legno massello medio - Foto e idee per arredare
Filtra anche per:
Budget
Ordina per:Popolari oggi
41 - 60 di 1.875 foto
1 di 3
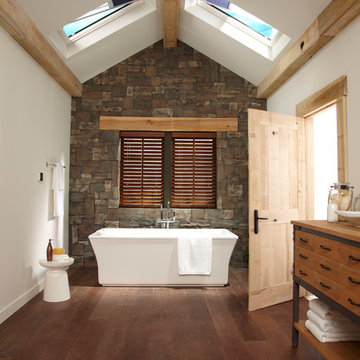
Immagine di una stanza da bagno minimal con ante in legno scuro, vasca freestanding, piastrelle grigie, pareti bianche, pavimento in legno massello medio, lavabo a bacinella, top in legno, pavimento marrone, top marrone e ante lisce
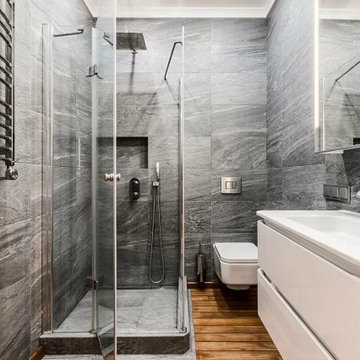
Idee per una stanza da bagno contemporanea con ante lisce, ante bianche, doccia ad angolo, piastrelle grigie, pavimento in legno massello medio, lavabo integrato, pavimento marrone, porta doccia a battente e mobile bagno sospeso
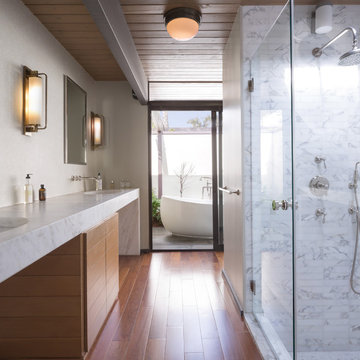
©Teague Hunziker
Immagine di una grande stanza da bagno padronale moderna con ante lisce, ante in legno chiaro, vasca freestanding, zona vasca/doccia separata, piastrelle grigie, piastrelle di marmo, pareti beige, pavimento in legno massello medio, lavabo integrato, top in marmo, pavimento marrone, porta doccia a battente e top bianco
Immagine di una grande stanza da bagno padronale moderna con ante lisce, ante in legno chiaro, vasca freestanding, zona vasca/doccia separata, piastrelle grigie, piastrelle di marmo, pareti beige, pavimento in legno massello medio, lavabo integrato, top in marmo, pavimento marrone, porta doccia a battente e top bianco

Marcell Puzsar, Brightroom Photography
Idee per una grande stanza da bagno padronale industriale con ante con riquadro incassato, ante grigie, vasca freestanding, doccia ad angolo, WC a due pezzi, piastrelle grigie, piastrelle in ceramica, pareti bianche, pavimento in legno massello medio, lavabo da incasso e top in laminato
Idee per una grande stanza da bagno padronale industriale con ante con riquadro incassato, ante grigie, vasca freestanding, doccia ad angolo, WC a due pezzi, piastrelle grigie, piastrelle in ceramica, pareti bianche, pavimento in legno massello medio, lavabo da incasso e top in laminato
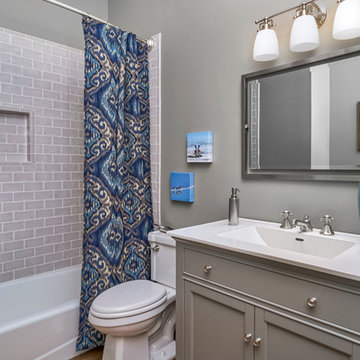
A study in gray - this bathroom is a lovely guest bath, right off the study or guest bedroom. Repose Gray walls, gray subway tile shower walls, a gray bead board vanity cabinet...with touches of blue to give us little pops of color.
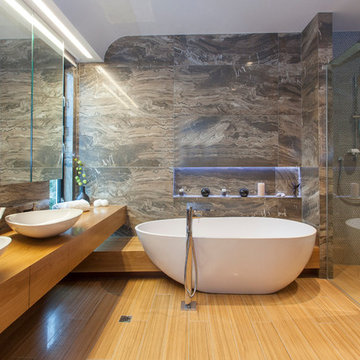
Esempio di una stanza da bagno padronale minimal con ante lisce, ante in legno scuro, vasca freestanding, doccia a filo pavimento, piastrelle grigie, piastrelle a mosaico, pareti marroni, lavabo a bacinella, top in legno, pavimento in legno massello medio, porta doccia a battente e top marrone
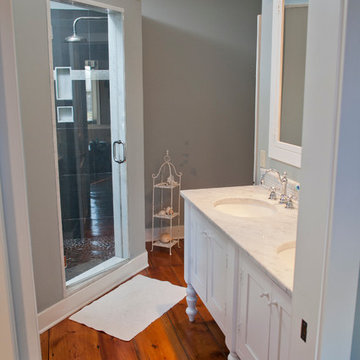
Old farmhouses offer charm and character but usually need some careful changes to efficiently serve the needs of today’s families. This blended family of four desperately desired a master bath and walk-in closet in keeping with the exceptional features of the home. At the top of the list were a large shower, double vanity, and a private toilet area. They also requested additional storage for bathroom items. Windows, doorways could not be relocated, but certain nonloadbearing walls could be removed. Gorgeous antique flooring had to be patched where walls were removed without being noticeable. Original interior doors and woodwork were restored. Deep window sills give hints to the thick stone exterior walls. A local reproduction furniture maker with national accolades was the perfect choice for the cabinetry which was hand planed and hand finished the way furniture was built long ago. Even the wood tops on the beautiful dresser and bench were rich with dimension from these techniques. The legs on the double vanity were hand turned by Amish woodworkers to add to the farmhouse flair. Marble tops and tile as well as antique style fixtures were chosen to complement the classic look of everything else in the room. It was important to choose contractors and installers experienced in historic remodeling as the old systems had to be carefully updated. Every item on the wish list was achieved in this project from functional storage and a private water closet to every aesthetic detail desired. If only the farmers who originally inhabited this home could see it now! Matt Villano Photography
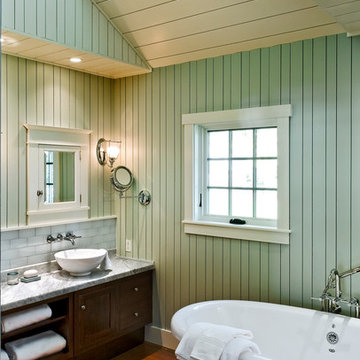
Rob Karosis
Esempio di una stanza da bagno padronale stile marino con lavabo a bacinella, ante in legno bruno, vasca freestanding, piastrelle grigie, piastrelle diamantate, pareti verdi e pavimento in legno massello medio
Esempio di una stanza da bagno padronale stile marino con lavabo a bacinella, ante in legno bruno, vasca freestanding, piastrelle grigie, piastrelle diamantate, pareti verdi e pavimento in legno massello medio
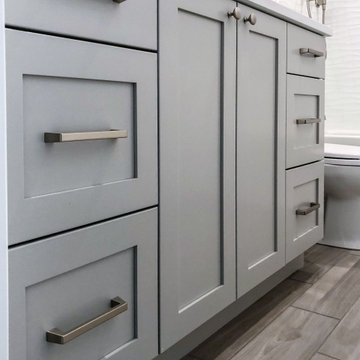
This sleek and neutral style bathroom gives you cleaner showering and tubbing while probing to eliminate that last little space at the back of the tub where mold and mildew can grow. The shower enclosure attaches directly to the tub, so you no longer have a gap between the wall and the tub, where grimy soap scum can build up.
The master bathroom remodels a seamless wall tile matched nicely with dark wood tone cabinets. An undermount sink is combined with an undermount tub, creating continuity in the design of this spa-like retreat, and it is cost-effective too. Overall, the space looks shiny because of chrome hardware fixtures, making the retreat seem endlessly modern.
The guest bathroom uses brushed nickel hardware and fixtures that give the space a subtler-softer look with white wave wall tiles which are elegant and graceful additions that enhance the natural light that differs from the masters' bathroom. And the cabinets in the guest bathroom are clean and simple with shaker finishes-edges.
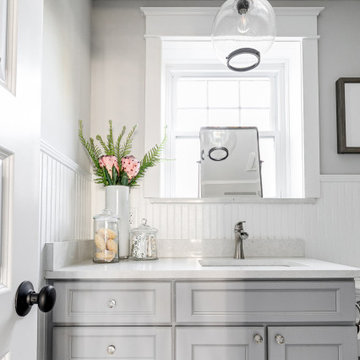
Charming and timeless, 5 bedroom, 3 bath, freshly-painted brick Dutch Colonial nestled in the quiet neighborhood of Sauer’s Gardens (in the Mary Munford Elementary School district)! We have fully-renovated and expanded this home to include the stylish and must-have modern upgrades, but have also worked to preserve the character of a historic 1920’s home. As you walk in to the welcoming foyer, a lovely living/sitting room with original fireplace is on your right and private dining room on your left. Go through the French doors of the sitting room and you’ll enter the heart of the home – the kitchen and family room. Featuring quartz countertops, two-toned cabinetry and large, 8’ x 5’ island with sink, the completely-renovated kitchen also sports stainless-steel Frigidaire appliances, soft close doors/drawers and recessed lighting. The bright, open family room has a fireplace and wall of windows that overlooks the spacious, fenced back yard with shed. Enjoy the flexibility of the first-floor bedroom/private study/office and adjoining full bath. Upstairs, the owner’s suite features a vaulted ceiling, 2 closets and dual vanity, water closet and large, frameless shower in the bath. Three additional bedrooms (2 with walk-in closets), full bath and laundry room round out the second floor. The unfinished basement, with access from the kitchen/family room, offers plenty of storage.

A sister home to DreamDesign 44, DreamDesign 45 is a new farmhouse that fits right in with the historic character of Ortega. A detached two-car garage sits in the rear of the property. Inside, four bedrooms and three baths combine with an open-concept great room and kitchen over 3000 SF. The plan also features a separate dining room and a study that can be used as a fifth bedroom.
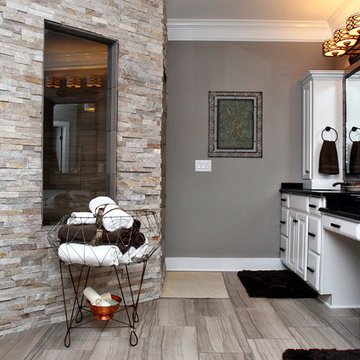
Ispirazione per una stanza da bagno padronale classica di medie dimensioni con ante con bugna sagomata, vasca da incasso, pareti grigie, pavimento in legno massello medio, top in granito, ante bianche, doccia alcova, piastrelle grigie, piastrelle in pietra e lavabo sottopiano
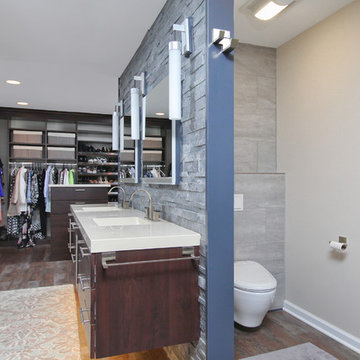
Idee per una grande stanza da bagno padronale moderna con ante lisce, ante in legno bruno, doccia alcova, WC a due pezzi, piastrelle grigie, piastrelle bianche, piastrelle in pietra, pareti bianche, pavimento in legno massello medio, lavabo integrato e top in superficie solida
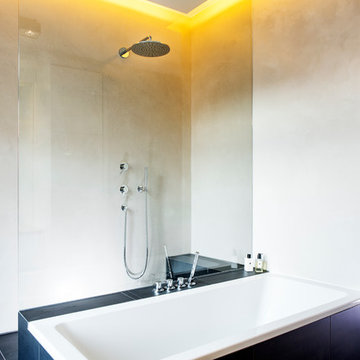
Idee per una stanza da bagno contemporanea di medie dimensioni con nessun'anta, vasca da incasso, doccia a filo pavimento, WC sospeso, piastrelle grigie, piastrelle in ceramica, pareti grigie, pavimento in legno massello medio, lavabo a consolle, top in superficie solida, pavimento marrone e doccia aperta
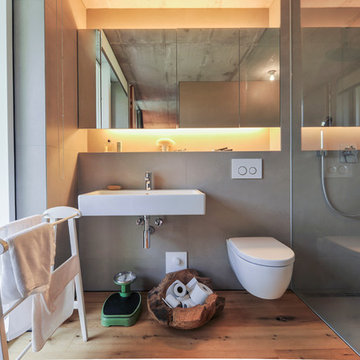
Ⓒ rolf schwarz
Ispirazione per una stanza da bagno con doccia design di medie dimensioni con doccia a filo pavimento, WC sospeso, piastrelle grigie, pavimento in legno massello medio, lavabo sospeso e pareti grigie
Ispirazione per una stanza da bagno con doccia design di medie dimensioni con doccia a filo pavimento, WC sospeso, piastrelle grigie, pavimento in legno massello medio, lavabo sospeso e pareti grigie
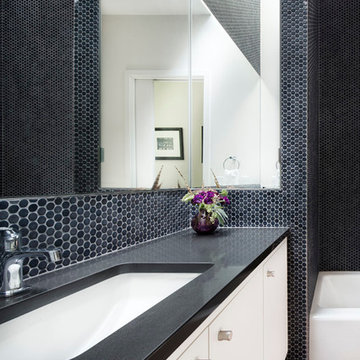
Guest house bathroom has a skylight that brings natural light into this interior space. Floors are old-growth walnut and walls are a graphite colored penny round.
Kohler Ladena Undermount sink and dark Caesarstone countertops.
Interior by Allison Burke Interior Design
Architecture by A Parallel
Paul Finkel Photography
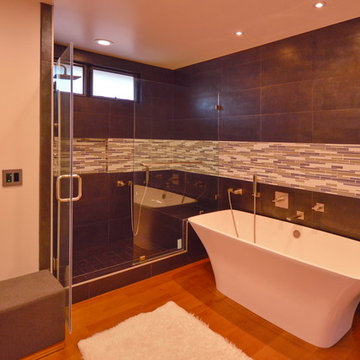
Jeff Jeannette / Jeannette Architects
Ispirazione per una stanza da bagno padronale moderna di medie dimensioni con ante lisce, ante in legno bruno, vasca freestanding, doccia alcova, WC monopezzo, piastrelle grigie, piastrelle bianche, piastrelle in gres porcellanato, pareti bianche, pavimento in legno massello medio, lavabo sottopiano e top in marmo
Ispirazione per una stanza da bagno padronale moderna di medie dimensioni con ante lisce, ante in legno bruno, vasca freestanding, doccia alcova, WC monopezzo, piastrelle grigie, piastrelle bianche, piastrelle in gres porcellanato, pareti bianche, pavimento in legno massello medio, lavabo sottopiano e top in marmo
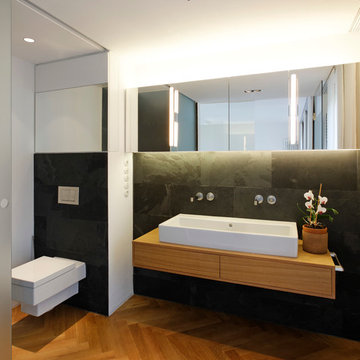
Immagine di una stanza da bagno contemporanea di medie dimensioni con lavabo a bacinella, ante lisce, ante in legno scuro, WC sospeso, piastrelle grigie, pareti bianche, pavimento in legno massello medio, lastra di pietra e top in legno
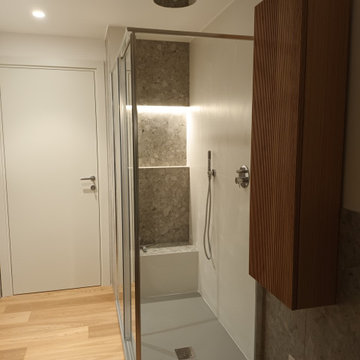
Un bagno con rivestimento in ceppo, interno doccia con rivestimento bianco e ceppo. Mobili fresati realizzati su misura da mio disegno. Soffione doccia incassato nel controsoffitto Nell'interno doccia è stata realizzata seduta e nicchia con led ad incasso.
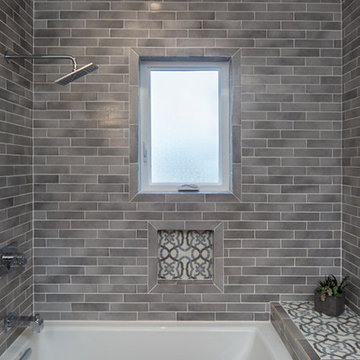
Marcell Puzsar, Brightroom Photography
Immagine di una grande stanza da bagno padronale industriale con ante in stile shaker, ante nere, vasca ad alcova, vasca/doccia, WC a due pezzi, piastrelle grigie, piastrelle in ceramica, pareti bianche, pavimento in legno massello medio, lavabo da incasso e top in laminato
Immagine di una grande stanza da bagno padronale industriale con ante in stile shaker, ante nere, vasca ad alcova, vasca/doccia, WC a due pezzi, piastrelle grigie, piastrelle in ceramica, pareti bianche, pavimento in legno massello medio, lavabo da incasso e top in laminato
Stanze da Bagno con piastrelle grigie e pavimento in legno massello medio - Foto e idee per arredare
3