Stanze da Bagno con piastrelle grigie e pavimento in legno massello medio - Foto e idee per arredare
Filtra anche per:
Budget
Ordina per:Popolari oggi
141 - 160 di 1.875 foto
1 di 3
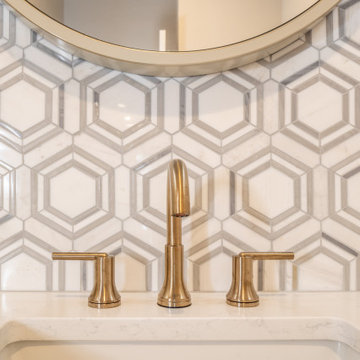
We updated this powder bath by painting the vanity cabinets with Benjamin Moore Hale Navy, adding champagne bronze fixtures, drawer pulls, mirror, pendant lights, and bath accessories. The Pental Calacatta Vicenze countertop is balanced by the MSI Georama Grigio Polished grey and white tile backsplash installed on the entire vanity wall.

Во время разработки проекта встал вопрос о том, какой материал можно использовать кроме плитки, после чего дизайнером было предложено разбавить серый интерьер натуральным теплым деревом, которое с легкостью переносит влажность. Конечно же, это дерево - тик. В результате, пол и стена напротив входа были выполнены в этом материале. В соответствии с концепцией гостиной, мы сочетали его с серым материалом: плиткой под камень; а зону ванной выделили иной плиткой затейливой формы.

Ispirazione per una stanza da bagno padronale country con nessun'anta, vasca freestanding, doccia alcova, piastrelle grigie, pavimento in legno massello medio, pavimento marrone, porta doccia a battente, top nero, ante in legno chiaro, piastrelle di marmo, lavabo sottopiano e top in saponaria
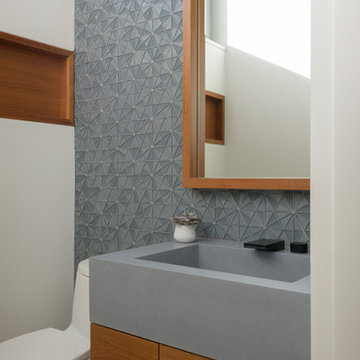
Floating concrete and teak vanity
Foto di una stanza da bagno padronale moderna con ante con riquadro incassato, ante in legno scuro, WC monopezzo, piastrelle grigie, piastrelle a mosaico, pareti blu, pavimento in legno massello medio, lavabo sottopiano, top in cemento, pavimento marrone e top grigio
Foto di una stanza da bagno padronale moderna con ante con riquadro incassato, ante in legno scuro, WC monopezzo, piastrelle grigie, piastrelle a mosaico, pareti blu, pavimento in legno massello medio, lavabo sottopiano, top in cemento, pavimento marrone e top grigio
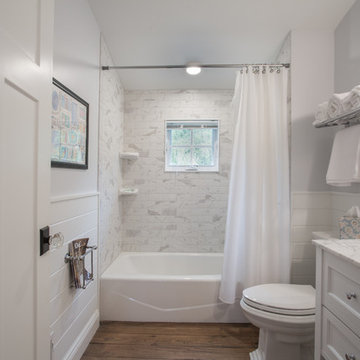
As written in Northern Home & Cottage by Elizabeth Edwards
In general, Bryan and Connie Rellinger loved the charm of the old cottage they purchased on a Crooked Lake peninsula, north of Petoskey. Specifically, however, the presence of a live-well in the kitchen (a huge cement basin with running water for keeping fish alive was right in the kitchen entryway, seriously), rickety staircase and green shag carpet, not so much. An extreme renovation was the only solution. The downside? The rebuild would have to fit into the smallish nonconforming footprint. The upside? That footprint was built when folks could place a building close enough to the water to feel like they could dive in from the house. Ahhh...
Stephanie Baldwin of Edgewater Design helped the Rellingers come up with a timeless cottage design that breathes efficiency into every nook and cranny. It also expresses the synergy of Bryan, Connie and Stephanie, who emailed each other links to products they liked throughout the building process. That teamwork resulted in an interior that sports a young take on classic cottage. Highlights include a brass sink and light fixtures, coffered ceilings with wide beadboard planks, leathered granite kitchen counters and a way-cool floor made of American chestnut planks from an old barn.
Thanks to an abundant use of windows that deliver a grand view of Crooked Lake, the home feels airy and much larger than it is. Bryan and Connie also love how well the layout functions for their family - especially when they are entertaining. The kids' bedrooms are off a large landing at the top of the stairs - roomy enough to double as an entertainment room. When the adults are enjoying cocktail hour or a dinner party downstairs, they can pull a sliding door across the kitchen/great room area to seal it off from the kids' ruckus upstairs (or vice versa!).
From its gray-shingled dormers to its sweet white window boxes, this charmer on Crooked Lake is packed with ideas!
- Jacqueline Southby Photography
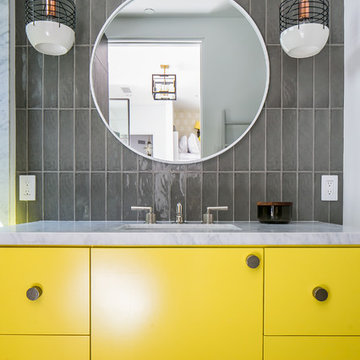
Ryan Garvin
Esempio di una stanza da bagno con doccia contemporanea con ante lisce, ante gialle, piastrelle grigie, piastrelle di vetro, pareti grigie, pavimento in legno massello medio, lavabo sottopiano, pavimento marrone e top bianco
Esempio di una stanza da bagno con doccia contemporanea con ante lisce, ante gialle, piastrelle grigie, piastrelle di vetro, pareti grigie, pavimento in legno massello medio, lavabo sottopiano, pavimento marrone e top bianco
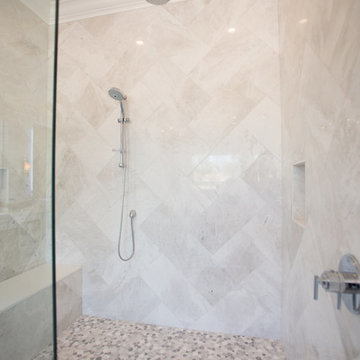
Lovely transitional style custom home in Scottsdale, Arizona. The high ceilings, skylights, white cabinetry, and medium wood tones create a light and airy feeling throughout the home. The aesthetic gives a nod to contemporary design and has a sophisticated feel but is also very inviting and warm. In part this was achieved by the incorporation of varied colors, styles, and finishes on the fixtures, tiles, and accessories. The look was further enhanced by the juxtapositional use of black and white to create visual interest and make it fun. Thoughtfully designed and built for real living and indoor/ outdoor entertainment.
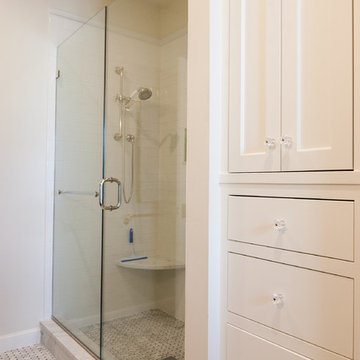
Kelley Raffaele
Foto di una stanza da bagno con doccia chic di medie dimensioni con ante con riquadro incassato, ante bianche, doccia ad angolo, WC monopezzo, piastrelle grigie, piastrelle in pietra, pareti bianche, pavimento in legno massello medio, lavabo da incasso, top in marmo e vasca da incasso
Foto di una stanza da bagno con doccia chic di medie dimensioni con ante con riquadro incassato, ante bianche, doccia ad angolo, WC monopezzo, piastrelle grigie, piastrelle in pietra, pareti bianche, pavimento in legno massello medio, lavabo da incasso, top in marmo e vasca da incasso
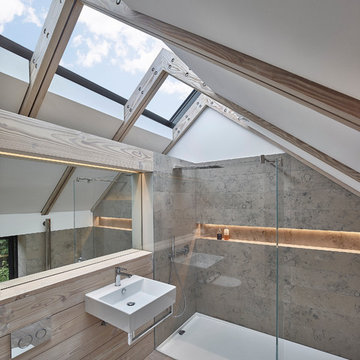
Immagine di una stanza da bagno contemporanea con lavabo sospeso, doccia a filo pavimento, WC sospeso, piastrelle grigie, piastrelle in pietra e pavimento in legno massello medio
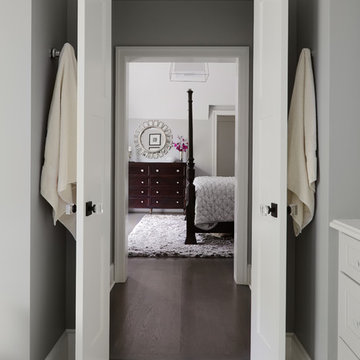
A custom home builder in Chicago's western suburbs, Summit Signature Homes, ushers in a new era of residential construction. With an eye on superb design and value, industry-leading practices and superior customer service, Summit stands alone. Custom-built homes in Clarendon Hills, Hinsdale, Western Springs, and other western suburbs.
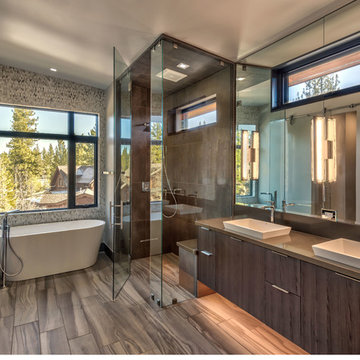
Vance Fox
Idee per una stanza da bagno padronale contemporanea di medie dimensioni con ante lisce, ante marroni, vasca freestanding, doccia alcova, piastrelle grigie, piastrelle a mosaico, pareti grigie, pavimento in legno massello medio, lavabo a bacinella, top in quarzite, pavimento grigio, porta doccia a battente e top grigio
Idee per una stanza da bagno padronale contemporanea di medie dimensioni con ante lisce, ante marroni, vasca freestanding, doccia alcova, piastrelle grigie, piastrelle a mosaico, pareti grigie, pavimento in legno massello medio, lavabo a bacinella, top in quarzite, pavimento grigio, porta doccia a battente e top grigio
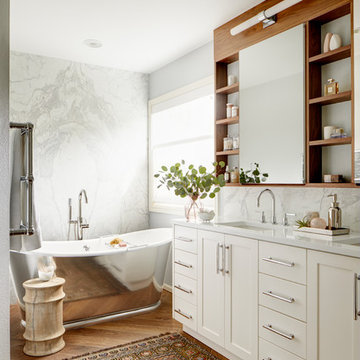
Ispirazione per una stanza da bagno padronale tradizionale con ante in stile shaker, ante bianche, vasca freestanding, piastrelle grigie, pareti grigie, pavimento in legno massello medio, pavimento marrone e top bianco
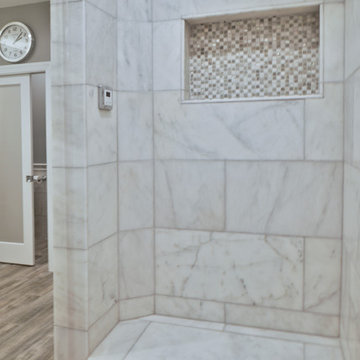
After living in this newer townhome for years, this family of two decided that a builder grade master bathroom suite is not what they wanted.
The couple desired a more contemporary and modern combination of tiles and fixtures. The husband really wanted a steam shower and the wife wished for a state of the art whirlpool/spa fixture.
Our team tore down the original bathroom to its bare studs. Taking a few inches from the adjacent closet, allowed our team to convert the old shower stall to a larger steam shower with a built-in bench and niche, added space and a gorgeous glass enclosure. They cleverly mixed the stacked stone and large-scale porcelain tile to emphasize the modern flair for this spa-style bathroom.
The tub was moved to the corner to become a curved whirlpool jet tub surrounded in mosaic front and stacked background stone.
A separate commode area was created with a frosted glass pocket door.
His and her vanities were separated to give each of them a space of their own. Using contemporary floating vanities with marble tops contributed more to the final look.
New double glass entry doors open up this master bath suite to the adjacent seating room and give a much more open feel for the new space.
Smart use of LED lighting, chandelier, recessed and decorative vanity lights made this master bathroom suite brighter.
The couple aptly named this project “Oasis From Heaven".
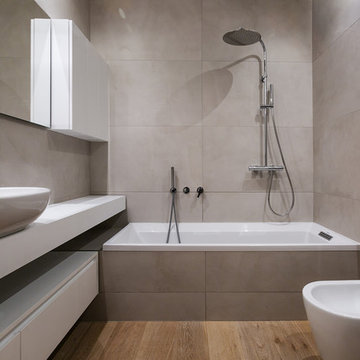
Fabrizio Russo Fotografo
Ispirazione per una stanza da bagno padronale minimalista di medie dimensioni con ante lisce, ante bianche, piastrelle in gres porcellanato, lavabo a bacinella, vasca ad alcova, vasca/doccia, bidè, piastrelle grigie, pareti grigie, pavimento in legno massello medio, pavimento marrone, doccia aperta e top bianco
Ispirazione per una stanza da bagno padronale minimalista di medie dimensioni con ante lisce, ante bianche, piastrelle in gres porcellanato, lavabo a bacinella, vasca ad alcova, vasca/doccia, bidè, piastrelle grigie, pareti grigie, pavimento in legno massello medio, pavimento marrone, doccia aperta e top bianco
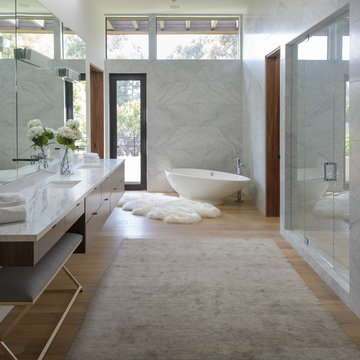
Idee per una stanza da bagno moderna con ante lisce, ante in legno bruno, vasca freestanding, doccia alcova, piastrelle grigie, pareti bianche, pavimento in legno massello medio, lavabo sottopiano, pavimento marrone, porta doccia a battente e top bianco
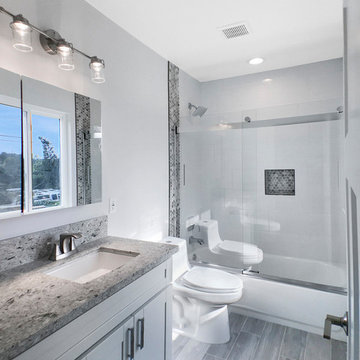
Immagine di una stanza da bagno con doccia design di medie dimensioni con ante in stile shaker, ante bianche, vasca ad alcova, vasca/doccia, WC monopezzo, piastrelle grigie, piastrelle a mosaico, pareti bianche, pavimento in legno massello medio, lavabo sottopiano, top in granito, pavimento grigio e porta doccia scorrevole
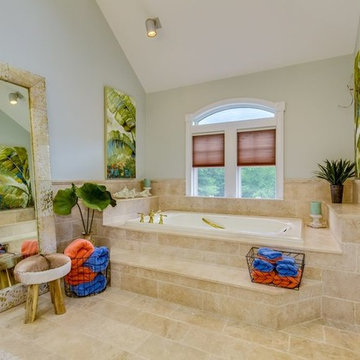
This spacious master bathroom has tumbled marble floors and walls creating a solid pallet to create your own personal oasis to relax and unwind. The 6' platform tub is complete with lumbar jets.
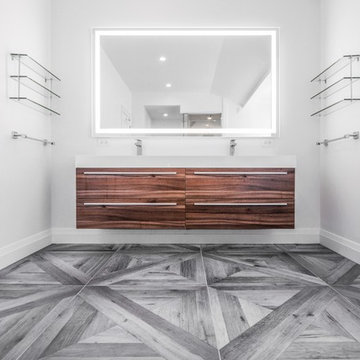
Foto di una grande stanza da bagno padronale classica con ante lisce, ante in legno bruno, vasca freestanding, doccia ad angolo, piastrelle grigie, piastrelle di marmo, pareti bianche, pavimento in legno massello medio, top in superficie solida, pavimento grigio, porta doccia a battente e top bianco
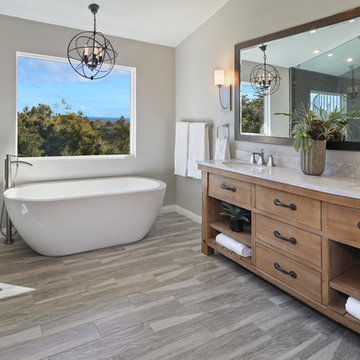
Design by 27 Diamonds Interior Design
Ispirazione per una grande stanza da bagno padronale chic con ante in legno scuro, vasca freestanding, pareti grigie, lavabo sottopiano, doccia aperta, doccia doppia, WC monopezzo, piastrelle in gres porcellanato, pavimento in legno massello medio, top in marmo, pavimento grigio, piastrelle grigie e ante lisce
Ispirazione per una grande stanza da bagno padronale chic con ante in legno scuro, vasca freestanding, pareti grigie, lavabo sottopiano, doccia aperta, doccia doppia, WC monopezzo, piastrelle in gres porcellanato, pavimento in legno massello medio, top in marmo, pavimento grigio, piastrelle grigie e ante lisce
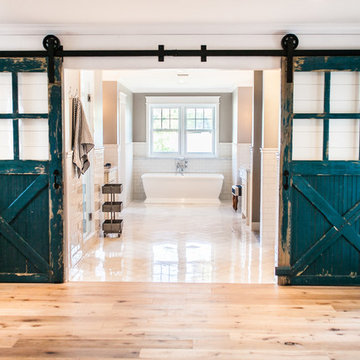
Ace and Whim Photography
Esempio di una grande stanza da bagno padronale country con ante in stile shaker, ante bianche, vasca freestanding, doccia doppia, piastrelle grigie, piastrelle diamantate, pareti grigie, pavimento in legno massello medio, lavabo sottopiano e top in marmo
Esempio di una grande stanza da bagno padronale country con ante in stile shaker, ante bianche, vasca freestanding, doccia doppia, piastrelle grigie, piastrelle diamantate, pareti grigie, pavimento in legno massello medio, lavabo sottopiano e top in marmo
Stanze da Bagno con piastrelle grigie e pavimento in legno massello medio - Foto e idee per arredare
8