Stanze da Bagno con piastrelle grigie e pavimento in legno massello medio - Foto e idee per arredare
Filtra anche per:
Budget
Ordina per:Popolari oggi
161 - 180 di 1.875 foto
1 di 3
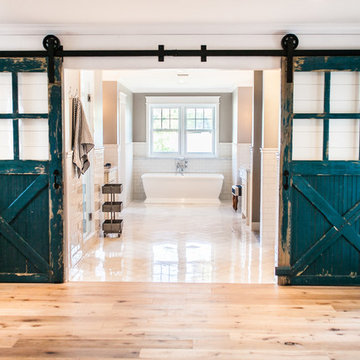
Ace and Whim Photography
Esempio di una grande stanza da bagno padronale country con ante in stile shaker, ante bianche, vasca freestanding, doccia doppia, piastrelle grigie, piastrelle diamantate, pareti grigie, pavimento in legno massello medio, lavabo sottopiano e top in marmo
Esempio di una grande stanza da bagno padronale country con ante in stile shaker, ante bianche, vasca freestanding, doccia doppia, piastrelle grigie, piastrelle diamantate, pareti grigie, pavimento in legno massello medio, lavabo sottopiano e top in marmo
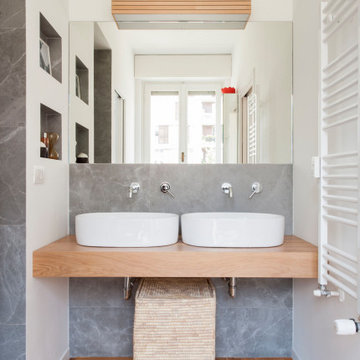
Ispirazione per una stanza da bagno contemporanea con piastrelle grigie, pareti bianche, pavimento in legno massello medio, lavabo a bacinella, top in legno, pavimento marrone, top beige, nicchia e due lavabi
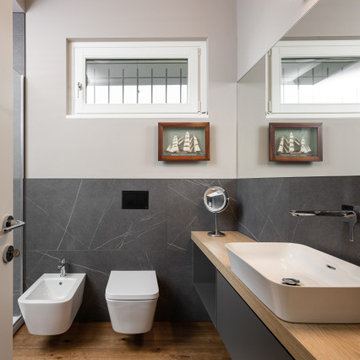
bagno con doccia
Esempio di una parquet e piastrelle stanza da bagno con doccia design di medie dimensioni con ante lisce, ante grigie, vasca da incasso, WC sospeso, piastrelle grigie, piastrelle in gres porcellanato, pareti grigie, pavimento in legno massello medio, lavabo a bacinella, top in legno, pavimento beige, doccia aperta, top beige, un lavabo e mobile bagno sospeso
Esempio di una parquet e piastrelle stanza da bagno con doccia design di medie dimensioni con ante lisce, ante grigie, vasca da incasso, WC sospeso, piastrelle grigie, piastrelle in gres porcellanato, pareti grigie, pavimento in legno massello medio, lavabo a bacinella, top in legno, pavimento beige, doccia aperta, top beige, un lavabo e mobile bagno sospeso
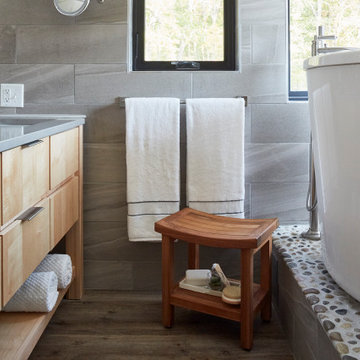
Idee per una piccola stanza da bagno padronale etnica con consolle stile comò, ante grigie, vasca giapponese, doccia aperta, piastrelle grigie, piastrelle in gres porcellanato, pareti bianche, pavimento in legno massello medio, top in quarzo composito, pavimento marrone, porta doccia a battente e top grigio
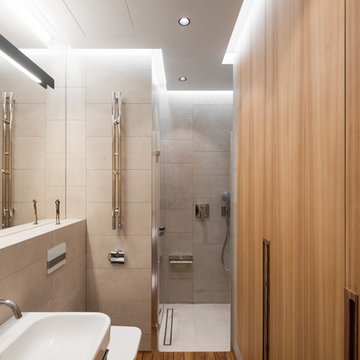
Immagine di una piccola stanza da bagno con doccia minimal con piastrelle grigie, pavimento in legno massello medio e pavimento marrone
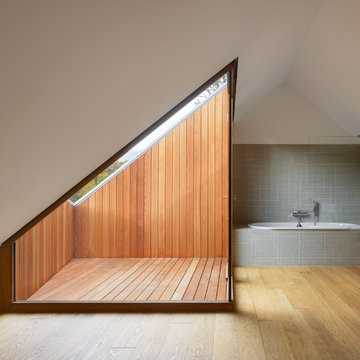
Architekt: Clavienrossier
Aus:
U. Poschardt, W. Bachmann:
„Die Häuser des Jahres“
Callwey Verlag
Ausstattung: Gebunden
Seitenanzahl: 256
ISBN: 978-3-7667-1901-0
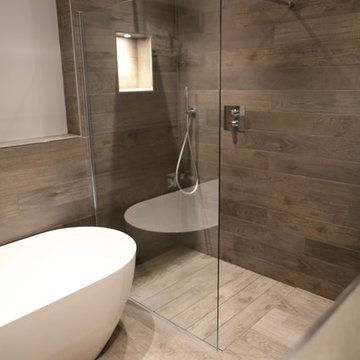
Esempio di una grande stanza da bagno per bambini minimalista con consolle stile comò, ante in legno scuro, vasca freestanding, doccia aperta, WC sospeso, piastrelle grigie, piastrelle in gres porcellanato, pareti verdi, pavimento in legno massello medio, lavabo a bacinella, top in legno, pavimento grigio e doccia aperta
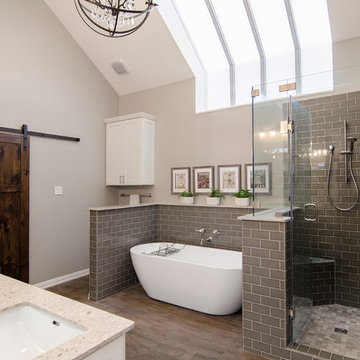
Hatfield Builders and Remodelers
Ispirazione per una stanza da bagno padronale chic con ante in stile shaker, ante bianche, vasca freestanding, piastrelle grigie, pareti grigie, pavimento in legno massello medio, lavabo sottopiano e porta doccia a battente
Ispirazione per una stanza da bagno padronale chic con ante in stile shaker, ante bianche, vasca freestanding, piastrelle grigie, pareti grigie, pavimento in legno massello medio, lavabo sottopiano e porta doccia a battente
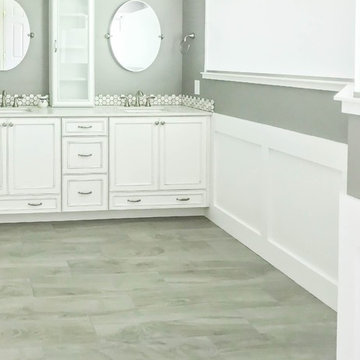
Immagine di una stanza da bagno padronale chic di medie dimensioni con ante a filo, ante bianche, piastrelle grigie, piastrelle in gres porcellanato, pareti grigie, pavimento in legno massello medio, lavabo sottopiano, top in quarzo composito, pavimento grigio e top grigio
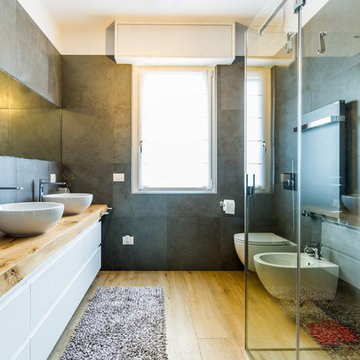
Idee per una stanza da bagno con doccia minimal di medie dimensioni con ante lisce, ante bianche, piastrelle grigie, pareti grigie, pavimento in legno massello medio, lavabo a bacinella, top in legno, pavimento beige, doccia ad angolo, WC sospeso e porta doccia a battente
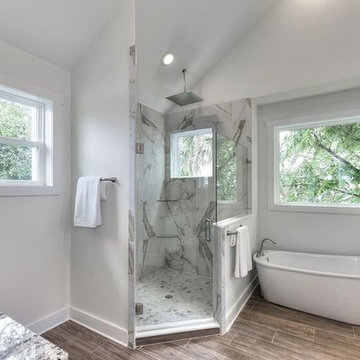
Kim Lindsey Photography
Idee per una grande stanza da bagno padronale stile marino con ante bianche, vasca freestanding, doccia ad angolo, piastrelle grigie, piastrelle di marmo, pareti bianche, pavimento in legno massello medio, lavabo sottopiano, top in granito, pavimento marrone, porta doccia a battente e top grigio
Idee per una grande stanza da bagno padronale stile marino con ante bianche, vasca freestanding, doccia ad angolo, piastrelle grigie, piastrelle di marmo, pareti bianche, pavimento in legno massello medio, lavabo sottopiano, top in granito, pavimento marrone, porta doccia a battente e top grigio
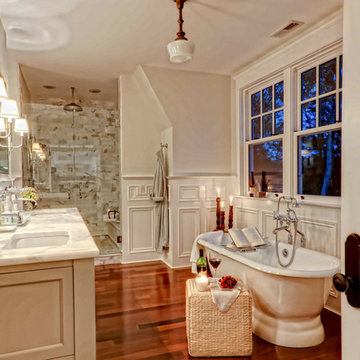
SMB Real Estate Photography
Immagine di una stanza da bagno per bambini tradizionale di medie dimensioni con vasca freestanding, doccia alcova, pareti arancioni, ante grigie, piastrelle grigie, piastrelle bianche, piastrelle di marmo, pavimento in legno massello medio, lavabo sottopiano, top in marmo, pavimento marrone, porta doccia a battente e top grigio
Immagine di una stanza da bagno per bambini tradizionale di medie dimensioni con vasca freestanding, doccia alcova, pareti arancioni, ante grigie, piastrelle grigie, piastrelle bianche, piastrelle di marmo, pavimento in legno massello medio, lavabo sottopiano, top in marmo, pavimento marrone, porta doccia a battente e top grigio
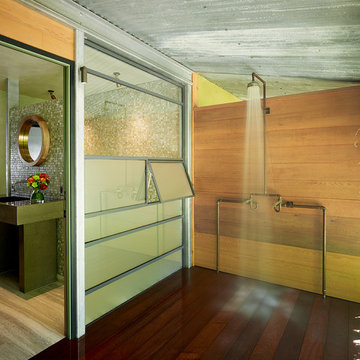
This spaced gets well used by family and friends. Exterior shower from misc. copper fittings on Ironwood deck. All steel framework for window wall and shower partition wall was hot dip galvanized.
Design by Melissa Schmitt
Photos by Adrian Gregorutti
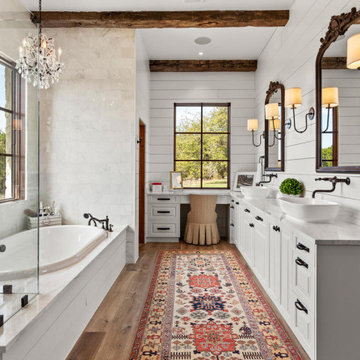
Master bathroom featuring Calacatta Marble tops, 100 year old beams, ship lap, custom cabinetry
Ispirazione per una stanza da bagno country con ante con bugna sagomata, ante bianche, vasca da incasso, piastrelle grigie, piastrelle di marmo, pareti bianche, pavimento in legno massello medio, lavabo a bacinella, top in marmo, pavimento beige, porta doccia a battente, top grigio, due lavabi, mobile bagno incassato, travi a vista e pareti in perlinato
Ispirazione per una stanza da bagno country con ante con bugna sagomata, ante bianche, vasca da incasso, piastrelle grigie, piastrelle di marmo, pareti bianche, pavimento in legno massello medio, lavabo a bacinella, top in marmo, pavimento beige, porta doccia a battente, top grigio, due lavabi, mobile bagno incassato, travi a vista e pareti in perlinato

Idee per una grande stanza da bagno padronale moderna con ante lisce, ante in legno bruno, vasca freestanding, zona vasca/doccia separata, piastrelle grigie, piastrelle bianche, piastrelle di marmo, pareti marroni, pavimento in legno massello medio, lavabo sottopiano, top in quarzite, pavimento marrone, doccia aperta e top bianco
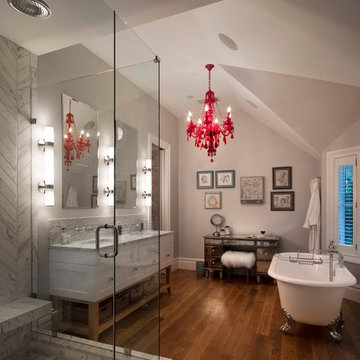
Esempio di una stanza da bagno padronale tradizionale di medie dimensioni con ante in stile shaker, ante bianche, vasca con piedi a zampa di leone, doccia ad angolo, piastrelle grigie, piastrelle in pietra, pareti grigie, pavimento in legno massello medio, lavabo sottopiano e top in marmo
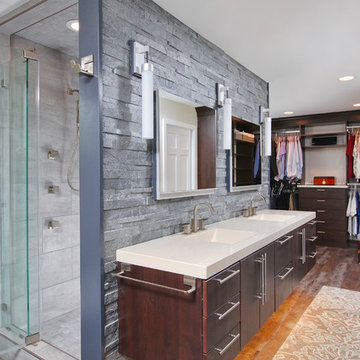
Idee per una grande stanza da bagno padronale minimalista con ante lisce, ante in legno bruno, WC a due pezzi, piastrelle grigie, piastrelle bianche, piastrelle in pietra, pareti bianche, pavimento in legno massello medio, lavabo integrato, top in superficie solida e doccia alcova

Old farmhouses offer charm and character but usually need some careful changes to efficiently serve the needs of today’s families. This blended family of four desperately desired a master bath and walk-in closet in keeping with the exceptional features of the home. At the top of the list were a large shower, double vanity, and a private toilet area. They also requested additional storage for bathroom items. Windows, doorways could not be relocated, but certain nonloadbearing walls could be removed. Gorgeous antique flooring had to be patched where walls were removed without being noticeable. Original interior doors and woodwork were restored. Deep window sills give hints to the thick stone exterior walls. A local reproduction furniture maker with national accolades was the perfect choice for the cabinetry which was hand planed and hand finished the way furniture was built long ago. Even the wood tops on the beautiful dresser and bench were rich with dimension from these techniques. The legs on the double vanity were hand turned by Amish woodworkers to add to the farmhouse flair. Marble tops and tile as well as antique style fixtures were chosen to complement the classic look of everything else in the room. It was important to choose contractors and installers experienced in historic remodeling as the old systems had to be carefully updated. Every item on the wish list was achieved in this project from functional storage and a private water closet to every aesthetic detail desired. If only the farmers who originally inhabited this home could see it now! Matt Villano Photography
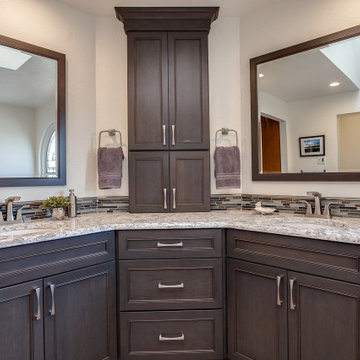
This dream bathroom is sure to tickle everyone's fancy, from the sleek soaking tub to the oversized shower with built-in seat, to the overabundance of storage, everywhere you look is luxury.
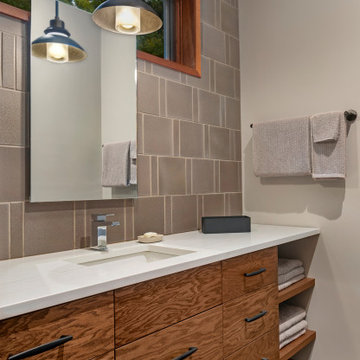
With a grand total of 1,247 square feet of living space, the Lincoln Deck House was designed to efficiently utilize every bit of its floor plan. This home features two bedrooms, two bathrooms, a two-car detached garage and boasts an impressive great room, whose soaring ceilings and walls of glass welcome the outside in to make the space feel one with nature.
Stanze da Bagno con piastrelle grigie e pavimento in legno massello medio - Foto e idee per arredare
9