Stanze da Bagno con piastrelle di ciottoli - Foto e idee per arredare
Filtra anche per:
Budget
Ordina per:Popolari oggi
161 - 180 di 3.029 foto
1 di 2
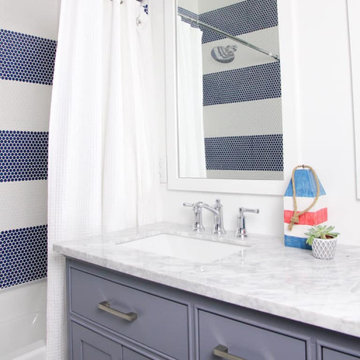
Ispirazione per una stanza da bagno per bambini stile marino con ante grigie, vasca da incasso, vasca/doccia, piastrelle blu, piastrelle di ciottoli, pareti bianche, lavabo da incasso, top in marmo, doccia con tenda, top bianco, due lavabi e mobile bagno incassato
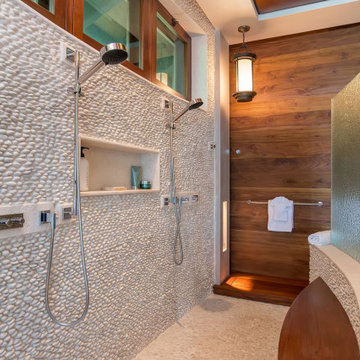
Idee per una stanza da bagno padronale tropicale con doccia doppia, piastrelle bianche, piastrelle di ciottoli, pavimento con piastrelle di ciottoli e pavimento beige
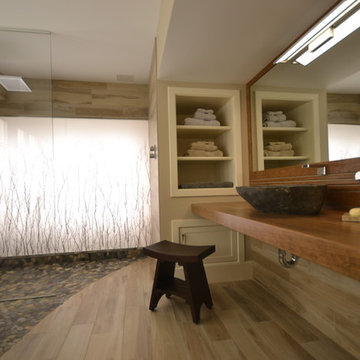
Idee per una grande stanza da bagno padronale etnica con vasca giapponese, doccia a filo pavimento, piastrelle beige, piastrelle di ciottoli, pareti beige, lavabo a bacinella e top in legno
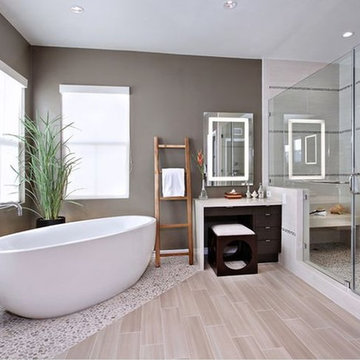
Foto di una grande stanza da bagno padronale minimalista con ante lisce, ante in legno bruno, vasca freestanding, doccia alcova, piastrelle beige, piastrelle di ciottoli, pareti grigie, pavimento in gres porcellanato e top in superficie solida
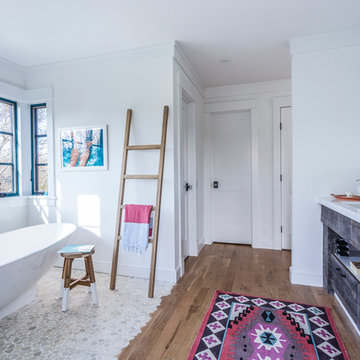
Immagine di una stanza da bagno padronale eclettica con nessun'anta, ante in legno scuro, vasca freestanding, pareti bianche, pavimento in legno massello medio, lavabo sottopiano, top in quarzo composito, piastrelle grigie, piastrelle bianche e piastrelle di ciottoli
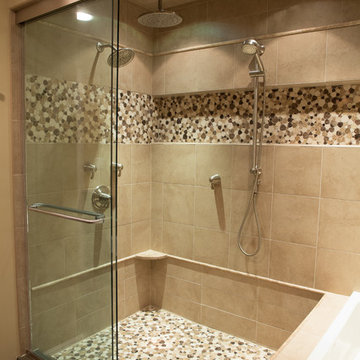
kcmphoto
Immagine di una stanza da bagno per bambini minimal di medie dimensioni con ante lisce, ante in legno bruno, vasca da incasso, vasca/doccia, piastrelle beige, piastrelle di ciottoli, pareti beige, pavimento con piastrelle di ciottoli e top in quarzo composito
Immagine di una stanza da bagno per bambini minimal di medie dimensioni con ante lisce, ante in legno bruno, vasca da incasso, vasca/doccia, piastrelle beige, piastrelle di ciottoli, pareti beige, pavimento con piastrelle di ciottoli e top in quarzo composito

This 1930's Barrington Hills farmhouse was in need of some TLC when it was purchased by this southern family of five who planned to make it their new home. The renovation taken on by Advance Design Studio's designer Scott Christensen and master carpenter Justin Davis included a custom porch, custom built in cabinetry in the living room and children's bedrooms, 2 children's on-suite baths, a guest powder room, a fabulous new master bath with custom closet and makeup area, a new upstairs laundry room, a workout basement, a mud room, new flooring and custom wainscot stairs with planked walls and ceilings throughout the home.
The home's original mechanicals were in dire need of updating, so HVAC, plumbing and electrical were all replaced with newer materials and equipment. A dramatic change to the exterior took place with the addition of a quaint standing seam metal roofed farmhouse porch perfect for sipping lemonade on a lazy hot summer day.
In addition to the changes to the home, a guest house on the property underwent a major transformation as well. Newly outfitted with updated gas and electric, a new stacking washer/dryer space was created along with an updated bath complete with a glass enclosed shower, something the bath did not previously have. A beautiful kitchenette with ample cabinetry space, refrigeration and a sink was transformed as well to provide all the comforts of home for guests visiting at the classic cottage retreat.
The biggest design challenge was to keep in line with the charm the old home possessed, all the while giving the family all the convenience and efficiency of modern functioning amenities. One of the most interesting uses of material was the porcelain "wood-looking" tile used in all the baths and most of the home's common areas. All the efficiency of porcelain tile, with the nostalgic look and feel of worn and weathered hardwood floors. The home’s casual entry has an 8" rustic antique barn wood look porcelain tile in a rich brown to create a warm and welcoming first impression.
Painted distressed cabinetry in muted shades of gray/green was used in the powder room to bring out the rustic feel of the space which was accentuated with wood planked walls and ceilings. Fresh white painted shaker cabinetry was used throughout the rest of the rooms, accentuated by bright chrome fixtures and muted pastel tones to create a calm and relaxing feeling throughout the home.
Custom cabinetry was designed and built by Advance Design specifically for a large 70” TV in the living room, for each of the children’s bedroom’s built in storage, custom closets, and book shelves, and for a mudroom fit with custom niches for each family member by name.
The ample master bath was fitted with double vanity areas in white. A generous shower with a bench features classic white subway tiles and light blue/green glass accents, as well as a large free standing soaking tub nestled under a window with double sconces to dim while relaxing in a luxurious bath. A custom classic white bookcase for plush towels greets you as you enter the sanctuary bath.
Joe Nowak
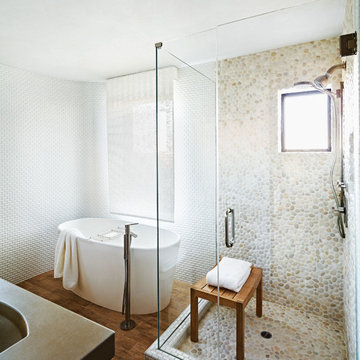
Foto di una stanza da bagno minimal con vasca freestanding, doccia ad angolo, piastrelle bianche, pareti bianche, piastrelle di ciottoli, pavimento con piastrelle di ciottoli e panca da doccia
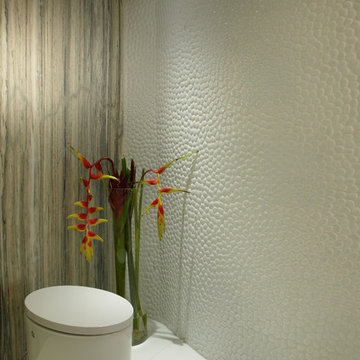
J Design Group
The Interior Design of your Bathroom is a very important part of your home dream project.
There are many ways to bring a small or large bathroom space to one of the most pleasant and beautiful important areas in your daily life.
You can go over some of our award winner bathroom pictures and see all different projects created with most exclusive products available today.
Your friendly Interior design firm in Miami at your service.
Contemporary - Modern Interior designs.
Top Interior Design Firm in Miami – Coral Gables.
Bathroom,
Bathrooms,
House Interior Designer,
House Interior Designers,
Home Interior Designer,
Home Interior Designers,
Residential Interior Designer,
Residential Interior Designers,
Modern Interior Designers,
Miami Beach Designers,
Best Miami Interior Designers,
Miami Beach Interiors,
Luxurious Design in Miami,
Top designers,
Deco Miami,
Luxury interiors,
Miami modern,
Interior Designer Miami,
Contemporary Interior Designers,
Coco Plum Interior Designers,
Miami Interior Designer,
Sunny Isles Interior Designers,
Pinecrest Interior Designers,
Interior Designers Miami,
J Design Group interiors,
South Florida designers,
Best Miami Designers,
Miami interiors,
Miami décor,
Miami Beach Luxury Interiors,
Miami Interior Design,
Miami Interior Design Firms,
Beach front,
Top Interior Designers,
top décor,
Top Miami Decorators,
Miami luxury condos,
Top Miami Interior Decorators,
Top Miami Interior Designers,
Modern Designers in Miami,
modern interiors,
Modern,
Pent house design,
white interiors,
Miami, South Miami, Miami Beach, South Beach, Williams Island, Sunny Isles, Surfside, Fisher Island, Aventura, Brickell, Brickell Key, Key Biscayne, Coral Gables, CocoPlum, Coconut Grove, Pinecrest, Miami Design District, Golden Beach, Downtown Miami, Miami Interior Designers, Miami Interior Designer, Interior Designers Miami, Modern Interior Designers, Modern Interior Designer, Modern interior decorators, Contemporary Interior Designers, Interior decorators, Interior decorator, Interior designer, Interior designers, Luxury, modern, best, unique, real estate, decor
J Design Group – Miami Interior Design Firm – Modern – Contemporary
Contact us: (305) 444-4611
www.JDesignGroup.com
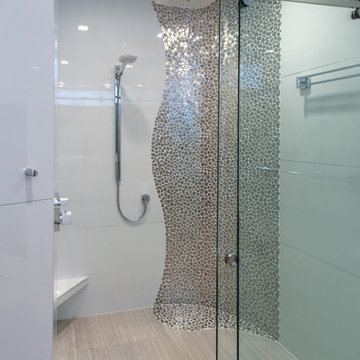
This is another complete remodel. Almost everyone has a home with a bathtub that can be converted, such as this space, "More and more people prefer larger showers to shower-tub combinations. This layout is a very common builder layout, too." We just luxed it up by adding a curbless shower, this means the shower floor is level with the main floor in the bathroom, no step up to get in. We also installed a liner drain!
The client wanted modern and white. The tile design in the shower is stainless steel pebble tile on the wall cut in on a curve, along with a white glossy tile that has a metal reveal running horizontal. The same tile is contentious throughout bathroom. We tiled all the walls in the bathroom from floor to ceiling. Note the linear drain too.
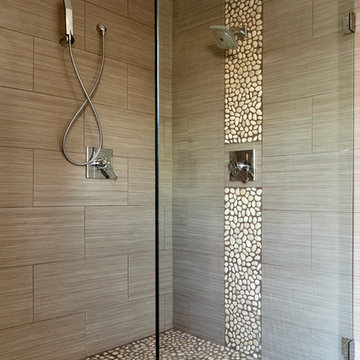
Ispirazione per una stanza da bagno stile marinaro con piastrelle marroni, piastrelle di ciottoli e pavimento con piastrelle di ciottoli
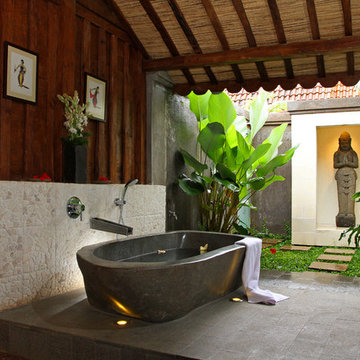
An uplighted river rock bathtub is placed in the back of Javanese reclaimed wooden house.
To indulge our bathing experience, this semi outdoor bathroom is given its own veranda with its own luscious vegetation and niche with stone figurine.
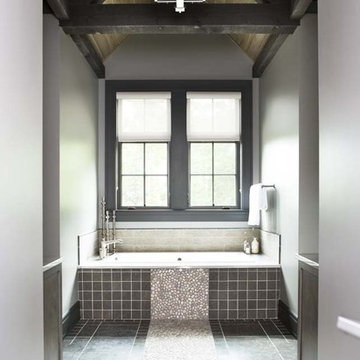
The design of this refined mountain home is rooted in its natural surroundings. Boasting a color palette of subtle earthy grays and browns, the home is filled with natural textures balanced with sophisticated finishes and fixtures. The open floorplan ensures visibility throughout the home, preserving the fantastic views from all angles. Furnishings are of clean lines with comfortable, textured fabrics. Contemporary accents are paired with vintage and rustic accessories.
To achieve the LEED for Homes Silver rating, the home includes such green features as solar thermal water heating, solar shading, low-e clad windows, Energy Star appliances, and native plant and wildlife habitat.
All photos taken by Rachael Boling Photography
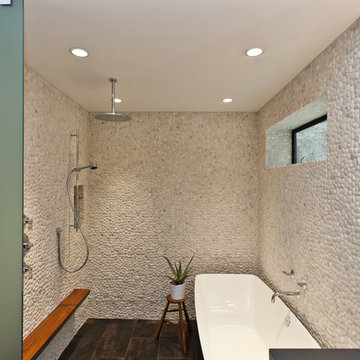
Master bath- Walk-in curbless shower with pebble tile walls, frosted glass partition, teak ledge, rain shower head and deep soaking tub
Frank Paul Perez Photographer

Eclectic bathroom: we had to organise the content of this bathroom in a lovely Victorian property.
In accord with the client, we wanted to preserve the character of the building but not at the expense of creativity and a good dose of quirkiness.We there fore used a mix of pebble and wood flooring to create a lavish bath area - with a twist.
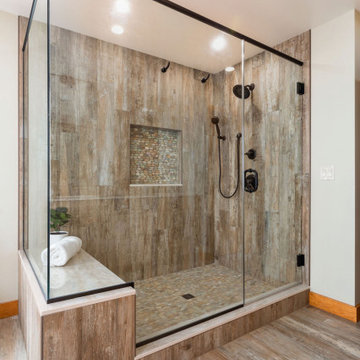
Ispirazione per una stanza da bagno padronale rustica di medie dimensioni con ante lisce, piastrelle di ciottoli, pareti beige, pavimento beige, porta doccia a battente e panca da doccia
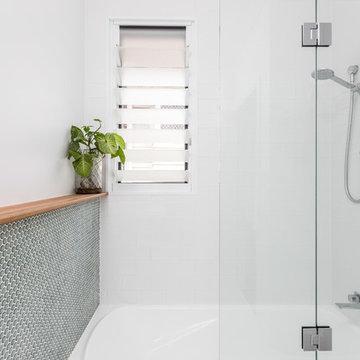
B&M Photography
Foto di una piccola stanza da bagno con doccia tradizionale con ante lisce, ante blu, vasca da incasso, WC monopezzo, piastrelle blu, piastrelle di ciottoli, pareti blu, pavimento in cementine, lavabo sospeso, top in quarzo composito, pavimento bianco e top bianco
Foto di una piccola stanza da bagno con doccia tradizionale con ante lisce, ante blu, vasca da incasso, WC monopezzo, piastrelle blu, piastrelle di ciottoli, pareti blu, pavimento in cementine, lavabo sospeso, top in quarzo composito, pavimento bianco e top bianco
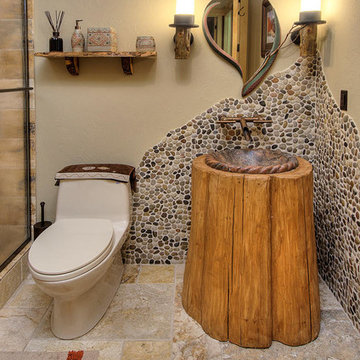
Jeremiah Johnson Log Homes custom western red cedar, Swedish cope, chinked log home bathroom with custom log stump sink vanity
Ispirazione per una piccola stanza da bagno con doccia rustica con doccia alcova, WC monopezzo, piastrelle marroni, piastrelle di ciottoli, pareti beige, lavabo da incasso, top in legno, pavimento beige, porta doccia scorrevole e top marrone
Ispirazione per una piccola stanza da bagno con doccia rustica con doccia alcova, WC monopezzo, piastrelle marroni, piastrelle di ciottoli, pareti beige, lavabo da incasso, top in legno, pavimento beige, porta doccia scorrevole e top marrone
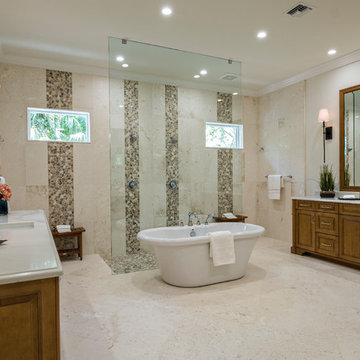
Immagine di una grande stanza da bagno padronale minimal con ante con bugna sagomata, ante in legno scuro, vasca freestanding, doccia a filo pavimento, piastrelle beige, piastrelle marroni, piastrelle di ciottoli, pareti beige, pavimento in gres porcellanato, lavabo sottopiano, top in marmo, pavimento beige e doccia aperta
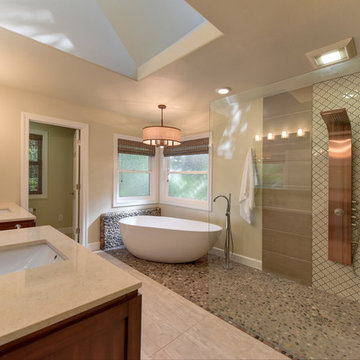
Foto di una grande stanza da bagno padronale tradizionale con ante lisce, ante in legno scuro, vasca freestanding, doccia ad angolo, WC a due pezzi, piastrelle marroni, piastrelle di ciottoli, pareti beige, pavimento in ardesia, lavabo sottopiano, top in quarzite, pavimento beige e doccia aperta
Stanze da Bagno con piastrelle di ciottoli - Foto e idee per arredare
9