Stanze da Bagno con piastrelle di ciottoli e pareti bianche - Foto e idee per arredare
Filtra anche per:
Budget
Ordina per:Popolari oggi
1 - 20 di 551 foto
1 di 3
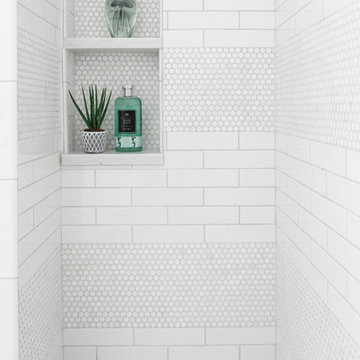
Toni Deis Photography
Idee per una stanza da bagno per bambini con doccia alcova, piastrelle bianche, pavimento in marmo, porta doccia a battente, pareti bianche, piastrelle di ciottoli e pavimento bianco
Idee per una stanza da bagno per bambini con doccia alcova, piastrelle bianche, pavimento in marmo, porta doccia a battente, pareti bianche, piastrelle di ciottoli e pavimento bianco

This 1930's Barrington Hills farmhouse was in need of some TLC when it was purchased by this southern family of five who planned to make it their new home. The renovation taken on by Advance Design Studio's designer Scott Christensen and master carpenter Justin Davis included a custom porch, custom built in cabinetry in the living room and children's bedrooms, 2 children's on-suite baths, a guest powder room, a fabulous new master bath with custom closet and makeup area, a new upstairs laundry room, a workout basement, a mud room, new flooring and custom wainscot stairs with planked walls and ceilings throughout the home.
The home's original mechanicals were in dire need of updating, so HVAC, plumbing and electrical were all replaced with newer materials and equipment. A dramatic change to the exterior took place with the addition of a quaint standing seam metal roofed farmhouse porch perfect for sipping lemonade on a lazy hot summer day.
In addition to the changes to the home, a guest house on the property underwent a major transformation as well. Newly outfitted with updated gas and electric, a new stacking washer/dryer space was created along with an updated bath complete with a glass enclosed shower, something the bath did not previously have. A beautiful kitchenette with ample cabinetry space, refrigeration and a sink was transformed as well to provide all the comforts of home for guests visiting at the classic cottage retreat.
The biggest design challenge was to keep in line with the charm the old home possessed, all the while giving the family all the convenience and efficiency of modern functioning amenities. One of the most interesting uses of material was the porcelain "wood-looking" tile used in all the baths and most of the home's common areas. All the efficiency of porcelain tile, with the nostalgic look and feel of worn and weathered hardwood floors. The home’s casual entry has an 8" rustic antique barn wood look porcelain tile in a rich brown to create a warm and welcoming first impression.
Painted distressed cabinetry in muted shades of gray/green was used in the powder room to bring out the rustic feel of the space which was accentuated with wood planked walls and ceilings. Fresh white painted shaker cabinetry was used throughout the rest of the rooms, accentuated by bright chrome fixtures and muted pastel tones to create a calm and relaxing feeling throughout the home.
Custom cabinetry was designed and built by Advance Design specifically for a large 70” TV in the living room, for each of the children’s bedroom’s built in storage, custom closets, and book shelves, and for a mudroom fit with custom niches for each family member by name.
The ample master bath was fitted with double vanity areas in white. A generous shower with a bench features classic white subway tiles and light blue/green glass accents, as well as a large free standing soaking tub nestled under a window with double sconces to dim while relaxing in a luxurious bath. A custom classic white bookcase for plush towels greets you as you enter the sanctuary bath.
Joe Nowak
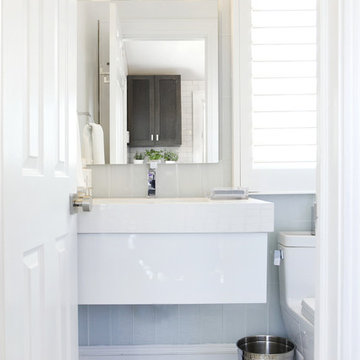
Light baby blue bathroom with white bathroom fixtures and window trim. Bathroom walls have baby blue square tiles floors have unique pebble stone tile with black border tile. White bathroom sink is wall mounted and lit by unique Broadway style lights.
Photographer - Brian Jordan,Architect - Hierarchy Architects + Designers, TJ Costello
Graphite NYC

Blue glass pebble tile covers the back wall of this master bath vanity. Shades of blue and teal are the favorite choices for this client's home, and a private patio off the tub area gives the opportunity for intimate relaxation.
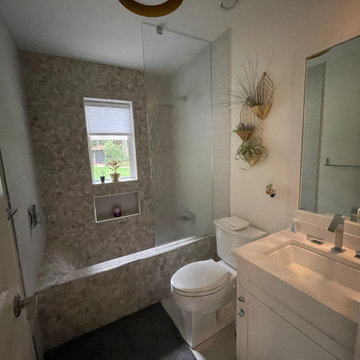
This small bathroom features a completely custom built tub. This tub was made out of Schluter board & tiled with a pebble mosaic. The niche and tub edges are trimmed with Schluter profile.
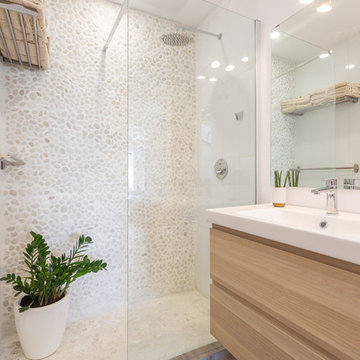
Reportaje fotográfico realizado a un apartamento vacacional en Calahonda (Málaga). Tras posterior reforma y decoración sencilla y elegante. Este espacio disfruta de una excelente luminosidad, y era esencial captarlo en las fotografías.
Lolo Mestanza
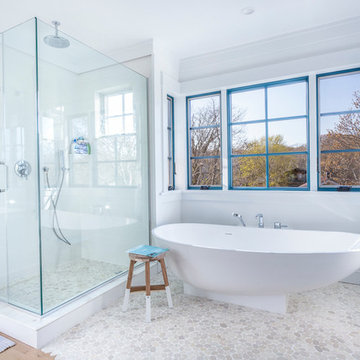
Foto di una stanza da bagno padronale stile marino con vasca freestanding, doccia ad angolo, piastrelle di ciottoli, pareti bianche, nessun'anta, ante in legno scuro, piastrelle grigie, piastrelle bianche, pavimento in legno massello medio, lavabo sottopiano, top in quarzo composito e porta doccia a battente
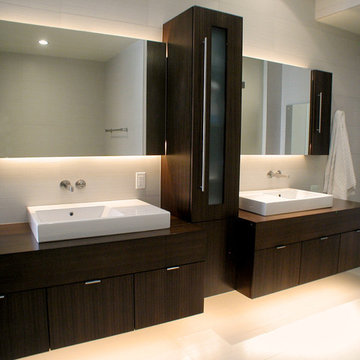
Ispirazione per una stanza da bagno con doccia moderna di medie dimensioni con ante lisce, ante in legno bruno, WC monopezzo, piastrelle bianche, piastrelle di ciottoli, pareti bianche, lavabo a bacinella e top in legno
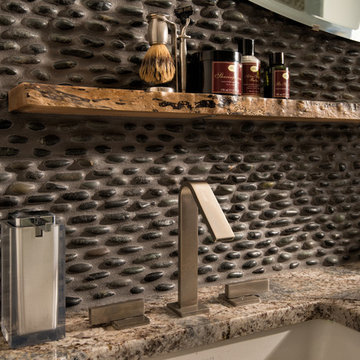
Foto di un'ampia stanza da bagno padronale minimalista con ante lisce, ante in legno scuro, vasca freestanding, doccia aperta, WC monopezzo, piastrelle nere, piastrelle di ciottoli, pareti bianche, pavimento con piastrelle in ceramica, lavabo sottopiano, top in granito, pavimento grigio e doccia aperta

Esempio di una stanza da bagno stile marino con ante in legno scuro, vasca ad alcova, vasca/doccia, piastrelle beige, piastrelle di ciottoli, pareti bianche, pavimento in cemento, lavabo a bacinella, top in cemento, pavimento grigio, doccia con tenda, top grigio e ante lisce

Across the room, a stand-alone tub, naturally lit by the generous skylight overhead. New windows bring more of the outside in.
Immagine di una grande stanza da bagno padronale minimal con ante in legno bruno, vasca freestanding, piastrelle blu, piastrelle grigie, piastrelle bianche, piastrelle di ciottoli, pareti bianche, pavimento in marmo, lavabo da incasso, top in quarzite e pavimento bianco
Immagine di una grande stanza da bagno padronale minimal con ante in legno bruno, vasca freestanding, piastrelle blu, piastrelle grigie, piastrelle bianche, piastrelle di ciottoli, pareti bianche, pavimento in marmo, lavabo da incasso, top in quarzite e pavimento bianco
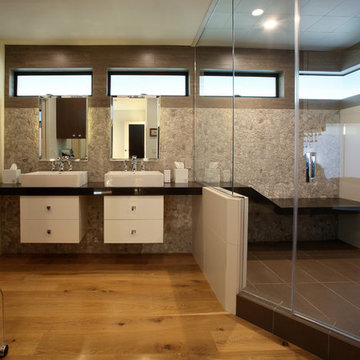
Photography by Aidin Mariscal
Idee per una grande stanza da bagno padronale minimalista con consolle stile comò, ante bianche, doccia ad angolo, piastrelle multicolore, piastrelle di ciottoli, pareti bianche, parquet chiaro, lavabo a bacinella, top in quarzo composito, pavimento marrone e porta doccia a battente
Idee per una grande stanza da bagno padronale minimalista con consolle stile comò, ante bianche, doccia ad angolo, piastrelle multicolore, piastrelle di ciottoli, pareti bianche, parquet chiaro, lavabo a bacinella, top in quarzo composito, pavimento marrone e porta doccia a battente

Esempio di una stanza da bagno per bambini stile rurale con nessun'anta, ante rosse, pareti bianche, lavabo rettangolare, pavimento grigio, top nero, piastrelle di ciottoli e top in granito

Idee per una stanza da bagno padronale country con nessun'anta, ante in legno scuro, doccia a filo pavimento, WC monopezzo, piastrelle di ciottoli, pareti bianche, lavabo a bacinella, top in legno, pavimento con piastrelle di ciottoli e top marrone
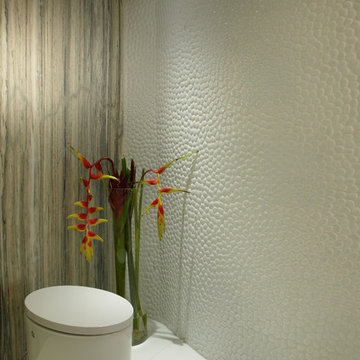
J Design Group
The Interior Design of your Bathroom is a very important part of your home dream project.
There are many ways to bring a small or large bathroom space to one of the most pleasant and beautiful important areas in your daily life.
You can go over some of our award winner bathroom pictures and see all different projects created with most exclusive products available today.
Your friendly Interior design firm in Miami at your service.
Contemporary - Modern Interior designs.
Top Interior Design Firm in Miami – Coral Gables.
Bathroom,
Bathrooms,
House Interior Designer,
House Interior Designers,
Home Interior Designer,
Home Interior Designers,
Residential Interior Designer,
Residential Interior Designers,
Modern Interior Designers,
Miami Beach Designers,
Best Miami Interior Designers,
Miami Beach Interiors,
Luxurious Design in Miami,
Top designers,
Deco Miami,
Luxury interiors,
Miami modern,
Interior Designer Miami,
Contemporary Interior Designers,
Coco Plum Interior Designers,
Miami Interior Designer,
Sunny Isles Interior Designers,
Pinecrest Interior Designers,
Interior Designers Miami,
J Design Group interiors,
South Florida designers,
Best Miami Designers,
Miami interiors,
Miami décor,
Miami Beach Luxury Interiors,
Miami Interior Design,
Miami Interior Design Firms,
Beach front,
Top Interior Designers,
top décor,
Top Miami Decorators,
Miami luxury condos,
Top Miami Interior Decorators,
Top Miami Interior Designers,
Modern Designers in Miami,
modern interiors,
Modern,
Pent house design,
white interiors,
Miami, South Miami, Miami Beach, South Beach, Williams Island, Sunny Isles, Surfside, Fisher Island, Aventura, Brickell, Brickell Key, Key Biscayne, Coral Gables, CocoPlum, Coconut Grove, Pinecrest, Miami Design District, Golden Beach, Downtown Miami, Miami Interior Designers, Miami Interior Designer, Interior Designers Miami, Modern Interior Designers, Modern Interior Designer, Modern interior decorators, Contemporary Interior Designers, Interior decorators, Interior decorator, Interior designer, Interior designers, Luxury, modern, best, unique, real estate, decor
J Design Group – Miami Interior Design Firm – Modern – Contemporary
Contact us: (305) 444-4611
www.JDesignGroup.com
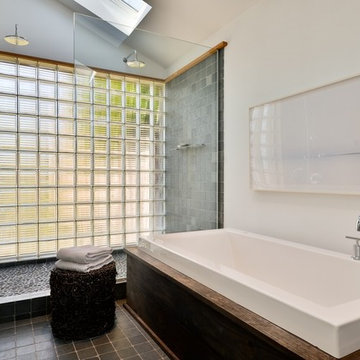
Immagine di una stanza da bagno padronale design con vasca da incasso, doccia doppia, piastrelle grigie, piastrelle di ciottoli e pareti bianche
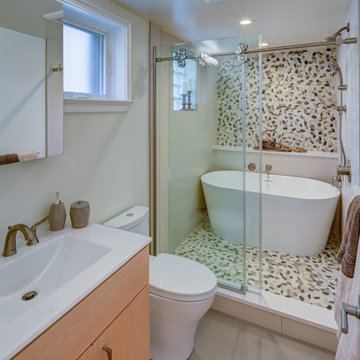
Immagine di una stanza da bagno padronale minimal di medie dimensioni con ante lisce, ante in legno chiaro, vasca freestanding, zona vasca/doccia separata, WC monopezzo, piastrelle multicolore, piastrelle di ciottoli, pareti bianche, pavimento con piastrelle di ciottoli, lavabo integrato, top in superficie solida, pavimento multicolore, porta doccia scorrevole e top bianco
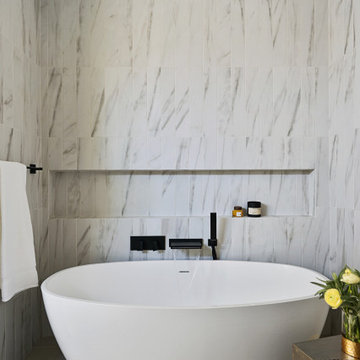
Foto di una stanza da bagno minimalista con vasca freestanding, doccia a filo pavimento, WC sospeso, piastrelle grigie, piastrelle di ciottoli, pareti bianche, pavimento in gres porcellanato, lavabo sottopiano, pavimento grigio, doccia aperta e panca da doccia
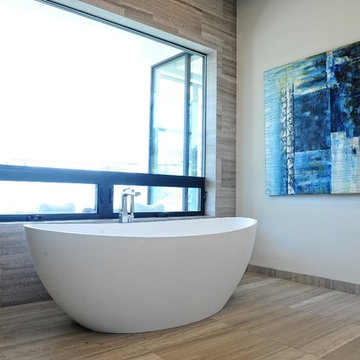
The SW-131L is a large sized oval freestanding and symmetrical modern type bathtub. It is designed to look unique and simple, yet stylish. All of our bathtubs are made of durable white stone resin composite and available in a matte or glossy finish. Its height from drain to overflow will give plenty of space for two individuals to enjoy a comfortable relaxing bathtub experience. This tub combines elegance, durability, and convenience with its high quality construction and chic modern design. This sophisticated oval designed freestanding tub will surely be the center of attention and will add a contemporary feel to your new bathroom. The SW-131L is a two person bathtub and will be a great addition to a bathroom design that will transition in the future.
Item#: SW-131L
Product Size (inches): 70.9 L x 35.4 W x 24.4 H inches
Material: Solid Surface/Stone Resin
Color / Finish: Matte White (Glossy Optional)
Product Weight: 352.7 lbs
Water Capacity: 108 Gallons
Drain to Overflow: ~16 Inches
FEATURES
This bathtub comes with: A complimentary pop-up drain (Does NOT include any additional piping). All of our bathtubs come equipped with an overflow. The overflow is built integral to the body of the bathtub and leads down to the drain assembly (provided for free). There is only one rough-in waste pipe necessary to drain both the overflow and drain assembly (no visible piping). Please ensure that all of the seals are tightened properly to prevent leaks before completing installation.
If you require an easier installation for our free standing bathtubs, look into purchasing the Bathtub Rough-In Drain Kit for Free Standing Bathtubs.
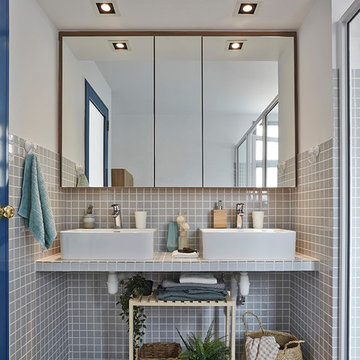
Immagine di una stanza da bagno design con piastrelle grigie, piastrelle di ciottoli, pareti bianche, lavabo a bacinella, top piastrellato, pavimento grigio e top grigio
Stanze da Bagno con piastrelle di ciottoli e pareti bianche - Foto e idee per arredare
1