Stanze da Bagno con piastrelle di ciottoli - Foto e idee per arredare
Filtra anche per:
Budget
Ordina per:Popolari oggi
1 - 20 di 1.468 foto
1 di 3

Idee per una stanza da bagno con doccia tradizionale di medie dimensioni con WC monopezzo, pareti blu, pavimento con piastrelle in ceramica, doccia a filo pavimento, piastrelle beige, piastrelle nere, piastrelle grigie e piastrelle di ciottoli
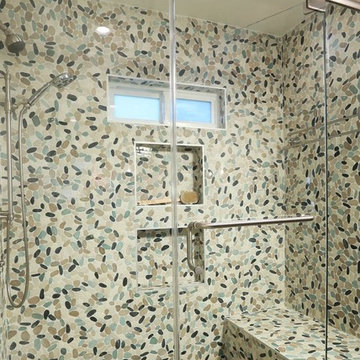
El Segundo Remodel and Addition with a Rustic Beach vibe.
We went from a 2 bedroom, 2 bath to a 3 bedroom, 3 bath. Our client wanted a rustic beach vibe. We installed privacy fencing and gates along with a very large deck in the back with a hot tub and is ready for an outdoor kitchen.
We hope our client and her two children enjoy their new home for years to come.
Tom Queally Photography
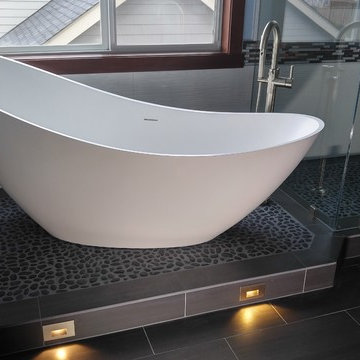
Idee per una grande stanza da bagno padronale classica con ante lisce, ante in legno scuro, vasca freestanding, WC monopezzo, piastrelle nere, piastrelle di ciottoli, pareti blu, pavimento con piastrelle a mosaico, lavabo sottopiano e top in granito
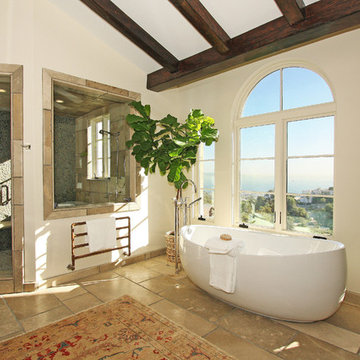
Foto di un'ampia stanza da bagno padronale chic con vasca freestanding, doccia ad angolo, piastrelle di ciottoli, pavimento in travertino, WC monopezzo, piastrelle beige, pareti bianche e lavabo sottopiano
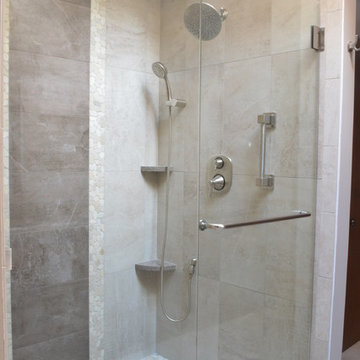
Studio 76 Home Photography
The alcove shower includes a built-in seat and foot rests. Porcelain Italian rectangular tile is used with a pebbles tiled accent border installed vertically on floor to ceiling walls. The custom frameless shower door is by Reflections Glassworks with brushed nickel hardware and Moen "Voss" faucetry. A skylight provides natural light into this master bathroom.

This guest bathroom has white marble tile in the shower and small herringbone mosaic on the floor. The shower tile is taken all the way to the ceiling to emphasize height and create a larger volume in an otherwise small space.
large 12 x24 marble tiles were cut down in three widths, to create a pleasing rhythm and pattern. The sink cabinet also has a marble top.

Photo; Cesar Rubio
Foto di una stanza da bagno con doccia minimal di medie dimensioni con lavabo sottopiano, piastrelle di ciottoli, pareti beige, pavimento con piastrelle in ceramica, nessun'anta, ante in legno scuro, WC a due pezzi, piastrelle grigie e pavimento beige
Foto di una stanza da bagno con doccia minimal di medie dimensioni con lavabo sottopiano, piastrelle di ciottoli, pareti beige, pavimento con piastrelle in ceramica, nessun'anta, ante in legno scuro, WC a due pezzi, piastrelle grigie e pavimento beige

These clients hired us to renovate their long and narrow bathroom with a dysfunctional design. Along with creating a more functional layout, our clients wanted a walk-in shower, a separate bathtub, and a double vanity. Already working with tight space, we got creative and were able to widen the bathroom by 30 inches. This additional space allowed us to install a wet area, rather than a small, separate shower, which works perfectly to prevent the rest of the bathroom from getting soaked when their youngest child plays and splashes in the bath.
Our clients wanted an industrial-contemporary style, with clean lines and refreshing colors. To ensure the bathroom was cohesive with the rest of their home (a timber frame mountain-inspired home located in northern New Hampshire), we decided to mix a few complementary elements to get the look of their dreams. The shower and bathtub boast industrial-inspired oil-rubbed bronze hardware, and the light contemporary ceramic garden seat brightens up the space while providing the perfect place to sit during bath time. We chose river rock tile for the wet area, which seamlessly contrasts against the rustic wood-like tile. And finally, we merged both rustic and industrial-contemporary looks through the vanity using rustic cabinets and mirror frames as well as “industrial” Edison bulb lighting.
Project designed by Franconia interior designer Randy Trainor. She also serves the New Hampshire Ski Country, Lake Regions and Coast, including Lincoln, North Conway, and Bartlett.
For more about Randy Trainor, click here: https://crtinteriors.com/
To learn more about this project, click here: https://crtinteriors.com/mountain-bathroom/
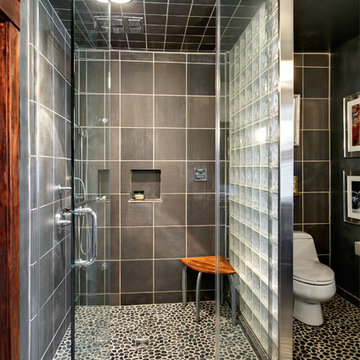
Richard Quindry
Ispirazione per una stanza da bagno padronale eclettica di medie dimensioni con nessun'anta, piastrelle di ciottoli, pareti grigie, pavimento con piastrelle di ciottoli, lavabo sottopiano, top in vetro, doccia alcova, WC monopezzo, piastrelle nere e piastrelle grigie
Ispirazione per una stanza da bagno padronale eclettica di medie dimensioni con nessun'anta, piastrelle di ciottoli, pareti grigie, pavimento con piastrelle di ciottoli, lavabo sottopiano, top in vetro, doccia alcova, WC monopezzo, piastrelle nere e piastrelle grigie
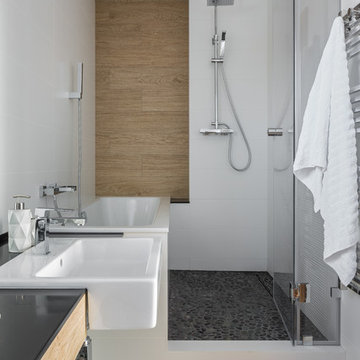
Ванная комната для детей
Idee per una stanza da bagno con doccia design con vasca ad alcova, vasca/doccia, WC sospeso, pistrelle in bianco e nero, piastrelle di ciottoli, pareti bianche, pavimento in gres porcellanato, lavabo a consolle e porta doccia a battente
Idee per una stanza da bagno con doccia design con vasca ad alcova, vasca/doccia, WC sospeso, pistrelle in bianco e nero, piastrelle di ciottoli, pareti bianche, pavimento in gres porcellanato, lavabo a consolle e porta doccia a battente
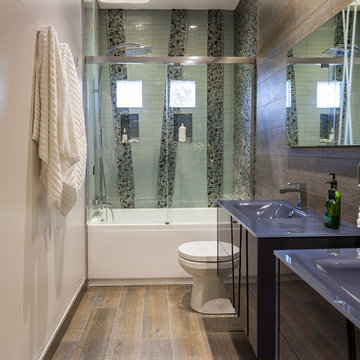
Photos by Christi Nielsen
Ispirazione per una stanza da bagno padronale minimal di medie dimensioni con ante lisce, ante in legno bruno, vasca ad alcova, vasca/doccia, WC a due pezzi, piastrelle nere, piastrelle verdi, piastrelle di ciottoli, pareti marroni, pavimento in legno massello medio, lavabo integrato e top in vetro
Ispirazione per una stanza da bagno padronale minimal di medie dimensioni con ante lisce, ante in legno bruno, vasca ad alcova, vasca/doccia, WC a due pezzi, piastrelle nere, piastrelle verdi, piastrelle di ciottoli, pareti marroni, pavimento in legno massello medio, lavabo integrato e top in vetro
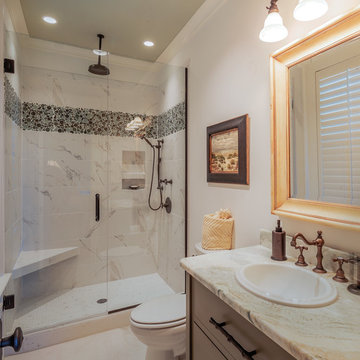
Gregory Allen Butler
Esempio di una stanza da bagno con doccia chic di medie dimensioni con WC monopezzo, piastrelle di ciottoli, ante in legno scuro, doccia alcova, piastrelle blu, piastrelle marroni, pareti bianche, ante lisce, pavimento in marmo, lavabo da incasso, top in marmo e pavimento bianco
Esempio di una stanza da bagno con doccia chic di medie dimensioni con WC monopezzo, piastrelle di ciottoli, ante in legno scuro, doccia alcova, piastrelle blu, piastrelle marroni, pareti bianche, ante lisce, pavimento in marmo, lavabo da incasso, top in marmo e pavimento bianco

The black Boral Cultured Brick wall paired with a chrome and marble console sink creates a youthful “edge” in this teenage boy’s bathroom. Matte black penny round mosaic tile wraps from the shower floor up the shower wall and contrasts with the white linen floor and wall tile. Careful consideration was required to ensure the different wall textures transitioned seamlessly into each other.
Greg Hadley Photography

Keeping the integrity of the existing style is important to us — and this Rio Del Mar cabin remodel is a perfect example of that.
For this special bathroom update, we preserved the essence of the original lathe and plaster walls by using a nickel gap wall treatment. The decorative floor tile and a pebbled shower call to mind the history of the house and its beach location.
The marble counter, and custom towel ladder, add a natural, modern finish to the room that match the homeowner's unique designer flair.
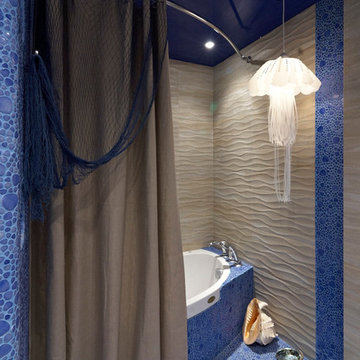
Розанцева Ксения, Шатская Лариса
Immagine di una grande stanza da bagno padronale stile marino con ante blu, vasca idromassaggio, vasca/doccia, WC sospeso, piastrelle blu, piastrelle di ciottoli, pareti beige, pavimento con piastrelle in ceramica e lavabo a bacinella
Immagine di una grande stanza da bagno padronale stile marino con ante blu, vasca idromassaggio, vasca/doccia, WC sospeso, piastrelle blu, piastrelle di ciottoli, pareti beige, pavimento con piastrelle in ceramica e lavabo a bacinella
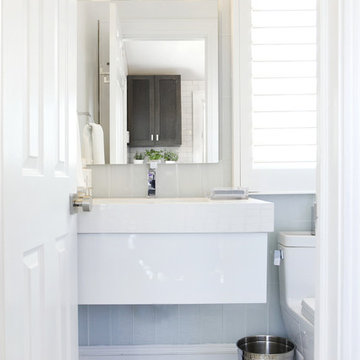
Light baby blue bathroom with white bathroom fixtures and window trim. Bathroom walls have baby blue square tiles floors have unique pebble stone tile with black border tile. White bathroom sink is wall mounted and lit by unique Broadway style lights.
Photographer - Brian Jordan,Architect - Hierarchy Architects + Designers, TJ Costello
Graphite NYC

This bathroom renovation is located in Clearlake Texas. My client wanted a spa like bath with unique details. We built a fire place in the corner of the bathroom, tiled it with a random travertine mosaic and installed a electric fire place. feature wall with a free standing tub. Walk in shower with several showering functions. Built in master closet with lots of storage feature. Custom pebble tile walkway from tub to shower for a no slip walking path. Master bath- size and space, not necessarily the colors” Electric fireplace next to the free standing tub in master bathroom. The curbless shower is flush with the floor. We designed a large walk in closet with lots of storage space and drawers with a travertine closet floor. Interior Design, Sweetalke Interior Design,
“around the bath n similar color on wall but different texture” Grass cloth in bathroom. Floating shelves stained in bathroom.
“Rough layout for master bath”
“master bath (spa concept)”
“Dream bath...Spa Feeling...bath 7...step to bath...bath idea...Master bath...Stone bath...spa bath ...Beautiful bath. Amazing bath.
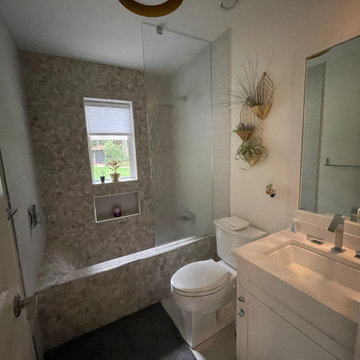
This small bathroom features a completely custom built tub. This tub was made out of Schluter board & tiled with a pebble mosaic. The niche and tub edges are trimmed with Schluter profile.

PEBBLE AND RECTANGULAR GLASS TILES from two different makers wrap a band around the bathroom.
Ispirazione per una stanza da bagno per bambini stile marinaro di medie dimensioni con ante con riquadro incassato, ante bianche, vasca ad alcova, vasca/doccia, WC a due pezzi, piastrelle beige, piastrelle di ciottoli, pareti blu, pavimento in sughero, lavabo sottopiano, top in quarzo composito, pavimento multicolore, doccia con tenda e top beige
Ispirazione per una stanza da bagno per bambini stile marinaro di medie dimensioni con ante con riquadro incassato, ante bianche, vasca ad alcova, vasca/doccia, WC a due pezzi, piastrelle beige, piastrelle di ciottoli, pareti blu, pavimento in sughero, lavabo sottopiano, top in quarzo composito, pavimento multicolore, doccia con tenda e top beige
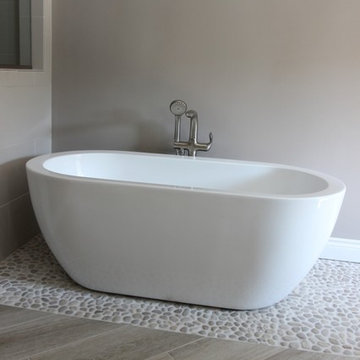
Immagine di una stanza da bagno padronale design di medie dimensioni con ante lisce, ante in legno scuro, vasca freestanding, doccia doppia, WC a due pezzi, piastrelle marroni, piastrelle di ciottoli, pareti grigie, pavimento con piastrelle di ciottoli, lavabo da incasso e top in granito
Stanze da Bagno con piastrelle di ciottoli - Foto e idee per arredare
1