Stanze da Bagno con piastrelle di cemento - Foto e idee per arredare
Filtra anche per:
Budget
Ordina per:Popolari oggi
21 - 40 di 8.770 foto
1 di 2

A large window of edged glass brings in diffused light without sacrificing privacy. Two tall medicine cabinets hover in front are actually hung from the header. Long skylight directly above the counter fills the room with natural light. A ribbon of shimmery blue terrazzo tiles flows from the back wall of the tub, across the floor, and up the back of the wall hung toilet on the opposite side of the room.
Bax+Towner photography

L’élégance par excellence
Il s’agit d’une rénovation totale d’un appartement de 60m2; L’objectif ? Moderniser et revoir l’ensemble de l’organisation des pièces de cet appartement vieillot. Nos clients souhaitaient une esthétique sobre, élégante et ouvrir les espaces.
Notre équipe d’architecte a ainsi travaillé sur une palette de tons neutres : noir, blanc et une touche de bois foncé pour adoucir le tout. Une conjugaison qui réussit à tous les coups ! Un des exemples les plus probants est sans aucun doute la cuisine. Véritable écrin contemporain, la cuisine @ikeafrance noire trône en maître et impose son style avec son ilot central. Les plans de travail et le plancher boisés font échos enter eux, permettant de dynamiser l’ensemble.
Le salon s’ouvre avec une verrière fixe pour conserver l’aspect traversant. La verrière se divise en deux parties car nous avons du compter avec les colonnes techniques verticales de l’immeuble (qui ne peuvent donc être enlevées).

Ispirazione per una stanza da bagno con doccia chic di medie dimensioni con ante in stile shaker, ante grigie, piastrelle bianche, piastrelle di cemento, top in quarzite e top bianco

Un appartement des années soixante désuet manquant de charme et de personnalité, avec une cuisine fermée et peu de rangement fonctionnel.
Notre solution :
Nous avons re-dessiné les espaces en créant une large ouverture de l’entrée vers la pièce à vivre. D’autre part, nous avons décloisonné entre la cuisine et le salon. L’équipe a également conçu un ensemble menuisé sur mesure afin de re-configurer l’entrée et le séjour et de palier le manque de rangements.
Côté cuisine, l’architecte a proposé un aménagement linéaire mis en valeur par un sol aux motifs graphiques. Un îlot central permet d’y adosser le canapé, lui-même disposé en face de la télévision.
En ce qui concerne le gros-oeuvre, afin d’obtenir ce résultat épuré, il a fallu néanmoins reprendre l’intégralité des sols, l’électricité et la plomberie. De la même manière, nous avons créé des plafonds intégrant une isolation phonique et changé la totalité des huisseries.
Côté chambre, l’architecte a pris le parti de créer un dressing reprenant les teintes claires du papier-peint panoramique d’inspiration balinaise, placé en tête-de-lit.
Enfin, côté salle de bains, nous amenons une touche résolument contemporaine grâce une grande douche à l’italienne et un carrelage façon marbre de Carrare pour les sols et murs. Le meuble vasque en chêne clair est quant à lui mis en valeur par des carreaux ciment en forme d’écaille.
Le style :
Un camaïeu de beiges et de verts tendres créent une palette de couleurs que l’on retrouve dans les menuiseries, carrelages, papiers-peints, rideaux et mobiliers. Le résultat ainsi obtenu est à la fois empreint de douceur, de calme et de sérénité… pour le plus grand bonheur de ses propriétaires !

Our clients came to us because they were tired of looking at the side of their neighbor’s house from their master bedroom window! Their 1959 Dallas home had worked great for them for years, but it was time for an update and reconfiguration to make it more functional for their family.
They were looking to open up their dark and choppy space to bring in as much natural light as possible in both the bedroom and bathroom. They knew they would need to reconfigure the master bathroom and bedroom to make this happen. They were thinking the current bedroom would become the bathroom, but they weren’t sure where everything else would go.
This is where we came in! Our designers were able to create their new floorplan and show them a 3D rendering of exactly what the new spaces would look like.
The space that used to be the master bedroom now consists of the hallway into their new master suite, which includes a new large walk-in closet where the washer and dryer are now located.
From there, the space flows into their new beautiful, contemporary bathroom. They decided that a bathtub wasn’t important to them but a large double shower was! So, the new shower became the focal point of the bathroom. The new shower has contemporary Marine Bone Electra cement hexagon tiles and brushed bronze hardware. A large bench, hidden storage, and a rain shower head were must-have features. Pure Snow glass tile was installed on the two side walls while Carrara Marble Bianco hexagon mosaic tile was installed for the shower floor.
For the main bathroom floor, we installed a simple Yosemite tile in matte silver. The new Bellmont cabinets, painted naval, are complemented by the Greylac marble countertop and the Brainerd champagne bronze arched cabinet pulls. The rest of the hardware, including the faucet, towel rods, towel rings, and robe hooks, are Delta Faucet Trinsic, in a classic champagne bronze finish. To finish it off, three 14” Classic Possini Euro Ludlow wall sconces in burnished brass were installed between each sheet mirror above the vanity.
In the space that used to be the master bathroom, all of the furr downs were removed. We replaced the existing window with three large windows, opening up the view to the backyard. We also added a new door opening up into the main living room, which was totally closed off before.
Our clients absolutely love their cool, bright, contemporary bathroom, as well as the new wall of windows in their master bedroom, where they are now able to enjoy their beautiful backyard!

Renovación de baño de estilo rústico moderno en buhardilla. Mueble diseñado por el Estudio Mireia Pla
Ph: Jonathan Gooch
Esempio di una piccola stanza da bagno padronale stile rurale con consolle stile comò, ante grigie, vasca con piedi a zampa di leone, vasca/doccia, WC sospeso, piastrelle grigie, piastrelle di cemento, pareti bianche, pavimento in cemento, lavabo sospeso, top in legno, pavimento grigio, porta doccia a battente e top grigio
Esempio di una piccola stanza da bagno padronale stile rurale con consolle stile comò, ante grigie, vasca con piedi a zampa di leone, vasca/doccia, WC sospeso, piastrelle grigie, piastrelle di cemento, pareti bianche, pavimento in cemento, lavabo sospeso, top in legno, pavimento grigio, porta doccia a battente e top grigio
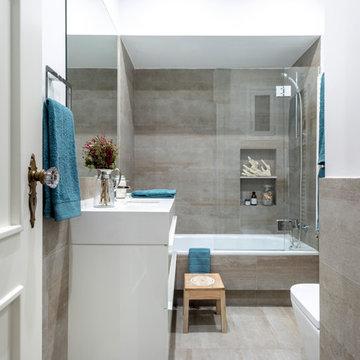
Lupe Clemente
Foto di una piccola stanza da bagno per bambini contemporanea con vasca ad alcova, WC sospeso, piastrelle grigie, piastrelle di cemento, pareti bianche, pavimento in cementine, lavabo sottopiano, top in quarzo composito, pavimento grigio, porta doccia scorrevole e top bianco
Foto di una piccola stanza da bagno per bambini contemporanea con vasca ad alcova, WC sospeso, piastrelle grigie, piastrelle di cemento, pareti bianche, pavimento in cementine, lavabo sottopiano, top in quarzo composito, pavimento grigio, porta doccia scorrevole e top bianco

Design: AAmp Studio
Photography: Dale Wilcox
Immagine di una stanza da bagno minimal con ante lisce, ante bianche, vasca da incasso, WC monopezzo, piastrelle blu, piastrelle di cemento, pareti bianche, pavimento in cementine, pavimento blu, vasca/doccia e lavabo a consolle
Immagine di una stanza da bagno minimal con ante lisce, ante bianche, vasca da incasso, WC monopezzo, piastrelle blu, piastrelle di cemento, pareti bianche, pavimento in cementine, pavimento blu, vasca/doccia e lavabo a consolle

Idee per una grande stanza da bagno padronale minimal con ante in legno scuro, doccia doppia, WC monopezzo, piastrelle grigie, pareti grigie, lavabo a bacinella, pavimento grigio, porta doccia a battente, top nero, piastrelle di cemento, pavimento in cemento e top in cemento

Immagine di una grande stanza da bagno padronale moderna con ante lisce, ante bianche, doccia a filo pavimento, piastrelle grigie, piastrelle di cemento, pareti bianche, pavimento in cemento, lavabo a bacinella, top in cemento, pavimento grigio e doccia aperta
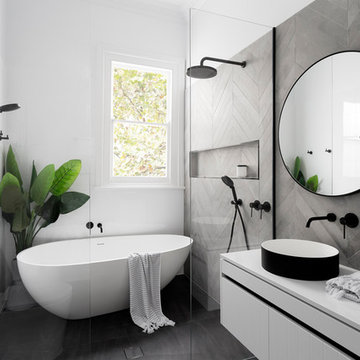
Foto di una stanza da bagno padronale minimal di medie dimensioni con ante lisce, ante bianche, vasca freestanding, piastrelle grigie, piastrelle bianche, lavabo a bacinella, zona vasca/doccia separata, WC sospeso, piastrelle di cemento, top in quarzo composito e top bianco

Il pavimento è, e deve essere, anche il gioco di materie: nella loro successione, deve istituire “sequenze” di materie e così di colore, come di dimensioni e di forme: il pavimento è un “finito” fantastico e preciso, è una progressione o successione. Nei abbiamo creato pattern geometrici usando le cementine esagonali.
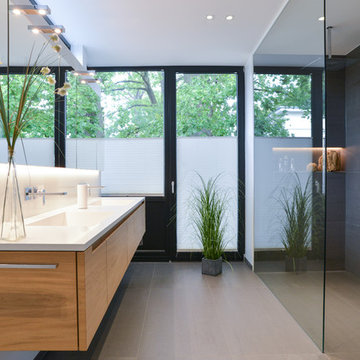
Esempio di una stanza da bagno con doccia design di medie dimensioni con ante lisce, ante in legno scuro, zona vasca/doccia separata, piastrelle grigie, piastrelle di cemento, pareti bianche, pavimento in cementine, lavabo integrato, doccia aperta e pavimento grigio

This modern bathroom oasis encompasses many elements that speak of minimalism, luxury and even industrial design. The white vessel sinks and freestanding modern bathtub give the room a slick and polished appearance, while the exposed piping and black hanging lights provide some aesthetic diversity. The angled ceiling and skylights allow so much light, that the room feels even more spacious than it already is. The marble floors give the room a gleaming appearance, and the chrome accents, seen on the cabinet pulls and bathroom fixtures, reminds us that sleek is in.
NS Designs, Pasadena, CA
http://nsdesignsonline.com
626-491-9411

Foto di una grande stanza da bagno padronale moderna con ante lisce, ante in legno chiaro, vasca freestanding, zona vasca/doccia separata, WC sospeso, piastrelle beige, piastrelle di cemento, pareti beige, lavabo sottopiano, top in granito e pavimento in marmo
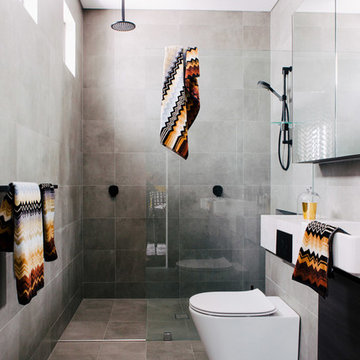
Esempio di una stanza da bagno con doccia design con doccia alcova, WC monopezzo, pareti grigie, piastrelle grigie, piastrelle di cemento, lavabo sospeso, pavimento grigio e doccia aperta

This once dated master suite is now a bright and eclectic space with influence from the homeowners travels abroad. We transformed their overly large bathroom with dysfunctional square footage into cohesive space meant for luxury. We created a large open, walk in shower adorned by a leathered stone slab. The new master closet is adorned with warmth from bird wallpaper and a robin's egg blue chest. We were able to create another bedroom from the excess space in the redesign. The frosted glass french doors, blue walls and special wall paper tie into the feel of the home. In the bathroom, the Bain Ultra freestanding tub below is the focal point of this new space. We mixed metals throughout the space that just work to add detail and unique touches throughout. Design by Hatfield Builders & Remodelers | Photography by Versatile Imaging
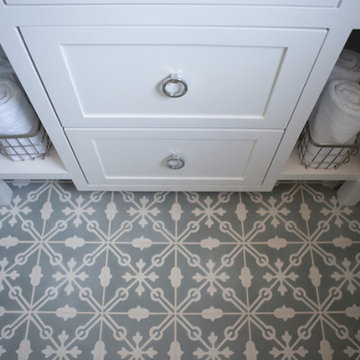
Kim Serveau
Ispirazione per una stanza da bagno country con piastrelle verdi, piastrelle di cemento e top in marmo
Ispirazione per una stanza da bagno country con piastrelle verdi, piastrelle di cemento e top in marmo

Photo by Nathalie Priem
Foto di una stanza da bagno con doccia contemporanea di medie dimensioni con ante nere, piastrelle di cemento, pareti bianche, nessun'anta, doccia ad angolo, WC monopezzo, piastrelle bianche, lavabo a bacinella e doccia aperta
Foto di una stanza da bagno con doccia contemporanea di medie dimensioni con ante nere, piastrelle di cemento, pareti bianche, nessun'anta, doccia ad angolo, WC monopezzo, piastrelle bianche, lavabo a bacinella e doccia aperta
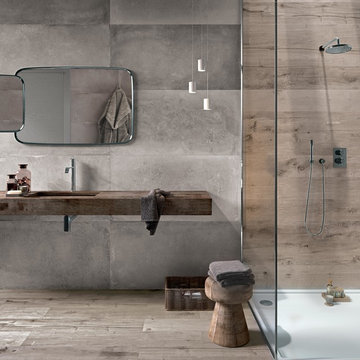
Foto di una stanza da bagno padronale minimal con doccia a filo pavimento, piastrelle grigie, piastrelle di cemento, pareti grigie, pavimento in legno massello medio, lavabo sottopiano, top in legno, doccia aperta e top marrone
Stanze da Bagno con piastrelle di cemento - Foto e idee per arredare
2