Stanze da Bagno con piastrelle bianche e top in cemento - Foto e idee per arredare
Filtra anche per:
Budget
Ordina per:Popolari oggi
21 - 40 di 1.022 foto
1 di 3
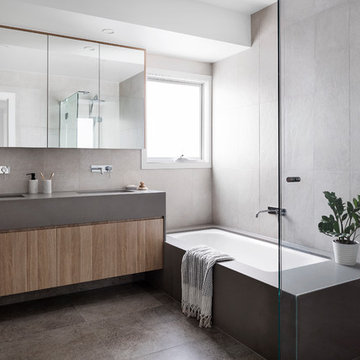
aspect 11
Immagine di una stanza da bagno per bambini minimal di medie dimensioni con ante lisce, ante in legno chiaro, vasca da incasso, piastrelle bianche, pareti bianche, lavabo da incasso, top in cemento, top grigio, doccia ad angolo, piastrelle in gres porcellanato, pavimento in gres porcellanato, pavimento grigio e porta doccia a battente
Immagine di una stanza da bagno per bambini minimal di medie dimensioni con ante lisce, ante in legno chiaro, vasca da incasso, piastrelle bianche, pareti bianche, lavabo da incasso, top in cemento, top grigio, doccia ad angolo, piastrelle in gres porcellanato, pavimento in gres porcellanato, pavimento grigio e porta doccia a battente

The ensuite is a luxurious space offering all the desired facilities. The warm theme of all rooms echoes in the materials used. The vanity was created from Recycled Messmate with a horizontal grain, complemented by the polished concrete bench top. The walk in double shower creates a real impact, with its black framed glass which again echoes with the framing in the mirrors and shelving.
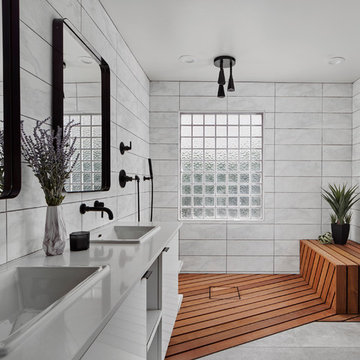
We loved the combination of the wood "decking" in the shower, the overhead rain shower feature, natural light and open concept here.
Foto di una stanza da bagno moderna con ante lisce, ante bianche, zona vasca/doccia separata, piastrelle bianche, top in cemento, doccia aperta, top bianco, panca da doccia, due lavabi e mobile bagno sospeso
Foto di una stanza da bagno moderna con ante lisce, ante bianche, zona vasca/doccia separata, piastrelle bianche, top in cemento, doccia aperta, top bianco, panca da doccia, due lavabi e mobile bagno sospeso
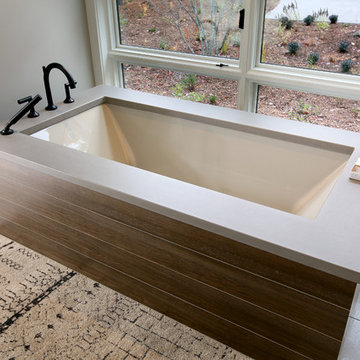
2014 Fall Parade Cascade Springs I Chad Gould Architect I BDR Custom Homes I Rock Kauffman Design I M-Buck Studios
Esempio di una grande stanza da bagno padronale classica con lavabo a bacinella, ante lisce, ante beige, top in cemento, vasca sottopiano, doccia ad angolo, WC monopezzo, piastrelle bianche, pareti beige e pavimento con piastrelle in ceramica
Esempio di una grande stanza da bagno padronale classica con lavabo a bacinella, ante lisce, ante beige, top in cemento, vasca sottopiano, doccia ad angolo, WC monopezzo, piastrelle bianche, pareti beige e pavimento con piastrelle in ceramica
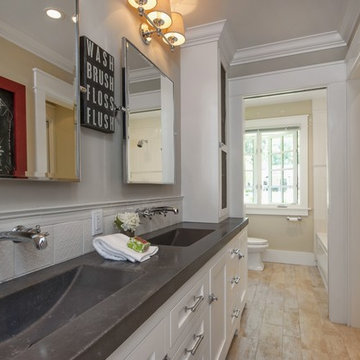
Idee per una stanza da bagno tradizionale con lavabo integrato, ante bianche, piastrelle beige, piastrelle bianche e top in cemento

A riverfront property is a desirable piece of property duet to its proximity to a waterway and parklike setting. The value in this renovation to the customer was creating a home that allowed for maximum appreciation of the outside environment and integrating the outside with the inside, and this design achieved this goal completely.
To eliminate the fishbowl effect and sight-lines from the street the kitchen was strategically designed with a higher counter top space, wall areas were added and sinks and appliances were intentional placement. Open shelving in the kitchen and wine display area in the dining room was incorporated to display customer's pottery. Seating on two sides of the island maximize river views and conversation potential. Overall kitchen/dining/great room layout designed for parties, etc. - lots of gathering spots for people to hang out without cluttering the work triangle.
Eliminating walls in the ensuite provided a larger footprint for the area allowing for the freestanding tub and larger walk-in closet. Hardwoods, wood cabinets and the light grey colour pallet were carried through the entire home to integrate the space.
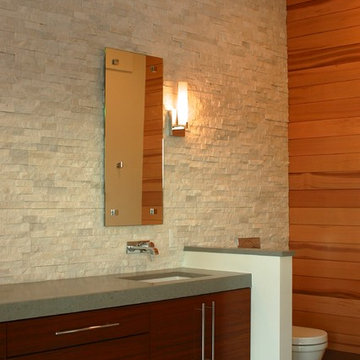
Idee per una stanza da bagno padronale minimalista con ante lisce, ante in legno bruno, top in cemento, piastrelle bianche, piastrelle in pietra, WC sospeso, lavabo sottopiano, pareti bianche e pavimento con piastrelle in ceramica

Foto di una piccola stanza da bagno con doccia minimalista con nessun'anta, ante marroni, doccia alcova, WC monopezzo, piastrelle bianche, piastrelle in ceramica, pareti grigie, pavimento con piastrelle in ceramica, lavabo sottopiano, top in cemento, pavimento grigio, porta doccia scorrevole, top grigio, nicchia, un lavabo, mobile bagno freestanding e soffitto in legno

Il bagno patronale, è stato progettato non come stanza di passaggio, ma come una piccola oasi dedicata al relax dove potersi rifugiare. Un’ampia cabina doccia, delicate piastrelle ottagonali e una bella carta da parati: avete letto bene, anche la carta da parati è diventato un must in bagno perché grazie alle fibre di vetro di cui è composta è super resistente. Non vi sentite già più rilassati?
Con il doppio lavabo e le doppie specchiere ognuno ha il proprio spazio
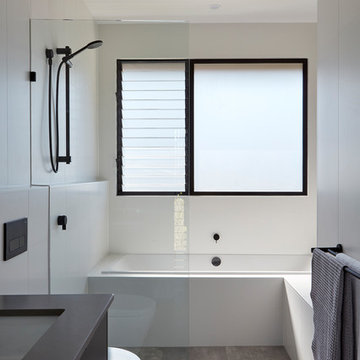
Idee per una stanza da bagno padronale minimal di medie dimensioni con ante nere, doccia aperta, WC sospeso, piastrelle bianche, pareti bianche, pavimento in gres porcellanato, lavabo sottopiano, top in cemento, pavimento grigio, doccia aperta e top grigio
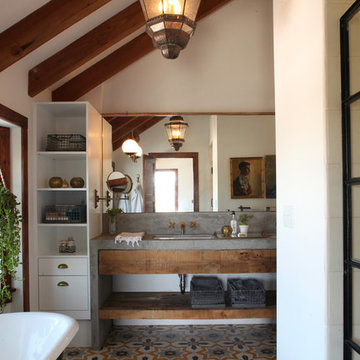
Location: Silver Lake, Los Angeles, CA, USA
A lovely small one story bungalow in the arts and craft style was the original house.
An addition of an entire second story and a portion to the back of the house to accommodate a growing family, for a 4 bedroom 3 bath new house family room and music room.
The owners a young couple from central and South America, are movie producers
The addition was a challenging one since we had to preserve the existing kitchen from a previous remodel and the old and beautiful original 1901 living room.
The stair case was inserted in one of the former bedrooms to access the new second floor.
The beam structure shown in the stair case and the master bedroom are indeed the structure of the roof exposed for more drama and higher ceilings.
The interiors where a collaboration with the owner who had a good idea of what she wanted.
Juan Felipe Goldstein Design Co.
Photographed by:
Claudio Santini Photography
12915 Greene Avenue
Los Angeles CA 90066
Mobile 310 210 7919
Office 310 578 7919
info@claudiosantini.com
www.claudiosantini.com
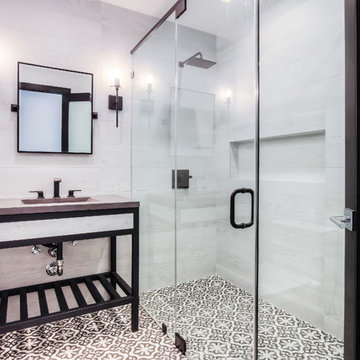
The new guest bathroom included handmade custom cement tile floors, frameless shower, wood looking porcelain tile walls, black finish fixtures and finish for a contrast looking and custom made one piece cement counter and sink.
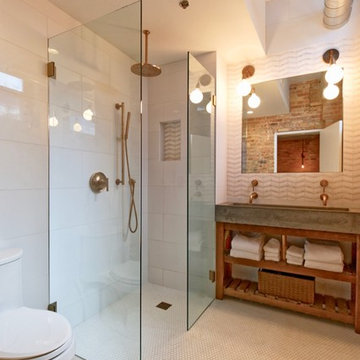
Architecture and photography by Omar Gutiérrez, NCARB
Immagine di una piccola stanza da bagno con doccia minimal con nessun'anta, doccia a filo pavimento, WC monopezzo, piastrelle bianche, piastrelle in ceramica, pavimento con piastrelle in ceramica, lavabo rettangolare, top in cemento, pavimento bianco e doccia aperta
Immagine di una piccola stanza da bagno con doccia minimal con nessun'anta, doccia a filo pavimento, WC monopezzo, piastrelle bianche, piastrelle in ceramica, pavimento con piastrelle in ceramica, lavabo rettangolare, top in cemento, pavimento bianco e doccia aperta

Foto di una stanza da bagno con doccia costiera di medie dimensioni con ante nere, doccia alcova, WC a due pezzi, piastrelle bianche, piastrelle diamantate, pareti beige, pavimento in gres porcellanato, lavabo sottopiano, top in cemento, pavimento bianco, porta doccia a battente, top grigio, un lavabo, mobile bagno freestanding e carta da parati

Clean contemporary interior design of a bathroom in a tall and awkwardly skinny space.
Idee per una stanza da bagno con doccia minimal di medie dimensioni con ante in legno chiaro, doccia aperta, WC sospeso, piastrelle bianche, piastrelle di cemento, pareti bianche, pavimento con piastrelle in ceramica, lavabo a consolle, top in cemento, pavimento multicolore, doccia aperta, top grigio, un lavabo e soffitto a volta
Idee per una stanza da bagno con doccia minimal di medie dimensioni con ante in legno chiaro, doccia aperta, WC sospeso, piastrelle bianche, piastrelle di cemento, pareti bianche, pavimento con piastrelle in ceramica, lavabo a consolle, top in cemento, pavimento multicolore, doccia aperta, top grigio, un lavabo e soffitto a volta
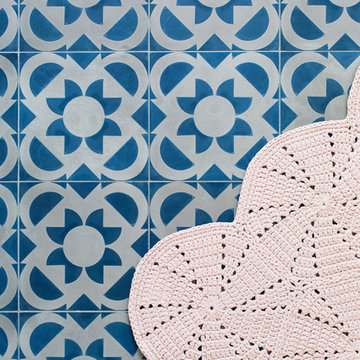
Foto di una grande stanza da bagno padronale minimal con ante lisce, ante in legno scuro, vasca freestanding, doccia aperta, WC a due pezzi, piastrelle grigie, piastrelle bianche, piastrelle diamantate, pareti grigie, pavimento con piastrelle in ceramica, lavabo a bacinella, top in cemento, pavimento blu, doccia aperta e top grigio

Immagine di una piccola stanza da bagno padronale minimal con vasca da incasso, doccia aperta, WC a due pezzi, piastrelle bianche, piastrelle in ceramica, pareti bianche, pavimento in pietra calcarea, lavabo sospeso, top in cemento, pavimento grigio, doccia aperta, top grigio, un lavabo e mobile bagno sospeso
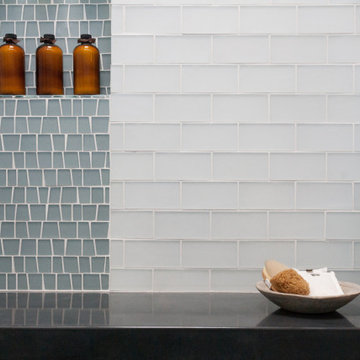
Foto di una stanza da bagno classica di medie dimensioni con ante in stile shaker, ante bianche, doccia a filo pavimento, piastrelle bianche, piastrelle di vetro, lavabo integrato, top in cemento, porta doccia a battente, top grigio, nicchia, un lavabo e mobile bagno incassato
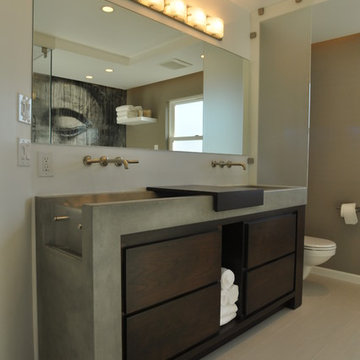
Idee per una stanza da bagno padronale design di medie dimensioni con ante lisce, ante bianche, vasca freestanding, doccia ad angolo, piastrelle bianche, pareti multicolore, pavimento in gres porcellanato, lavabo integrato e top in cemento
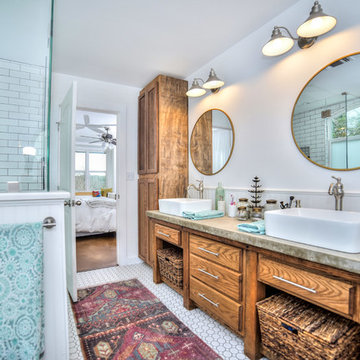
The handcrafted vanity with cast-in-place concrete counter top gives this Master Bath that genuine touch of authenticity not found on the shelf of the big box stores. The glass shower surround allows for more openness and light from the windows to flood the bathroom.
Stanze da Bagno con piastrelle bianche e top in cemento - Foto e idee per arredare
2