Stanze da Bagno con piastrelle bianche e top in cemento - Foto e idee per arredare
Filtra anche per:
Budget
Ordina per:Popolari oggi
221 - 240 di 1.023 foto
1 di 3
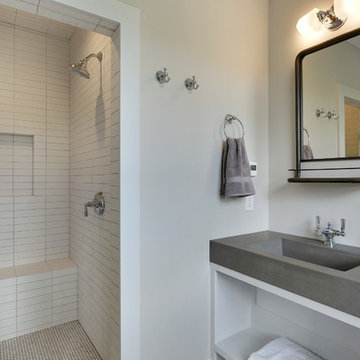
A Modern Farmhouse set in a prairie setting exudes charm and simplicity. Wrap around porches and copious windows make outdoor/indoor living seamless while the interior finishings are extremely high on detail. In floor heating under porcelain tile in the entire lower level, Fond du Lac stone mimicking an original foundation wall and rough hewn wood finishes contrast with the sleek finishes of carrera marble in the master and top of the line appliances and soapstone counters of the kitchen. This home is a study in contrasts, while still providing a completely harmonious aura.
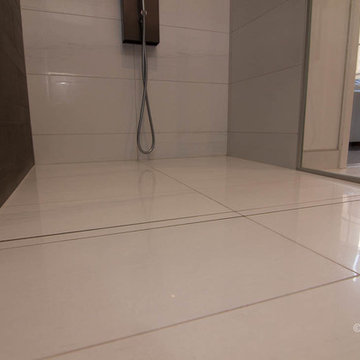
Hugo Sanchez
Immagine di una stanza da bagno padronale moderna di medie dimensioni con lavabo a bacinella, nessun'anta, top in cemento, doccia a filo pavimento, WC monopezzo, piastrelle bianche, piastrelle in gres porcellanato, pareti bianche e pavimento in gres porcellanato
Immagine di una stanza da bagno padronale moderna di medie dimensioni con lavabo a bacinella, nessun'anta, top in cemento, doccia a filo pavimento, WC monopezzo, piastrelle bianche, piastrelle in gres porcellanato, pareti bianche e pavimento in gres porcellanato
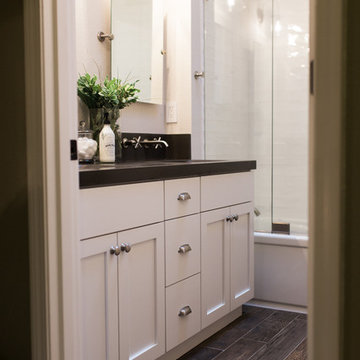
Teryn Rae Photography
Esempio di una piccola stanza da bagno per bambini country con ante in stile shaker, ante bianche, vasca freestanding, vasca/doccia, WC monopezzo, piastrelle bianche, piastrelle in gres porcellanato, pareti bianche, pavimento in gres porcellanato, lavabo integrato, top in cemento, pavimento marrone e porta doccia a battente
Esempio di una piccola stanza da bagno per bambini country con ante in stile shaker, ante bianche, vasca freestanding, vasca/doccia, WC monopezzo, piastrelle bianche, piastrelle in gres porcellanato, pareti bianche, pavimento in gres porcellanato, lavabo integrato, top in cemento, pavimento marrone e porta doccia a battente
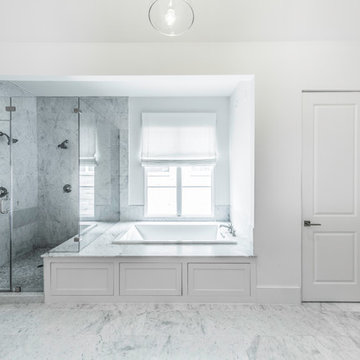
Foto di una grande stanza da bagno con doccia mediterranea con nessun'anta, ante in legno bruno, vasca ad angolo, doccia aperta, WC monopezzo, piastrelle bianche, piastrelle in ceramica, pareti grigie, parquet chiaro, lavabo da incasso, top in cemento, pavimento beige e doccia aperta
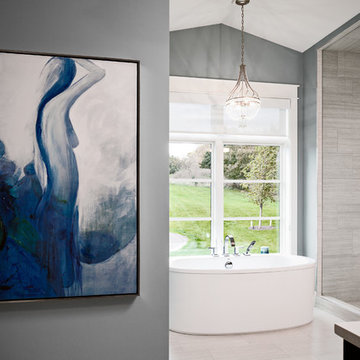
The Cicero is a modern styled home for today’s contemporary lifestyle. It features sweeping facades with deep overhangs, tall windows, and grand outdoor patio. The contemporary lifestyle is reinforced through a visually connected array of communal spaces. The kitchen features a symmetrical plan with large island and is connected to the dining room through a wide opening flanked by custom cabinetry. Adjacent to the kitchen, the living and sitting rooms are connected to one another by a see-through fireplace. The communal nature of this plan is reinforced downstairs with a lavish wet-bar and roomy living space, perfect for entertaining guests. Lastly, with vaulted ceilings and grand vistas, the master suite serves as a cozy retreat from today’s busy lifestyle.
Photographer: Brad Gillette
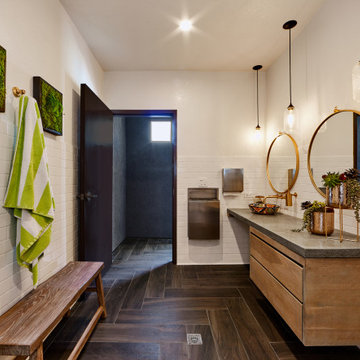
Mediterranean remodel of a formerly mauve and gray public bathroom. New space has white subway tile, gold Kohler fixtures and accents, Mexican bowel vessel, Wabimoss Art, Restoration Hardware hook.
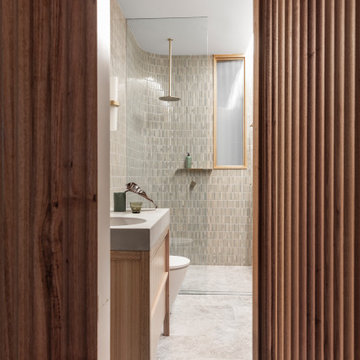
Immagine di una piccola stanza da bagno padronale design con vasca da incasso, doccia aperta, WC a due pezzi, piastrelle bianche, piastrelle in ceramica, pareti verdi, pavimento in pietra calcarea, lavabo sospeso, top in cemento, pavimento grigio, doccia aperta, top grigio, un lavabo e mobile bagno sospeso
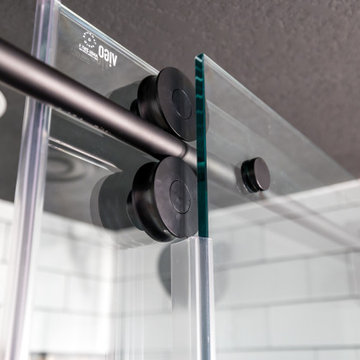
When our long-time VIP clients let us know they were ready to finish the basement that was a part of our original addition we were jazzed, and for a few reasons.
One, they have complete trust in us and never shy away from any of our crazy ideas, and two they wanted the space to feel like local restaurant Brick & Bourbon with moody vibes, lots of wooden accents, and statement lighting.
They had a couple more requests, which we implemented such as a movie theater room with theater seating, completely tiled guest bathroom that could be "hosed down if necessary," ceiling features, drink rails, unexpected storage door, and wet bar that really is more of a kitchenette.
So, not a small list to tackle.
Alongside Tschida Construction we made all these things happen.
Photographer- Chris Holden Photos
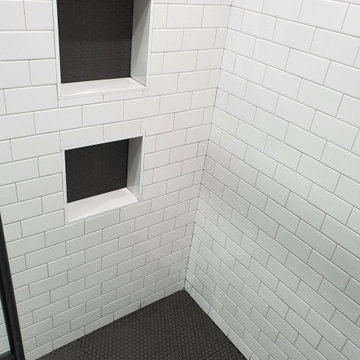
Black & white bathroom.
Idee per una grande stanza da bagno padronale minimalista con consolle stile comò, ante marroni, vasca ad angolo, doccia alcova, WC monopezzo, piastrelle bianche, piastrelle in ceramica, pareti bianche, pavimento con piastrelle in ceramica, lavabo integrato, top in cemento, pavimento nero, porta doccia scorrevole, top nero, nicchia, due lavabi e mobile bagno freestanding
Idee per una grande stanza da bagno padronale minimalista con consolle stile comò, ante marroni, vasca ad angolo, doccia alcova, WC monopezzo, piastrelle bianche, piastrelle in ceramica, pareti bianche, pavimento con piastrelle in ceramica, lavabo integrato, top in cemento, pavimento nero, porta doccia scorrevole, top nero, nicchia, due lavabi e mobile bagno freestanding
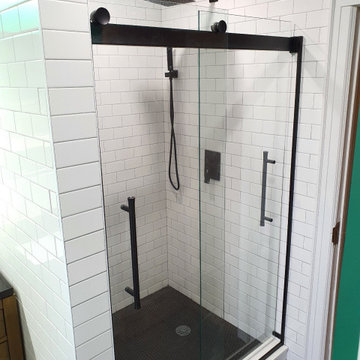
Black & white bathroom.
Foto di una grande stanza da bagno padronale moderna con consolle stile comò, ante marroni, vasca ad angolo, doccia alcova, WC monopezzo, piastrelle bianche, piastrelle in ceramica, pareti bianche, pavimento con piastrelle in ceramica, lavabo integrato, top in cemento, pavimento nero, porta doccia scorrevole, top nero, nicchia, due lavabi e mobile bagno freestanding
Foto di una grande stanza da bagno padronale moderna con consolle stile comò, ante marroni, vasca ad angolo, doccia alcova, WC monopezzo, piastrelle bianche, piastrelle in ceramica, pareti bianche, pavimento con piastrelle in ceramica, lavabo integrato, top in cemento, pavimento nero, porta doccia scorrevole, top nero, nicchia, due lavabi e mobile bagno freestanding
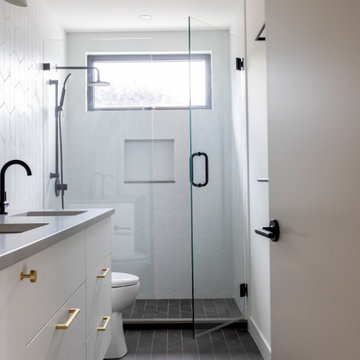
Immagine di una stanza da bagno con doccia contemporanea di medie dimensioni con ante lisce, ante bianche, doccia alcova, WC monopezzo, piastrelle bianche, piastrelle in ceramica, pareti bianche, pavimento con piastrelle in ceramica, lavabo sottopiano, pavimento nero, porta doccia a battente, top grigio, nicchia, due lavabi, mobile bagno sospeso e top in cemento

Master Bathroom Designed with luxurious materials like marble countertop with an undermount sink, flat-panel cabinets, light wood cabinets, floors are a combination of hexagon tiles and wood flooring, white walls around and an eye-catching texture bathroom wall panel. freestanding bathtub enclosed frosted hinged shower door.
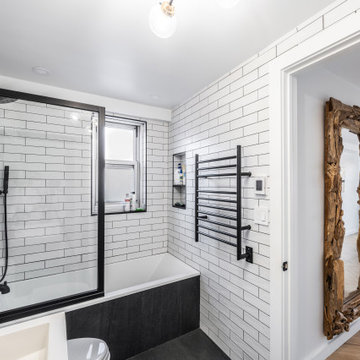
Esempio di una stanza da bagno padronale industriale con vasca da incasso, vasca/doccia, WC a due pezzi, piastrelle bianche, piastrelle in gres porcellanato, pareti bianche, pavimento in gres porcellanato, lavabo rettangolare, top in cemento, pavimento nero, doccia aperta, top bianco, nicchia, un lavabo e mobile bagno freestanding
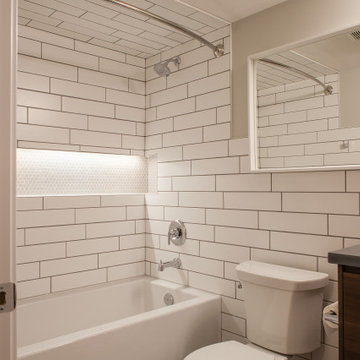
White tile bathroom with walnut vanity and matte white cabinet. Concrete countertops and vinyl plank flooring.
Esempio di una stanza da bagno padronale design di medie dimensioni con ante lisce, ante marroni, vasca ad alcova, vasca/doccia, WC a due pezzi, piastrelle bianche, piastrelle in ceramica, pareti grigie, pavimento in vinile, lavabo integrato, top in cemento, pavimento grigio, doccia con tenda e top grigio
Esempio di una stanza da bagno padronale design di medie dimensioni con ante lisce, ante marroni, vasca ad alcova, vasca/doccia, WC a due pezzi, piastrelle bianche, piastrelle in ceramica, pareti grigie, pavimento in vinile, lavabo integrato, top in cemento, pavimento grigio, doccia con tenda e top grigio
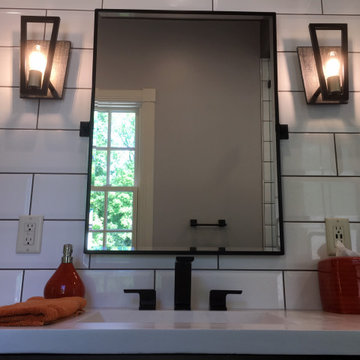
Bathroom Addition: Installed Daltile white beveled 4x16 subway tile floor to ceiling on 2 1/2 walls and worn looking Stonepeak 12x12 for the floor outside the shower and a matching 2x2 for inside the shower, selected the grout and the dark ceiling color to coordinate with the reclaimed wood of the vanity, all of the light fixtures, hardware and accessories have a modern feel to compliment the modern ambiance of the aviator plumbing fixtures and target inspired floating shower shelves and the light fixtures, vanity, concrete counter-top and the worn looking floor tile have an industrial/reclaimed giving the bathroom a sense of masculinity.
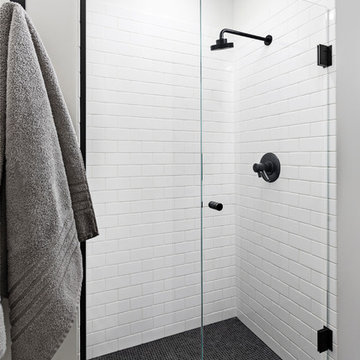
Ispirazione per una stanza da bagno con doccia bohémian di medie dimensioni con ante con riquadro incassato, ante in legno scuro, doccia alcova, WC a due pezzi, piastrelle bianche, piastrelle diamantate, pareti bianche, pavimento con piastrelle in ceramica, lavabo a bacinella, pavimento nero, porta doccia a battente, top grigio e top in cemento
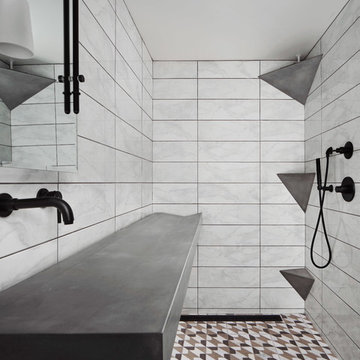
Esempio di una stanza da bagno moderna con ante grigie, zona vasca/doccia separata, piastrelle bianche, top in cemento, doccia aperta, top grigio, un lavabo e mobile bagno sospeso
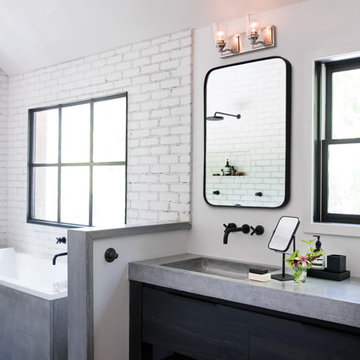
Voted Best of Westchester by Westchester Magazine for several years running, HI-LIGHT is based in Yonkers, New York only fifteen miles from Manhattan. After more than thirty years it is still run on a daily basis by the same family. Our children were brought up in the lighting business and work with us today to continue the HI-LIGHT tradition of offering lighting and home accessories of exceptional quality, style, and price while providing the service our customers have come to expect. Come and visit our lighting showroom in Yonkers.
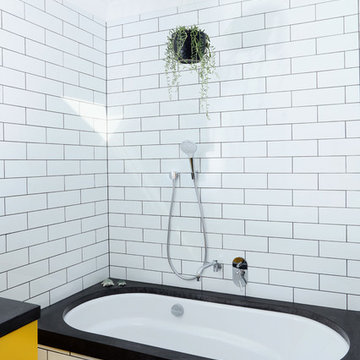
The children's bathroom took on a new design dimension with the introduction of a primary colour to the vanity and storage units to add a sense of fun that was desired in this space.
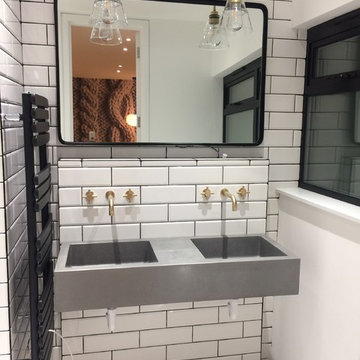
Michal Strassburg
Foto di una stanza da bagno padronale bohémian di medie dimensioni con nessun'anta, ante grigie, doccia a filo pavimento, WC sospeso, piastrelle bianche, piastrelle diamantate, pareti bianche, pavimento in cemento, lavabo sospeso, top in cemento, pavimento grigio, porta doccia a battente e top grigio
Foto di una stanza da bagno padronale bohémian di medie dimensioni con nessun'anta, ante grigie, doccia a filo pavimento, WC sospeso, piastrelle bianche, piastrelle diamantate, pareti bianche, pavimento in cemento, lavabo sospeso, top in cemento, pavimento grigio, porta doccia a battente e top grigio
Stanze da Bagno con piastrelle bianche e top in cemento - Foto e idee per arredare
12