Stanze da Bagno con piastrelle a mosaico e parquet chiaro - Foto e idee per arredare
Filtra anche per:
Budget
Ordina per:Popolari oggi
61 - 80 di 416 foto
1 di 3
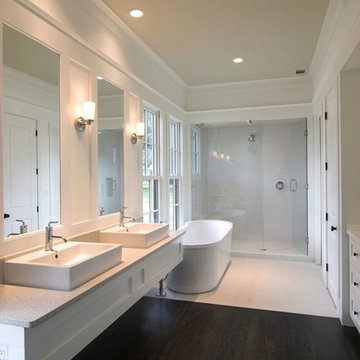
Ispirazione per una stanza da bagno padronale minimalista di medie dimensioni con ante lisce, ante in legno chiaro, vasca freestanding, doccia a filo pavimento, WC monopezzo, piastrelle bianche, piastrelle a mosaico, pareti bianche, parquet chiaro, lavabo a bacinella, top in quarzo composito, pavimento marrone e porta doccia a battente
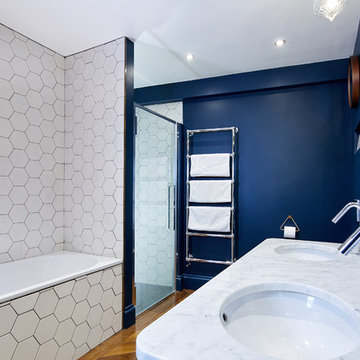
Our client wanted to get more out of the living space on the ground floor so we created a basement with a new master bedroom and bathroom.
Immagine di una piccola stanza da bagno per bambini minimal con consolle stile comò, ante blu, vasca da incasso, doccia aperta, WC sospeso, piastrelle bianche, piastrelle a mosaico, pareti blu, parquet chiaro, lavabo da incasso, top in marmo, pavimento marrone e doccia aperta
Immagine di una piccola stanza da bagno per bambini minimal con consolle stile comò, ante blu, vasca da incasso, doccia aperta, WC sospeso, piastrelle bianche, piastrelle a mosaico, pareti blu, parquet chiaro, lavabo da incasso, top in marmo, pavimento marrone e doccia aperta
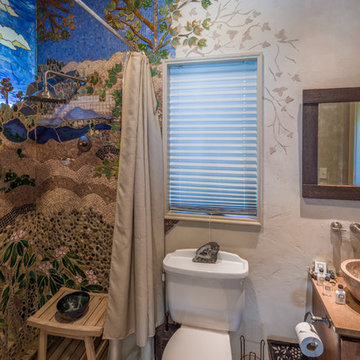
This unique home, and it's use of historic cabins that were dismantled, and then reassembled on-site, was custom designed by MossCreek. As the mountain residence for an accomplished artist, the home features abundant natural light, antique timbers and logs, and numerous spaces designed to highlight the artist's work and to serve as studios for creativity. Photos by John MacLean.
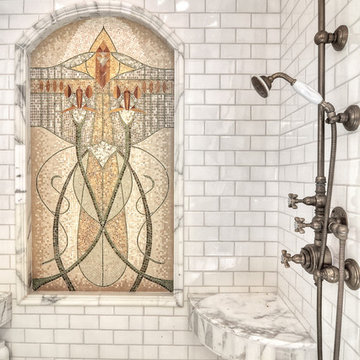
Ispirazione per una stanza da bagno con doccia mediterranea di medie dimensioni con ante con bugna sagomata, ante in legno scuro, vasca ad angolo, doccia a filo pavimento, WC monopezzo, piastrelle multicolore, piastrelle a mosaico, pareti grigie, parquet chiaro, lavabo sottopiano e top in granito
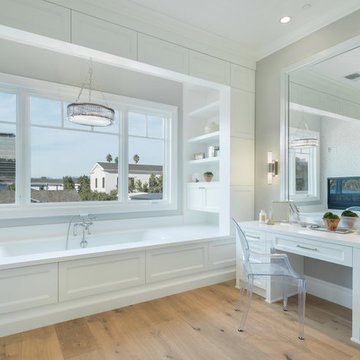
Foto di un'ampia stanza da bagno padronale classica con ante con riquadro incassato, ante bianche, vasca idromassaggio, piastrelle bianche, piastrelle a mosaico, pareti grigie, parquet chiaro e top in quarzo composito

Shower and vanity in master suite. Frameless mirrors side clips, light wood floating vanity with flat-panel drawers and matte black hardware. Double undermount sinks with stone counter. Spacious shower with glass enclosure, rain shower head, hand shower. Floor to ceiling mosaic tiles and mosaic tile floor.
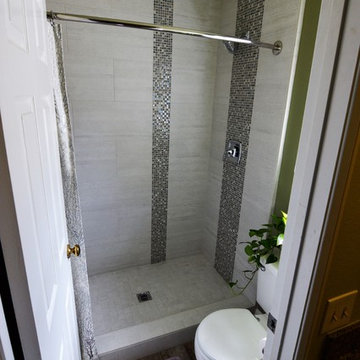
Foto di una stanza da bagno padronale bohémian di medie dimensioni con ante con bugna sagomata, ante bianche, doccia alcova, WC a due pezzi, pareti verdi, parquet chiaro, top in quarzite, piastrelle multicolore, piastrelle bianche, piastrelle a mosaico, lavabo sottopiano, pavimento marrone e doccia con tenda
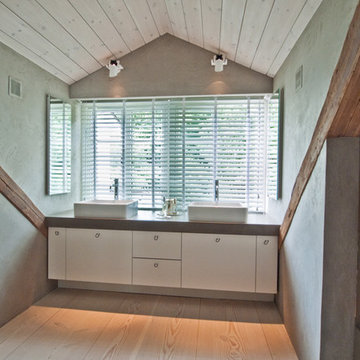
Eine weitere Ansicht des Duschbades, gestaltet mit Kalkputz in Schlamm-Grün. Der Waschtisch wurde mit demselben Material gestaltet und versiegelt.
Idee per una stanza da bagno con doccia minimal di medie dimensioni con ante lisce, ante bianche, doccia a filo pavimento, WC sospeso, piastrelle a mosaico, parquet chiaro e lavabo a bacinella
Idee per una stanza da bagno con doccia minimal di medie dimensioni con ante lisce, ante bianche, doccia a filo pavimento, WC sospeso, piastrelle a mosaico, parquet chiaro e lavabo a bacinella

Esempio di una piccola stanza da bagno con doccia industriale con ante a filo, ante bianche, doccia alcova, WC sospeso, piastrelle verdi, piastrelle a mosaico, pareti bianche, parquet chiaro, lavabo sottopiano, pavimento beige, porta doccia a battente, top bianco, un lavabo e mobile bagno sospeso
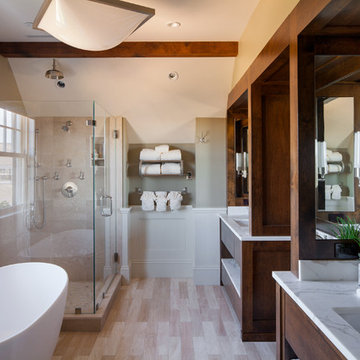
Greg Premru
Idee per una grande stanza da bagno padronale costiera con lavabo sottopiano, ante lisce, ante in legno bruno, top in marmo, vasca freestanding, doccia a filo pavimento, pareti beige, parquet chiaro, piastrelle beige e piastrelle a mosaico
Idee per una grande stanza da bagno padronale costiera con lavabo sottopiano, ante lisce, ante in legno bruno, top in marmo, vasca freestanding, doccia a filo pavimento, pareti beige, parquet chiaro, piastrelle beige e piastrelle a mosaico
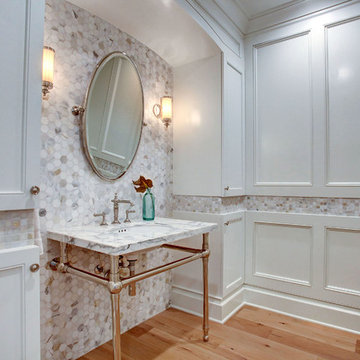
Ispirazione per una stanza da bagno tradizionale di medie dimensioni con nessun'anta, WC monopezzo, piastrelle multicolore, piastrelle a mosaico, pareti bianche, top in marmo, parquet chiaro, lavabo sottopiano e top grigio
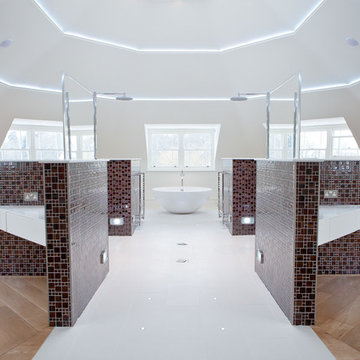
Adam Chandler Ltd
Ispirazione per una stanza da bagno design con lavabo sospeso, vasca freestanding, doccia a filo pavimento, piastrelle marroni, piastrelle a mosaico, pareti bianche e parquet chiaro
Ispirazione per una stanza da bagno design con lavabo sospeso, vasca freestanding, doccia a filo pavimento, piastrelle marroni, piastrelle a mosaico, pareti bianche e parquet chiaro
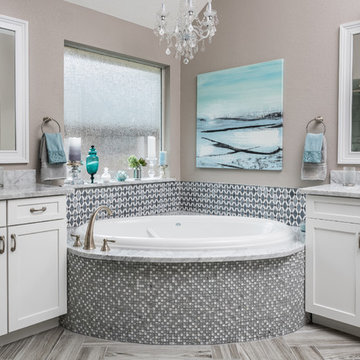
Guest Bathroom remodel on second level Belle Chasse home.
Esempio di una grande stanza da bagno moderna con ante con riquadro incassato, ante bianche, vasca ad angolo, doccia alcova, WC monopezzo, piastrelle multicolore, piastrelle a mosaico, pareti grigie, parquet chiaro, lavabo sottopiano, top in marmo, pavimento grigio e porta doccia a battente
Esempio di una grande stanza da bagno moderna con ante con riquadro incassato, ante bianche, vasca ad angolo, doccia alcova, WC monopezzo, piastrelle multicolore, piastrelle a mosaico, pareti grigie, parquet chiaro, lavabo sottopiano, top in marmo, pavimento grigio e porta doccia a battente
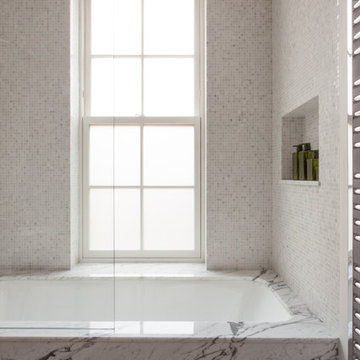
Francesco Bertocci
francescobertocci.com
Esempio di una grande stanza da bagno padronale minimalista con nessun'anta, vasca ad alcova, vasca/doccia, piastrelle grigie, piastrelle bianche, piastrelle a mosaico, pareti bianche, parquet chiaro, lavabo sottopiano e top in marmo
Esempio di una grande stanza da bagno padronale minimalista con nessun'anta, vasca ad alcova, vasca/doccia, piastrelle grigie, piastrelle bianche, piastrelle a mosaico, pareti bianche, parquet chiaro, lavabo sottopiano e top in marmo
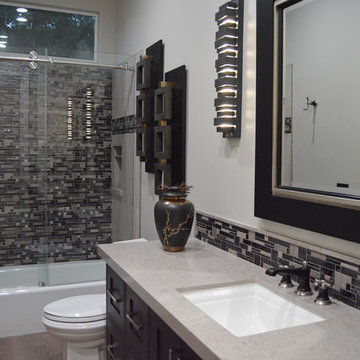
Foto di una stanza da bagno con doccia tradizionale di medie dimensioni con ante in stile shaker, ante nere, vasca ad alcova, vasca/doccia, piastrelle multicolore, piastrelle a mosaico, pareti grigie, parquet chiaro, lavabo sottopiano, top in granito, pavimento marrone, porta doccia scorrevole e top grigio

This lovely Thousand Oaks Master Bathroom features Athens Silver Cream tile used in different shapes and sizes to create interest. Marble slab installed on the vanity wall creates high impact with the clean lined medicine cabinets and unique wall sconces.
Distinctive Decor 2016. All Rights Reserved.
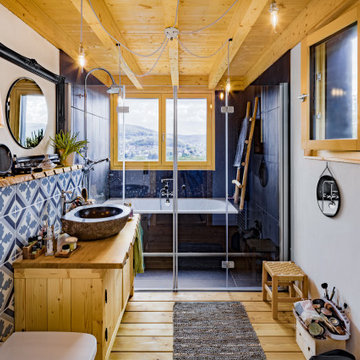
Bedingt durch eine offene Bauweise, große Fenster und eine Ausrichtung des Holzhauses zur Südseite hin, strömt reichlich Tageslicht in das Gebäude. Auch das Badezimmer mit Holzboden und Holzdecke profitiert von dem Licht.
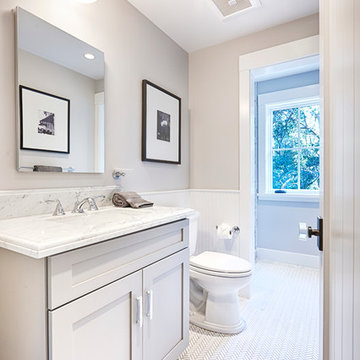
Today’s Vintage Farmhouse by KCS Estates is the perfect pairing of the elegance of simpler times with the sophistication of today’s design sensibility.
Nestled in Homestead Valley this home, located at 411 Montford Ave Mill Valley CA, is 3,383 square feet with 4 bedrooms and 3.5 bathrooms. And features a great room with vaulted, open truss ceilings, chef’s kitchen, private master suite, office, spacious family room, and lawn area. All designed with a timeless grace that instantly feels like home. A natural oak Dutch door leads to the warm and inviting great room featuring vaulted open truss ceilings flanked by a white-washed grey brick fireplace and chef’s kitchen with an over sized island.
The Farmhouse’s sliding doors lead out to the generously sized upper porch with a steel fire pit ideal for casual outdoor living. And it provides expansive views of the natural beauty surrounding the house. An elegant master suite and private home office complete the main living level.
411 Montford Ave Mill Valley CA
Presented by Melissa Crawford
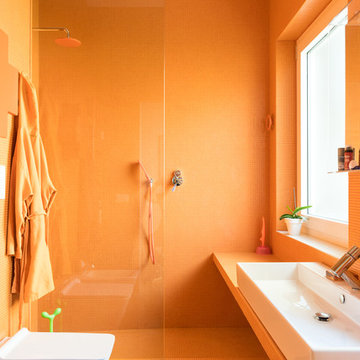
Paolo Fusco © 2019 Houzz
Esempio di una stanza da bagno con doccia bohémian con ante arancioni, doccia aperta, WC a due pezzi, piastrelle arancioni, piastrelle a mosaico, pareti arancioni, parquet chiaro, lavabo a bacinella, top piastrellato, doccia aperta e top arancione
Esempio di una stanza da bagno con doccia bohémian con ante arancioni, doccia aperta, WC a due pezzi, piastrelle arancioni, piastrelle a mosaico, pareti arancioni, parquet chiaro, lavabo a bacinella, top piastrellato, doccia aperta e top arancione

Greg Hadley Photography
Project Overview: This full house remodel included two and a half bathrooms, a master suite, kitchen, and exterior. On the initial visit to this Mt. Pleasant row-house in Washington DC, the clients expressed several goals to us. Our job was to convert the basement apartment into a guest suite, re-work the first floor kitchen, dining, and powder bathroom, and re-do the master suite to include a new bathroom. Like many Washington DC Row houses, the rear part of the house was cobbled together in a series of poor renovations. Between the two of them, the original brick rear wall and the load-bearing center wall split the rear of the house into three small rooms on each floor. Not only was the layout poor, but the rear part of the house was falling apart, breezy with no insulation, and poorly constructed.
Design and Layout: One of the reasons the clients hired Four Brothers as their design-build remodeling contractor was that they liked the designs in our remodeling portfolio. We entered the design phase with clear guidance from the clients – create an open floor plan. This was true for the basement, where we removed all walls creating a completely open space with the exception of a small water closet. This serves as a guest suite, where long-term visitors can stay with a sense of privacy. It has it’s own bathroom and kitchenette, as well as closets and a sleeping area. The design called for completely removing and re-building the rear of the house. This allowed us to take down the original rear brick wall and interior walls on the first and second floors. The first floor has the kitchen in the center of the house, with one tall wall of cabinetry and a kitchen island with seating in the center. A powder bathroom is on the other side of the house. The dining room moved to the rear of the house, with large doors opening onto a new deck. Also in the back, a floating staircase leads to a rear entrance. On the second floor, the entire back of the house was turned onto a master suite. One closet contains a washer and dryer. Clothes storage is in custom fabricated wardrobes, which flank an open concept bathroom. The bed area is in the back, with large windows across the whole rear of the house. The exterior was finished with a paneled rain-screen.
Style and Finishes: In all areas of the house, the clients chose contemporary finishes. The basement has more of an industrial look, with commercial light fixtures, exposed brick, open ceiling joists, and a stained concrete floor. Floating oak stairs lead from the back door to the kitchen/dining area, with a white bookshelf acting as the safety barrier at the stairs. The kitchen features white cabinets, and a white countertop, with a waterfall edge on the island. The original oak floors provide a warm background throughout. The second floor master suite bathroom is a uniform mosaic tile, and white wardrobes match a white vanity.
Construction and Final Product: This remodeling project had a very specific timeline, as the homeowners had rented a house to live in for six months. This meant that we had to work very quickly and efficiently, juggling the schedule to keep things moving. As is often the case in Washington DC, permitting took longer than expected. Winter weather played a role as well, forcing us to make up lost time in the last few months. By re-building a good portion of the house, we managed to include significant energy upgrades, with a well-insulated building envelope, and efficient heating and cooling system.
Stanze da Bagno con piastrelle a mosaico e parquet chiaro - Foto e idee per arredare
4