Stanze da Bagno con piastrelle a mosaico e parquet chiaro - Foto e idee per arredare
Filtra anche per:
Budget
Ordina per:Popolari oggi
121 - 140 di 411 foto
1 di 3
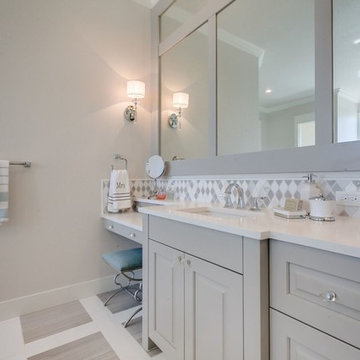
Idee per un'ampia stanza da bagno padronale chic con ante con bugna sagomata, ante beige, vasca freestanding, doccia doppia, piastrelle beige, piastrelle bianche, piastrelle a mosaico, pareti bianche, parquet chiaro, lavabo sottopiano, top in superficie solida, pavimento multicolore e porta doccia a battente
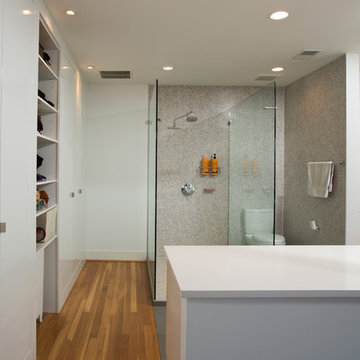
Greg Hadley
Immagine di una grande stanza da bagno padronale contemporanea con lavabo sottopiano, doccia aperta, pareti bianche, ante lisce, ante bianche, WC a due pezzi, piastrelle grigie, piastrelle a mosaico, top in superficie solida e parquet chiaro
Immagine di una grande stanza da bagno padronale contemporanea con lavabo sottopiano, doccia aperta, pareti bianche, ante lisce, ante bianche, WC a due pezzi, piastrelle grigie, piastrelle a mosaico, top in superficie solida e parquet chiaro
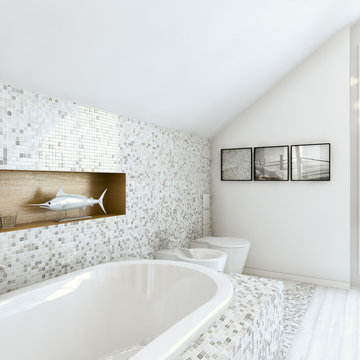
Ansicht Badewanne
Ispirazione per una stanza da bagno design con vasca da incasso, WC a due pezzi, piastrelle grigie, piastrelle a mosaico, pareti bianche, parquet chiaro e pavimento bianco
Ispirazione per una stanza da bagno design con vasca da incasso, WC a due pezzi, piastrelle grigie, piastrelle a mosaico, pareti bianche, parquet chiaro e pavimento bianco
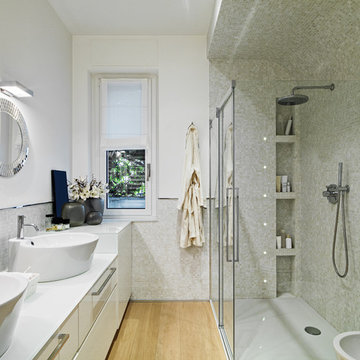
Mike S
Ispirazione per una stanza da bagno contemporanea con ante lisce, ante bianche, top bianco, doccia a filo pavimento, piastrelle bianche, piastrelle a mosaico, pareti bianche, parquet chiaro, lavabo a bacinella, pavimento beige e porta doccia scorrevole
Ispirazione per una stanza da bagno contemporanea con ante lisce, ante bianche, top bianco, doccia a filo pavimento, piastrelle bianche, piastrelle a mosaico, pareti bianche, parquet chiaro, lavabo a bacinella, pavimento beige e porta doccia scorrevole
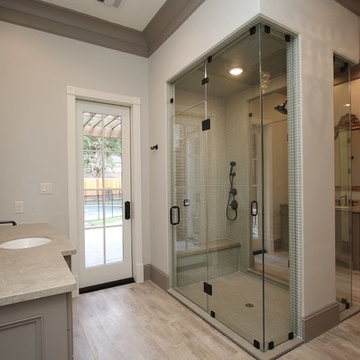
Master bath with Steam shower
Esempio di una stanza da bagno padronale classica di medie dimensioni con ante grigie, vasca freestanding, top in granito, ante con riquadro incassato, doccia a filo pavimento, piastrelle grigie, piastrelle a mosaico, pareti beige, parquet chiaro e lavabo sottopiano
Esempio di una stanza da bagno padronale classica di medie dimensioni con ante grigie, vasca freestanding, top in granito, ante con riquadro incassato, doccia a filo pavimento, piastrelle grigie, piastrelle a mosaico, pareti beige, parquet chiaro e lavabo sottopiano
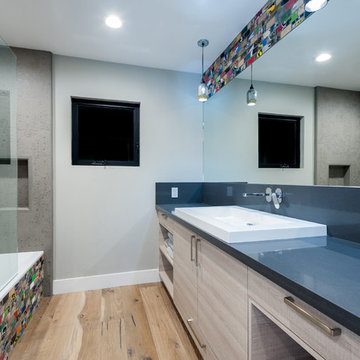
Chipper Hatter Photography
Immagine di una stanza da bagno con doccia minimal di medie dimensioni con ante lisce, ante in legno chiaro, vasca ad alcova, vasca/doccia, piastrelle multicolore, piastrelle a mosaico, pareti bianche, parquet chiaro, lavabo da incasso e top in superficie solida
Immagine di una stanza da bagno con doccia minimal di medie dimensioni con ante lisce, ante in legno chiaro, vasca ad alcova, vasca/doccia, piastrelle multicolore, piastrelle a mosaico, pareti bianche, parquet chiaro, lavabo da incasso e top in superficie solida
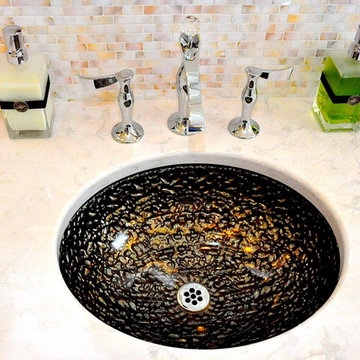
This custom design-built gated stone-exterior European mansion is nearly 10,000 square feet of indoor and outdoor luxury living. Featuring a 19” foyer with spectacular Swarovski crystal chandelier, 7 bedrooms (all ensuite), 8 1/2 bathrooms, high-end designer’s main floor, and wok/fry kitchen with mother of pearl mosaic backsplash, Subzero/Wolf appliances, open-concept design including a huge formal dining room and home office. Radiant heating throughout the house with central air conditioning and HRV systems.
The master suite consists of the master bedroom with individual balcony, Hollywood style walk-in closet, ensuite with 2-person jetted tub, and steam shower unit with rain head and double-sided body jets.
Also includes a fully finished basement suite with separate entrance, 2 bedrooms, 2 bathrooms, kitchen, and living room.
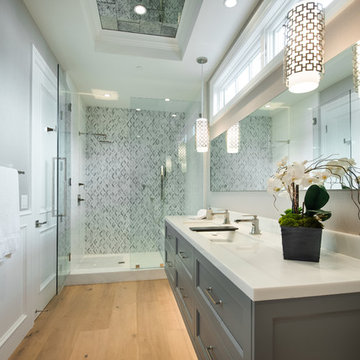
Foto di una grande stanza da bagno con doccia chic con ante con riquadro incassato, ante grigie, doccia alcova, piastrelle grigie, piastrelle a mosaico, pareti grigie, parquet chiaro, lavabo sottopiano e top in marmo
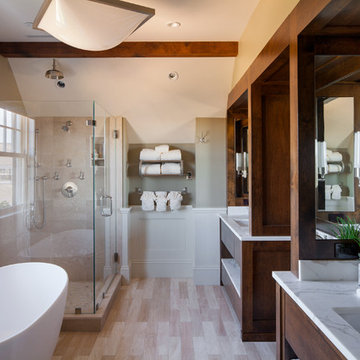
Greg Premru
Idee per una grande stanza da bagno padronale costiera con lavabo sottopiano, ante lisce, ante in legno bruno, top in marmo, vasca freestanding, doccia a filo pavimento, pareti beige, parquet chiaro, piastrelle beige e piastrelle a mosaico
Idee per una grande stanza da bagno padronale costiera con lavabo sottopiano, ante lisce, ante in legno bruno, top in marmo, vasca freestanding, doccia a filo pavimento, pareti beige, parquet chiaro, piastrelle beige e piastrelle a mosaico
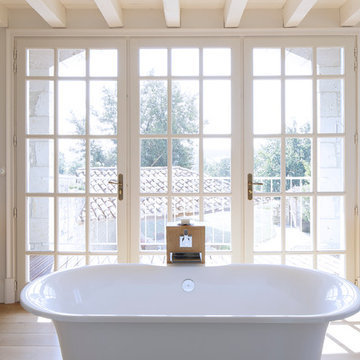
Fisher Hart Photography
Immagine di una grande stanza da bagno padronale country con lavabo a bacinella, nessun'anta, ante in legno chiaro, top in legno, vasca freestanding, piastrelle blu, piastrelle a mosaico e parquet chiaro
Immagine di una grande stanza da bagno padronale country con lavabo a bacinella, nessun'anta, ante in legno chiaro, top in legno, vasca freestanding, piastrelle blu, piastrelle a mosaico e parquet chiaro
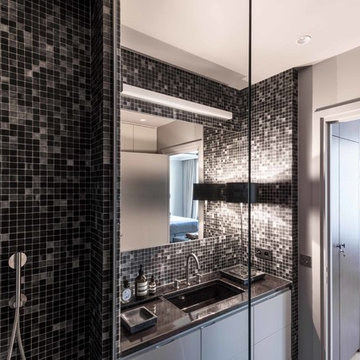
Ispirazione per una grande stanza da bagno padronale con ante bianche, doccia a filo pavimento, piastrelle grigie, piastrelle nere, piastrelle a mosaico, pareti nere, parquet chiaro, pavimento grigio e porta doccia scorrevole
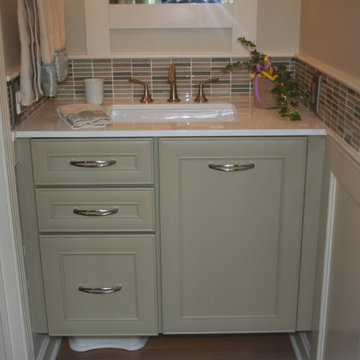
Bathroom remodel that utilized the most of the compact space. Beautiful earth tone colors and simple fixtures make the space feel warm and open.
Foto di una piccola stanza da bagno con doccia classica con lavabo sottopiano, nessun'anta, ante verdi, top in marmo, WC a due pezzi, piastrelle verdi, piastrelle a mosaico, pareti verdi e parquet chiaro
Foto di una piccola stanza da bagno con doccia classica con lavabo sottopiano, nessun'anta, ante verdi, top in marmo, WC a due pezzi, piastrelle verdi, piastrelle a mosaico, pareti verdi e parquet chiaro
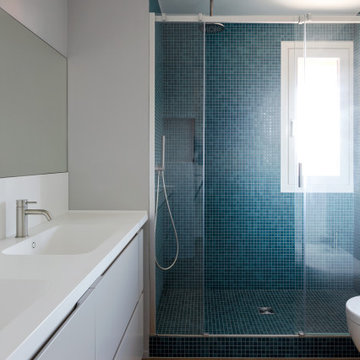
Vista del bagno padronale. Mobile lavabo su misura top con doppia vasca in corian Dupont e rubinetteria Quadro design. Mosaico Appiani e parquet in rovere spazzolato naturale.
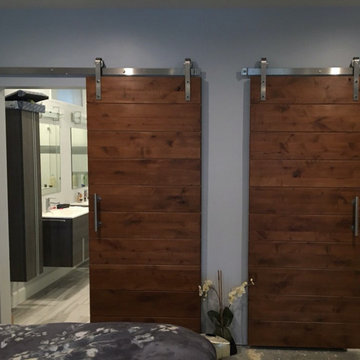
Immagine di una stanza da bagno padronale contemporanea di medie dimensioni con ante lisce, ante in legno bruno, doccia alcova, WC monopezzo, piastrelle beige, piastrelle a mosaico, pareti grigie, parquet chiaro, lavabo integrato e top in superficie solida
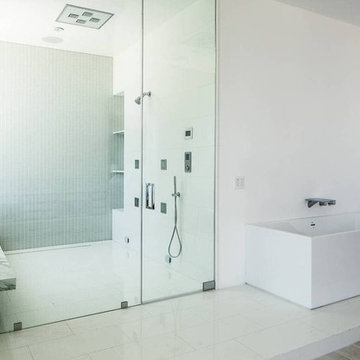
The master bathroom with an impressive master shower with rain head
Idee per una grande stanza da bagno minimal con ante lisce, ante bianche, vasca freestanding, doccia alcova, WC a due pezzi, piastrelle bianche, piastrelle a mosaico, pareti bianche, parquet chiaro, lavabo sottopiano, top in marmo, porta doccia a battente e top bianco
Idee per una grande stanza da bagno minimal con ante lisce, ante bianche, vasca freestanding, doccia alcova, WC a due pezzi, piastrelle bianche, piastrelle a mosaico, pareti bianche, parquet chiaro, lavabo sottopiano, top in marmo, porta doccia a battente e top bianco
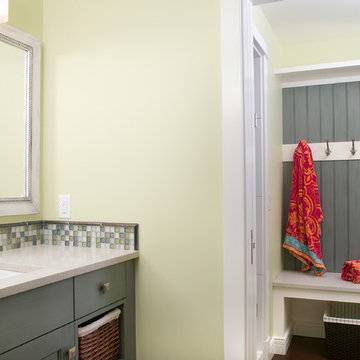
Forget just one room with a view—Lochley has almost an entire house dedicated to capturing nature’s best views and vistas. Make the most of a waterside or lakefront lot in this economical yet elegant floor plan, which was tailored to fit a narrow lot and has more than 1,600 square feet of main floor living space as well as almost as much on its upper and lower levels. A dovecote over the garage, multiple peaks and interesting roof lines greet guests at the street side, where a pergola over the front door provides a warm welcome and fitting intro to the interesting design. Other exterior features include trusses and transoms over multiple windows, siding, shutters and stone accents throughout the home’s three stories. The water side includes a lower-level walkout, a lower patio, an upper enclosed porch and walls of windows, all designed to take full advantage of the sun-filled site. The floor plan is all about relaxation – the kitchen includes an oversized island designed for gathering family and friends, a u-shaped butler’s pantry with a convenient second sink, while the nearby great room has built-ins and a central natural fireplace. Distinctive details include decorative wood beams in the living and kitchen areas, a dining area with sloped ceiling and decorative trusses and built-in window seat, and another window seat with built-in storage in the den, perfect for relaxing or using as a home office. A first-floor laundry and space for future elevator make it as convenient as attractive. Upstairs, an additional 1,200 square feet of living space include a master bedroom suite with a sloped 13-foot ceiling with decorative trusses and a corner natural fireplace, a master bath with two sinks and a large walk-in closet with built-in bench near the window. Also included is are two additional bedrooms and access to a third-floor loft, which could functions as a third bedroom if needed. Two more bedrooms with walk-in closets and a bath are found in the 1,300-square foot lower level, which also includes a secondary kitchen with bar, a fitness room overlooking the lake, a recreation/family room with built-in TV and a wine bar perfect for toasting the beautiful view beyond.
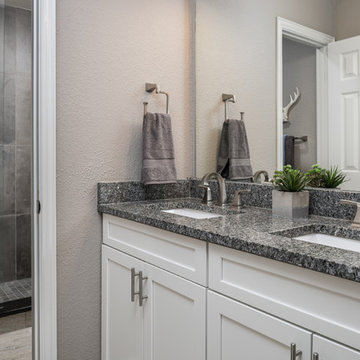
Master Bathroom Suite featuring Jack and Jill style sinks and vanity.
Foto di una grande stanza da bagno padronale moderna con ante con riquadro incassato, ante bianche, doccia alcova, WC monopezzo, piastrelle multicolore, piastrelle a mosaico, pareti grigie, parquet chiaro, lavabo sottopiano, top in marmo, pavimento grigio e doccia aperta
Foto di una grande stanza da bagno padronale moderna con ante con riquadro incassato, ante bianche, doccia alcova, WC monopezzo, piastrelle multicolore, piastrelle a mosaico, pareti grigie, parquet chiaro, lavabo sottopiano, top in marmo, pavimento grigio e doccia aperta

greg abbate
Idee per una piccola stanza da bagno con doccia classica con vasca da incasso, WC a due pezzi, piastrelle bianche, piastrelle a mosaico, pareti bianche, parquet chiaro, lavabo a bacinella, top in marmo, pavimento beige e top bianco
Idee per una piccola stanza da bagno con doccia classica con vasca da incasso, WC a due pezzi, piastrelle bianche, piastrelle a mosaico, pareti bianche, parquet chiaro, lavabo a bacinella, top in marmo, pavimento beige e top bianco
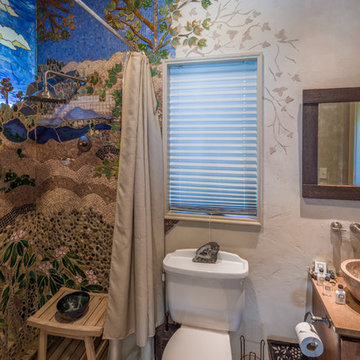
This unique home, and it's use of historic cabins that were dismantled, and then reassembled on-site, was custom designed by MossCreek. As the mountain residence for an accomplished artist, the home features abundant natural light, antique timbers and logs, and numerous spaces designed to highlight the artist's work and to serve as studios for creativity. Photos by John MacLean.
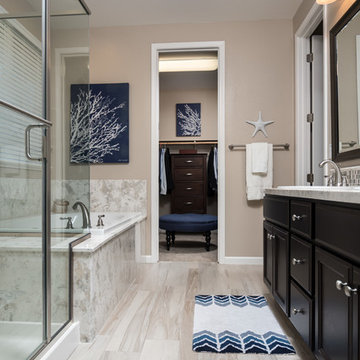
Ian Coleman
http://www.iancolemanstudio.com
Ispirazione per una grande stanza da bagno padronale stile marino con ante con riquadro incassato, ante in legno bruno, vasca da incasso, doccia ad angolo, piastrelle multicolore, piastrelle a mosaico, pareti beige, parquet chiaro, lavabo da incasso, top in marmo, pavimento beige e porta doccia a battente
Ispirazione per una grande stanza da bagno padronale stile marino con ante con riquadro incassato, ante in legno bruno, vasca da incasso, doccia ad angolo, piastrelle multicolore, piastrelle a mosaico, pareti beige, parquet chiaro, lavabo da incasso, top in marmo, pavimento beige e porta doccia a battente
Stanze da Bagno con piastrelle a mosaico e parquet chiaro - Foto e idee per arredare
7