Stanze da Bagno con piastrelle a mosaico e parquet chiaro - Foto e idee per arredare
Filtra anche per:
Budget
Ordina per:Popolari oggi
41 - 60 di 416 foto
1 di 3
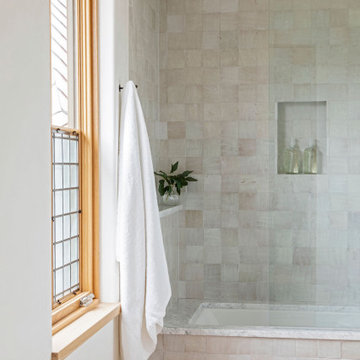
Idee per una grande stanza da bagno padronale mediterranea con ante lisce, ante marroni, vasca/doccia, piastrelle multicolore, piastrelle a mosaico, pareti bianche, parquet chiaro, lavabo rettangolare, top in granito, pavimento marrone, porta doccia scorrevole, top multicolore, un lavabo e mobile bagno incassato
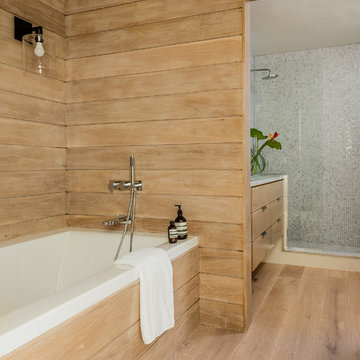
Master suite in urban condo remodel. Light hardwood floor and light wood paneling on walls and tub surround. White drop-in soaking tub. Separate shower with light teal mosaic tile walls. Light wood floating vanity with stone counter. Black light fixture with exposed bulb.
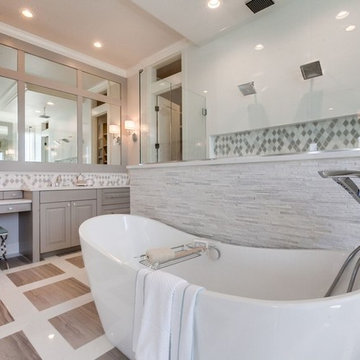
Esempio di un'ampia stanza da bagno padronale classica con ante con bugna sagomata, ante beige, vasca freestanding, doccia doppia, piastrelle beige, piastrelle bianche, piastrelle a mosaico, pareti bianche, parquet chiaro, lavabo sottopiano, top in superficie solida, pavimento multicolore e porta doccia a battente

Idee per una stanza da bagno padronale tradizionale di medie dimensioni con nessun'anta, ante grigie, doccia ad angolo, piastrelle multicolore, piastrelle a mosaico, pareti multicolore, parquet chiaro, lavabo a bacinella, top piastrellato, pavimento marrone e porta doccia scorrevole
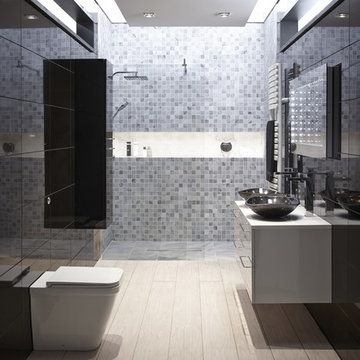
Simply beautiful and truly functional spaces, reflective surfaces and textures that accentuate the feeling of space. Large mirrors reflect the high gloss furniture while clever tiling and a walk-in shower divides the space into function-led areas. To ensure every detail is perfect, trust bathstore’s Expert Installation Service, with a 5-year craftsmanship guarantee.
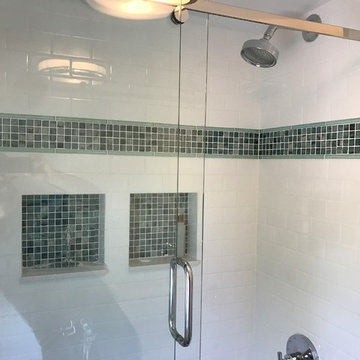
Immagine di una stanza da bagno per bambini design di medie dimensioni con ante con riquadro incassato, ante bianche, vasca ad alcova, vasca/doccia, WC a due pezzi, piastrelle blu, piastrelle verdi, piastrelle a mosaico, pareti bianche, parquet chiaro, lavabo sottopiano, top in superficie solida, pavimento beige e porta doccia scorrevole
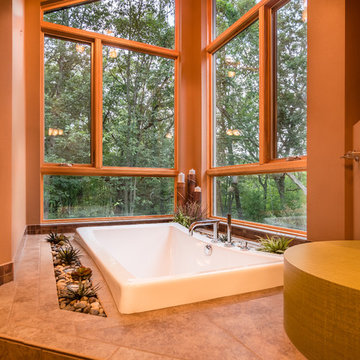
Esempio di una grande stanza da bagno padronale contemporanea con vasca ad alcova, doccia ad angolo, piastrelle multicolore, piastrelle a mosaico, pareti multicolore, parquet chiaro, pavimento marrone e porta doccia a battente
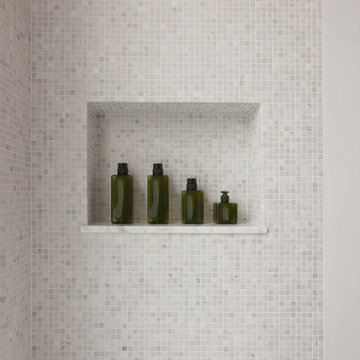
Francesco Bertocci
francescobertocci.com
Foto di una grande stanza da bagno padronale minimalista con nessun'anta, vasca ad alcova, vasca/doccia, piastrelle grigie, piastrelle bianche, piastrelle a mosaico, pareti bianche, parquet chiaro, lavabo sottopiano e top in marmo
Foto di una grande stanza da bagno padronale minimalista con nessun'anta, vasca ad alcova, vasca/doccia, piastrelle grigie, piastrelle bianche, piastrelle a mosaico, pareti bianche, parquet chiaro, lavabo sottopiano e top in marmo
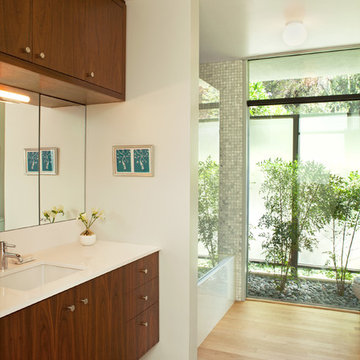
A modern mid-century house in the Los Feliz neighborhood of the Hollywood Hills, this was an extensive renovation. The house was brought down to its studs, new foundations poured, and many walls and rooms relocated and resized. The aim was to improve the flow through the house, to make if feel more open and light, and connected to the outside, both literally through a new stair leading to exterior sliding doors, and through new windows along the back that open up to canyon views. photos by Undine Prohl
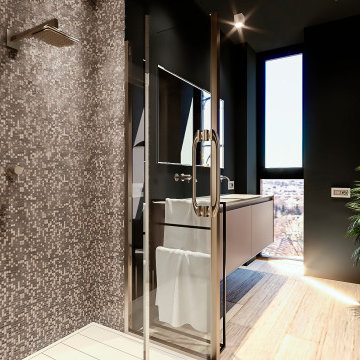
Immagine di una stanza da bagno padronale contemporanea di medie dimensioni con ante grigie, vasca idromassaggio, doccia a filo pavimento, WC sospeso, piastrelle multicolore, piastrelle a mosaico, pareti multicolore, parquet chiaro, lavabo da incasso, top in quarzo composito, porta doccia a battente, top bianco e mobile bagno sospeso
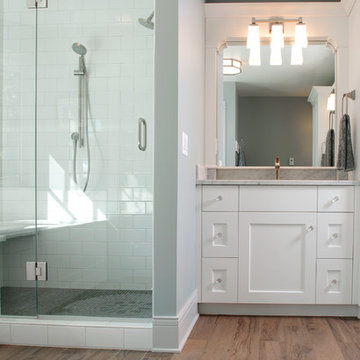
Forget just one room with a view—Lochley has almost an entire house dedicated to capturing nature’s best views and vistas. Make the most of a waterside or lakefront lot in this economical yet elegant floor plan, which was tailored to fit a narrow lot and has more than 1,600 square feet of main floor living space as well as almost as much on its upper and lower levels. A dovecote over the garage, multiple peaks and interesting roof lines greet guests at the street side, where a pergola over the front door provides a warm welcome and fitting intro to the interesting design. Other exterior features include trusses and transoms over multiple windows, siding, shutters and stone accents throughout the home’s three stories. The water side includes a lower-level walkout, a lower patio, an upper enclosed porch and walls of windows, all designed to take full advantage of the sun-filled site. The floor plan is all about relaxation – the kitchen includes an oversized island designed for gathering family and friends, a u-shaped butler’s pantry with a convenient second sink, while the nearby great room has built-ins and a central natural fireplace. Distinctive details include decorative wood beams in the living and kitchen areas, a dining area with sloped ceiling and decorative trusses and built-in window seat, and another window seat with built-in storage in the den, perfect for relaxing or using as a home office. A first-floor laundry and space for future elevator make it as convenient as attractive. Upstairs, an additional 1,200 square feet of living space include a master bedroom suite with a sloped 13-foot ceiling with decorative trusses and a corner natural fireplace, a master bath with two sinks and a large walk-in closet with built-in bench near the window. Also included is are two additional bedrooms and access to a third-floor loft, which could functions as a third bedroom if needed. Two more bedrooms with walk-in closets and a bath are found in the 1,300-square foot lower level, which also includes a secondary kitchen with bar, a fitness room overlooking the lake, a recreation/family room with built-in TV and a wine bar perfect for toasting the beautiful view beyond.
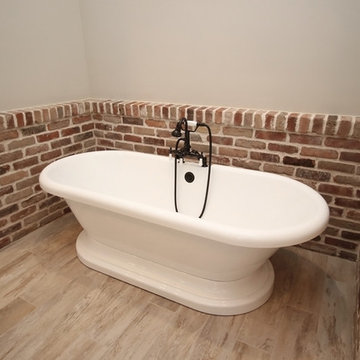
Master bath with Steam shower
Esempio di una stanza da bagno padronale tradizionale di medie dimensioni con ante grigie, vasca freestanding, top in granito, ante con riquadro incassato, doccia a filo pavimento, piastrelle grigie, piastrelle a mosaico, pareti beige, parquet chiaro e lavabo sottopiano
Esempio di una stanza da bagno padronale tradizionale di medie dimensioni con ante grigie, vasca freestanding, top in granito, ante con riquadro incassato, doccia a filo pavimento, piastrelle grigie, piastrelle a mosaico, pareti beige, parquet chiaro e lavabo sottopiano
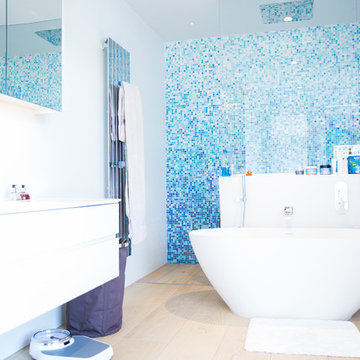
Pippa Wilson Photography
Ispirazione per una grande stanza da bagno per bambini moderna con ante lisce, ante bianche, vasca freestanding, doccia aperta, piastrelle blu, piastrelle a mosaico, parquet chiaro e top bianco
Ispirazione per una grande stanza da bagno per bambini moderna con ante lisce, ante bianche, vasca freestanding, doccia aperta, piastrelle blu, piastrelle a mosaico, parquet chiaro e top bianco
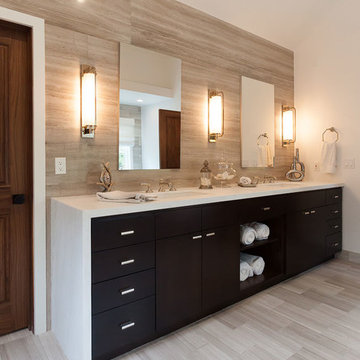
This lovely Thousand Oaks Master Bathroom features Athens Silver Cream tile used in different shapes and sizes to create interest. Marble slab installed on the vanity wall creates high impact with the clean lined medicine cabinets and unique wall sconces.
Distinctive Decor 2016. All Rights Reserved.

Photo Credit:
Aimée Mazzenga
Esempio di una stanza da bagno moderna di medie dimensioni con ante a filo, ante bianche, vasca freestanding, zona vasca/doccia separata, piastrelle multicolore, piastrelle a mosaico, pareti bianche, parquet chiaro, lavabo da incasso, top piastrellato, pavimento multicolore, porta doccia a battente e top bianco
Esempio di una stanza da bagno moderna di medie dimensioni con ante a filo, ante bianche, vasca freestanding, zona vasca/doccia separata, piastrelle multicolore, piastrelle a mosaico, pareti bianche, parquet chiaro, lavabo da incasso, top piastrellato, pavimento multicolore, porta doccia a battente e top bianco
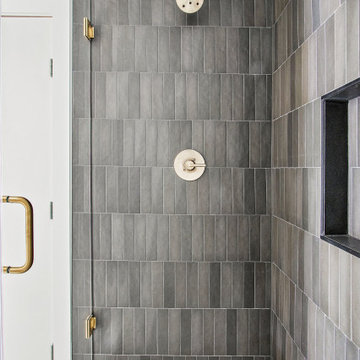
Interior Design By Designer and Broker Jessica Koltun Home | Selling Dallas Texas | blue subway tile, white custom vent hood, white oak floors, gold chandelier, sea salt mint green accent panel wall, marble, cloe tile bedrosians, herringbone, seagrass woven mirror, stainless steel appliances, open l shape kitchen, black horizontal straight stack makoto, blue hexagon floor, white shaker, california, contemporary, modern, coastal, waterfall island, floating shelves, brass gold shower faucet, penny
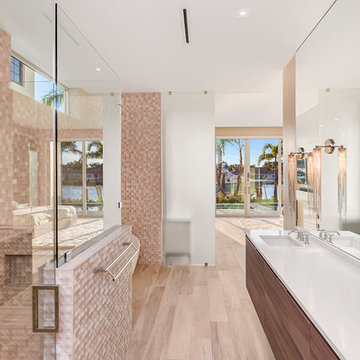
Foto di una grande stanza da bagno padronale design con porta doccia a battente, ante lisce, ante in legno bruno, piastrelle beige, piastrelle multicolore, piastrelle a mosaico, pareti bianche, parquet chiaro, lavabo sottopiano, top in quarzo composito, pavimento beige e top bianco
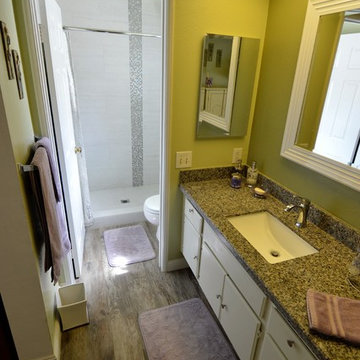
Immagine di una stanza da bagno padronale boho chic di medie dimensioni con ante con bugna sagomata, ante bianche, doccia alcova, WC a due pezzi, pareti verdi, parquet chiaro, top in quarzite, piastrelle multicolore, piastrelle bianche, piastrelle a mosaico, lavabo sottopiano, pavimento marrone e doccia con tenda
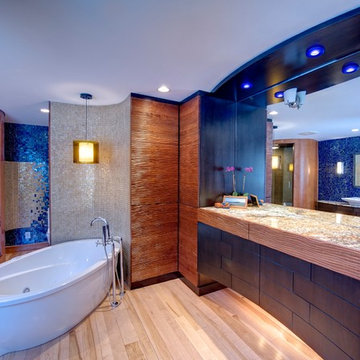
Idee per una grande stanza da bagno padronale minimalista con doccia ad angolo, parquet chiaro, porta doccia a battente, lavabo a bacinella, piastrelle blu, piastrelle a mosaico, vasca freestanding, top in granito, ante lisce e ante in legno bruno
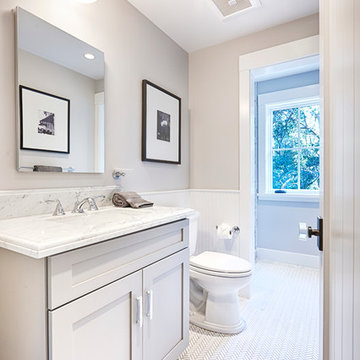
Today’s Vintage Farmhouse by KCS Estates is the perfect pairing of the elegance of simpler times with the sophistication of today’s design sensibility.
Nestled in Homestead Valley this home, located at 411 Montford Ave Mill Valley CA, is 3,383 square feet with 4 bedrooms and 3.5 bathrooms. And features a great room with vaulted, open truss ceilings, chef’s kitchen, private master suite, office, spacious family room, and lawn area. All designed with a timeless grace that instantly feels like home. A natural oak Dutch door leads to the warm and inviting great room featuring vaulted open truss ceilings flanked by a white-washed grey brick fireplace and chef’s kitchen with an over sized island.
The Farmhouse’s sliding doors lead out to the generously sized upper porch with a steel fire pit ideal for casual outdoor living. And it provides expansive views of the natural beauty surrounding the house. An elegant master suite and private home office complete the main living level.
411 Montford Ave Mill Valley CA
Presented by Melissa Crawford
Stanze da Bagno con piastrelle a mosaico e parquet chiaro - Foto e idee per arredare
3