Stanze da Bagno con pavimento in gres porcellanato e lavabo da incasso - Foto e idee per arredare
Filtra anche per:
Budget
Ordina per:Popolari oggi
81 - 100 di 14.628 foto
1 di 3

Esempio di una sauna tradizionale di medie dimensioni con pareti in perlinato, ante con riquadro incassato, ante bianche, pareti grigie, pavimento in gres porcellanato, lavabo da incasso, top in granito, pavimento nero, top bianco, lavanderia, due lavabi e mobile bagno incassato

Основная ванная комната.
Помимо душевой, унитаза с инсталляцией, тумбы с раковиной и шкафчика мы разместили тут душ для мойки собак.
Esempio di una stanza da bagno con doccia scandinava di medie dimensioni con ante lisce, ante bianche, WC sospeso, piastrelle beige, piastrelle in gres porcellanato, pareti beige, pavimento in gres porcellanato, lavabo da incasso, top in quarzo composito, pavimento beige, porta doccia scorrevole, top bianco, un lavabo e mobile bagno sospeso
Esempio di una stanza da bagno con doccia scandinava di medie dimensioni con ante lisce, ante bianche, WC sospeso, piastrelle beige, piastrelle in gres porcellanato, pareti beige, pavimento in gres porcellanato, lavabo da incasso, top in quarzo composito, pavimento beige, porta doccia scorrevole, top bianco, un lavabo e mobile bagno sospeso

Idee per una grande stanza da bagno padronale moderna con ante lisce, ante nere, vasca freestanding, doccia ad angolo, WC a due pezzi, piastrelle beige, piastrelle in ceramica, pareti grigie, pavimento in gres porcellanato, lavabo da incasso, top piastrellato, pavimento grigio, porta doccia a battente, top bianco, nicchia, due lavabi e mobile bagno incassato

Beautiful tiles supplied, for a beautiful bathroom.
Decor above bath - District Tradition [25x75]
Wall Tile Activ Moon [25x40]
Floor Tile [Chambord Beige [60x90]

主寝室の専用浴室です。羊蹄山を眺めながら、入浴することができます。回転窓を開けると露天風呂気分です。
Foto di una grande stanza da bagno padronale stile rurale con nessun'anta, ante beige, vasca da incasso, zona vasca/doccia separata, WC monopezzo, piastrelle marroni, piastrelle in gres porcellanato, pareti marroni, pavimento in gres porcellanato, lavabo da incasso, top in legno, pavimento grigio, doccia aperta, top beige, due lavabi, mobile bagno incassato e soffitto in legno
Foto di una grande stanza da bagno padronale stile rurale con nessun'anta, ante beige, vasca da incasso, zona vasca/doccia separata, WC monopezzo, piastrelle marroni, piastrelle in gres porcellanato, pareti marroni, pavimento in gres porcellanato, lavabo da incasso, top in legno, pavimento grigio, doccia aperta, top beige, due lavabi, mobile bagno incassato e soffitto in legno

Idee per una stanza da bagno padronale mediterranea di medie dimensioni con ante con riquadro incassato, ante bianche, vasca con piedi a zampa di leone, vasca/doccia, piastrelle verdi, piastrelle in ceramica, pareti verdi, pavimento in gres porcellanato, lavabo da incasso, top in legno, pavimento verde, doccia con tenda, top beige, un lavabo e mobile bagno sospeso

Monk's designed and totally remodeled a full bathroom for the Mansion in May fundraiser in New Vernon, New Jersey. An outdated black and brown bath was transformed. We designed a fully tiled shower alcove, a free-standing tub, and double vanity. We added picture-frame wainscoting to the lower walls and painted the upper walls a deep gray.

Foto di una grande stanza da bagno padronale stile marino con ante in stile shaker, ante nere, vasca freestanding, vasca/doccia, WC a due pezzi, piastrelle bianche, piastrelle diamantate, pareti grigie, pavimento in gres porcellanato, lavabo da incasso, top in quarzo composito, pavimento bianco, top grigio, panca da doccia, due lavabi, mobile bagno incassato e carta da parati

The goal of this project was to update the outdated master bathroom to better meet the homeowners design tastes and the style of the rest of this foothills home, as well as update all the doors on the first floor, and create a contemporary mud room and staircase to the basement.
The homeowners wanted a master suite that had a masculine feel, incorporated elements of black steel, wood, and contrast with clean white tiles and counter-tops and helped their long and skinny layout feel larger/ make better use of the space they have. They also wanted a more spacious and luxurious shower with water temperature control. A large window that existed above the original soaking tub offered spectacular views down into Boulder valley and it was important to keep this element in the updated design. However, privacy was also very important. Therefore, a custom-built powder coated steel shelf, was created to provide privacy blocking, add storage, and add a contrasting design element to the white wall tiles. Black honeycomb floor tiles, new black walnut cabinetry, contemporary wall paper, a floor to ceiling glass shower wall, and updated fixtures elevated the space and gave the clients exactly the look and feel that they wanted.
Unique custom metal design elements can be found throughout the new spaces (shower, mud room bench and shelving, and staircase railings and guardrails), and give this home the contemporary feel that the homeowners desired.

Upstairs Kids Tub
Foto di una stanza da bagno per bambini chic di medie dimensioni con ante in stile shaker, ante grigie, vasca da incasso, doccia alcova, WC monopezzo, piastrelle blu, piastrelle a mosaico, pareti verdi, pavimento in gres porcellanato, lavabo da incasso, top in quarzo composito, pavimento beige, doccia con tenda e top bianco
Foto di una stanza da bagno per bambini chic di medie dimensioni con ante in stile shaker, ante grigie, vasca da incasso, doccia alcova, WC monopezzo, piastrelle blu, piastrelle a mosaico, pareti verdi, pavimento in gres porcellanato, lavabo da incasso, top in quarzo composito, pavimento beige, doccia con tenda e top bianco
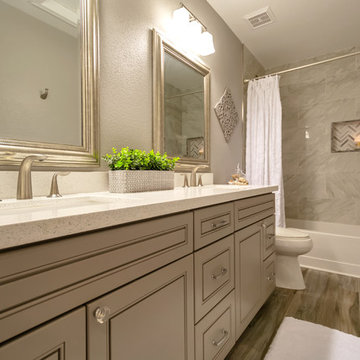
Master Bathroom -
We removed the traditional tub and show to create a Large walk-in shower with a beautiful white and grey toned tiles. We also added a new vanity with quartz counter tops and wood plank tile flooring.
Guest Bathroom -
For the guest bathroom we replaced the vanity with new cabinets and added quartz counter tops, replaced the tub shower combo and added tile surround with a small touch of soap niche detail and completed with wood plank tile flooring to match the master bathroom.
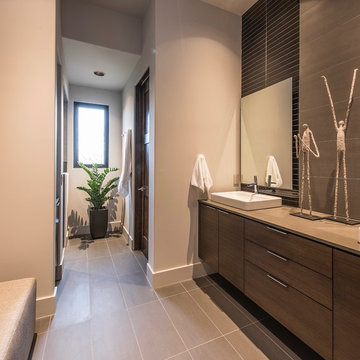
Idee per una grande stanza da bagno padronale minimal con pavimento in gres porcellanato, pavimento grigio, ante lisce, ante in legno bruno, vasca freestanding, piastrelle in gres porcellanato, pareti beige, lavabo da incasso e top grigio
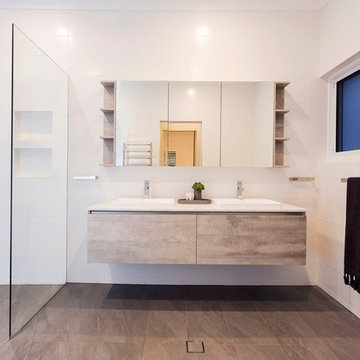
While the period homes of Goodwood continue to define their prestige location on the cusp of the CBD and the ultra-trendy King William Road, this 4-bedroom beauty set on a prized 978sqm allotment soars even higher thanks to the most epic of extensions....
Photos: www.hardimage.com.au
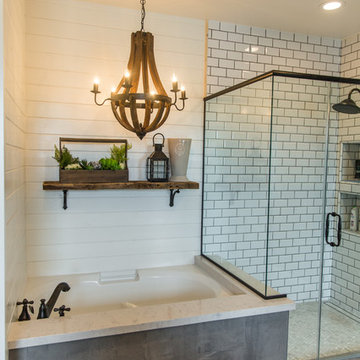
Foto di una grande stanza da bagno padronale country con ante in stile shaker, ante bianche, vasca da incasso, doccia ad angolo, WC a due pezzi, piastrelle grigie, piastrelle in ceramica, pareti bianche, pavimento in gres porcellanato, lavabo da incasso e top in superficie solida
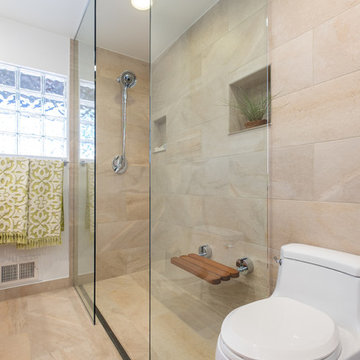
Old fiberglass tub was removed to make way for new tile and glass shower.
Nathan Williams, Van Earl Photography www.VanEarlPhotography.com
Ispirazione per una stanza da bagno padronale classica con ante lisce, ante in legno scuro, doccia a filo pavimento, piastrelle beige, pareti bianche, pavimento in gres porcellanato, lavabo da incasso e top piastrellato
Ispirazione per una stanza da bagno padronale classica con ante lisce, ante in legno scuro, doccia a filo pavimento, piastrelle beige, pareti bianche, pavimento in gres porcellanato, lavabo da incasso e top piastrellato
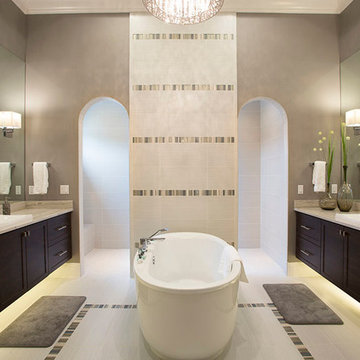
The master bath is filled with contemporary elements that leaves a lasting impression. Floating cabinets with under cabinet lighting, free standing tub, drum chandelier and feature wall all contribute to a sleek and outstanding look.
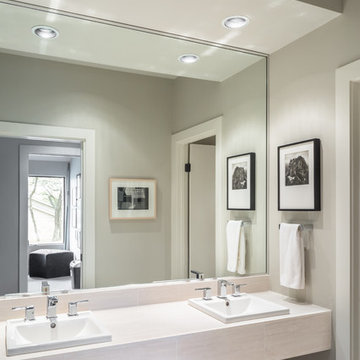
Kids Bath with floating vanity. Dual drop-in sinks with chrome fixtures. 24" tile countertop. Fur-down ceiling with recessed can lighting. 12x24 porcelain tile floor with tile baseboard. Linen closet. Private tub and toilet room. Photo: Charles Quinn
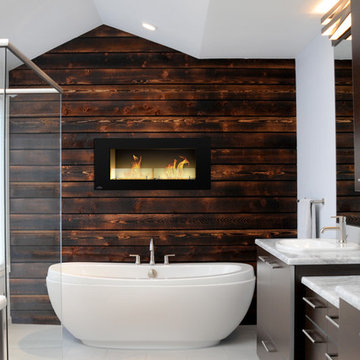
This is my favorite shot incorporating all of the design elements in the room. The simple blue grey tile and wall colors complement the amazing quartzite countertops. The dark wood cabinets and wall paneling provide just the right amount of warmth to the room.
Bill Watt Photography
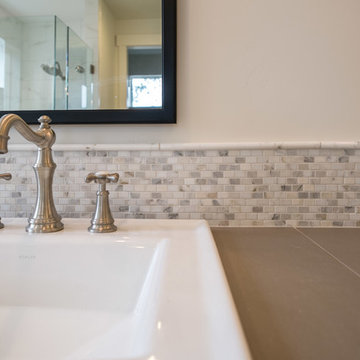
New construction build by Greg Welch Construction and interiors by Legum Design. Located in the elegant neighborhood and golf community of Tetherow in Bend, Oregon. A clean, all white palette in this spec home shows a bright kitchen off-set by the oak flooring and hickory island. Glass lighting globes, brick fireplace and wood beams provide warmth throughout. Storage for the interior of the home is found in the well-thoughtout built-ins in both natural wood finishes and pained white furniture pieces.
Stanze da Bagno con pavimento in gres porcellanato e lavabo da incasso - Foto e idee per arredare
5
