Stanze da Bagno con pavimento in gres porcellanato e lavabo da incasso - Foto e idee per arredare
Filtra anche per:
Budget
Ordina per:Popolari oggi
141 - 160 di 14.628 foto
1 di 3

Dawn Smith Photography
Ispirazione per un'ampia stanza da bagno padronale chic con piastrelle diamantate, ante bianche, lavabo da incasso, porta doccia a battente, doccia ad angolo, pareti grigie, pavimento in gres porcellanato, top in marmo, pavimento marrone, top multicolore e ante con riquadro incassato
Ispirazione per un'ampia stanza da bagno padronale chic con piastrelle diamantate, ante bianche, lavabo da incasso, porta doccia a battente, doccia ad angolo, pareti grigie, pavimento in gres porcellanato, top in marmo, pavimento marrone, top multicolore e ante con riquadro incassato

This Shower was tiled with an off white 12x24 on the two side walls and bathroom floor. The back wall and dam were accented with 18x30 gray tile and we used a 1/2x1/2 glass in the back of both shelves and 1x1 on the shower floor.
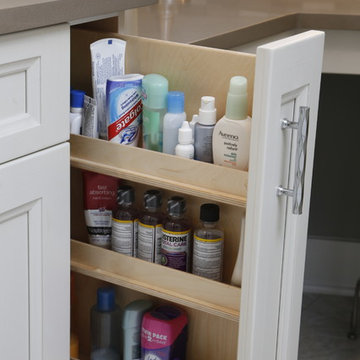
Immagine di una grande stanza da bagno padronale classica con lavabo da incasso, ante con riquadro incassato, ante bianche, top in quarzo composito, vasca freestanding, doccia a filo pavimento, piastrelle multicolore, pareti grigie e pavimento in gres porcellanato
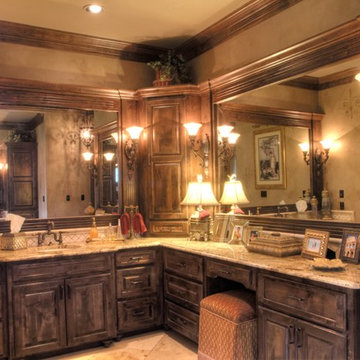
Custom home master bathroom design
Idee per una grande stanza da bagno padronale mediterranea con lavabo da incasso, ante con bugna sagomata, ante in legno scuro, top in granito, piastrelle beige, piastrelle in ceramica, pareti beige e pavimento in gres porcellanato
Idee per una grande stanza da bagno padronale mediterranea con lavabo da incasso, ante con bugna sagomata, ante in legno scuro, top in granito, piastrelle beige, piastrelle in ceramica, pareti beige e pavimento in gres porcellanato

The walk-in, curbless shower features 12” x 24” porcelain tiles on the walls with a smaller 2” x 2” for the shower floor.
Foto di una piccola stanza da bagno con doccia costiera con ante lisce, ante in legno bruno, doccia a filo pavimento, WC monopezzo, piastrelle bianche, piastrelle in gres porcellanato, pareti beige, pavimento in gres porcellanato, lavabo da incasso, top in granito, pavimento beige, porta doccia a battente, top grigio, un lavabo e mobile bagno incassato
Foto di una piccola stanza da bagno con doccia costiera con ante lisce, ante in legno bruno, doccia a filo pavimento, WC monopezzo, piastrelle bianche, piastrelle in gres porcellanato, pareti beige, pavimento in gres porcellanato, lavabo da incasso, top in granito, pavimento beige, porta doccia a battente, top grigio, un lavabo e mobile bagno incassato

Immagine di una grande stanza da bagno con doccia contemporanea con ante lisce, ante grigie, vasca sottopiano, doccia alcova, WC sospeso, piastrelle grigie, piastrelle in gres porcellanato, pareti nere, pavimento in gres porcellanato, lavabo da incasso, top piastrellato, pavimento grigio, porta doccia a battente, top grigio, un lavabo e mobile bagno sospeso

Foto di una stanza da bagno tradizionale di medie dimensioni con consolle stile comò, ante nere, doccia alcova, piastrelle bianche, piastrelle in gres porcellanato, pareti bianche, pavimento in gres porcellanato, lavabo da incasso, top in marmo, pavimento nero, porta doccia a battente, top bianco, un lavabo e mobile bagno freestanding

Transform your home with a new construction master bathroom remodel that embodies modern luxury. Two overhead square mirrors provide a spacious feel, reflecting light and making the room appear larger. Adding elegance, the wood cabinetry complements the white backsplash, and the gold and black fixtures create a sophisticated contrast. The hexagon flooring adds a unique touch and pairs perfectly with the white countertops. But the highlight of this remodel is the shower's niche and bench, alongside the freestanding bathtub ready for a relaxing soak.

Ispirazione per una stanza da bagno moderna di medie dimensioni con ante lisce, ante in legno chiaro, vasca ad alcova, vasca/doccia, WC a due pezzi, piastrelle beige, piastrelle in ceramica, pareti verdi, pavimento in gres porcellanato, lavabo da incasso, top in granito, pavimento grigio, porta doccia scorrevole e top beige
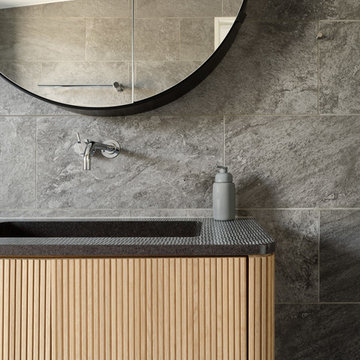
Immagine di una stanza da bagno padronale scandinava di medie dimensioni con ante lisce, ante in legno chiaro, doccia aperta, piastrelle grigie, piastrelle in gres porcellanato, pareti grigie, pavimento in gres porcellanato, lavabo da incasso, top in superficie solida, pavimento grigio, porta doccia a battente e top nero
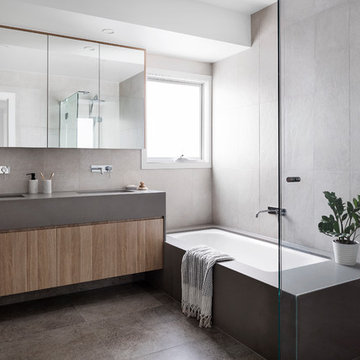
aspect 11
Immagine di una stanza da bagno per bambini minimal di medie dimensioni con ante lisce, ante in legno chiaro, vasca da incasso, piastrelle bianche, pareti bianche, lavabo da incasso, top in cemento, top grigio, doccia ad angolo, piastrelle in gres porcellanato, pavimento in gres porcellanato, pavimento grigio e porta doccia a battente
Immagine di una stanza da bagno per bambini minimal di medie dimensioni con ante lisce, ante in legno chiaro, vasca da incasso, piastrelle bianche, pareti bianche, lavabo da incasso, top in cemento, top grigio, doccia ad angolo, piastrelle in gres porcellanato, pavimento in gres porcellanato, pavimento grigio e porta doccia a battente
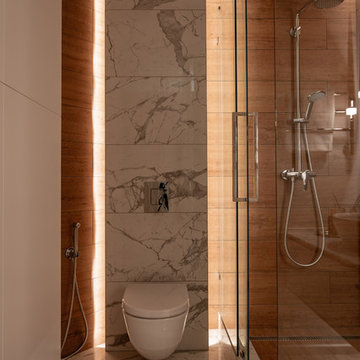
Millimetrika дизайн бюро
Архитектор Иван Чирков
Дизайнер Елена Чиркова
фотограф Вячеслав Ефимов
Однокомнатная квартира в центре Екатеринбурга площадью 50 квадратных метров от бюро MILLIMETRIKA.
Планировка выстроена таким образом, что в однокомнатной квартире уместились комфортная зона кухни, гостиная и спальня с гардеробом.
Пространство квартиры сформировано 2-мя сопрягающимися через стекло кубами. В первом кубе размещена спальня и гардероб. Второй куб в шпоне американского ореха. Одна из его стен образует объем с кухонным оборудованием, другая, обращённая к дивану, служит экраном для телевизора. За стеклом, соединяющим эти кубы, располагается санузел, который инсолируется естественным светом.
За счет опуска куба спальни, стеклянной перегородки санузла и атмосферного освещения удалось добиться эффекта единого «неба» над всей квартирой. Отделка пола керамогранитом под каррарский мрамор в холле перетекает в санузел, а затем на кухню. Эти решения создают целостный неделимый облик всех функциональных зон интерьера.
Пространство несет в себе образ состояния уральской осенней природы. Скалы, осенний лес, стаи улетающих птиц. Все это запечатлено в деталях и отделочных материалах интерьера квартиры.
Строительные работы заняли примерно полгода. Была произведена реконструкция квартиры с полной перепланировкой. Интерьер выдержан в авторской стилистике бюро Миллиметрика. Это отразилось на выборе материалов — все они подобраны в соответствии с образом решением. Сложные оттенки пожухшей листвы, припыленных скал, каррарский мрамор, древесина ореха. Птицы в полете, широко раскинувшие крылья над обеденной и тв зоной вот-вот улетят на юг, это серия светильников Night birds, "ночные птицы" дизайнера Бориса Климека. Композиция на стене напротив острова кухни из светящихся колец выполнена индивидуально по авторскому эскизу.
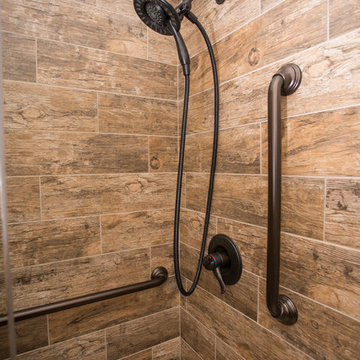
Bath project was to demo and remove existing tile and tub and convert to a shower, new counter top and replace bath flooring.
Vanity Counter Top – MS International Redwood 6”x24” Tile with a top mount copper bowl and
Delta Venetian Bronze Faucet.
Shower Walls: MS International Redwood 6”x24” Tile in a horizontal offset pattern.
Shower Floor: Emser Venetian Round Pebble.
Plumbing: Delta in Venetian Bronze.
Shower Door: Frameless 3/8” Barn Door Style with Oil Rubbed Bronze fittings.
Bathroom Floor: Daltile 18”x18” Fidenza Bianco.

Paint by Sherwin Williams
Body Color - Worldly Grey - SW 7043
Trim Color - Extra White - SW 7006
Island Cabinetry Stain - Northwood Cabinets - Custom Stain
Flooring and Tile by Macadam Floor & Design
Countertop Tile by Surface Art Inc.
Tile Product A La Mode
Countertop Backsplash Tile by Tierra Sol
Tile Product Driftwood in Cronos
Floor & Shower Tile by Emser Tile
Tile Product Esplanade
Faucets and Shower-heads by Delta Faucet
Kitchen & Bathroom Sinks by Decolav
Windows by Milgard Windows & Doors
Window Product Style Line® Series
Window Supplier Troyco - Window & Door
Lighting by Destination Lighting
Custom Cabinetry & Storage by Northwood Cabinets
Customized & Built by Cascade West Development
Photography by ExposioHDR Portland
Original Plans by Alan Mascord Design Associates
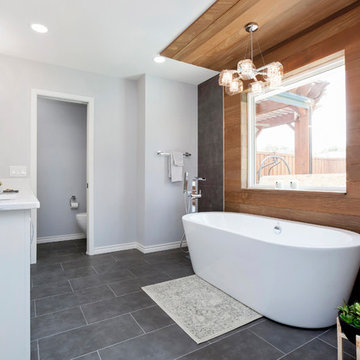
Our spa-like Dallas bathroom remodel. Contemporary, bold yet calm bathroom. Full bathroom remodeling with a wood accent wall and gray tiles to complete the modern look of the space. Free standing tub with stainless steel tub filler, modern light fixture, white custom vantiy, white quartz & gray veins countertop, round wood mirrors, double free standing shower with Carrara marble hexagon tiles.
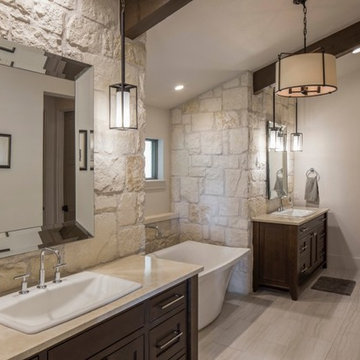
Ispirazione per una grande stanza da bagno padronale stile rurale con ante in stile shaker, ante in legno bruno, vasca freestanding, piastrelle beige, piastrelle marroni, piastrelle bianche, piastrelle a mosaico, pareti beige, pavimento in gres porcellanato, lavabo da incasso, top in saponaria, doccia alcova, pavimento beige e porta doccia a battente
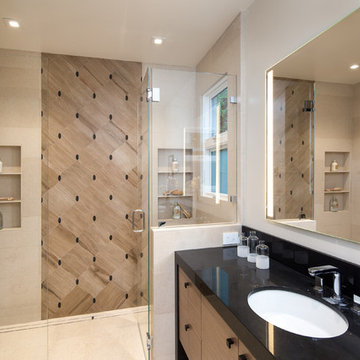
Union Billow accent tile
Esempio di una grande stanza da bagno padronale minimal con ante lisce, ante in legno chiaro, piastrelle beige, pareti bianche, lavabo da incasso, top in quarzo composito, piastrelle in gres porcellanato, pavimento in gres porcellanato, doccia a filo pavimento, pavimento beige e porta doccia a battente
Esempio di una grande stanza da bagno padronale minimal con ante lisce, ante in legno chiaro, piastrelle beige, pareti bianche, lavabo da incasso, top in quarzo composito, piastrelle in gres porcellanato, pavimento in gres porcellanato, doccia a filo pavimento, pavimento beige e porta doccia a battente
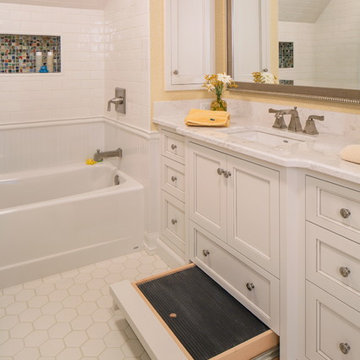
Foto di una stanza da bagno per bambini chic di medie dimensioni con ante a filo, vasca ad alcova, piastrelle bianche, piastrelle in gres porcellanato, pareti bianche, pavimento in gres porcellanato, lavabo da incasso e top in granito
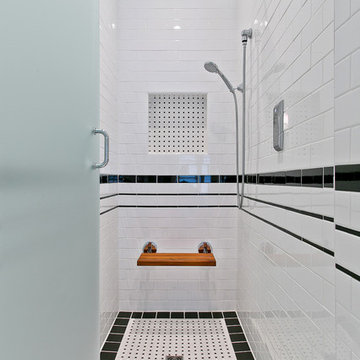
This Master Bathroom was dated, dark, and in dire need of an overhaul. Our clients were inspired by a vacation home and wanted black and white basket-weave tile and tiled wainscoting. We used traditional plumbing fixtures, cabinets, and finishes that would complement the tile. We modernized the shower with dual shower heads, DTV, and teak seat. Detailed tile plans were executed to ensure the tile was impeccably installed throughout. This bath was further enhanced with added lighting and radiant heat flooring. This renovation came together beautifully and our clients are thrilled with their classically elegant new master bathroom. Design by: Hatfield Builders | Photography by: Travis G Lilley
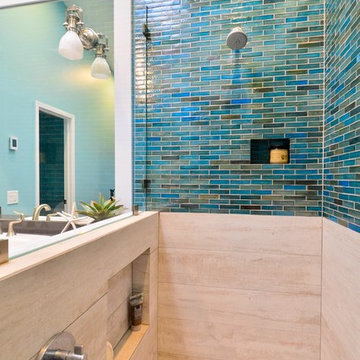
"TaylorPro completely remodeled our master bathroom. We had our outdated shower transformed into a modern walk-in shower, new custom cabinets installed with a beautiful quartz counter top, a giant framed vanity mirror which makes the bathroom look so much bigger and brighter, and a wood ceramic tile floor including under floor heating. Kerry Taylor also solved a hot water problem we had by installing a recirculating hot water system which allows us to have instant hot water in the shower rather than waiting forever for the water to heat up.
From start to finish TaylorPro did a professional, quality job. Kerry Taylor was always quick to respond to any question or problem and made sure all work was done properly. Bonnie, the resident designer, did a great job of creating a beautiful, functional bathroom design combining our ideas with her own. Every member of the TaylorPro team was professional, hard-working, considerate, and competent. Any remodeling project is going to be somewhat disruptive, but the TaylorPro crew made the process as painless as possible by being respectful of our home environment and always cleaning up their mess at the end of the day. I would recommend TaylorPro Design to anyone who wants a quality project done by a great team of professionals. You won't be disappointed!"
~ Judy and Stuart C, Clients
Carlsbad home with Caribbean Blue mosaic glass tile, NuHeat radiant floor heating, grey weathered plank floor tile, pebble shower pan and custom "Whale Tail" towel hooks. Classic white painted vanity with quartz counter tops.
Bathroom Design - Bonnie Bagley Catlin, Signature Designs Kitchen Bath.
Contractor - TaylorPro Design and Remodeling
Photos by: Kerry W. Taylor
Stanze da Bagno con pavimento in gres porcellanato e lavabo da incasso - Foto e idee per arredare
8