Stanze da Bagno con pavimento in gres porcellanato e lavabo da incasso - Foto e idee per arredare
Filtra anche per:
Budget
Ordina per:Popolari oggi
21 - 40 di 14.628 foto
1 di 3

Foto di una grande stanza da bagno padronale tradizionale con ante con bugna sagomata, ante bianche, WC monopezzo, piastrelle grigie, piastrelle bianche, lastra di pietra, pareti grigie, pavimento in gres porcellanato, lavabo da incasso, vasca con piedi a zampa di leone, doccia a filo pavimento e top in marmo

Designed by Jordan Smith for Brilliant SA
Built by Brilliant SA
Immagine di una grande stanza da bagno design con lavabo da incasso, ante lisce, ante in legno bruno, top in superficie solida, vasca freestanding, piastrelle beige, piastrelle in gres porcellanato, pareti beige e pavimento in gres porcellanato
Immagine di una grande stanza da bagno design con lavabo da incasso, ante lisce, ante in legno bruno, top in superficie solida, vasca freestanding, piastrelle beige, piastrelle in gres porcellanato, pareti beige e pavimento in gres porcellanato
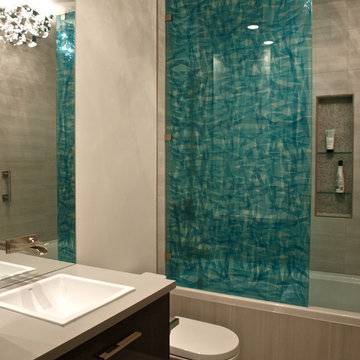
Idee per una piccola stanza da bagno minimalista con lavabo da incasso, ante lisce, ante grigie, top in laminato, vasca ad alcova, vasca/doccia, WC monopezzo, piastrelle grigie, piastrelle in gres porcellanato, pareti bianche e pavimento in gres porcellanato

Nest Designs created the floor-plan for this master bathroom, designed the floating vanities and selected all the finish materials for this space. The passage between the two vanities leads to the toilet on the left (behind the closed door) and the master shower on the right (not pictured). Just beyond those walls is the entrance to the master closet.
The wall mounted, custom designed vanities allowed us to use LED tape on the bottom of the cabinets. The homeowner can leave the LED lights on in the evening for use as a night light to guide the way through the bathroom. My client asked for lighted mirrors and I sourced out the Electric Mirrors for this project. I think these mirrors are the perfect size and look for the space. 12x24 Zera tile was used on the floor. We used TECH cable lighting overhead, quartz counter-tops, top mounted sinks, Brizo faucets and brushed nickel drawer pulls. This bathroom has great flow from one area into another.
Photo by Bealer Photographic Arts.

This huge Master Ensuite was designed to provide a luxurious His and Hers space with an emphasis on taking advantage of the incredible ocean views from the freestanding tub.

Bold color in a turn-of-the-century home with an odd layout, and beautiful natural light. A two-tone shower room with Kohler fixtures, and a custom walnut vanity shine against traditional hexagon floor pattern. Photography: @erinkonrathphotography Styling: Natalie Marotta Style

Ispirazione per una grande stanza da bagno padronale minimalista con ante in stile shaker, ante in legno scuro, vasca freestanding, doccia alcova, WC a due pezzi, piastrelle bianche, piastrelle in gres porcellanato, pareti bianche, pavimento in gres porcellanato, lavabo da incasso, top in quarzite, pavimento bianco, porta doccia a battente, top bianco, panca da doccia, due lavabi e mobile bagno incassato

Our Austin studio decided to go bold with this project by ensuring that each space had a unique identity in the Mid-Century Modern style bathroom, butler's pantry, and mudroom. We covered the bathroom walls and flooring with stylish beige and yellow tile that was cleverly installed to look like two different patterns. The mint cabinet and pink vanity reflect the mid-century color palette. The stylish knobs and fittings add an extra splash of fun to the bathroom.
The butler's pantry is located right behind the kitchen and serves multiple functions like storage, a study area, and a bar. We went with a moody blue color for the cabinets and included a raw wood open shelf to give depth and warmth to the space. We went with some gorgeous artistic tiles that create a bold, intriguing look in the space.
In the mudroom, we used siding materials to create a shiplap effect to create warmth and texture – a homage to the classic Mid-Century Modern design. We used the same blue from the butler's pantry to create a cohesive effect. The large mint cabinets add a lighter touch to the space.
---
Project designed by the Atomic Ranch featured modern designers at Breathe Design Studio. From their Austin design studio, they serve an eclectic and accomplished nationwide clientele including in Palm Springs, LA, and the San Francisco Bay Area.
For more about Breathe Design Studio, see here: https://www.breathedesignstudio.com/
To learn more about this project, see here: https://www.breathedesignstudio.com/atomic-ranch
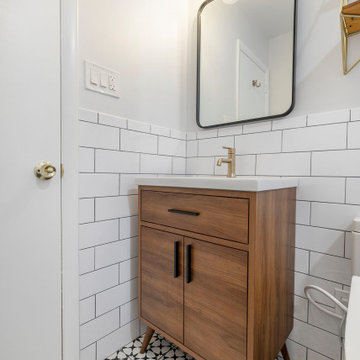
Modern Mid-Century style primary bathroom remodeling in Alexandria, VA with walnut flat door vanity, light gray painted wall, gold fixtures, black accessories, subway and star patterned ceramic tiles.
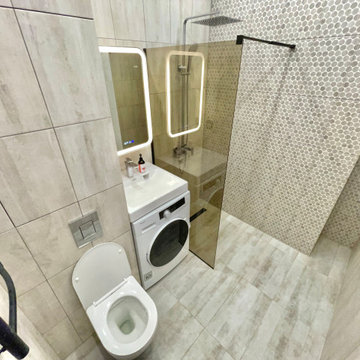
Ремонт двухкомнатной квартиры
Immagine di una stanza da bagno con doccia design di medie dimensioni con ante bianche, doccia a filo pavimento, WC sospeso, piastrelle grigie, piastrelle in ceramica, pareti grigie, pavimento in gres porcellanato, lavabo da incasso, top in superficie solida, pavimento grigio, porta doccia scorrevole, top bianco, un lavabo e mobile bagno freestanding
Immagine di una stanza da bagno con doccia design di medie dimensioni con ante bianche, doccia a filo pavimento, WC sospeso, piastrelle grigie, piastrelle in ceramica, pareti grigie, pavimento in gres porcellanato, lavabo da incasso, top in superficie solida, pavimento grigio, porta doccia scorrevole, top bianco, un lavabo e mobile bagno freestanding

Ванная комната с отдельностоящей пристенной ванной.
Предусмотрено несколько сценариев освещения.
Также в этой ванной комнате установилено панно из стабилизированного мха над инсталляцией унитаза.
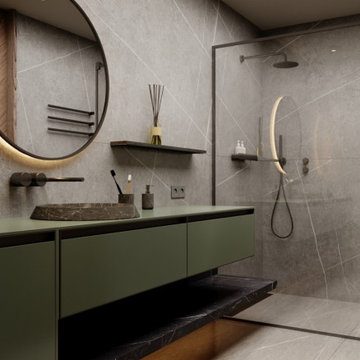
Дизайнер Черныш Оксана
Ispirazione per una stanza da bagno con doccia design di medie dimensioni con ante lisce, ante verdi, doccia a filo pavimento, WC sospeso, piastrelle grigie, piastrelle in gres porcellanato, pareti grigie, pavimento in gres porcellanato, lavabo da incasso, top in superficie solida, pavimento grigio, doccia aperta, top verde, un lavabo e mobile bagno sospeso
Ispirazione per una stanza da bagno con doccia design di medie dimensioni con ante lisce, ante verdi, doccia a filo pavimento, WC sospeso, piastrelle grigie, piastrelle in gres porcellanato, pareti grigie, pavimento in gres porcellanato, lavabo da incasso, top in superficie solida, pavimento grigio, doccia aperta, top verde, un lavabo e mobile bagno sospeso

Esempio di una stanza da bagno con doccia minimal di medie dimensioni con ante nere, doccia alcova, WC sospeso, piastrelle grigie, piastrelle in gres porcellanato, pareti grigie, pavimento in gres porcellanato, lavabo da incasso, top in superficie solida, pavimento grigio, porta doccia a battente, top bianco, toilette, un lavabo, mobile bagno sospeso e ante lisce
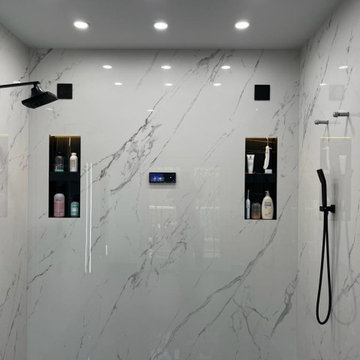
Immagine di una grande stanza da bagno padronale minimal con ante lisce, ante bianche, vasca freestanding, doccia a filo pavimento, bidè, piastrelle bianche, piastrelle in gres porcellanato, pareti bianche, pavimento in gres porcellanato, lavabo da incasso, top in quarzite, pavimento grigio, doccia aperta, top nero, nicchia, due lavabi, mobile bagno sospeso e soffitto a cassettoni

This primary bathroom exudes relaxing luxury. We created a beautiful open concept wet room that includes the tub and shower.
Esempio di una stanza da bagno padronale costiera di medie dimensioni con ante con riquadro incassato, ante bianche, vasca freestanding, doccia doppia, WC monopezzo, piastrelle verdi, piastrelle in ceramica, pareti bianche, pavimento in gres porcellanato, lavabo da incasso, top in marmo, pavimento bianco, doccia aperta, top bianco, due lavabi e mobile bagno incassato
Esempio di una stanza da bagno padronale costiera di medie dimensioni con ante con riquadro incassato, ante bianche, vasca freestanding, doccia doppia, WC monopezzo, piastrelle verdi, piastrelle in ceramica, pareti bianche, pavimento in gres porcellanato, lavabo da incasso, top in marmo, pavimento bianco, doccia aperta, top bianco, due lavabi e mobile bagno incassato

Дизайн проект: Семен Чечулин
Стиль: Наталья Орешкова
Esempio di una piccola stanza da bagno con doccia industriale con ante lisce, ante in legno scuro, doccia alcova, piastrelle beige, piastrelle in gres porcellanato, pareti beige, pavimento in gres porcellanato, lavabo da incasso, top in legno, pavimento beige, porta doccia a battente, top marrone, un lavabo e mobile bagno freestanding
Esempio di una piccola stanza da bagno con doccia industriale con ante lisce, ante in legno scuro, doccia alcova, piastrelle beige, piastrelle in gres porcellanato, pareti beige, pavimento in gres porcellanato, lavabo da incasso, top in legno, pavimento beige, porta doccia a battente, top marrone, un lavabo e mobile bagno freestanding

Quick and easy update with to a full guest bathroom we did in conjunction with the owner's suite bathroom with Landmark Remodeling. We made sure that the changes were cost effective and still had a wow factor to them. We did a luxury vinyl plank to save money and did a tiled shower surround with decorative feature to heighten the finish level. We also did mixed metals and an equal balance of tan and gray to keep it from being trendy.
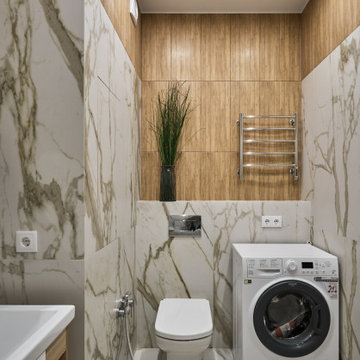
Immagine di una stanza da bagno padronale design di medie dimensioni con ante lisce, ante bianche, WC sospeso, piastrelle bianche, piastrelle marroni, piastrelle in ceramica, pareti bianche, pavimento in gres porcellanato, lavabo da incasso, pavimento bianco, lavanderia, un lavabo e mobile bagno freestanding

Idee per una stanza da bagno per bambini minimalista di medie dimensioni con ante lisce, ante marroni, vasca da incasso, WC monopezzo, piastrelle bianche, piastrelle in ceramica, pavimento in gres porcellanato, lavabo da incasso, top in quarzo composito, pavimento grigio, porta doccia a battente, top bianco, un lavabo, mobile bagno freestanding e carta da parati
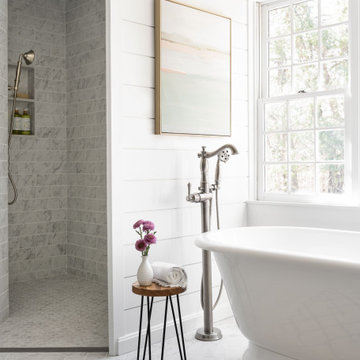
Back to back bathroom vanities make quite a unique statement in this main bathroom. Add a luxury soaker tub, walk-in shower and white shiplap walls, and you have a retreat spa like no where else in the house!
Stanze da Bagno con pavimento in gres porcellanato e lavabo da incasso - Foto e idee per arredare
2