Stanze da Bagno con pavimento in cementine - Foto e idee per arredare
Filtra anche per:
Budget
Ordina per:Popolari oggi
121 - 140 di 12.854 foto
1 di 2

APARTMENT BERLIN VII
Eine Berliner Altbauwohnung im vollkommen neuen Gewand: Bei diesen Räumen in Schöneberg zeichnete THE INNER HOUSE für eine komplette Sanierung verantwortlich. Dazu gehörte auch, den Grundriss zu ändern: Die Küche hat ihren Platz nun als Ort für Gemeinsamkeit im ehemaligen Berliner Zimmer. Dafür gibt es ein ruhiges Schlafzimmer in den hinteren Räumen. Das Gästezimmer verfügt jetzt zudem über ein eigenes Gästebad im britischen Stil. Bei der Sanierung achtete THE INNER HOUSE darauf, stilvolle und originale Details wie Doppelkastenfenster, Türen und Beschläge sowie das Parkett zu erhalten und aufzuarbeiten. Darüber hinaus bringt ein stimmiges Farbkonzept die bereits vorhandenen Vintagestücke nun angemessen zum Strahlen.
INTERIOR DESIGN & STYLING: THE INNER HOUSE
LEISTUNGEN: Grundrissoptimierung, Elektroplanung, Badezimmerentwurf, Farbkonzept, Koordinierung Gewerke und Baubegleitung, Möbelentwurf und Möblierung
FOTOS: © THE INNER HOUSE, Fotograf: Manuel Strunz, www.manuu.eu
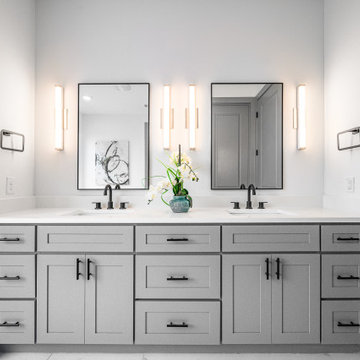
Immagine di una stanza da bagno padronale moderna di medie dimensioni con ante in stile shaker, ante grigie, vasca freestanding, doccia alcova, WC a due pezzi, piastrelle grigie, piastrelle in ceramica, pareti bianche, pavimento in cementine, lavabo sottopiano, top in quarzo composito, pavimento grigio, porta doccia a battente, top bianco, nicchia, due lavabi e mobile bagno incassato

Modern look – Full bathroom remodel
Immagine di una grande stanza da bagno padronale moderna con ante lisce, ante in legno scuro, vasca freestanding, doccia ad angolo, WC monopezzo, piastrelle bianche, piastrelle in ceramica, pareti bianche, pavimento in cementine, lavabo a bacinella, top in quarzite, pavimento nero, top bianco, due lavabi e mobile bagno incassato
Immagine di una grande stanza da bagno padronale moderna con ante lisce, ante in legno scuro, vasca freestanding, doccia ad angolo, WC monopezzo, piastrelle bianche, piastrelle in ceramica, pareti bianche, pavimento in cementine, lavabo a bacinella, top in quarzite, pavimento nero, top bianco, due lavabi e mobile bagno incassato

Idee per una stanza da bagno con doccia moderna di medie dimensioni con ante lisce, ante in legno chiaro, doccia aperta, WC sospeso, piastrelle blu, piastrelle di cemento, pareti grigie, pavimento in cementine, lavabo a bacinella, top in legno, pavimento grigio, doccia aperta, top marrone, nicchia, un lavabo e mobile bagno sospeso

Liadesign
Ispirazione per una piccola e stretta e lunga stanza da bagno con doccia contemporanea con ante con bugna sagomata, ante verdi, doccia alcova, WC a due pezzi, piastrelle beige, piastrelle in gres porcellanato, pareti beige, pavimento in cementine, lavabo a bacinella, top in legno, pavimento multicolore, porta doccia a battente, due lavabi, mobile bagno sospeso e soffitto ribassato
Ispirazione per una piccola e stretta e lunga stanza da bagno con doccia contemporanea con ante con bugna sagomata, ante verdi, doccia alcova, WC a due pezzi, piastrelle beige, piastrelle in gres porcellanato, pareti beige, pavimento in cementine, lavabo a bacinella, top in legno, pavimento multicolore, porta doccia a battente, due lavabi, mobile bagno sospeso e soffitto ribassato
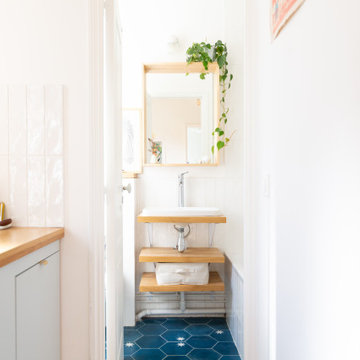
Immagine di una piccola stanza da bagno padronale design con piastrelle bianche, pareti bianche, pavimento in cementine, pavimento blu, un lavabo, vasca sottopiano, lavabo da incasso, top in legno e top marrone

Through the master bedrooms wardrobe, this pin surprise can be found!
Esempio di una stanza da bagno padronale minimal con ante beige, doccia alcova, piastrelle rosa, piastrelle in ceramica, pareti bianche, pavimento in cementine, lavabo rettangolare, top in legno, pavimento grigio, porta doccia a battente, top beige, due lavabi e mobile bagno sospeso
Esempio di una stanza da bagno padronale minimal con ante beige, doccia alcova, piastrelle rosa, piastrelle in ceramica, pareti bianche, pavimento in cementine, lavabo rettangolare, top in legno, pavimento grigio, porta doccia a battente, top beige, due lavabi e mobile bagno sospeso

Esempio di una piccola stanza da bagno con doccia country con ante bianche, WC a due pezzi, piastrelle bianche, piastrelle in ceramica, pareti bianche, pavimento in cementine, lavabo da incasso, porta doccia a battente, top nero, due lavabi, mobile bagno incassato e ante con riquadro incassato

Esempio di una stanza da bagno per bambini minimalista di medie dimensioni con ante in stile shaker, ante grigie, WC monopezzo, piastrelle bianche, piastrelle in ceramica, pareti bianche, pavimento in cementine, lavabo da incasso, top in quarzo composito, pavimento blu, porta doccia a battente, top bianco, nicchia, un lavabo, mobile bagno freestanding e soffitto a volta

This existing three storey Victorian Villa was completely redesigned, altering the layout on every floor and adding a new basement under the house to provide a fourth floor.
After under-pinning and constructing the new basement level, a new cinema room, wine room, and cloakroom was created, extending the existing staircase so that a central stairwell now extended over the four floors.
On the ground floor, we refurbished the existing parquet flooring and created a ‘Club Lounge’ in one of the front bay window rooms for our clients to entertain and use for evenings and parties, a new family living room linked to the large kitchen/dining area. The original cloakroom was directly off the large entrance hall under the stairs which the client disliked, so this was moved to the basement when the staircase was extended to provide the access to the new basement.
First floor was completely redesigned and changed, moving the master bedroom from one side of the house to the other, creating a new master suite with large bathroom and bay-windowed dressing room. A new lobby area was created which lead to the two children’s rooms with a feature light as this was a prominent view point from the large landing area on this floor, and finally a study room.
On the second floor the existing bedroom was remodelled and a new ensuite wet-room was created in an adjoining attic space once the structural alterations to forming a new floor and subsequent roof alterations were carried out.
A comprehensive FF&E package of loose furniture and custom designed built in furniture was installed, along with an AV system for the new cinema room and music integration for the Club Lounge and remaining floors also.
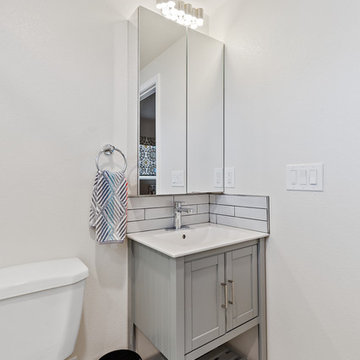
Foto di una piccola stanza da bagno con doccia moderna con consolle stile comò, ante grigie, doccia alcova, WC a due pezzi, piastrelle bianche, piastrelle in ceramica, pareti bianche, pavimento in cementine, lavabo integrato, top in quarzite, pavimento multicolore, porta doccia scorrevole e top bianco
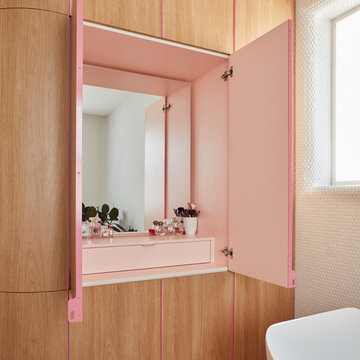
Ispirazione per una piccola stanza da bagno padronale nordica con vasca freestanding, piastrelle bianche, piastrelle a mosaico, pareti bianche, pavimento in cementine e pavimento multicolore
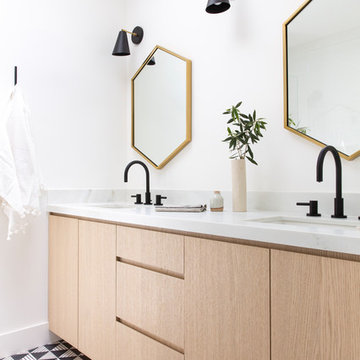
Ispirazione per una stanza da bagno padronale scandinava di medie dimensioni con ante lisce, ante in legno chiaro, pareti bianche, pavimento in cementine, lavabo sottopiano, top in marmo, pavimento multicolore e top bianco
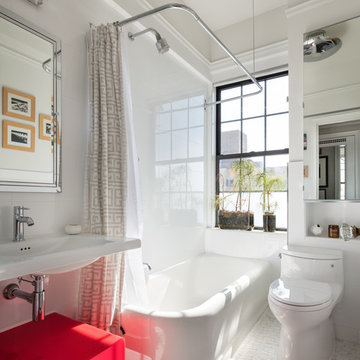
Idee per una piccola stanza da bagno con doccia tradizionale con vasca freestanding, vasca/doccia, WC monopezzo, pareti grigie, pavimento in cementine, lavabo a colonna, pavimento bianco, doccia con tenda e top bianco
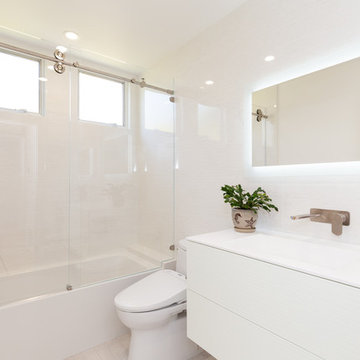
Vanity from the Sahara collection by GB Group. Mirror with built-in LED lighting.
Foto di una piccola stanza da bagno per bambini minimalista con ante lisce, ante bianche, vasca ad alcova, piastrelle bianche, pareti bianche, pavimento in cementine, lavabo integrato, pavimento beige, porta doccia scorrevole e top bianco
Foto di una piccola stanza da bagno per bambini minimalista con ante lisce, ante bianche, vasca ad alcova, piastrelle bianche, pareti bianche, pavimento in cementine, lavabo integrato, pavimento beige, porta doccia scorrevole e top bianco
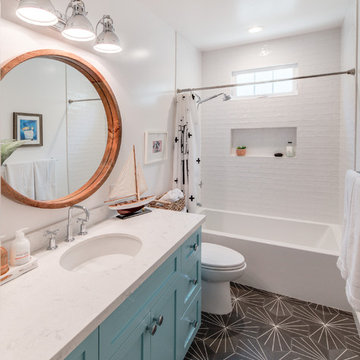
Designed by: Katherine Milljour Stel Builders
Idee per una stanza da bagno stile marino di medie dimensioni con ante in stile shaker, ante blu, vasca ad alcova, vasca/doccia, WC monopezzo, piastrelle bianche, piastrelle in ceramica, pareti bianche, pavimento in cementine, lavabo sottopiano, top in quarzite, pavimento nero, doccia con tenda e top bianco
Idee per una stanza da bagno stile marino di medie dimensioni con ante in stile shaker, ante blu, vasca ad alcova, vasca/doccia, WC monopezzo, piastrelle bianche, piastrelle in ceramica, pareti bianche, pavimento in cementine, lavabo sottopiano, top in quarzite, pavimento nero, doccia con tenda e top bianco
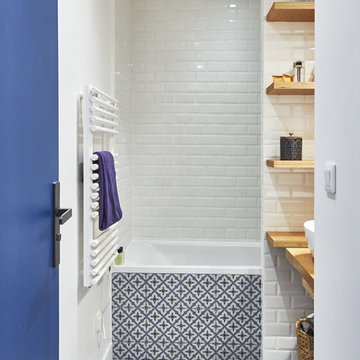
Foto di una piccola stanza da bagno padronale moderna con vasca sottopiano, WC a due pezzi, piastrelle bianche, piastrelle diamantate, pareti bianche, pavimento in cementine, lavabo da incasso, top in legno, pavimento blu e doccia aperta
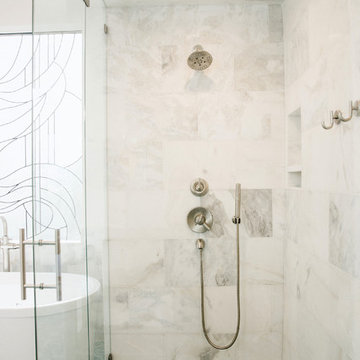
Idee per una grande stanza da bagno padronale mediterranea con ante in stile shaker, ante bianche, vasca freestanding, doccia ad angolo, WC a due pezzi, piastrelle bianche, piastrelle di marmo, pareti bianche, pavimento in cementine, lavabo a bacinella, top in quarzo composito, pavimento multicolore, porta doccia a battente e top bianco

We created a new shower with flat pan and infinity drain, the drain is not visible and looks like a thin line along with the shower opening. Easy handicap access shower with bench and portable shower head. Vanity didn’t get replaced, new quartz countertop with new sinks added. Heated floors and fresh paint made that room warm and beautiful.
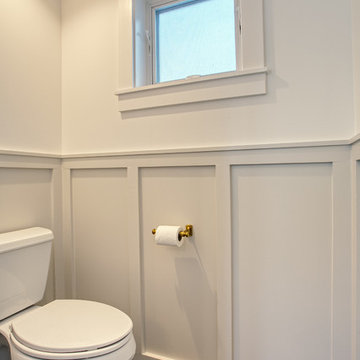
Kaplan Architects, AIA
Location: Oakland, CA, USA
We were asked by the client to design an addition to their existing two story Cape Cod style house. The existing house had two bedrooms with one bath on the second level. They wanted to create an in-law type space for aging parents that would be easily accessible from the main level of the house. We looked at various ways to develop the extra space they wanted, including a separate detached in-law unit. They went with a scheme that has the new space attached to the back of the house. During the planning stage, they also decided to add a second level over the new addition which converted one of the existing bedrooms into a master bedroom suite. The final scheme has a new in-law suite at the ground level and a master bedroom, bath, walk-in closet, and bonus craft room on the second level.
We designed the addition to look like it was part of the original house construction and detailed the interior and exterior with that approach in mind.
Mitch Shenker Photography
Stanze da Bagno con pavimento in cementine - Foto e idee per arredare
7