Stanze da Bagno con pavimento in cementine e top in superficie solida - Foto e idee per arredare
Filtra anche per:
Budget
Ordina per:Popolari oggi
1 - 20 di 1.187 foto
1 di 3

Please see all of the specifications to this shower:
Shower wall tile:
Daltile- Pickets- Matte white, model: CG-PKMTWH7530
Bathroom floor tile: Lili Cement tiles, Tiffany collection, color 3. http://lilitile.com/project/tiffany-3/
Plumbing fixtures:
Brizo, Litze collection in the brilliance luxe gold
https://www.brizo.com/bath/collection/litze
Vanity hardware:
Amerock pulls in the golden champagne finish: https://www.amerock.com/Products/Detail/pid/2836/s/golden-champagne_pull_bar-pulls_128mm_bp40517bbz
The dimensions of this bathroom are: 4'-11" wide by 8'-10" long
Paint by Sherwin Williams:
Vanity cabinet- SW 6244 Naval
Walls- SW 7015 Repose Gray
Door hardware: Emtek C520ROUUS19- Flat Black Round Knob
https://www.build.com/emtek-c520rou-privacy-door-knob/s443128?uid=2613248
Lighting was purchased via Etsy:
https://www.etsy.com/listing/266595096/double-bulb-sconce-light-solid-brass?gpla=1&gao=1&&utm_source=google&utm_medium=cpc&utm_campaign=shopping_us_a-home_and_living-lighting-sconces&utm_custom1=e0d352ca-f1fd-4e22-9313-ab9669b0b1ff&gclid=EAIaIQobChMIpNGS_9r61wIVDoRpCh1XAQWxEAQYASABEgKLhPD_BwE
These are the gold tipped bulbs for the light fixture:
https://www.cb2.com/g25-gold-tipped-60w-light-bulb/s161692

Idee per una grande stanza da bagno con doccia minimalista con ante lisce, doccia ad angolo, WC a due pezzi, piastrelle in ceramica, pareti bianche, pavimento in cementine, lavabo integrato, pavimento grigio, porta doccia a battente, ante nere, piastrelle beige e top in superficie solida
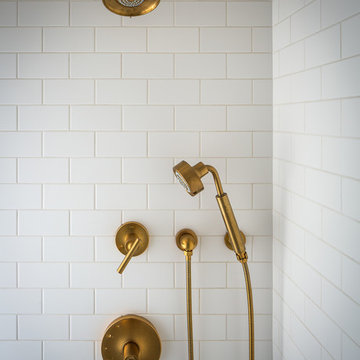
Idee per una stanza da bagno per bambini chic di medie dimensioni con ante in stile shaker, ante blu, doccia doppia, WC a due pezzi, piastrelle bianche, piastrelle in ceramica, pareti bianche, pavimento in cementine, lavabo sottopiano, top in superficie solida, pavimento blu, porta doccia a battente e top bianco

Photo : BCDF Studio
Ispirazione per una stanza da bagno padronale contemporanea di medie dimensioni con ante lisce, ante in legno chiaro, piastrelle bianche, piastrelle diamantate, pareti bianche, pavimento multicolore, top bianco, doccia aperta, pavimento in cementine, lavabo a consolle, top in superficie solida, porta doccia a battente, nicchia, un lavabo e mobile bagno sospeso
Ispirazione per una stanza da bagno padronale contemporanea di medie dimensioni con ante lisce, ante in legno chiaro, piastrelle bianche, piastrelle diamantate, pareti bianche, pavimento multicolore, top bianco, doccia aperta, pavimento in cementine, lavabo a consolle, top in superficie solida, porta doccia a battente, nicchia, un lavabo e mobile bagno sospeso
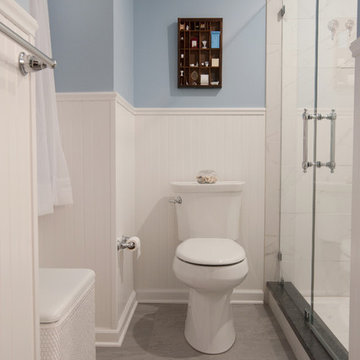
Foto di una stanza da bagno padronale chic di medie dimensioni con ante bianche, doccia alcova, WC a due pezzi, piastrelle bianche, piastrelle in ceramica, pareti blu, pavimento in cementine, lavabo sottopiano, pavimento grigio, porta doccia a battente, ante in stile shaker, top in superficie solida e top nero

Esempio di una stanza da bagno mediterranea con ante in legno bruno, doccia aperta, pareti bianche, lavabo sottopiano, pavimento multicolore, pavimento in cementine, top in superficie solida, top bianco e ante a filo
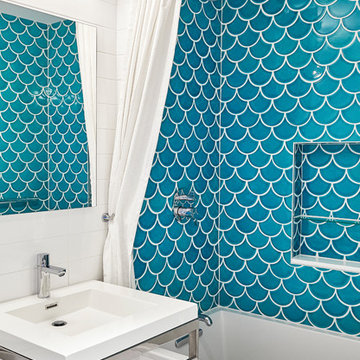
Immagine di una piccola stanza da bagno tradizionale con vasca/doccia, pareti bianche, lavabo a consolle, pavimento bianco, doccia con tenda, vasca ad alcova, WC monopezzo, piastrelle blu, piastrelle in ceramica, pavimento in cementine e top in superficie solida
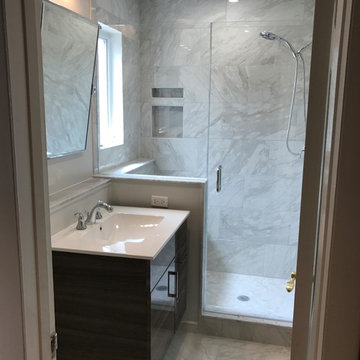
Premier HD Construction, LLC -
* Hallway bathroom.
* Converted existing shower to an open concept shower.
* Marble bench, saddles and sill.
* Large wall and floor tiles using a 33% brick lay pattern.
* Empire Industries Vanity and vanity top.
* Best Plumbing out of Scarsdale, NY supplied the plumbing items.
* Creative Tile out of Ridgefield, CT supplied the tile.

Immagine di una stanza da bagno contemporanea di medie dimensioni con vasca da incasso, piastrelle nere, piastrelle verdi, piastrelle bianche, piastrelle gialle, piastrelle a listelli, pareti bianche, pavimento in cementine, ante lisce, ante in legno chiaro, doccia alcova, lavabo da incasso, top in superficie solida, pavimento grigio, porta doccia a battente e top grigio

Randi Sokoloff
Ispirazione per una piccola stanza da bagno per bambini contemporanea con ante lisce, ante bianche, vasca da incasso, vasca/doccia, WC monopezzo, piastrelle bianche, piastrelle in gres porcellanato, pareti bianche, pavimento in cementine, lavabo sospeso, top in superficie solida, pavimento multicolore e porta doccia a battente
Ispirazione per una piccola stanza da bagno per bambini contemporanea con ante lisce, ante bianche, vasca da incasso, vasca/doccia, WC monopezzo, piastrelle bianche, piastrelle in gres porcellanato, pareti bianche, pavimento in cementine, lavabo sospeso, top in superficie solida, pavimento multicolore e porta doccia a battente

A stunning renovation of a house in Balgowlah Height
Esempio di una grande stanza da bagno con doccia contemporanea con ante in legno chiaro, vasca da incasso, zona vasca/doccia separata, piastrelle bianche, piastrelle a mosaico, pavimento in cementine, top in superficie solida, doccia aperta, top bianco, toilette, due lavabi e mobile bagno sospeso
Esempio di una grande stanza da bagno con doccia contemporanea con ante in legno chiaro, vasca da incasso, zona vasca/doccia separata, piastrelle bianche, piastrelle a mosaico, pavimento in cementine, top in superficie solida, doccia aperta, top bianco, toilette, due lavabi e mobile bagno sospeso
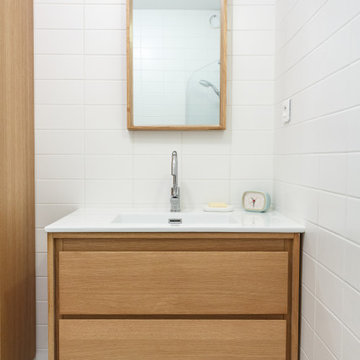
Ce projet de rénovation est sans doute un des plus beaux exemples prouvant qu’on peut allier fonctionnalité, simplicité et esthétisme. On appréciera la douce atmosphère de l’appartement grâce aux tons pastels qu’on retrouve dans la majorité des pièces. Notre coup de cœur : cette cuisine, d’un bleu élégant et original, nichée derrière une jolie verrière blanche.

Immagine di una piccola stanza da bagno padronale minimalista con ante lisce, ante in legno chiaro, pareti bianche, pavimento in cementine, pavimento blu, top bianco, due lavabi, mobile bagno sospeso, doccia alcova, top in superficie solida e pannellatura
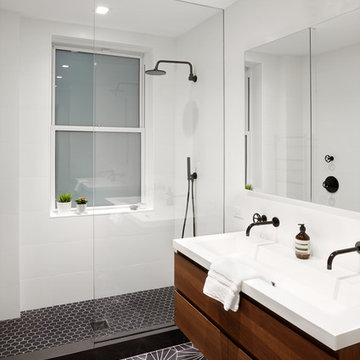
Jon Shireman Photography
Idee per una stanza da bagno padronale moderna di medie dimensioni con ante lisce, ante in legno scuro, vasca ad alcova, doccia aperta, WC sospeso, piastrelle bianche, piastrelle diamantate, pareti bianche, pavimento in cementine, lavabo integrato, top in superficie solida e pavimento nero
Idee per una stanza da bagno padronale moderna di medie dimensioni con ante lisce, ante in legno scuro, vasca ad alcova, doccia aperta, WC sospeso, piastrelle bianche, piastrelle diamantate, pareti bianche, pavimento in cementine, lavabo integrato, top in superficie solida e pavimento nero
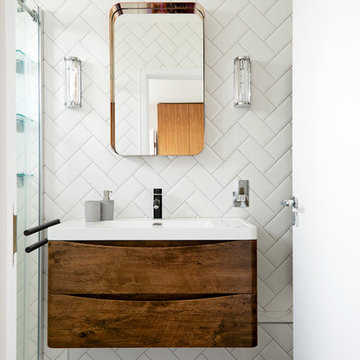
Anna Stathaki
White herringbone tiles were installed to create a much cleaner and contemporary finish, they also are a point to the property's history, mimicking the parquet flooring throughout the rest of the flat.

Alyssa Kirsten
Immagine di una stanza da bagno con doccia contemporanea con ante lisce, ante bianche, WC sospeso, piastrelle gialle, piastrelle grigie, piastrelle multicolore, piastrelle bianche, piastrelle di cemento, pareti bianche, pavimento in cementine, top in superficie solida, doccia alcova e porta doccia scorrevole
Immagine di una stanza da bagno con doccia contemporanea con ante lisce, ante bianche, WC sospeso, piastrelle gialle, piastrelle grigie, piastrelle multicolore, piastrelle bianche, piastrelle di cemento, pareti bianche, pavimento in cementine, top in superficie solida, doccia alcova e porta doccia scorrevole
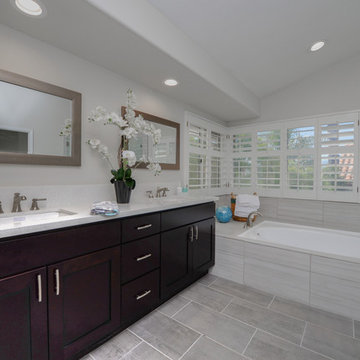
Esempio di una grande stanza da bagno padronale classica con ante in stile shaker, ante in legno chiaro, vasca da incasso, doccia ad angolo, piastrelle beige, piastrelle grigie, piastrelle bianche, piastrelle in ceramica, pareti bianche, pavimento in cementine, lavabo sottopiano e top in superficie solida
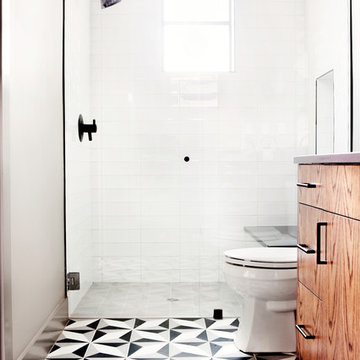
Mia Baxter Smail
Esempio di una piccola stanza da bagno con doccia classica con ante lisce, ante in legno scuro, doccia alcova, WC a due pezzi, piastrelle bianche, piastrelle in gres porcellanato, pareti bianche, pavimento in cementine, lavabo sottopiano, top in superficie solida, pavimento multicolore e porta doccia a battente
Esempio di una piccola stanza da bagno con doccia classica con ante lisce, ante in legno scuro, doccia alcova, WC a due pezzi, piastrelle bianche, piastrelle in gres porcellanato, pareti bianche, pavimento in cementine, lavabo sottopiano, top in superficie solida, pavimento multicolore e porta doccia a battente
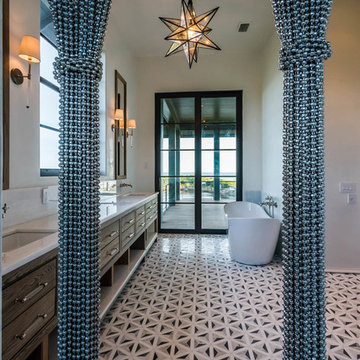
Immagine di una stanza da bagno mediterranea con consolle stile comò, ante in legno bruno, doccia aperta, pareti bianche, pavimento in cementine, lavabo sottopiano, top in superficie solida, pavimento multicolore e top bianco

Project Description
Set on the 2nd floor of a 1950’s modernist apartment building in the sought after Sydney Lower North Shore suburb of Mosman, this apartments only bathroom was in dire need of a lift. The building itself well kept with features of oversized windows/sliding doors overlooking lovely gardens, concrete slab cantilevers, great orientation for capturing the sun and those sleek 50’s modern lines.
It is home to Stephen & Karen, a professional couple who renovated the interior of the apartment except for the lone, very outdated bathroom. That was still stuck in the 50’s – they saved the best till last.
Structural Challenges
Very small room - 3.5 sq. metres;
Door, window and wall placement fixed;
Plumbing constraints due to single skin brick walls and outdated pipes;
Low ceiling,
Inadequate lighting &
Poor fixture placement.
Client Requirements
Modern updated bathroom;
NO BATH required;
Clean lines reflecting the modernist architecture
Easy to clean, minimal grout;
Maximize storage, niche and
Good lighting
Design Statement
You could not swing a cat in there! Function and efficiency of flow is paramount with small spaces and ensuring there was a single transition area was on top of the designer’s mind. The bathroom had to be easy to use, and the lines had to be clean and minimal to compliment the 1950’s architecture (and to make this tiny space feel bigger than it actual was). As the bath was not used regularly, it was the first item to be removed. This freed up floor space and enhanced the flow as considered above.
Due to the thin nature of the walls and plumbing constraints, the designer built up the wall (basin elevation) in parts to allow the plumbing to be reconfigured. This added depth also allowed for ample recessed overhead mirrored wall storage and a niche to be built into the shower. As the overhead units provided enough storage the basin was wall hung with no storage under. This coupled with the large format light coloured tiles gave the small room the feeling of space it required. The oversized tiles are effortless to clean, as is the solid surface material of the washbasin. The lighting is also enhanced by these materials and therefore kept quite simple. LEDS are fixed above and below the joinery and also a sensor activated LED light was added under the basin to offer a touch a tech to the owners. The renovation of this bathroom is the final piece to complete this apartment reno, and as such this 50’s wonder is ready to live on in true modern style.
Stanze da Bagno con pavimento in cementine e top in superficie solida - Foto e idee per arredare
1