Stanze da Bagno con pavimento in cementine e top in superficie solida - Foto e idee per arredare
Filtra anche per:
Budget
Ordina per:Popolari oggi
141 - 160 di 1.187 foto
1 di 3
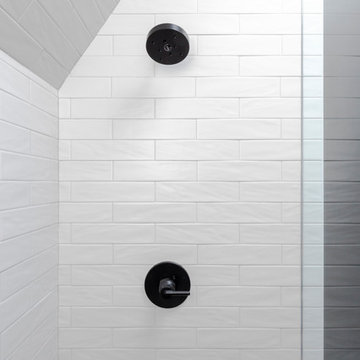
Modern bathroom design with elongated hex floor tile and white rustic wall tile.
Ispirazione per una stanza da bagno con doccia industriale di medie dimensioni con doccia alcova, WC monopezzo, pavimento in cementine, doccia aperta, ante con riquadro incassato, ante nere, piastrelle grigie, piastrelle diamantate, pareti nere, lavabo integrato, top in superficie solida, pavimento nero e top bianco
Ispirazione per una stanza da bagno con doccia industriale di medie dimensioni con doccia alcova, WC monopezzo, pavimento in cementine, doccia aperta, ante con riquadro incassato, ante nere, piastrelle grigie, piastrelle diamantate, pareti nere, lavabo integrato, top in superficie solida, pavimento nero e top bianco

L'alcova della vasca doccia è rivestita in mosaico in vetro verde della bisazza, formato rettangolare. Rubinetteria Hansgrohe. Scaldasalviette della Deltacalor con tubolari ribaltabili. Vasca idromassaggio della Kaldewei in acciaio.
Pareti colorate in smalto verde. Seduta contenitore in corian. Le pareti del volume vasca doccia non arrivano a soffitto e la copertura è realizzata con un vetro apribile. Un'anta scorrevole in vetro permette di chiudere la zona doccia. A pavimento sono state recuperate le vecchie cementine originali della casa che hanno colore base verde da cui è originata la scelta del rivestimento e colore pareti.
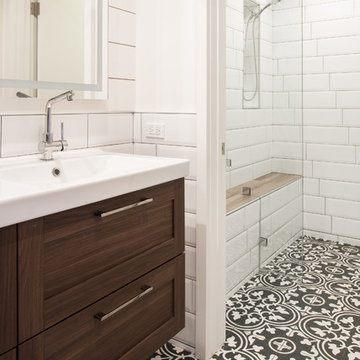
Immagine di una stanza da bagno per bambini tradizionale di medie dimensioni con ante con riquadro incassato, ante in legno bruno, doccia a filo pavimento, piastrelle bianche, piastrelle in ceramica, pareti bianche, pavimento in cementine, lavabo rettangolare, top in superficie solida, pavimento nero, doccia aperta e top bianco
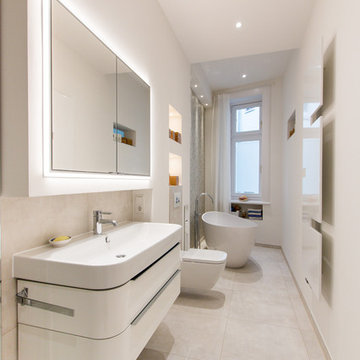
Badezimmer mit bodenbündiger Dusche und freistehender Badewanne in Hamburg Winterhude. Einbauspiegelschrank, Dornbracht Armaturen, Lichtdesign
Mike Günther
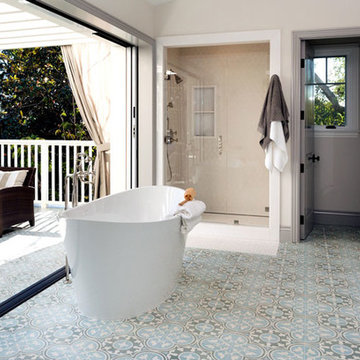
Immagine di una grande stanza da bagno padronale design con vasca freestanding, doccia alcova, pareti beige, pavimento in cementine, lavabo sottopiano, porta doccia a battente, ante in stile shaker, ante bianche e top in superficie solida
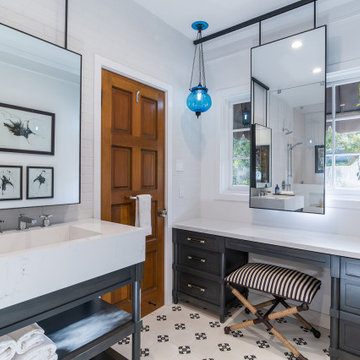
This stunning transitional home office was designed for a couple that wanted to get away when not working. After sending out emails the client wanted to be able to sit on a cozy sofa and unwind. This black & white full bath includes decorative accents on the floor & walls along with two beautiful blue glass pendants. This space is connected to the home office that includes a media console with a T.V & large custom grid glass wall behind the desk. This space is an in-home getaway.
JL Interiors is a LA-based creative/diverse firm that specializes in residential interiors. JL Interiors empowers homeowners to design their dream home that they can be proud of! The design isn’t just about making things beautiful; it’s also about making things work beautifully. Contact us for a free consultation Hello@JLinteriors.design _ 310.390.6849_ www.JLinteriors.design
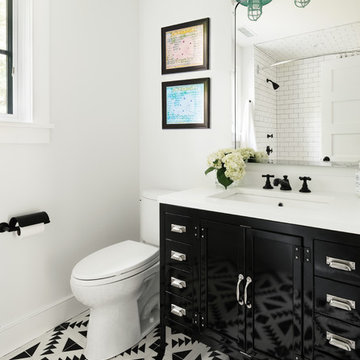
Amanda Kirkpatrick Photography
Immagine di una stanza da bagno con doccia classica di medie dimensioni con ante nere, WC a due pezzi, pareti bianche, pavimento in cementine, top in superficie solida e lavabo sottopiano
Immagine di una stanza da bagno con doccia classica di medie dimensioni con ante nere, WC a due pezzi, pareti bianche, pavimento in cementine, top in superficie solida e lavabo sottopiano
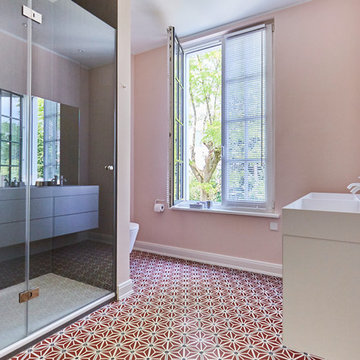
Hannes Rascher
Esempio di una stanza da bagno chic di medie dimensioni con ante lisce, ante bianche, doccia alcova, WC sospeso, pareti rosa, pavimento in cementine, lavabo integrato, top in superficie solida, pavimento rosso, porta doccia a battente e top bianco
Esempio di una stanza da bagno chic di medie dimensioni con ante lisce, ante bianche, doccia alcova, WC sospeso, pareti rosa, pavimento in cementine, lavabo integrato, top in superficie solida, pavimento rosso, porta doccia a battente e top bianco
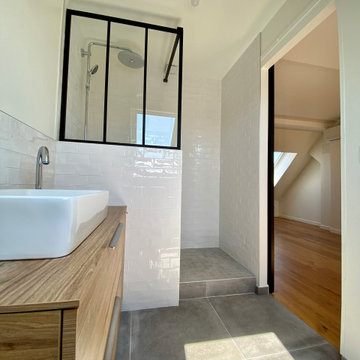
Esempio di una stanza da bagno padronale classica di medie dimensioni con ante con riquadro incassato, ante in legno chiaro, doccia doppia, piastrelle bianche, piastrelle a listelli, pareti bianche, pavimento in cementine, lavabo rettangolare, top in superficie solida, pavimento grigio, doccia aperta, top beige, un lavabo e mobile bagno sospeso
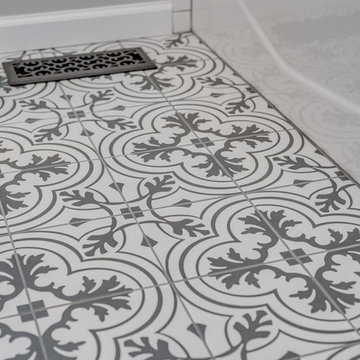
TNhometour.com
Immagine di una piccola stanza da bagno moderna con ante nere, vasca da incasso, vasca/doccia, piastrelle bianche, piastrelle diamantate, pareti grigie, pavimento in cementine, top in superficie solida, pavimento nero e doccia con tenda
Immagine di una piccola stanza da bagno moderna con ante nere, vasca da incasso, vasca/doccia, piastrelle bianche, piastrelle diamantate, pareti grigie, pavimento in cementine, top in superficie solida, pavimento nero e doccia con tenda
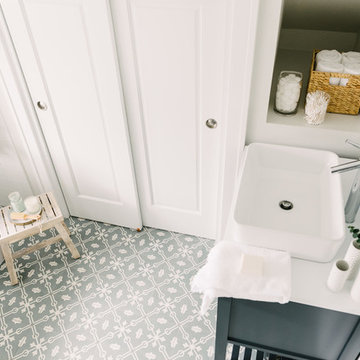
This bathroom was carefully thought-out for great function and design for 2 young girls. We completely gutted the bathroom and made something that they both could grow in to. Using soft blue concrete Moroccan tiles on the floor and contrasted it with a dark blue vanity against a white palette creates a soft feminine aesthetic. The white finishes with chrome fixtures keep this design timeless.
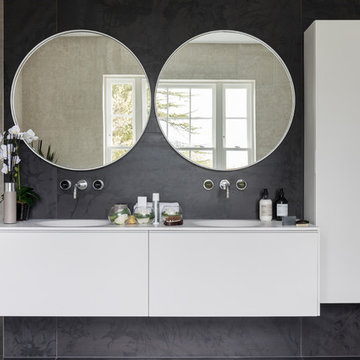
Chris Snook
Ispirazione per una grande stanza da bagno contemporanea con ante lisce, ante bianche, vasca freestanding, doccia aperta, WC monopezzo, pistrelle in bianco e nero, pareti nere, lavabo sottopiano, top in superficie solida, pavimento nero e pavimento in cementine
Ispirazione per una grande stanza da bagno contemporanea con ante lisce, ante bianche, vasca freestanding, doccia aperta, WC monopezzo, pistrelle in bianco e nero, pareti nere, lavabo sottopiano, top in superficie solida, pavimento nero e pavimento in cementine
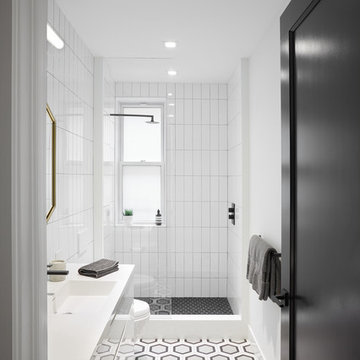
Jon Shireman Photography
Foto di una stanza da bagno con doccia minimalista di medie dimensioni con ante lisce, ante bianche, doccia aperta, WC sospeso, piastrelle bianche, piastrelle diamantate, pareti bianche, pavimento in cementine, lavabo sospeso, top in superficie solida, pavimento nero e doccia aperta
Foto di una stanza da bagno con doccia minimalista di medie dimensioni con ante lisce, ante bianche, doccia aperta, WC sospeso, piastrelle bianche, piastrelle diamantate, pareti bianche, pavimento in cementine, lavabo sospeso, top in superficie solida, pavimento nero e doccia aperta
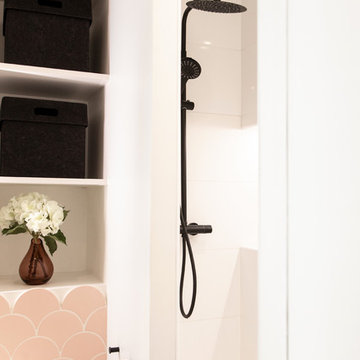
L’élégance et l’originalité sont à l’honneur.
Il s’agit d’une de nos plus belles réalisations. La singularité était le maître mot du projet. Une cuisine tout de noir vêtue avec son robinet d’or, une suite verte et graphique connectée à une SDB généreuse et rose poudrée.

Photo : BCDF Studio
Esempio di una stanza da bagno con doccia scandinava di medie dimensioni con ante lisce, ante bianche, doccia aperta, WC sospeso, piastrelle arancioni, piastrelle in ceramica, pareti bianche, pavimento in cementine, lavabo a bacinella, top in superficie solida, pavimento multicolore, porta doccia a battente, top bianco, un lavabo e mobile bagno sospeso
Esempio di una stanza da bagno con doccia scandinava di medie dimensioni con ante lisce, ante bianche, doccia aperta, WC sospeso, piastrelle arancioni, piastrelle in ceramica, pareti bianche, pavimento in cementine, lavabo a bacinella, top in superficie solida, pavimento multicolore, porta doccia a battente, top bianco, un lavabo e mobile bagno sospeso
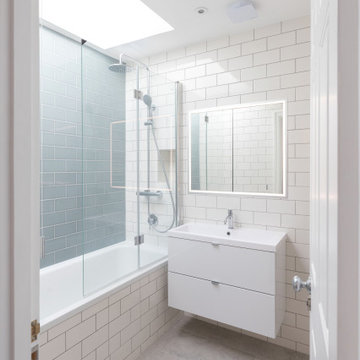
The bathroom was opened up and completely renovated to give it new life. Previous corner boxing was removed as it wasn't necessary, allowing for a white wall-hung vanity to be installed. White subway tiles were used throughout to help reflect the large amount of natural light in the space, flowing in through the skylight. The same wall tile but in steel-blue was used as a feature wall along the side of the bath, combining beautifully with the concrete effect of the floor tiles, adding character to the space while keeping it fresh. A shower alcove was included in the design for storage of toiletries, and chrome fittings were chosen to work with the rest of the ironmongery throughout the property. Discover more at:
https://absoluteprojectmanagement.com/portfolio/sarah-islington/

Project Description
Set on the 2nd floor of a 1950’s modernist apartment building in the sought after Sydney Lower North Shore suburb of Mosman, this apartments only bathroom was in dire need of a lift. The building itself well kept with features of oversized windows/sliding doors overlooking lovely gardens, concrete slab cantilevers, great orientation for capturing the sun and those sleek 50’s modern lines.
It is home to Stephen & Karen, a professional couple who renovated the interior of the apartment except for the lone, very outdated bathroom. That was still stuck in the 50’s – they saved the best till last.
Structural Challenges
Very small room - 3.5 sq. metres;
Door, window and wall placement fixed;
Plumbing constraints due to single skin brick walls and outdated pipes;
Low ceiling,
Inadequate lighting &
Poor fixture placement.
Client Requirements
Modern updated bathroom;
NO BATH required;
Clean lines reflecting the modernist architecture
Easy to clean, minimal grout;
Maximize storage, niche and
Good lighting
Design Statement
You could not swing a cat in there! Function and efficiency of flow is paramount with small spaces and ensuring there was a single transition area was on top of the designer’s mind. The bathroom had to be easy to use, and the lines had to be clean and minimal to compliment the 1950’s architecture (and to make this tiny space feel bigger than it actual was). As the bath was not used regularly, it was the first item to be removed. This freed up floor space and enhanced the flow as considered above.
Due to the thin nature of the walls and plumbing constraints, the designer built up the wall (basin elevation) in parts to allow the plumbing to be reconfigured. This added depth also allowed for ample recessed overhead mirrored wall storage and a niche to be built into the shower. As the overhead units provided enough storage the basin was wall hung with no storage under. This coupled with the large format light coloured tiles gave the small room the feeling of space it required. The oversized tiles are effortless to clean, as is the solid surface material of the washbasin. The lighting is also enhanced by these materials and therefore kept quite simple. LEDS are fixed above and below the joinery and also a sensor activated LED light was added under the basin to offer a touch a tech to the owners. The renovation of this bathroom is the final piece to complete this apartment reno, and as such this 50’s wonder is ready to live on in true modern style.
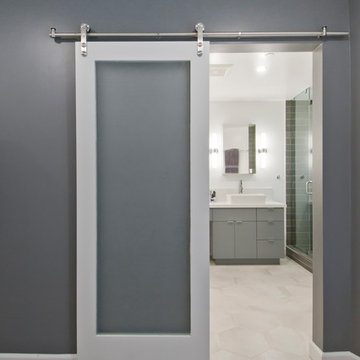
Foto di una grande stanza da bagno padronale contemporanea con ante di vetro, ante grigie, doccia ad angolo, piastrelle grigie, piastrelle in gres porcellanato, pareti grigie, pavimento in cementine, lavabo a bacinella, top in superficie solida, pavimento grigio, porta doccia a battente e top bianco
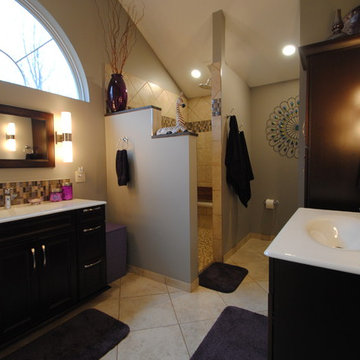
Mark Gregory
Foto di una grande stanza da bagno padronale tradizionale con ante in legno bruno, doccia ad angolo, piastrelle beige, piastrelle multicolore, pareti beige, ante con bugna sagomata, WC a due pezzi, piastrelle a mosaico, pavimento in cementine, lavabo integrato e top in superficie solida
Foto di una grande stanza da bagno padronale tradizionale con ante in legno bruno, doccia ad angolo, piastrelle beige, piastrelle multicolore, pareti beige, ante con bugna sagomata, WC a due pezzi, piastrelle a mosaico, pavimento in cementine, lavabo integrato e top in superficie solida
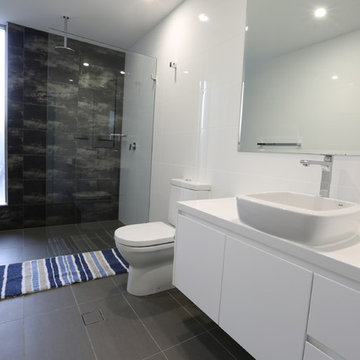
Ispirazione per una stanza da bagno contemporanea di medie dimensioni con ante lisce, ante bianche, vasca freestanding, doccia ad angolo, WC a due pezzi, piastrelle bianche, piastrelle in gres porcellanato, pareti bianche, pavimento in cementine, lavabo a bacinella, top in superficie solida, pavimento marrone e porta doccia a battente
Stanze da Bagno con pavimento in cementine e top in superficie solida - Foto e idee per arredare
8