Stanze da Bagno con pavimento in cementine e pavimento nero - Foto e idee per arredare
Ordina per:Popolari oggi
121 - 140 di 1.077 foto
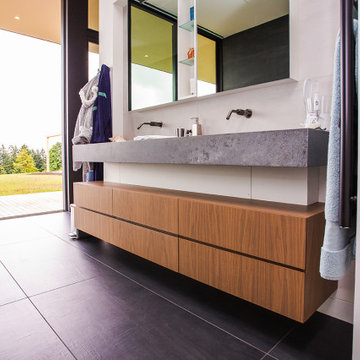
Walnut floating vanity
Immagine di una piccola stanza da bagno con doccia moderna con ante lisce, ante marroni, top in cemento, un lavabo, mobile bagno sospeso, piastrelle grigie, pavimento in cementine, lavabo da incasso, pavimento nero e top grigio
Immagine di una piccola stanza da bagno con doccia moderna con ante lisce, ante marroni, top in cemento, un lavabo, mobile bagno sospeso, piastrelle grigie, pavimento in cementine, lavabo da incasso, pavimento nero e top grigio
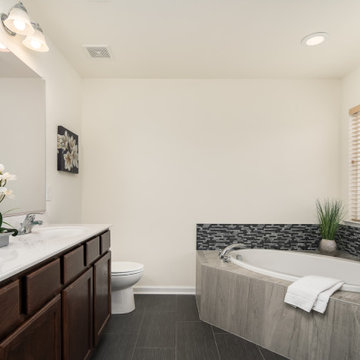
New Listing and Staging Photography
This modern 4 bed 2.5 bath colonial is a commuter's dream. Located in the heart of Fredericksburg, your next home is only 2.1 miles from the VRE, less than 3 miles from I-95, and minutes from dining and entertainment in Downtown, Fredericksburg! High end LG appliances all convey, and are still under manufacturer's original warranty! The cabinets and counter-tops were hand selected upgrades, giving a gorgeous contrasting aesthetic throughout the house. Back yard is ideal for a large, spacious deck to entertain in the summer! Cul-de-sac lot in a quiet, well maintained community!
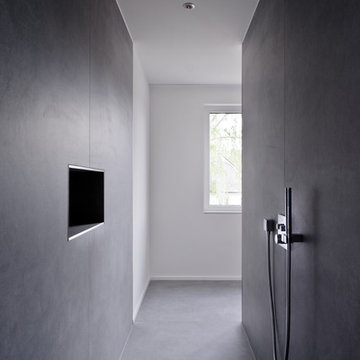
S&G Wohnbau GmbH
Esempio di una grande stanza da bagno con doccia moderna con doccia a filo pavimento, piastrelle nere, pareti bianche, pavimento in cementine, pavimento nero e doccia aperta
Esempio di una grande stanza da bagno con doccia moderna con doccia a filo pavimento, piastrelle nere, pareti bianche, pavimento in cementine, pavimento nero e doccia aperta
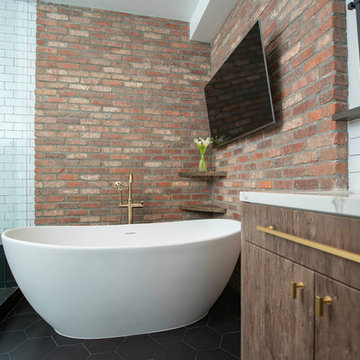
Ispirazione per una stanza da bagno padronale minimal con ante lisce, ante marroni, vasca freestanding, doccia ad angolo, piastrelle bianche, piastrelle diamantate, pareti multicolore, pavimento in cementine, lavabo sottopiano, top in quarzo composito, pavimento nero, porta doccia a battente e top bianco
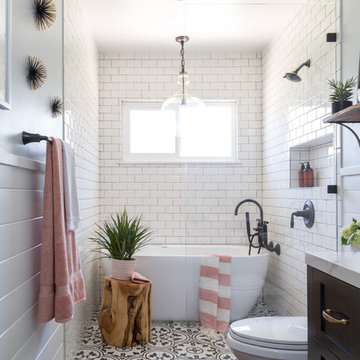
Bethany Nauert
Ispirazione per una stanza da bagno con doccia country di medie dimensioni con ante in stile shaker, ante marroni, vasca freestanding, doccia a filo pavimento, WC a due pezzi, piastrelle bianche, piastrelle diamantate, pareti grigie, pavimento in cementine, lavabo sottopiano, top in marmo, pavimento nero e doccia aperta
Ispirazione per una stanza da bagno con doccia country di medie dimensioni con ante in stile shaker, ante marroni, vasca freestanding, doccia a filo pavimento, WC a due pezzi, piastrelle bianche, piastrelle diamantate, pareti grigie, pavimento in cementine, lavabo sottopiano, top in marmo, pavimento nero e doccia aperta
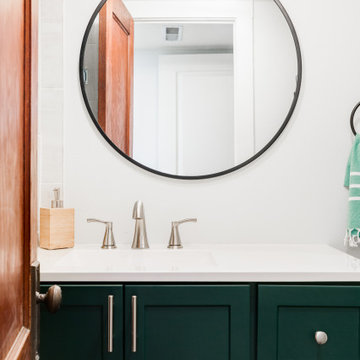
Foto di una stanza da bagno con doccia minimal di medie dimensioni con ante lisce, ante verdi, doccia alcova, WC monopezzo, pareti bianche, pavimento in cementine, lavabo integrato, top in granito, pavimento nero, porta doccia a battente, top bianco, un lavabo e mobile bagno freestanding
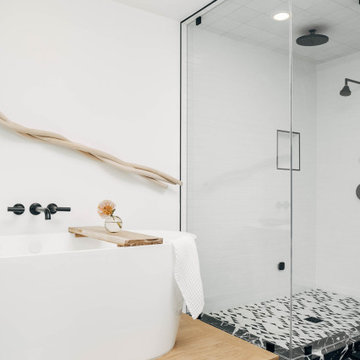
Immagine di una grande stanza da bagno padronale design con ante lisce, ante in legno scuro, vasca freestanding, doccia ad angolo, WC monopezzo, piastrelle bianche, piastrelle in ceramica, pareti bianche, pavimento in cementine, lavabo sottopiano, top in marmo, pavimento nero, porta doccia a battente, top nero, due lavabi e mobile bagno sospeso
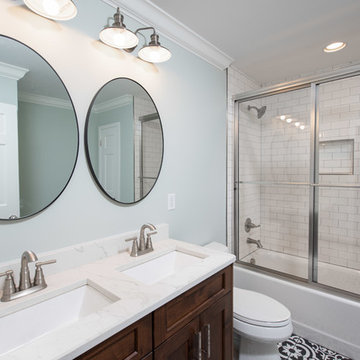
Work completed by homebuilder EPG Homes, Chattanooga, TN
Foto di una stanza da bagno per bambini country di medie dimensioni con ante in stile shaker, ante in legno scuro, vasca ad alcova, vasca/doccia, WC a due pezzi, piastrelle bianche, piastrelle diamantate, pareti blu, pavimento in cementine, lavabo sottopiano, top in quarzo composito, pavimento nero, porta doccia scorrevole e top bianco
Foto di una stanza da bagno per bambini country di medie dimensioni con ante in stile shaker, ante in legno scuro, vasca ad alcova, vasca/doccia, WC a due pezzi, piastrelle bianche, piastrelle diamantate, pareti blu, pavimento in cementine, lavabo sottopiano, top in quarzo composito, pavimento nero, porta doccia scorrevole e top bianco
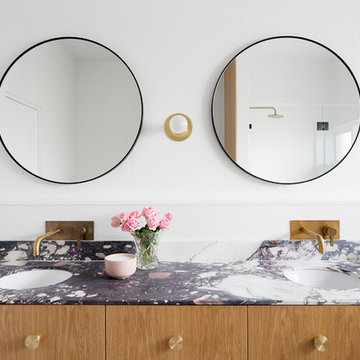
Immagine di una grande stanza da bagno padronale design con ante lisce, ante in legno chiaro, vasca freestanding, doccia alcova, WC monopezzo, piastrelle di cemento, pavimento in cementine, lavabo integrato, top in marmo e pavimento nero
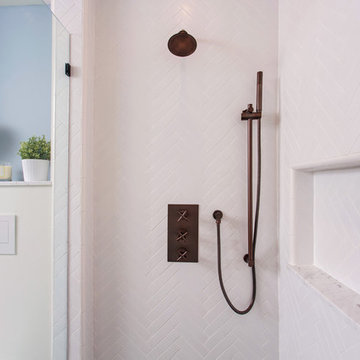
Master suite addition to an existing 20's Spanish home in the heart of Sherman Oaks, approx. 300+ sq. added to this 1300sq. home to provide the needed master bedroom suite. the large 14' by 14' bedroom has a 1 lite French door to the back yard and a large window allowing much needed natural light, the new hardwood floors were matched to the existing wood flooring of the house, a Spanish style arch was done at the entrance to the master bedroom to conform with the rest of the architectural style of the home.
The master bathroom on the other hand was designed with a Scandinavian style mixed with Modern wall mounted toilet to preserve space and to allow a clean look, an amazing gloss finish freestanding vanity unit boasting wall mounted faucets and a whole wall tiled with 2x10 subway tile in a herringbone pattern.
For the floor tile we used 8x8 hand painted cement tile laid in a pattern pre determined prior to installation.
The wall mounted toilet has a huge open niche above it with a marble shelf to be used for decoration.
The huge shower boasts 2x10 herringbone pattern subway tile, a side to side niche with a marble shelf, the same marble material was also used for the shower step to give a clean look and act as a trim between the 8x8 cement tiles and the bark hex tile in the shower pan.
Notice the hidden drain in the center with tile inserts and the great modern plumbing fixtures in an old work antique bronze finish.
A walk-in closet was constructed as well to allow the much needed storage space.
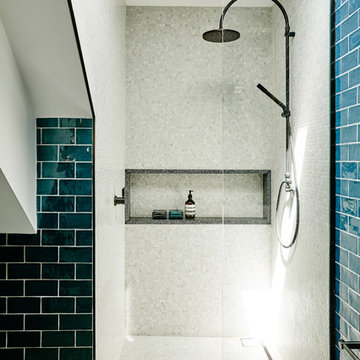
Running the marble penny round tiles throughout the shower created a separate zone from the rest of the bathroom. The existing ceiling line and careful placement of the sky light created unique forms throughout the space, which elevated the playfulness and joyous feeling we were to achieve within the design. Going with the fall of light in the space, directly into the shower cubicle, was also a factor in the placement of pale toned carrara penny rounds in the shower zone, ensuring the shower felt more generous than it truly is.

The previous owners had already converted the second bedroom into a large bathroom, but the use of space was terrible, and the colour scheme was drab and uninspiring. The clients wanted a space that reflected their love of colour and travel, taking influences from around the globe. They also required better storage as the washing machine needed to be accommodated within the space. And they were keen to have both a modern freestanding bath and a large walk-in shower, and they wanted the room to feel cosy rather than just full of hard surfaces. This is the main bathroom in the house, and they wanted it to make a statement, but with a fairly tight budget!
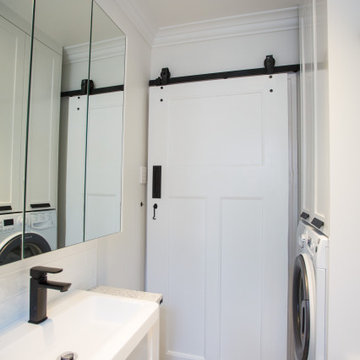
Contemporary gorgeous black and white bathroom with a flair of art deco to complement the buildings era of the 1920's.
This bathroom has ample storage with a mirrored cabinet, linen cupboard above the washing machine and ample room for a shower. The black bathroom fittings complements the overall bathroom nicely.
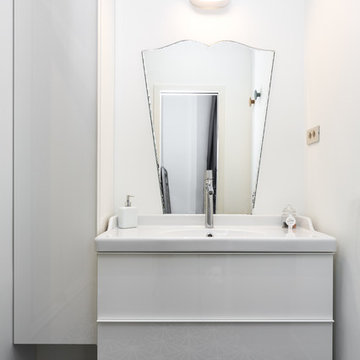
Stéphane Vasco
Foto di una stanza da bagno padronale contemporanea di medie dimensioni con piastrelle bianche, pareti bianche, ante lisce, ante bianche, doccia alcova, WC a due pezzi, piastrelle in ceramica, pavimento in cementine, lavabo a consolle, top in superficie solida, pavimento nero, porta doccia scorrevole e top bianco
Foto di una stanza da bagno padronale contemporanea di medie dimensioni con piastrelle bianche, pareti bianche, ante lisce, ante bianche, doccia alcova, WC a due pezzi, piastrelle in ceramica, pavimento in cementine, lavabo a consolle, top in superficie solida, pavimento nero, porta doccia scorrevole e top bianco

Foto di una stanza da bagno per bambini scandinava con ante con riquadro incassato, ante bianche, vasca ad alcova, vasca/doccia, WC monopezzo, pareti bianche, pavimento in cementine, lavabo sottopiano, top in quarzo composito, pavimento nero, doccia con tenda, top bianco, toilette, due lavabi e mobile bagno incassato
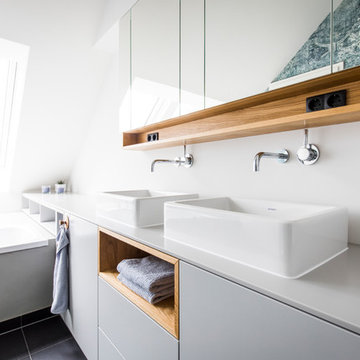
Foto di una stanza da bagno con doccia scandinava di medie dimensioni con ante lisce, ante grigie, vasca da incasso, pareti bianche, pavimento in cementine, lavabo a bacinella, pavimento nero e top grigio
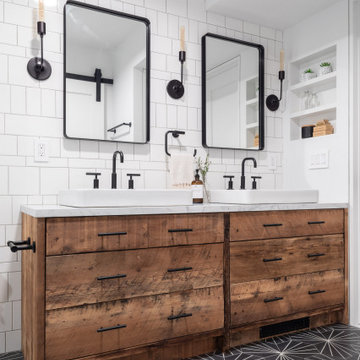
Esempio di una stanza da bagno per bambini classica di medie dimensioni con ante lisce, ante in legno scuro, vasca ad alcova, doccia alcova, piastrelle bianche, piastrelle in ceramica, pareti bianche, pavimento in cementine, lavabo a bacinella, top in quarzite, pavimento nero, porta doccia scorrevole, top grigio, due lavabi e mobile bagno freestanding

Stunning black bathroom; a mix of hand made Austrian tiles and Carrara marble. The basin was made for a hotel in Paris in the 1920s
Photo: James Balston
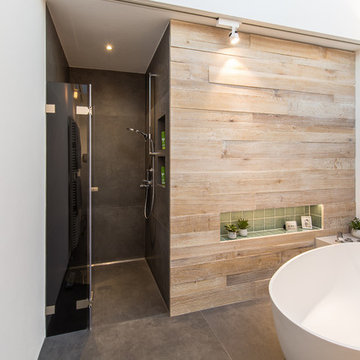
picslix fotografie
Ispirazione per una stanza da bagno con doccia design di medie dimensioni con vasca freestanding, doccia a filo pavimento, piastrelle verdi, piastrelle in ceramica, pareti beige, pavimento in cementine, pavimento nero e porta doccia a battente
Ispirazione per una stanza da bagno con doccia design di medie dimensioni con vasca freestanding, doccia a filo pavimento, piastrelle verdi, piastrelle in ceramica, pareti beige, pavimento in cementine, pavimento nero e porta doccia a battente
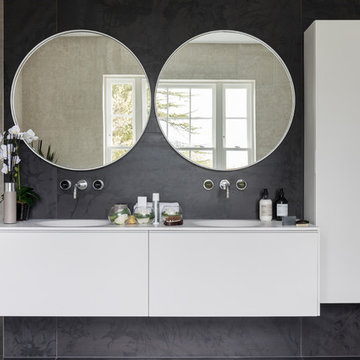
Chris Snook
Ispirazione per una grande stanza da bagno contemporanea con ante lisce, ante bianche, vasca freestanding, doccia aperta, WC monopezzo, pistrelle in bianco e nero, pareti nere, lavabo sottopiano, top in superficie solida, pavimento nero e pavimento in cementine
Ispirazione per una grande stanza da bagno contemporanea con ante lisce, ante bianche, vasca freestanding, doccia aperta, WC monopezzo, pistrelle in bianco e nero, pareti nere, lavabo sottopiano, top in superficie solida, pavimento nero e pavimento in cementine
Stanze da Bagno con pavimento in cementine e pavimento nero - Foto e idee per arredare
7