Stanze da Bagno con pavimento in cementine e pavimento nero - Foto e idee per arredare
Filtra anche per:
Budget
Ordina per:Popolari oggi
41 - 60 di 1.077 foto
1 di 3
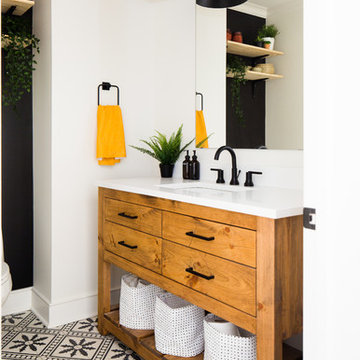
This powder bathroom features a cement tile floor, custom reclaimed wood vanity, white marble countertop, under-mount sink, matte black lighting and plumbing fixtures plus a black feature wall.
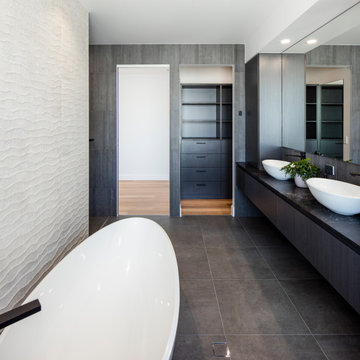
Entrance Island
Idee per una grande stanza da bagno padronale contemporanea con ante in legno bruno, vasca freestanding, pavimento in cementine, lavabo a bacinella, pavimento nero, top nero, un lavabo, mobile bagno sospeso, ante lisce e piastrelle grigie
Idee per una grande stanza da bagno padronale contemporanea con ante in legno bruno, vasca freestanding, pavimento in cementine, lavabo a bacinella, pavimento nero, top nero, un lavabo, mobile bagno sospeso, ante lisce e piastrelle grigie
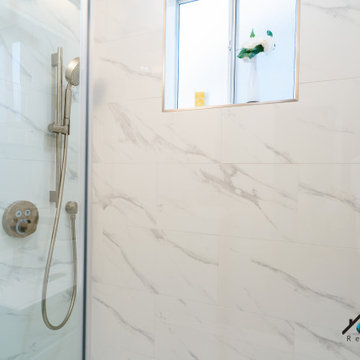
We turned this older 1950s bathroom into a modern bathroom. We added a brand new vanity, mirror, faucets, shower glass encasing, and a new floor. The shower has beautiful white marble tiles and white hexagon tiles on the floor. The new vanity has nickel hardware, flat-panel cabinets, and a white solid stone countertop.

This master suite was created. One of the bedrooms adjacent to the master was transformed into a large master bathroom and a spacious walk-in closet. The room was designed so that the fireplace is flanked by 2 teak barn doors. The design is modern but the attention to detail and spare design is a perfect compliment to the craftsman style of the house.
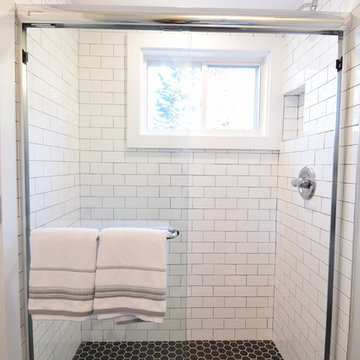
Half bath with small walk in shower featuring a black and white tile pattern and sliding glass door.
Immagine di una piccola stanza da bagno per bambini classica con WC a due pezzi, piastrelle bianche, piastrelle diamantate, pareti grigie, pavimento in cementine, lavabo a colonna, pavimento nero e porta doccia scorrevole
Immagine di una piccola stanza da bagno per bambini classica con WC a due pezzi, piastrelle bianche, piastrelle diamantate, pareti grigie, pavimento in cementine, lavabo a colonna, pavimento nero e porta doccia scorrevole
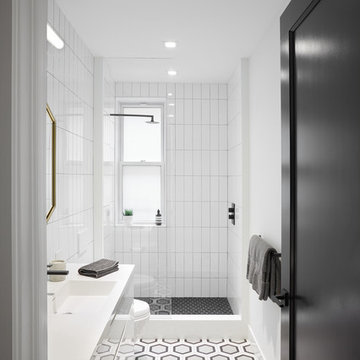
Jon Shireman Photography
Foto di una stanza da bagno con doccia minimalista di medie dimensioni con ante lisce, ante bianche, doccia aperta, WC sospeso, piastrelle bianche, piastrelle diamantate, pareti bianche, pavimento in cementine, lavabo sospeso, top in superficie solida, pavimento nero e doccia aperta
Foto di una stanza da bagno con doccia minimalista di medie dimensioni con ante lisce, ante bianche, doccia aperta, WC sospeso, piastrelle bianche, piastrelle diamantate, pareti bianche, pavimento in cementine, lavabo sospeso, top in superficie solida, pavimento nero e doccia aperta
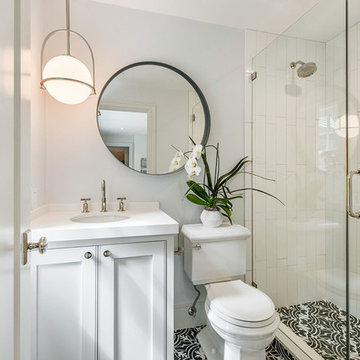
Foto di una piccola stanza da bagno con doccia contemporanea con ante in stile shaker, ante bianche, doccia ad angolo, WC monopezzo, piastrelle grigie, piastrelle diamantate, pareti grigie, pavimento in cementine, lavabo sottopiano, top in marmo, pavimento nero e porta doccia a battente

A comfort room with victorian inspired design in white and black accented features.
Esempio di una piccola stanza da bagno con doccia vittoriana con ante a filo, ante bianche, vasca freestanding, doccia alcova, WC monopezzo, piastrelle bianche, piastrelle in ceramica, pareti bianche, pavimento in cementine, lavabo sottopiano, top in marmo, pavimento nero, porta doccia a battente, top bianco, toilette, un lavabo, mobile bagno freestanding, soffitto a cassettoni e carta da parati
Esempio di una piccola stanza da bagno con doccia vittoriana con ante a filo, ante bianche, vasca freestanding, doccia alcova, WC monopezzo, piastrelle bianche, piastrelle in ceramica, pareti bianche, pavimento in cementine, lavabo sottopiano, top in marmo, pavimento nero, porta doccia a battente, top bianco, toilette, un lavabo, mobile bagno freestanding, soffitto a cassettoni e carta da parati

Immagine di una piccola stanza da bagno padronale industriale con ante nere, vasca da incasso, vasca/doccia, WC monopezzo, piastrelle bianche, piastrelle in ceramica, pareti bianche, pavimento in cementine, lavabo da incasso, top in marmo, pavimento nero, doccia con tenda e top bianco
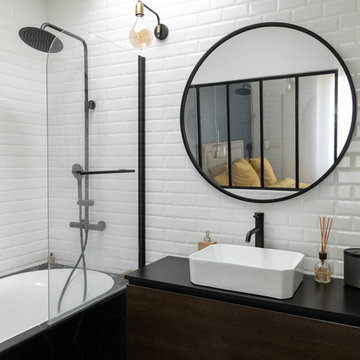
Nous avons rénové cet appartement à Pantin pour un homme célibataire. Toutes les tendances fortes de l'année sont présentes dans ce projet : une chambre bleue avec verrière industrielle, une salle de bain black & white à carrelage blanc et robinetterie chromée noire et une cuisine élégante aux teintes vertes.

Roehner + Ryan
Foto di una stanza da bagno per bambini american style di medie dimensioni con consolle stile comò, ante nere, vasca da incasso, vasca/doccia, WC monopezzo, piastrelle bianche, piastrelle in ceramica, pareti bianche, pavimento in cementine, lavabo a bacinella, top in granito, pavimento nero, doccia aperta e top blu
Foto di una stanza da bagno per bambini american style di medie dimensioni con consolle stile comò, ante nere, vasca da incasso, vasca/doccia, WC monopezzo, piastrelle bianche, piastrelle in ceramica, pareti bianche, pavimento in cementine, lavabo a bacinella, top in granito, pavimento nero, doccia aperta e top blu
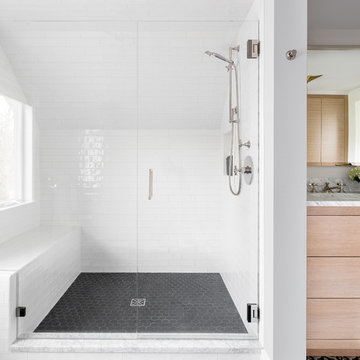
The 70th Street project started as an empty and non-functional attic space. We designed a completely new master suite, including a new bathroom, walk-in closet, bedroom and nursery for our clients. The space had many challenges because of its sloped and low ceilings. We embraced those challenges and used the ceiling slopes to our advantage to make the attic feel more spacious overall, as well as more functional for our clients.
Photography: Mike Duryea

APARTMENT BERLIN VII
Eine Berliner Altbauwohnung im vollkommen neuen Gewand: Bei diesen Räumen in Schöneberg zeichnete THE INNER HOUSE für eine komplette Sanierung verantwortlich. Dazu gehörte auch, den Grundriss zu ändern: Die Küche hat ihren Platz nun als Ort für Gemeinsamkeit im ehemaligen Berliner Zimmer. Dafür gibt es ein ruhiges Schlafzimmer in den hinteren Räumen. Das Gästezimmer verfügt jetzt zudem über ein eigenes Gästebad im britischen Stil. Bei der Sanierung achtete THE INNER HOUSE darauf, stilvolle und originale Details wie Doppelkastenfenster, Türen und Beschläge sowie das Parkett zu erhalten und aufzuarbeiten. Darüber hinaus bringt ein stimmiges Farbkonzept die bereits vorhandenen Vintagestücke nun angemessen zum Strahlen.
INTERIOR DESIGN & STYLING: THE INNER HOUSE
LEISTUNGEN: Grundrissoptimierung, Elektroplanung, Badezimmerentwurf, Farbkonzept, Koordinierung Gewerke und Baubegleitung, Möbelentwurf und Möblierung
FOTOS: © THE INNER HOUSE, Fotograf: Manuel Strunz, www.manuu.eu
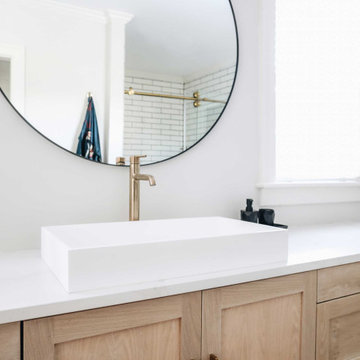
For this bathroom renovation, the first thing we needed to address was it’s functionally. The layout needed some major changes in order to consolidate all three separate closet spaces into one main walk-in closet. I believe that the flow of a room can really increase its usability and it’s the most important part of any design project. By shifting the closets around, we were also able to double the size of the shower. With all that extra shower space, we designed a walk-in shower that features a beautiful and bold free-standing tub. I am obsessing over this design element. The shower combination is definitely my favorite part of this project.

We did a full renovation update to this bathroom. We redid all the tile to have a back splash for the tub and run into the shower. We extended the Shower to be larger and added a glass partition between the shower and the tub. The tub is an acrylic soaking tub with a floor mounted, free standing faucet with hand held. We added heated flooring under the floor tile for cold Pittsburgh winters. The vanities are 30" vanities that we separated for a "his and hers" station with shelving in between.
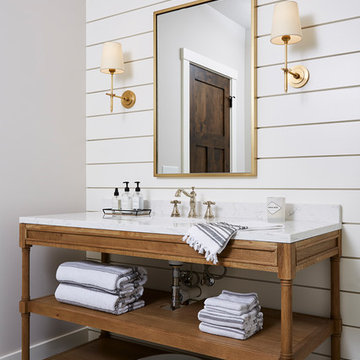
Ispirazione per una stanza da bagno con doccia country di medie dimensioni con ante marroni, doccia alcova, WC a due pezzi, piastrelle bianche, piastrelle in ceramica, pareti bianche, pavimento in cementine, lavabo sottopiano, top in marmo, pavimento nero, porta doccia a battente, top grigio e nessun'anta
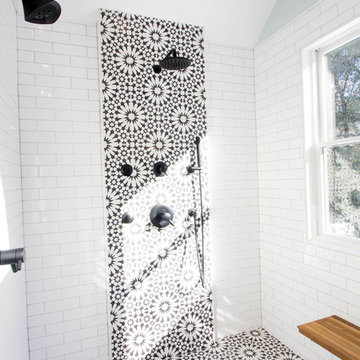
Unique black and white master suite with a vivid Moroccan influence.Bold Cement tiles used for the floor and shower accent give the room energy. Classic 3x9 subway tiles on the walls keep the space feeling light and airy. A mix media of matte black fixtures and satin brass hardware provided a hint of glamour. The clean aesthetic of the white vessel Sinks and freestanding tub balance the space.
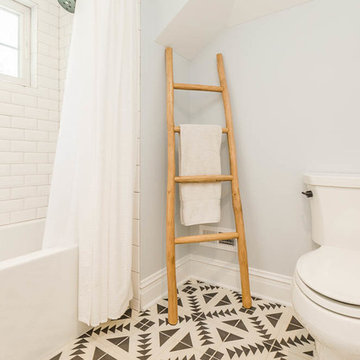
Neil Sy Photography
Esempio di una stanza da bagno per bambini american style con consolle stile comò, ante in legno scuro, vasca ad alcova, vasca/doccia, WC a due pezzi, piastrelle bianche, piastrelle diamantate, pareti grigie, pavimento in cementine, lavabo integrato, top in superficie solida, pavimento nero e doccia con tenda
Esempio di una stanza da bagno per bambini american style con consolle stile comò, ante in legno scuro, vasca ad alcova, vasca/doccia, WC a due pezzi, piastrelle bianche, piastrelle diamantate, pareti grigie, pavimento in cementine, lavabo integrato, top in superficie solida, pavimento nero e doccia con tenda
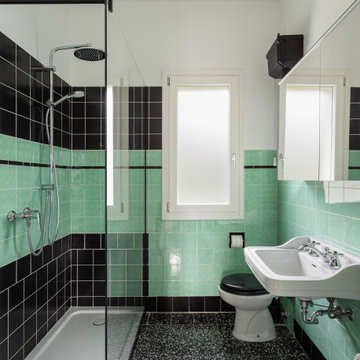
Bagno originale anni 50, con piastrelle in ceramica smaltata colore verde chiaro e nero. Sostituzione vasca con doccia. Pavimento in marmette cementine nere.
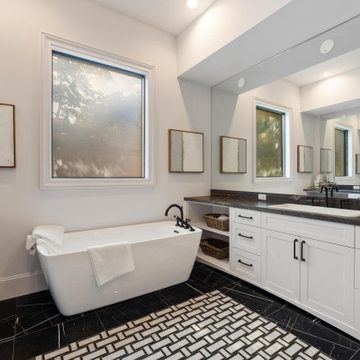
Foto di un'ampia stanza da bagno padronale chic con ante in stile shaker, ante bianche, vasca freestanding, pistrelle in bianco e nero, piastrelle in ceramica, pareti bianche, pavimento in cementine, lavabo da incasso, top in quarzo composito, pavimento nero, porta doccia a battente, top nero, due lavabi e mobile bagno incassato
Stanze da Bagno con pavimento in cementine e pavimento nero - Foto e idee per arredare
3