Stanze da Bagno con pavimento in cementine e pavimento nero - Foto e idee per arredare
Filtra anche per:
Budget
Ordina per:Popolari oggi
181 - 200 di 1.080 foto
1 di 3
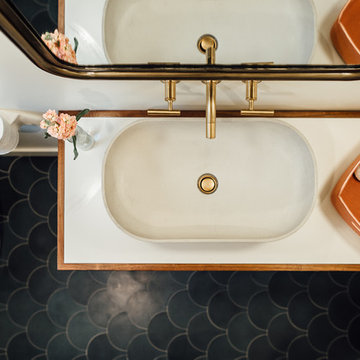
Kerri Fukui
Idee per una stanza da bagno per bambini eclettica di medie dimensioni con consolle stile comò, ante in legno bruno, vasca/doccia, piastrelle bianche, piastrelle in ceramica, pareti bianche, pavimento in cementine, lavabo a bacinella, top in superficie solida, pavimento nero e doccia con tenda
Idee per una stanza da bagno per bambini eclettica di medie dimensioni con consolle stile comò, ante in legno bruno, vasca/doccia, piastrelle bianche, piastrelle in ceramica, pareti bianche, pavimento in cementine, lavabo a bacinella, top in superficie solida, pavimento nero e doccia con tenda
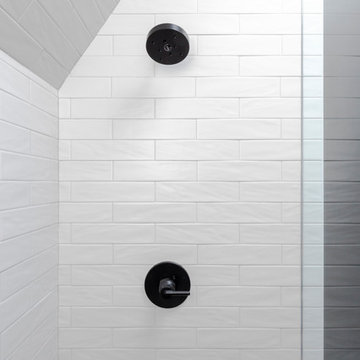
Modern bathroom design with elongated hex floor tile and white rustic wall tile.
Ispirazione per una stanza da bagno con doccia industriale di medie dimensioni con doccia alcova, WC monopezzo, pavimento in cementine, doccia aperta, ante con riquadro incassato, ante nere, piastrelle grigie, piastrelle diamantate, pareti nere, lavabo integrato, top in superficie solida, pavimento nero e top bianco
Ispirazione per una stanza da bagno con doccia industriale di medie dimensioni con doccia alcova, WC monopezzo, pavimento in cementine, doccia aperta, ante con riquadro incassato, ante nere, piastrelle grigie, piastrelle diamantate, pareti nere, lavabo integrato, top in superficie solida, pavimento nero e top bianco
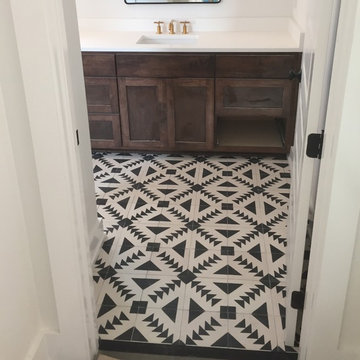
Foto di una stanza da bagno country di medie dimensioni con piastrelle bianche, pavimento in cementine, pavimento nero, ante in stile shaker, ante in legno bruno, pareti bianche e lavabo sottopiano
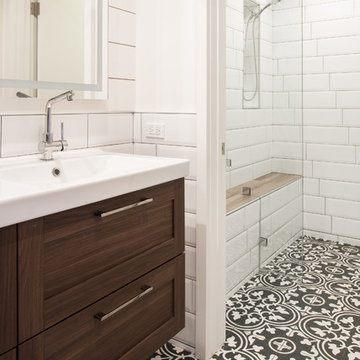
Immagine di una stanza da bagno per bambini tradizionale di medie dimensioni con ante con riquadro incassato, ante in legno bruno, doccia a filo pavimento, piastrelle bianche, piastrelle in ceramica, pareti bianche, pavimento in cementine, lavabo rettangolare, top in superficie solida, pavimento nero, doccia aperta e top bianco
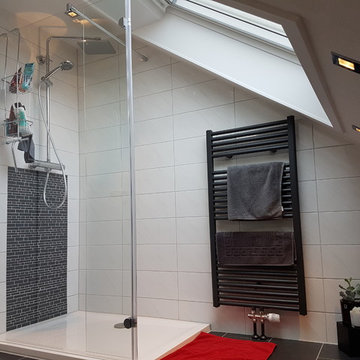
Idee per una piccola stanza da bagno con doccia design con doccia aperta, piastrelle marroni, piastrelle bianche, piastrelle in gres porcellanato, pareti bianche, pavimento in cementine, pavimento nero e doccia aperta
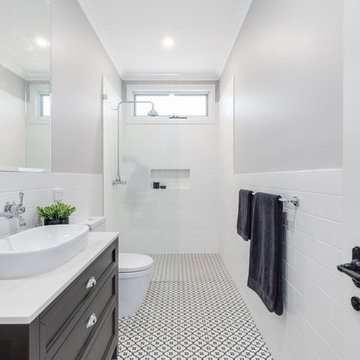
Complete bathroom renovation
Esempio di una stanza da bagno classica con ante in stile shaker, ante nere, lavabo a bacinella, top in marmo, pareti grigie, pavimento in cementine, pavimento nero e nicchia
Esempio di una stanza da bagno classica con ante in stile shaker, ante nere, lavabo a bacinella, top in marmo, pareti grigie, pavimento in cementine, pavimento nero e nicchia
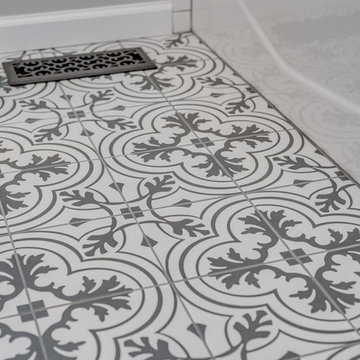
TNhometour.com
Immagine di una piccola stanza da bagno moderna con ante nere, vasca da incasso, vasca/doccia, piastrelle bianche, piastrelle diamantate, pareti grigie, pavimento in cementine, top in superficie solida, pavimento nero e doccia con tenda
Immagine di una piccola stanza da bagno moderna con ante nere, vasca da incasso, vasca/doccia, piastrelle bianche, piastrelle diamantate, pareti grigie, pavimento in cementine, top in superficie solida, pavimento nero e doccia con tenda
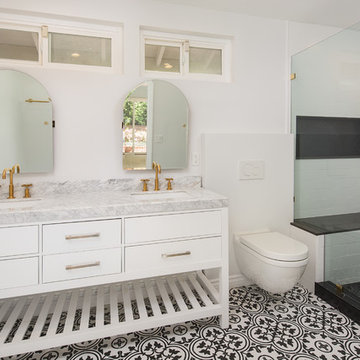
Facelift to this bathroom included removal of an internal wall that was dividing the vanity area from the toilet \ shower area. A huge shower was constructed instead (4.5' by 6.5') the vanity was slightly moved to allow enough space for a wall mounted toilet to be constructed.
1920's hand painted concrete tiles were used for the floor to give the contrast to the modern look of the toilet and shower, black hexagon tiles for the shower pan and the interior of the shampoo niche and large white subway tiles for the shower wall.
The bench and the base of the niche are done with a 1 piece of Quartz material for a sleek and clean look.
The vanity is a furniture style with storage underneath and Carrera marble on top.
All the plumbing fixtures are by Kohler with a vibrant modern gold finish.
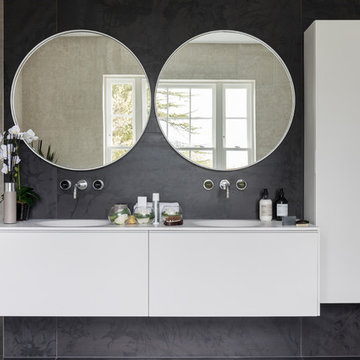
Chris Snook
Ispirazione per una grande stanza da bagno contemporanea con ante lisce, ante bianche, vasca freestanding, doccia aperta, WC monopezzo, pistrelle in bianco e nero, pareti nere, lavabo sottopiano, top in superficie solida, pavimento nero e pavimento in cementine
Ispirazione per una grande stanza da bagno contemporanea con ante lisce, ante bianche, vasca freestanding, doccia aperta, WC monopezzo, pistrelle in bianco e nero, pareti nere, lavabo sottopiano, top in superficie solida, pavimento nero e pavimento in cementine
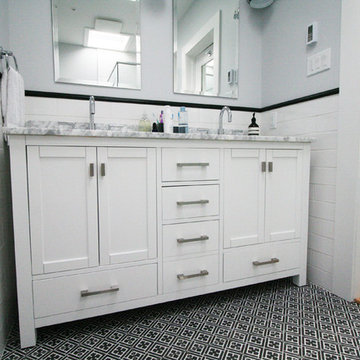
Toilet was in another room, the bathroom was really tiny. So we opened the wall between the 2 rooms and gain some more space in 2 bedroom closets in the back, where the bathtub lies now.
Finally, a good size bathroom for this family of four, they are really happy now !
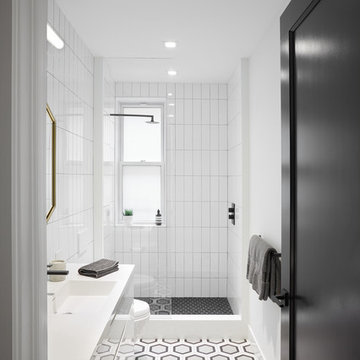
Jon Shireman Photography
Foto di una stanza da bagno con doccia minimalista di medie dimensioni con ante lisce, ante bianche, doccia aperta, WC sospeso, piastrelle bianche, piastrelle diamantate, pareti bianche, pavimento in cementine, lavabo sospeso, top in superficie solida, pavimento nero e doccia aperta
Foto di una stanza da bagno con doccia minimalista di medie dimensioni con ante lisce, ante bianche, doccia aperta, WC sospeso, piastrelle bianche, piastrelle diamantate, pareti bianche, pavimento in cementine, lavabo sospeso, top in superficie solida, pavimento nero e doccia aperta
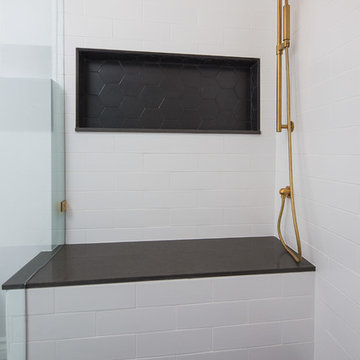
Facelift to this bathroom included removal of an internal wall that was dividing the vanity area from the toilet \ shower area. A huge shower was constructed instead (4.5' by 6.5') the vanity was slightly moved to allow enough space for a wall mounted toilet to be constructed.
1920's hand painted concrete tiles were used for the floor to give the contrast to the modern look of the toilet and shower, black hexagon tiles for the shower pan and the interior of the shampoo niche and large white subway tiles for the shower wall.
The bench and the base of the niche are done with a 1 piece of Quartz material for a sleek and clean look.
The vanity is a furniture style with storage underneath and Carrera marble on top.
All the plumbing fixtures are by Kohler with a vibrant modern gold finish.
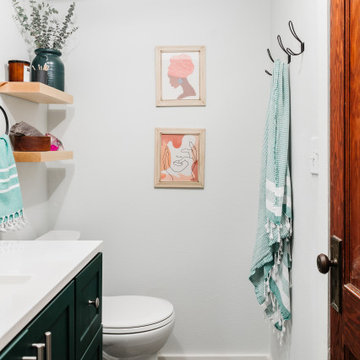
Foto di una stanza da bagno con doccia design di medie dimensioni con ante lisce, ante verdi, doccia alcova, WC monopezzo, pareti bianche, pavimento in cementine, lavabo integrato, top in granito, pavimento nero, porta doccia a battente, top bianco, un lavabo e mobile bagno freestanding
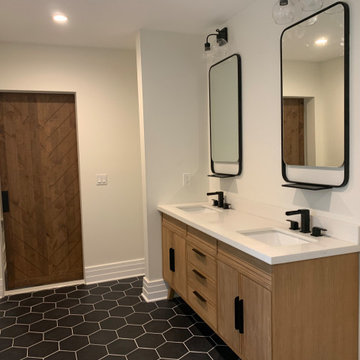
This master suite was created. One of the bedrooms adjacent to the master was transformed into a large master bathroom and a spacious walk-in closet. The room was designed so that the fireplace is flanked by 2 teak barn doors. The design is modern but the attention to detail and spare design is a perfect compliment to the craftsman style of the house.
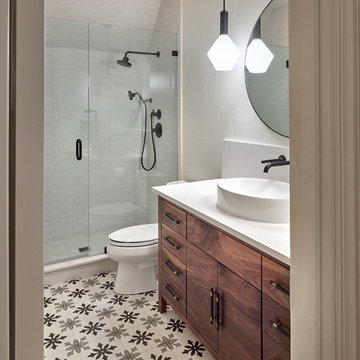
All the bathrooms were demolished and updated with new custom-design cabinetry, plumbing fixtures, tile, countertops and lighting. Our clients requested easy-to-maintain surfaces for the bathrooms.
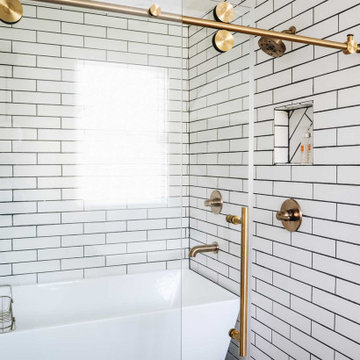
For this bathroom renovation, the first thing we needed to address was it’s functionally. The layout needed some major changes in order to consolidate all three separate closet spaces into one main walk-in closet. I believe that the flow of a room can really increase its usability and it’s the most important part of any design project. By shifting the closets around, we were also able to double the size of the shower. With all that extra shower space, we designed a walk-in shower that features a beautiful and bold free-standing tub. I am obsessing over this design element. The shower combination is definitely my favorite part of this project.
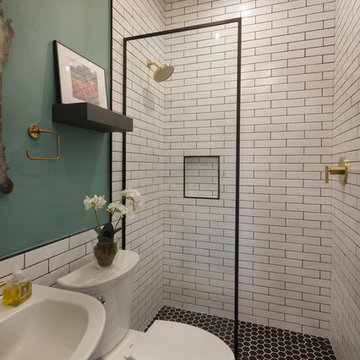
Photography by Jeffery Volker
Foto di una stanza da bagno padronale stile americano di medie dimensioni con doccia a filo pavimento, WC a due pezzi, piastrelle bianche, piastrelle in gres porcellanato, pavimento in cementine, top bianco, pareti verdi, lavabo a colonna, pavimento nero e doccia aperta
Foto di una stanza da bagno padronale stile americano di medie dimensioni con doccia a filo pavimento, WC a due pezzi, piastrelle bianche, piastrelle in gres porcellanato, pavimento in cementine, top bianco, pareti verdi, lavabo a colonna, pavimento nero e doccia aperta
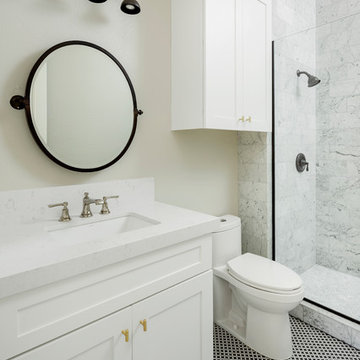
Powder bathroom with concrete tile and Cambria quartz.
Ispirazione per una stanza da bagno per bambini moderna di medie dimensioni con ante in stile shaker, ante bianche, doccia aperta, WC monopezzo, piastrelle grigie, piastrelle di marmo, pareti beige, pavimento in cementine, lavabo sottopiano, top in quarzo composito, pavimento nero, porta doccia a battente e top grigio
Ispirazione per una stanza da bagno per bambini moderna di medie dimensioni con ante in stile shaker, ante bianche, doccia aperta, WC monopezzo, piastrelle grigie, piastrelle di marmo, pareti beige, pavimento in cementine, lavabo sottopiano, top in quarzo composito, pavimento nero, porta doccia a battente e top grigio
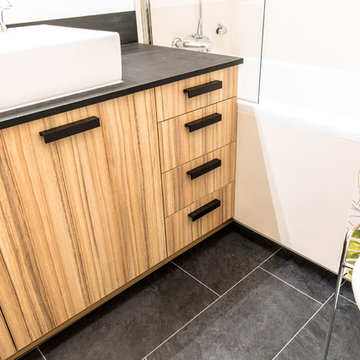
Thomas PELLET, www.unpetitgraindephoto.fr
Esempio di una stanza da bagno padronale tropicale di medie dimensioni con ante a filo, ante beige, vasca ad angolo, zona vasca/doccia separata, piastrelle bianche, piastrelle di cemento, pareti bianche, pavimento in cementine, lavabo rettangolare, top in marmo, pavimento nero e porta doccia a battente
Esempio di una stanza da bagno padronale tropicale di medie dimensioni con ante a filo, ante beige, vasca ad angolo, zona vasca/doccia separata, piastrelle bianche, piastrelle di cemento, pareti bianche, pavimento in cementine, lavabo rettangolare, top in marmo, pavimento nero e porta doccia a battente
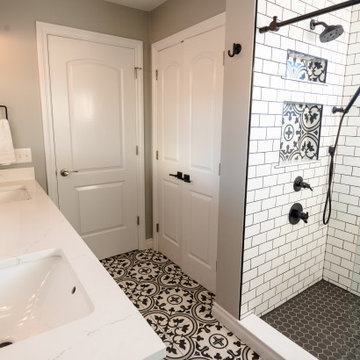
Idee per una stanza da bagno padronale tradizionale di medie dimensioni con ante in stile shaker, ante grigie, doccia alcova, WC a due pezzi, piastrelle bianche, piastrelle diamantate, pareti grigie, pavimento in cementine, lavabo sottopiano, top in quarzite, pavimento nero, top bianco, nicchia, due lavabi e mobile bagno freestanding
Stanze da Bagno con pavimento in cementine e pavimento nero - Foto e idee per arredare
10