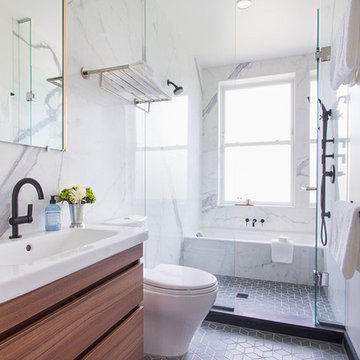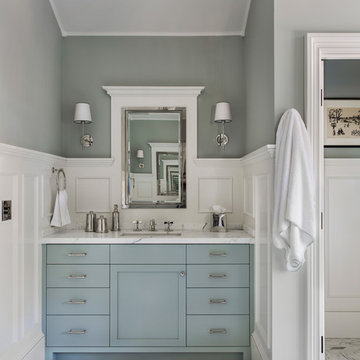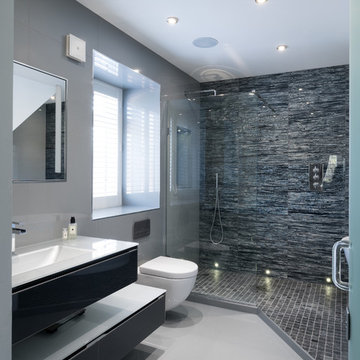Stanze da Bagno con pavimento con piastrelle in ceramica - Foto e idee per arredare
Filtra anche per:
Budget
Ordina per:Popolari oggi
41 - 60 di 156.953 foto
1 di 2

Master bathroom
Esempio di una stanza da bagno padronale minimalista di medie dimensioni con ante lisce, ante in legno scuro, vasca da incasso, vasca/doccia, WC monopezzo, piastrelle bianche, piastrelle in gres porcellanato, pareti bianche, pavimento con piastrelle in ceramica, pavimento grigio e porta doccia a battente
Esempio di una stanza da bagno padronale minimalista di medie dimensioni con ante lisce, ante in legno scuro, vasca da incasso, vasca/doccia, WC monopezzo, piastrelle bianche, piastrelle in gres porcellanato, pareti bianche, pavimento con piastrelle in ceramica, pavimento grigio e porta doccia a battente

Photography by Laura Hull.
Ispirazione per una grande stanza da bagno padronale tradizionale con ante con riquadro incassato, ante blu, pareti grigie, pavimento con piastrelle in ceramica, lavabo sottopiano, top in marmo, pavimento multicolore e top bianco
Ispirazione per una grande stanza da bagno padronale tradizionale con ante con riquadro incassato, ante blu, pareti grigie, pavimento con piastrelle in ceramica, lavabo sottopiano, top in marmo, pavimento multicolore e top bianco

Red Ranch Studio photography
Ispirazione per una grande stanza da bagno padronale moderna con WC a due pezzi, pareti grigie, pavimento con piastrelle in ceramica, ante con finitura invecchiata, vasca ad alcova, zona vasca/doccia separata, piastrelle bianche, piastrelle diamantate, lavabo a bacinella, top in superficie solida, pavimento grigio e doccia aperta
Ispirazione per una grande stanza da bagno padronale moderna con WC a due pezzi, pareti grigie, pavimento con piastrelle in ceramica, ante con finitura invecchiata, vasca ad alcova, zona vasca/doccia separata, piastrelle bianche, piastrelle diamantate, lavabo a bacinella, top in superficie solida, pavimento grigio e doccia aperta

Our Italian collection of vanity furniture works well in this room. It's a very adaptable range not only in size but can be produced in over 150 colours allowing our customers to be individual.
This very smart and functional room was created by Elaine.Carmichael@potts.ltd.uk.

Gregory Davies
Immagine di una piccola stanza da bagno design con ante grigie, doccia doppia, piastrelle nere, piastrelle in ceramica, pareti bianche, pavimento con piastrelle in ceramica, WC a due pezzi e lavabo a consolle
Immagine di una piccola stanza da bagno design con ante grigie, doccia doppia, piastrelle nere, piastrelle in ceramica, pareti bianche, pavimento con piastrelle in ceramica, WC a due pezzi e lavabo a consolle

This beautiful luxury spa ensuite was designed around relaxation. The gorgeous, black exterior soaker tub sits around a custom curb shelf just before the large shower. With floor to ceiling tile this space says nothing but luxurious.

The Dura Supreme double vanity is painted in a bold but neutral gray. A tall central storage tower in the middle allows for extra storage and allowing the countertops to be free of clutter.

Interior Design and photo from Lawler Design Studio, Hattiesburg, MS and Winter Park, FL; Suzanna Lawler-Boney, ASID, NCIDQ.
Esempio di una grande stanza da bagno padronale tradizionale con lavabo da incasso, ante bianche, vasca con piedi a zampa di leone, doccia ad angolo, piastrelle nere, piastrelle bianche, piastrelle in ceramica, pareti multicolore, pavimento con piastrelle in ceramica e top in legno
Esempio di una grande stanza da bagno padronale tradizionale con lavabo da incasso, ante bianche, vasca con piedi a zampa di leone, doccia ad angolo, piastrelle nere, piastrelle bianche, piastrelle in ceramica, pareti multicolore, pavimento con piastrelle in ceramica e top in legno

Ispirazione per una piccola stanza da bagno design con piastrelle a mosaico, lavabo sottopiano, ante lisce, ante in legno bruno, top in quarzo composito, vasca ad alcova, vasca/doccia, WC monopezzo, piastrelle grigie, pareti grigie e pavimento con piastrelle in ceramica

We are delighted to reveal our recent ‘House of Colour’ Barnes project.
We had such fun designing a space that’s not just aesthetically playful and vibrant, but also functional and comfortable for a young family. We loved incorporating lively hues, bold patterns and luxurious textures. What a pleasure to have creative freedom designing interiors that reflect our client’s personality.

The phrase "luxury master suite" brings this room to mind. With a double shower, double hinged glass door and free standing tub, this water room is the hallmark of simple luxury. It also features a hidden niche, a hemlock ceiling and brushed nickle fixtures paired with a majestic view.

Esempio di una stanza da bagno padronale design di medie dimensioni con doccia a filo pavimento, WC sospeso, piastrelle multicolore, pareti multicolore, pavimento con piastrelle in ceramica, lavabo a bacinella, top in legno, pavimento multicolore, toilette, un lavabo, ante bianche e porta doccia scorrevole

Fully remodeled master bathroom was reimaged to fit the lifestyle and personality of the client. Complete with a full-sized freestanding bathtub, customer vanity, wall mounted fixtures and standalone shower.

Ispirazione per una grande stanza da bagno design con ante in legno scuro, vasca sottopiano, WC sospeso, piastrelle nere, piastrelle in ceramica, pareti nere, pavimento con piastrelle in ceramica, lavabo da incasso, top in superficie solida, pavimento nero, porta doccia scorrevole, due lavabi, mobile bagno sospeso e ante lisce

The ensuite shower room features herringbone zellige tiles with a bold zigzag floor tile. The walls are finished in sage green which is complemented by the pink concrete basin.

Foto di una stanza da bagno padronale design di medie dimensioni con WC sospeso, piastrelle beige, piastrelle in ceramica, pareti bianche, pavimento con piastrelle in ceramica, lavabo a bacinella, top in laminato, pavimento beige, top beige, un lavabo e mobile bagno incassato

This primary bathroom remodel is part of a major update for a family of four that also included a wet bar and an epic mudroom in the lower level.
The existing primary bathroom was outdated and lacked functionality.
Design Objectives
-Large shower with a bench
-Freestanding tub with lumbar support
-Ample storage and counter space
-Keep an accessible view of the backyard
Design Challenges:
-Arrangement that maintains an unobstructed view of the wildlife in the backyard
-Have the toilet be more private and not in the middle of the room, without closing in the rest of the space
-Keeping the bathroom footprint open while incorporating separate vanities, a shower and a freestanding tub
Design Solutions:
-After reviewing many different floor plan options, we decided on placing the large freestanding tub at a 45-degree angle so the family can walk up to it and still look out the window.
-We bumped into the primary bedroom about 4’ to accomplish a large shower without giving up bathroom floorspace.
-Since we had both a large shower and a tub in this space there wasn’t quite enough room to fully enclose the toilet area. Instead, we “hid” it in the corner next to a sink vanity. We filled the space across from it with a tall linen cabinet.
-Soft white tile on the floor and white painted walls keep this space light and bright while making the footprint feel wide and spacious. The natural light and numerous decorative light fixtures also brighten the space. The angled tub promotes visual flow.
Even though this is the primary bathroom, the kids also like to use this space. It is spacious – with the two separate vanities, multiple family members can use this space at the same time.

Nautical guest bathroom
Ispirazione per una stanza da bagno stile marinaro con ante marroni, WC a due pezzi, piastrelle bianche, piastrelle in ceramica, pareti bianche, pavimento con piastrelle in ceramica, lavabo sottopiano, top in quarzo composito, pavimento grigio, porta doccia a battente, top bianco, due lavabi, mobile bagno freestanding e pareti in perlinato
Ispirazione per una stanza da bagno stile marinaro con ante marroni, WC a due pezzi, piastrelle bianche, piastrelle in ceramica, pareti bianche, pavimento con piastrelle in ceramica, lavabo sottopiano, top in quarzo composito, pavimento grigio, porta doccia a battente, top bianco, due lavabi, mobile bagno freestanding e pareti in perlinato

Remodeled condo primary bathroom for clients to truly enjoy like a spa. Theres a freestanding soaker tub, a steam shower with aromatherapy, a floating bench with light for ambient lighting while having a steam. The floating custom vanity has motion sensor lighting and a shelf that can be removed if ever needed for a walker or wheelchair. A pocket door with frosted glass for the water closet. Heated floors. a large mirror with integrated lighting.

We updated this century-old iconic Edwardian San Francisco home to meet the homeowners' modern-day requirements while still retaining the original charm and architecture. The color palette was earthy and warm to play nicely with the warm wood tones found in the original wood floors, trim, doors and casework.
Stanze da Bagno con pavimento con piastrelle in ceramica - Foto e idee per arredare
3