Stanze da Bagno con ante di vetro e pavimento con piastrelle in ceramica - Foto e idee per arredare
Filtra anche per:
Budget
Ordina per:Popolari oggi
1 - 20 di 1.116 foto
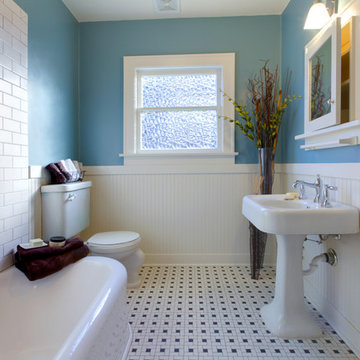
Ispirazione per una piccola stanza da bagno con doccia tradizionale con ante di vetro, ante bianche, vasca ad angolo, WC a due pezzi, pareti blu, pavimento con piastrelle in ceramica e lavabo a colonna
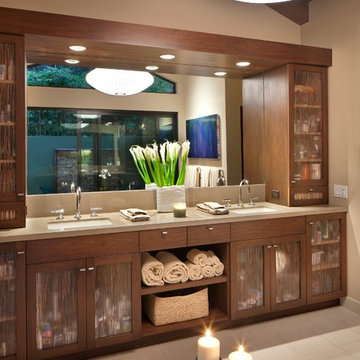
Tom Bonner Photography
Foto di una grande stanza da bagno padronale moderna con ante di vetro, ante in legno scuro, pareti beige, pavimento con piastrelle in ceramica, lavabo sottopiano, top in granito e pavimento beige
Foto di una grande stanza da bagno padronale moderna con ante di vetro, ante in legno scuro, pareti beige, pavimento con piastrelle in ceramica, lavabo sottopiano, top in granito e pavimento beige

Start and Finish Your Day in Serenity ✨
In the hustle of city life, our homes are our sanctuaries. Particularly, the shower room - where we both begin and unwind at the end of our day. Imagine stepping into a space bathed in soft, soothing light, embracing the calmness and preparing you for the day ahead, and later, helping you relax and let go of the day’s stress.
In Maida Vale, where architecture and design intertwine with the rhythm of London, the key to a perfect shower room transcends beyond just aesthetics. It’s about harnessing the power of natural light to create a space that not only revitalizes your body but also your soul.
But what about our ever-present need for space? The answer lies in maximizing storage, utilizing every nook - both deep and shallow - ensuring that everything you need is at your fingertips, yet out of sight, maintaining a clutter-free haven.
Let’s embrace the beauty of design, the tranquillity of soothing light, and the genius of clever storage in our Maida Vale homes. Because every day deserves a serene beginning and a peaceful end.
#MaidaVale #LondonLiving #SerenityAtHome #ShowerRoomSanctuary #DesignInspiration #NaturalLight #SmartStorage #HomeDesign #UrbanOasis #LondonHomes

Bathrooms by Oldham was engaged to re-design the bathroom providing the much needed functionality, storage and space whilst keeping with the style of the apartment.
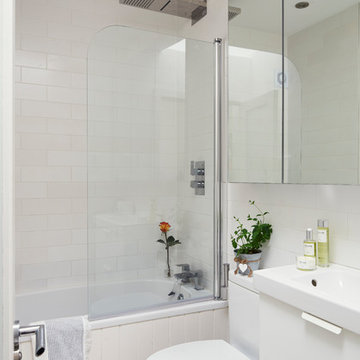
Philip Lauterbach
Idee per una stanza da bagno per bambini contemporanea con ante di vetro, ante bianche, vasca da incasso, vasca/doccia, WC monopezzo, pareti bianche, pavimento con piastrelle in ceramica, lavabo sospeso, pavimento bianco e porta doccia a battente
Idee per una stanza da bagno per bambini contemporanea con ante di vetro, ante bianche, vasca da incasso, vasca/doccia, WC monopezzo, pareti bianche, pavimento con piastrelle in ceramica, lavabo sospeso, pavimento bianco e porta doccia a battente

Reforma integral Sube Interiorismo www.subeinteriorismo.com
Fotografía Biderbost Photo
Ispirazione per una stanza da bagno con doccia chic di medie dimensioni con ante di vetro, ante bianche, doccia a filo pavimento, WC sospeso, piastrelle blu, piastrelle in ceramica, pareti blu, pavimento con piastrelle in ceramica, lavabo a bacinella, top in laminato, porta doccia a battente, top marrone, nicchia, un lavabo, mobile bagno incassato, carta da parati e pavimento beige
Ispirazione per una stanza da bagno con doccia chic di medie dimensioni con ante di vetro, ante bianche, doccia a filo pavimento, WC sospeso, piastrelle blu, piastrelle in ceramica, pareti blu, pavimento con piastrelle in ceramica, lavabo a bacinella, top in laminato, porta doccia a battente, top marrone, nicchia, un lavabo, mobile bagno incassato, carta da parati e pavimento beige
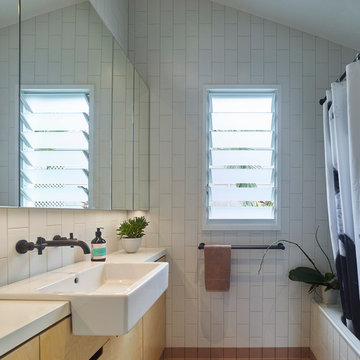
This kids bathroom is a playful bathroom with skirted tiled ceramic tiles and custom plywood cabinetry.
Immagine di una piccola stanza da bagno padronale design con ante di vetro, doccia aperta, WC monopezzo, piastrelle bianche, piastrelle in ceramica, pareti bianche, pavimento con piastrelle in ceramica, lavabo sospeso, top piastrellato, pavimento marrone e doccia aperta
Immagine di una piccola stanza da bagno padronale design con ante di vetro, doccia aperta, WC monopezzo, piastrelle bianche, piastrelle in ceramica, pareti bianche, pavimento con piastrelle in ceramica, lavabo sospeso, top piastrellato, pavimento marrone e doccia aperta
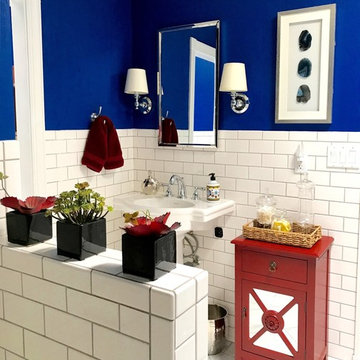
The wall in the entry hall is now beautifully done in a Venetian finish - red was selected as an accent wall to compliment the touches of red in the living room. New wall sconces were selected (Houzz); the art - which was previously over the fireplace in his former home - was placed on the wall. The bench cushion was reupholstered and pillows were placed on the bench to soften the look. A lovely introduction to his special home.
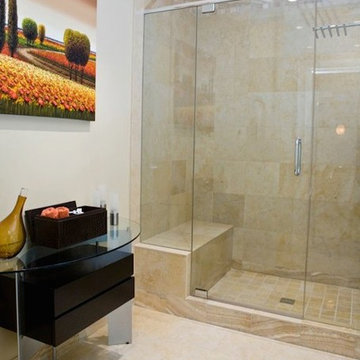
Esempio di una grande stanza da bagno padronale minimal con ante di vetro, ante in legno bruno, doccia alcova, piastrelle beige, piastrelle in pietra, pareti bianche, pavimento con piastrelle in ceramica, top in vetro, pavimento beige e porta doccia a battente

Edmunds Studios Photography
Haisma Design Co.
Idee per una grande stanza da bagno padronale design con ante di vetro, ante nere, vasca idromassaggio, doccia doppia, WC monopezzo, piastrelle nere, piastrelle in pietra, pareti beige, pavimento con piastrelle in ceramica, lavabo sospeso e top in vetro
Idee per una grande stanza da bagno padronale design con ante di vetro, ante nere, vasca idromassaggio, doccia doppia, WC monopezzo, piastrelle nere, piastrelle in pietra, pareti beige, pavimento con piastrelle in ceramica, lavabo sospeso e top in vetro
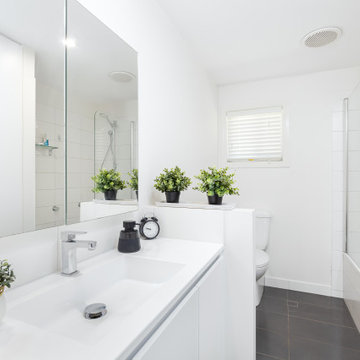
Immagine di una stanza da bagno padronale moderna con ante di vetro, ante bianche, vasca da incasso, vasca/doccia, WC monopezzo, piastrelle bianche, piastrelle in ceramica, pareti bianche, pavimento con piastrelle in ceramica, lavabo integrato, top in quarzite, pavimento grigio, porta doccia a battente, top bianco, lavanderia, un lavabo e mobile bagno incassato

This family bathroom holds atmosphere and warmth created using different textures, ambient and feature lighting. Not only is it beautiful space but also quite functional. The shower hand hose was made long enough for our client to clean the bath area. A glass panel contains the wet-room area and also leaves the length of the room uninterrupted.
Thomas Cleary
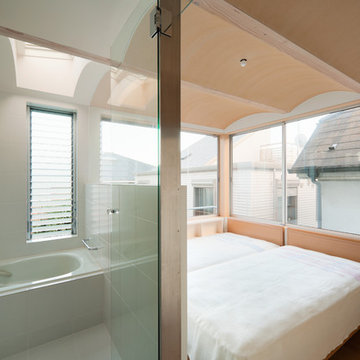
Photo by: Takumi Ota
Esempio di una piccola stanza da bagno padronale nordica con ante di vetro, vasca da incasso, zona vasca/doccia separata, piastrelle bianche, piastrelle in ceramica, pavimento con piastrelle in ceramica, pavimento bianco e doccia aperta
Esempio di una piccola stanza da bagno padronale nordica con ante di vetro, vasca da incasso, zona vasca/doccia separata, piastrelle bianche, piastrelle in ceramica, pavimento con piastrelle in ceramica, pavimento bianco e doccia aperta
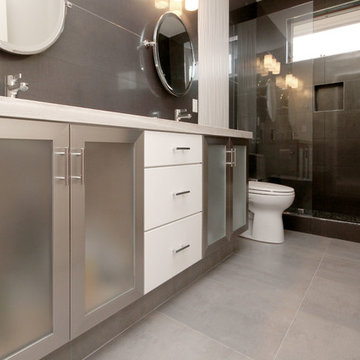
Esempio di una stanza da bagno per bambini minimal di medie dimensioni con lavabo sottopiano, top in marmo, pareti grigie, pavimento con piastrelle in ceramica, ante di vetro, doccia aperta, WC monopezzo e piastrelle in gres porcellanato
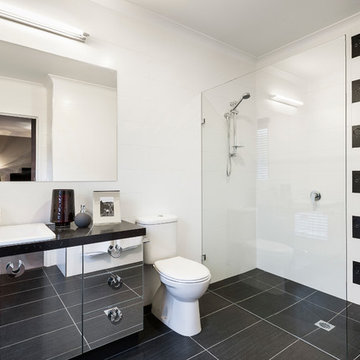
The designing of the new Display Home, to be built at 48 Langdon Drive at Mernda Villages, Mernda has given Davis Sanders Homes the opportunity to showcase our custom design capabilities and demonstrate how some of the challenges of a small sloping site can be addressed economically, without compromising the floorplan.
This 448m2 block, with its 1.4 metres of fall across the block, required a Display Home that could be reproduced by clients on their own sloping site. For that reason the home was designed in three separate sections so that each section could be moved up or down as the slope of the block required.
This eye catching home with retro styling certainly gets your attention. With a colour scheme of brilliant red, shining black, vivid orange, charcoal and white, the homes vibrant palate certainly gets your attention as soon as you walk through the front door. The orange striated angled wall of the entry foyer gives you a hint of things to come without being over powering.
The formal living room is located off the entry foyer and addresses a private court yard via French doors to the front of the home. Moving through the home, the central passageway directs you past 4 excellent sized bedrooms, main with walk through robe and ensuite, main bathroom and separate powder room. These bathrooms with their sticking colour schemes and textured high gloss tiles create outstanding points of interest within the home. A central stair case takes you up to the family room, meals area and kitchen which all open out to the undercover outdoor alfresco. The home has an abundance of light and open feel as all these areas address the garden and alfresco. The meals area and alfresco have a vaulted ceiling which not only adds interest and creates a feeling of space it also adds light and warm to this north facing aspect of the home. The kitchen combines vivid red 2pak overhead cupboards with a shiny black and red glass tiled splash back and stone benchtop in white all flanked by a feature wall to the laundry and walk in pantry.
Davis Sanders Homes
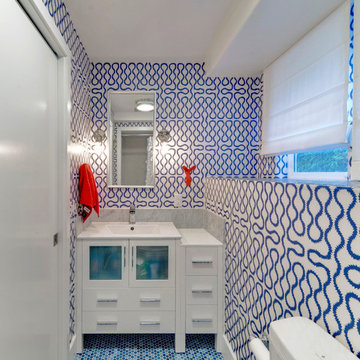
Terry Schmidbauer Photography
http://terryschmidbauer.com
Idee per una piccola stanza da bagno per bambini classica con lavabo integrato, ante di vetro, ante bianche, top in superficie solida, doccia alcova, WC monopezzo, piastrelle blu, piastrelle in gres porcellanato, pareti blu e pavimento con piastrelle in ceramica
Idee per una piccola stanza da bagno per bambini classica con lavabo integrato, ante di vetro, ante bianche, top in superficie solida, doccia alcova, WC monopezzo, piastrelle blu, piastrelle in gres porcellanato, pareti blu e pavimento con piastrelle in ceramica
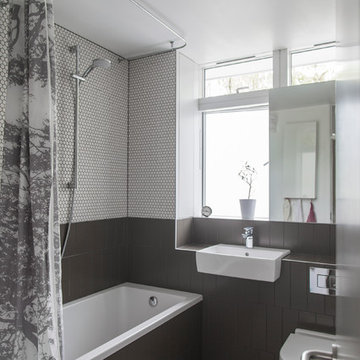
Family bathroom was modernised but the 1960's feel remains. Dark matt vertical tiles contrast with small scale white hexagonal mosaics.
Photo: Julia Hamson
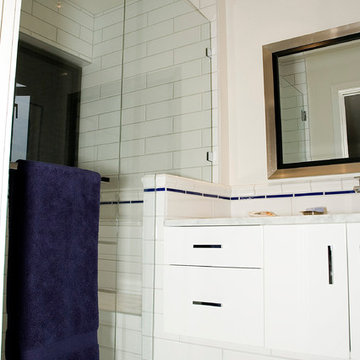
Making way for a large beam for the first floor made this washroom a little tricky to plan. The vanity is raised on top of the space and eventually becomes a seat in the shower. The little alcove was perfect for towel storage.
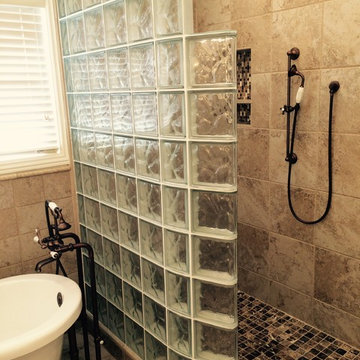
This curved glass block walk in shower (which was built on a ready for tile base) eliminates the need and cost of a door and creates an open feeling.
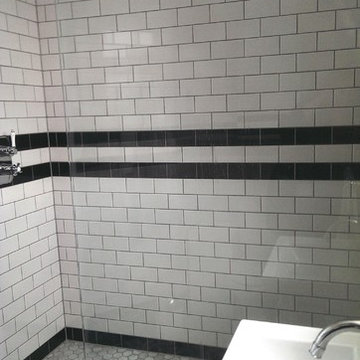
The bathroom is black and white themed giving it a spacious and clean feel. Furthermore the walk in shower gives it a wet room feel, and having it up against the wall like so, maximises the remaining space.
Stanze da Bagno con ante di vetro e pavimento con piastrelle in ceramica - Foto e idee per arredare
1