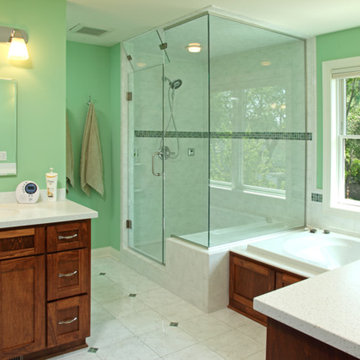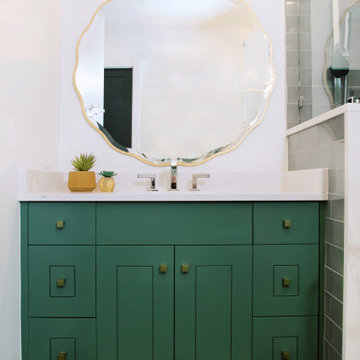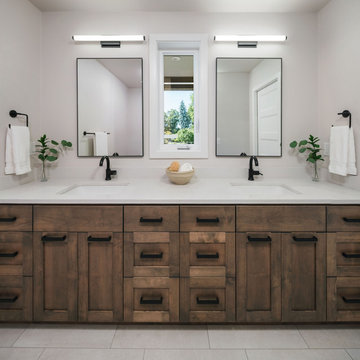Stanze da Bagno verdi con pavimento con piastrelle in ceramica - Foto e idee per arredare
Filtra anche per:
Budget
Ordina per:Popolari oggi
1 - 20 di 2.760 foto
1 di 3

Enlarged Masterbath by adding square footage from girl's bath, in medium sized ranch, Boulder CO
Esempio di una piccola stanza da bagno con doccia minimal con ante lisce, ante bianche, vasca ad alcova, vasca/doccia, WC sospeso, piastrelle di vetro, pareti viola, pavimento con piastrelle in ceramica, lavabo integrato, top in superficie solida, pavimento grigio, doccia con tenda e top bianco
Esempio di una piccola stanza da bagno con doccia minimal con ante lisce, ante bianche, vasca ad alcova, vasca/doccia, WC sospeso, piastrelle di vetro, pareti viola, pavimento con piastrelle in ceramica, lavabo integrato, top in superficie solida, pavimento grigio, doccia con tenda e top bianco

We are delighted to reveal our recent ‘House of Colour’ Barnes project.
We had such fun designing a space that’s not just aesthetically playful and vibrant, but also functional and comfortable for a young family. We loved incorporating lively hues, bold patterns and luxurious textures. What a pleasure to have creative freedom designing interiors that reflect our client’s personality.

Foto di una piccola stanza da bagno con ante in legno bruno, doccia ad angolo, piastrelle bianche, piastrelle in ceramica, lavabo integrato, top in superficie solida, porta doccia scorrevole, top bianco, un lavabo, WC monopezzo, pareti verdi, pavimento con piastrelle in ceramica, pavimento bianco e carta da parati

Esempio di una grande stanza da bagno padronale minimalista con ante lisce, ante bianche, vasca freestanding, doccia ad angolo, WC monopezzo, piastrelle grigie, piastrelle di marmo, pareti grigie, pavimento con piastrelle in ceramica, top in quarzite, pavimento grigio, porta doccia scorrevole, top bianco, panca da doccia e due lavabi

Modern Bathroom Remodel -Tub To Walking Shower Conversion
Esempio di una piccola stanza da bagno con doccia minimalista con ante con riquadro incassato, ante grigie, doccia aperta, WC monopezzo, piastrelle bianche, piastrelle in ceramica, pareti bianche, pavimento con piastrelle in ceramica, lavabo integrato, top in marmo, pavimento grigio, doccia aperta, top bianco, nicchia, un lavabo e mobile bagno freestanding
Esempio di una piccola stanza da bagno con doccia minimalista con ante con riquadro incassato, ante grigie, doccia aperta, WC monopezzo, piastrelle bianche, piastrelle in ceramica, pareti bianche, pavimento con piastrelle in ceramica, lavabo integrato, top in marmo, pavimento grigio, doccia aperta, top bianco, nicchia, un lavabo e mobile bagno freestanding

Step into another state of mind as you enter this Japandi bathroom by partners Carlos Naude and Whitney Brown of Working Holiday Studio. The “Zen Den” features a deep skylit soaking bath-shower combo surrounded by 2x2 Sheeted Tile in olive Peabody.
DESIGN + PHOTO
Working Holiday Studio
TILE SHOWN
1X1 SHEETED TILE IN PEABODY

Foto di una grande stanza da bagno padronale contemporanea con ante beige, vasca ad alcova, doccia a filo pavimento, piastrelle beige, piastrelle a listelli, pareti beige, pavimento con piastrelle in ceramica, lavabo da incasso, top in marmo, pavimento bianco, porta doccia a battente, top beige, un lavabo e mobile bagno incassato

The guest bath design was inspired by the fun geometric pattern of the custom window shade fabric. A mid century modern vanity and wall sconces further repeat the mid century design. Because space was limited, the designer incorporated a metal wall ladder to hold towels.

Ispirazione per una stanza da bagno padronale design di medie dimensioni con ante in legno chiaro, vasca da incasso, doccia alcova, WC a due pezzi, piastrelle bianche, piastrelle in ceramica, pareti grigie, pavimento con piastrelle in ceramica, top in legno, pavimento grigio, doccia aperta, due lavabi, mobile bagno sospeso, lavabo a bacinella, top marrone e ante lisce

Foto di un'ampia stanza da bagno padronale stile marinaro con ante a filo, ante bianche, vasca freestanding, zona vasca/doccia separata, piastrelle bianche, piastrelle in ceramica, pareti bianche, pavimento con piastrelle in ceramica, lavabo sottopiano, top in marmo, pavimento bianco, porta doccia a battente, top bianco, nicchia, due lavabi e mobile bagno incassato

These repeat clients had remodeled almost their entire home with us except this bathroom! They decided they wanted to add a powder bath to increase the value of their home. What is now a powder bath and guest bath/walk-in closet, used to be one second master bathroom. You could access it from either the hallway or through the guest bedroom, so the entries were already there.
Structurally, the only major change was closing in a window and changing the size of another. Originally, there was two smaller vertical windows, so we closed off one and increased the size of the other. The remaining window is now 5' wide x 12' high and was placed up above the vanity mirrors. Three sconces were installed on either side and between the two mirrors to add more light.
The new shower/tub was placed where the closet used to be and what used to be the water closet, became the new walk-in closet.
There is plenty of room in the guest bath with functionality and flow and there is just enough room in the powder bath.
The design and finishes chosen in these bathrooms are eclectic, which matches the rest of their house perfectly!
They have an entire house "their style" and have now added the luxury of another bathroom to this already amazing home.
Check out our other Melshire Drive projects (and Mixed Metals bathroom) to see the rest of the beautifully eclectic house.

Foto di una stanza da bagno con doccia design di medie dimensioni con ante lisce, ante beige, WC sospeso, piastrelle verdi, pareti bianche, top in superficie solida, pavimento bianco, porta doccia a battente, doccia doppia, piastrelle in ceramica, pavimento con piastrelle in ceramica, top bianco e lavabo integrato

A closer look at the bathroom cabinetry, Carrera countertop, and rehabbed door with restored door hardware.
Ispirazione per una piccola stanza da bagno con doccia tradizionale con ante bianche, doccia alcova, piastrelle bianche, piastrelle diamantate, pareti bianche, pavimento con piastrelle in ceramica, lavabo sottopiano, top in quarzite, pavimento bianco, porta doccia a battente e ante con riquadro incassato
Ispirazione per una piccola stanza da bagno con doccia tradizionale con ante bianche, doccia alcova, piastrelle bianche, piastrelle diamantate, pareti bianche, pavimento con piastrelle in ceramica, lavabo sottopiano, top in quarzite, pavimento bianco, porta doccia a battente e ante con riquadro incassato

Custom cabinetry in the client's favorite robin's egg blue color. Cabinet hardware is white glass and chrome.
Idee per una stanza da bagno per bambini tradizionale di medie dimensioni con ante blu, vasca da incasso, doccia a filo pavimento, WC sospeso, piastrelle multicolore, piastrelle in ceramica, pareti bianche, pavimento con piastrelle in ceramica, lavabo sottopiano, top in superficie solida e ante lisce
Idee per una stanza da bagno per bambini tradizionale di medie dimensioni con ante blu, vasca da incasso, doccia a filo pavimento, WC sospeso, piastrelle multicolore, piastrelle in ceramica, pareti bianche, pavimento con piastrelle in ceramica, lavabo sottopiano, top in superficie solida e ante lisce

Free ebook, Creating the Ideal Kitchen. DOWNLOAD NOW
The Klimala’s and their three kids are no strangers to moving, this being their fifth house in the same town over the 20-year period they have lived there. “It must be the 7-year itch, because every seven years, we seem to find ourselves antsy for a new project or a new environment. I think part of it is being a designer, I see my own taste evolve and I want my environment to reflect that. Having easy access to wonderful tradesmen and a knowledge of the process makes it that much easier”.
This time, Klimala’s fell in love with a somewhat unlikely candidate. The 1950’s ranch turned cape cod was a bit of a mutt, but it’s location 5 minutes from their design studio and backing up to the high school where their kids can roll out of bed and walk to school, coupled with the charm of its location on a private road and lush landscaping made it an appealing choice for them.
“The bones of the house were really charming. It was typical 1,500 square foot ranch that at some point someone added a second floor to. Its sloped roofline and dormered bedrooms gave it some charm.” With the help of architect Maureen McHugh, Klimala’s gutted and reworked the layout to make the house work for them. An open concept kitchen and dining room allows for more frequent casual family dinners and dinner parties that linger. A dingy 3-season room off the back of the original house was insulated, given a vaulted ceiling with skylights and now opens up to the kitchen. This room now houses an 8’ raw edge white oak dining table and functions as an informal dining room. “One of the challenges with these mid-century homes is the 8’ ceilings. I had to have at least one room that had a higher ceiling so that’s how we did it” states Klimala.
The kitchen features a 10’ island which houses a 5’0” Galley Sink. The Galley features two faucets, and double tiered rail system to which accessories such as cutting boards and stainless steel bowls can be added for ease of cooking. Across from the large sink is an induction cooktop. “My two teen daughters and I enjoy cooking, and the Galley and induction cooktop make it so easy.” A wall of tall cabinets features a full size refrigerator, freezer, double oven and built in coffeemaker. The area on the opposite end of the kitchen features a pantry with mirrored glass doors and a beverage center below.
The rest of the first floor features an entry way, a living room with views to the front yard’s lush landscaping, a family room where the family hangs out to watch TV, a back entry from the garage with a laundry room and mudroom area, one of the home’s four bedrooms and a full bath. There is a double sided fireplace between the family room and living room. The home features pops of color from the living room’s peach grass cloth to purple painted wall in the family room. “I’m definitely a traditionalist at heart but because of the home’s Midcentury roots, I wanted to incorporate some of those elements into the furniture, lighting and accessories which also ended up being really fun. We are not formal people so I wanted a house that my kids would enjoy, have their friends over and feel comfortable.”
The second floor houses the master bedroom suite, two of the kids’ bedrooms and a back room nicknamed “the library” because it has turned into a quiet get away area where the girls can study or take a break from the rest of the family. The area was originally unfinished attic, and because the home was short on closet space, this Jack and Jill area off the girls’ bedrooms houses two large walk-in closets and a small sitting area with a makeup vanity. “The girls really wanted to keep the exposed brick of the fireplace that runs up the through the space, so that’s what we did, and I think they feel like they are in their own little loft space in the city when they are up there” says Klimala.
Designed by: Susan Klimala, CKD, CBD
Photography by: Carlos Vergara
For more information on kitchen and bath design ideas go to: www.kitchenstudio-ge.com

Immagine di una stanza da bagno padronale tradizionale di medie dimensioni con consolle stile comò, ante in legno scuro, top in quarzo composito, vasca da incasso, doccia ad angolo, WC monopezzo, piastrelle bianche, piastrelle in ceramica, pareti verdi, lavabo sottopiano e pavimento con piastrelle in ceramica

Immagine di una stanza da bagno con doccia country di medie dimensioni con ante in stile shaker, ante nere, doccia alcova, pistrelle in bianco e nero, piastrelle in ceramica, pareti bianche, pavimento con piastrelle in ceramica, lavabo sottopiano, top in quarzo composito, pavimento multicolore, porta doccia a battente, top bianco, un lavabo e mobile bagno incassato

Immagine di una piccola stanza da bagno per bambini boho chic con ante bianche, WC sospeso, piastrelle in ceramica, pavimento con piastrelle in ceramica, un lavabo, vasca da incasso, vasca/doccia, piastrelle verdi, pareti verdi, top in quarzite, pavimento grigio, porta doccia a battente, top bianco e mobile bagno freestanding

Immagine di una stanza da bagno classica con ante verdi, doccia ad angolo, piastrelle verdi, piastrelle diamantate, pareti bianche, pavimento con piastrelle in ceramica, lavabo sottopiano, pavimento nero, porta doccia a battente, top bianco, un lavabo e mobile bagno incassato

This modern farmhouse master bath brings in so much natural light and beauty.
Idee per una stanza da bagno padronale tradizionale di medie dimensioni con ante in stile shaker, ante in legno bruno, WC monopezzo, piastrelle bianche, piastrelle in ceramica, pareti bianche, pavimento con piastrelle in ceramica, lavabo sottopiano, top in quarzite, pavimento grigio, top bianco, due lavabi e mobile bagno incassato
Idee per una stanza da bagno padronale tradizionale di medie dimensioni con ante in stile shaker, ante in legno bruno, WC monopezzo, piastrelle bianche, piastrelle in ceramica, pareti bianche, pavimento con piastrelle in ceramica, lavabo sottopiano, top in quarzite, pavimento grigio, top bianco, due lavabi e mobile bagno incassato
Stanze da Bagno verdi con pavimento con piastrelle in ceramica - Foto e idee per arredare
1