Stanze da Bagno con pavimento beige - Foto e idee per arredare
Filtra anche per:
Budget
Ordina per:Popolari oggi
2201 - 2220 di 77.517 foto
1 di 2
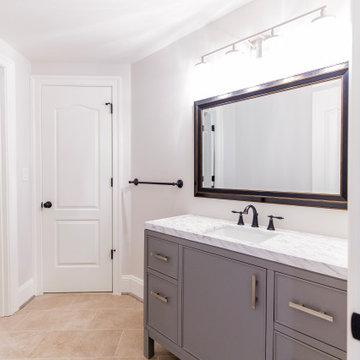
Esempio di una piccola stanza da bagno con doccia moderna con consolle stile comò, ante grigie, vasca ad angolo, doccia ad angolo, piastrelle bianche, pareti bianche, top in marmo, pavimento beige, porta doccia scorrevole, top bianco, un lavabo e mobile bagno incassato

Immagine di una stanza da bagno padronale classica di medie dimensioni con ante in stile shaker, ante bianche, doccia alcova, WC sospeso, piastrelle bianche, piastrelle diamantate, pareti beige, pavimento in cementine, lavabo a bacinella, top in quarzo composito, pavimento beige, doccia aperta, top grigio, lavanderia, un lavabo, mobile bagno sospeso e soffitto a volta

Ispirazione per una stanza da bagno american style con ante lisce, ante in legno chiaro, doccia alcova, piastrelle beige, pareti beige, lavabo sottopiano, pavimento beige, doccia aperta, top beige, un lavabo, mobile bagno incassato, travi a vista e soffitto in legno
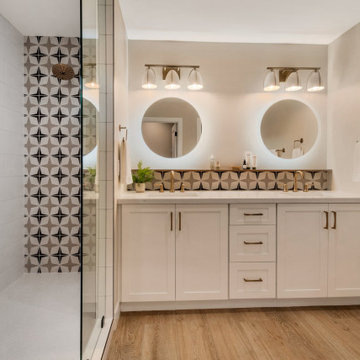
Master suite includes accent feature wall with shiplap painted matte black, walk-in closet with barn door entry, painted shelving, and black rods. The master bathroom features a two sink vanity, round LED mirrors, vanity bottle ledge, walk-in shower, shower bench, fun accent tile on shower wall and vanity. Wood look porcelain tile floors. Commode room.
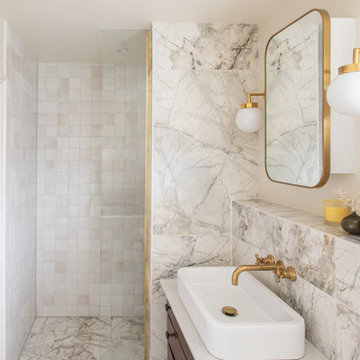
Pretty marble effect porcelain tiled bathroom with zellige tiles to shower area. Vintage vanity unit with deck mounted basin. Unlacquered brass taps. Japanese style deep bath. Rotating bath filler
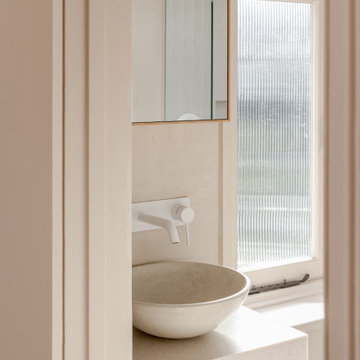
Ensuite bathroom with cantilevered corian vanity, concrete basin, white brassware, clayworks wall finish and tiled flooring
Foto di una stanza da bagno padronale minimalista con ante beige, doccia aperta, piastrelle beige, piastrelle in ceramica, pareti beige, pavimento in gres porcellanato, lavabo a consolle, top in superficie solida, pavimento beige, doccia aperta, top beige, un lavabo e mobile bagno sospeso
Foto di una stanza da bagno padronale minimalista con ante beige, doccia aperta, piastrelle beige, piastrelle in ceramica, pareti beige, pavimento in gres porcellanato, lavabo a consolle, top in superficie solida, pavimento beige, doccia aperta, top beige, un lavabo e mobile bagno sospeso
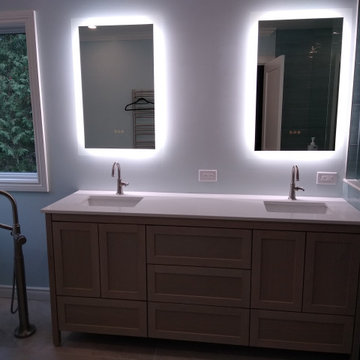
A custom, dual sink vanity was selected on this project. White quartz top, undermount sinks, Riobel sink faucets, and edge lit LED mirrors round out the package.
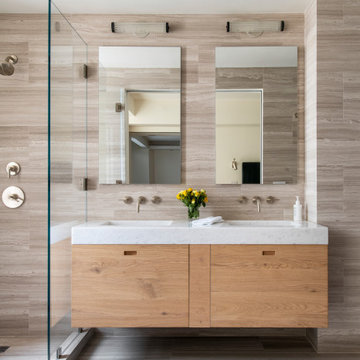
Primary bathroom. It is en-suite to the the bedroom. Marble walls and floors. A floating oak wood vanity with a floating marble countertop. The sinks are marble and integrated into the countertop. Elegant wall mounted nickel fixtures.
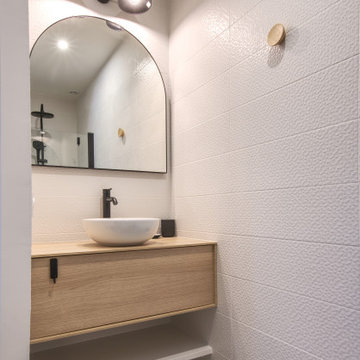
Cette salle de bain est le point d'eau d'une chambre. Nous avons fait des rappels de noir pour créer du contraste, des rappels de bois pour apporter une touche de chaleur. La faïence a été choisie avec du relief mais unie pour un côté déco mais léger , toujours dans un style balinais.
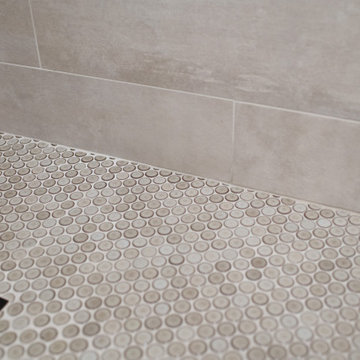
Esempio di una stanza da bagno padronale minimalista di medie dimensioni con ante in stile shaker, ante in legno bruno, vasca ad angolo, doccia doppia, pareti gialle, pavimento con piastrelle in ceramica, lavabo sottopiano, top in quarzo composito, pavimento beige, porta doccia a battente, top bianco, panca da doccia, due lavabi e mobile bagno incassato
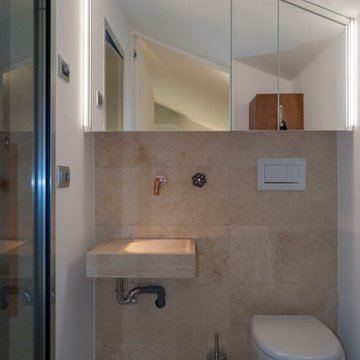
Idee per una piccola e in mansarda sauna contemporanea con doccia a filo pavimento, WC monopezzo, piastrelle beige, piastrelle di marmo, pavimento in marmo, lavabo sospeso, top in marmo, pavimento beige, porta doccia a battente, un lavabo e mobile bagno sospeso
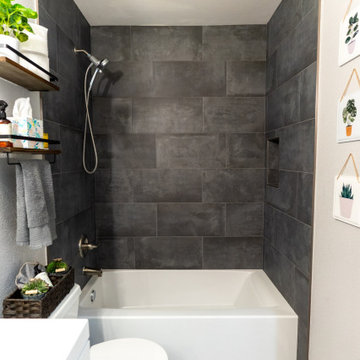
Inspiration on modern industrial shower design in Redlands.
Immagine di una stanza da bagno padronale moderna di medie dimensioni con doccia alcova, piastrelle nere, piastrelle in gres porcellanato, pareti bianche, pavimento in vinile, pavimento beige, doccia con tenda e nicchia
Immagine di una stanza da bagno padronale moderna di medie dimensioni con doccia alcova, piastrelle nere, piastrelle in gres porcellanato, pareti bianche, pavimento in vinile, pavimento beige, doccia con tenda e nicchia
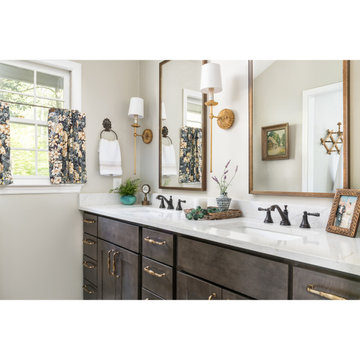
Ispirazione per una stanza da bagno padronale tradizionale di medie dimensioni con ante in stile shaker, ante marroni, vasca sottopiano, doccia a filo pavimento, WC a due pezzi, piastrelle grigie, piastrelle in ceramica, pareti beige, pavimento con piastrelle in ceramica, lavabo sottopiano, top in quarzo composito, pavimento beige, porta doccia a battente, top bianco, panca da doccia, due lavabi, mobile bagno incassato e soffitto a volta
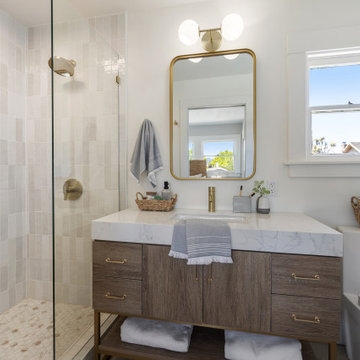
Immagine di una piccola stanza da bagno padronale chic con ante lisce, ante marroni, doccia alcova, WC monopezzo, piastrelle bianche, piastrelle in ceramica, pareti bianche, pavimento con piastrelle in ceramica, lavabo integrato, top in quarzo composito, pavimento beige, porta doccia a battente, top bianco, un lavabo e mobile bagno freestanding

This 1964 Preston Hollow home was in the perfect location and had great bones but was not perfect for this family that likes to entertain. They wanted to open up their kitchen up to the den and entry as much as possible, as it was small and completely closed off. They needed significant wine storage and they did want a bar area but not where it was currently located. They also needed a place to stage food and drinks outside of the kitchen. There was a formal living room that was not necessary and a formal dining room that they could take or leave. Those spaces were opened up, the previous formal dining became their new home office, which was previously in the master suite. The master suite was completely reconfigured, removing the old office, and giving them a larger closet and beautiful master bathroom. The game room, which was converted from the garage years ago, was updated, as well as the bathroom, that used to be the pool bath. The closet space in that room was redesigned, adding new built-ins, and giving us more space for a larger laundry room and an additional mudroom that is now accessible from both the game room and the kitchen! They desperately needed a pool bath that was easily accessible from the backyard, without having to walk through the game room, which they had to previously use. We reconfigured their living room, adding a full bathroom that is now accessible from the backyard, fixing that problem. We did a complete overhaul to their downstairs, giving them the house they had dreamt of!
As far as the exterior is concerned, they wanted better curb appeal and a more inviting front entry. We changed the front door, and the walkway to the house that was previously slippery when wet and gave them a more open, yet sophisticated entry when you walk in. We created an outdoor space in their backyard that they will never want to leave! The back porch was extended, built a full masonry fireplace that is surrounded by a wonderful seating area, including a double hanging porch swing. The outdoor kitchen has everything they need, including tons of countertop space for entertaining, and they still have space for a large outdoor dining table. The wood-paneled ceiling and the mix-matched pavers add a great and unique design element to this beautiful outdoor living space. Scapes Incorporated did a fabulous job with their backyard landscaping, making it a perfect daily escape. They even decided to add turf to their entire backyard, keeping minimal maintenance for this busy family. The functionality this family now has in their home gives the true meaning to Living Better Starts Here™.
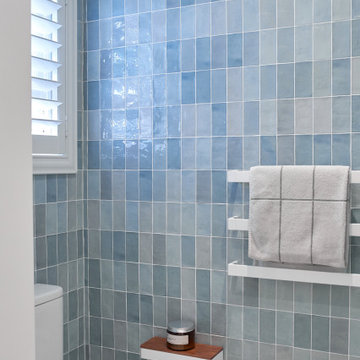
Full height handmade tiles to wet area of this coastal bathroom
Foto di una stanza da bagno minimal di medie dimensioni con ante in stile shaker, ante bianche, doccia alcova, WC monopezzo, piastrelle blu, piastrelle in ceramica, pareti bianche, pavimento in gres porcellanato, lavabo a bacinella, top in quarzo composito, pavimento beige, porta doccia a battente, top bianco, un lavabo, mobile bagno incassato e pannellatura
Foto di una stanza da bagno minimal di medie dimensioni con ante in stile shaker, ante bianche, doccia alcova, WC monopezzo, piastrelle blu, piastrelle in ceramica, pareti bianche, pavimento in gres porcellanato, lavabo a bacinella, top in quarzo composito, pavimento beige, porta doccia a battente, top bianco, un lavabo, mobile bagno incassato e pannellatura

Hinged partially frosted glass door entrance to curbless shower with riverstone back wall and floor. Avorio fiorito brushed marble walls and ceiling. Oil rubbed bronze fixtures. Custom barnwood wall adornments and custom storage cabinetry.
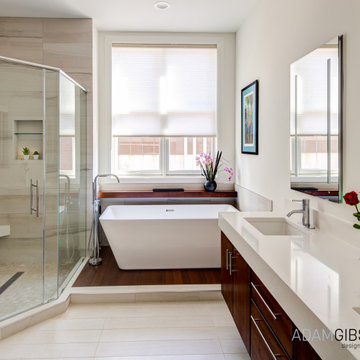
Primary bath makeover.
Esempio di una stanza da bagno padronale moderna di medie dimensioni con ante lisce, ante in legno scuro, vasca freestanding, doccia ad angolo, WC monopezzo, piastrelle grigie, piastrelle in gres porcellanato, pareti bianche, pavimento in gres porcellanato, lavabo sottopiano, top in quarzo composito, pavimento beige, porta doccia a battente, top bianco, panca da doccia, due lavabi e mobile bagno sospeso
Esempio di una stanza da bagno padronale moderna di medie dimensioni con ante lisce, ante in legno scuro, vasca freestanding, doccia ad angolo, WC monopezzo, piastrelle grigie, piastrelle in gres porcellanato, pareti bianche, pavimento in gres porcellanato, lavabo sottopiano, top in quarzo composito, pavimento beige, porta doccia a battente, top bianco, panca da doccia, due lavabi e mobile bagno sospeso
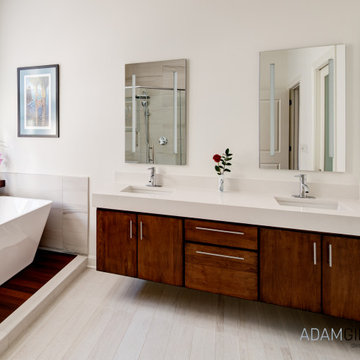
Primary bath makeover.
Idee per una stanza da bagno padronale moderna di medie dimensioni con ante lisce, ante in legno scuro, vasca freestanding, doccia ad angolo, WC monopezzo, piastrelle grigie, piastrelle in gres porcellanato, pareti bianche, pavimento in gres porcellanato, lavabo sottopiano, top in quarzo composito, pavimento beige, porta doccia a battente, top bianco, panca da doccia, due lavabi e mobile bagno sospeso
Idee per una stanza da bagno padronale moderna di medie dimensioni con ante lisce, ante in legno scuro, vasca freestanding, doccia ad angolo, WC monopezzo, piastrelle grigie, piastrelle in gres porcellanato, pareti bianche, pavimento in gres porcellanato, lavabo sottopiano, top in quarzo composito, pavimento beige, porta doccia a battente, top bianco, panca da doccia, due lavabi e mobile bagno sospeso
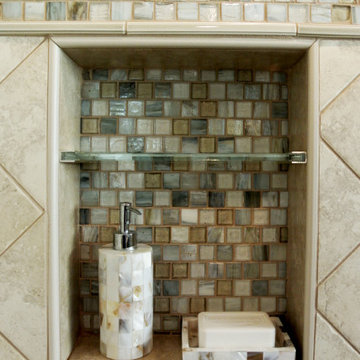
Immagine di una piccola stanza da bagno padronale con ante con bugna sagomata, ante marroni, vasca da incasso, doccia alcova, piastrelle blu, pareti blu, pavimento in gres porcellanato, lavabo sottopiano, top in quarzo composito, pavimento beige, porta doccia a battente, top beige, due lavabi e mobile bagno freestanding
Stanze da Bagno con pavimento beige - Foto e idee per arredare
111