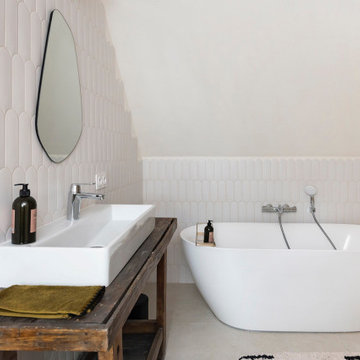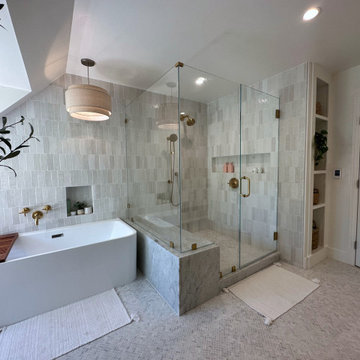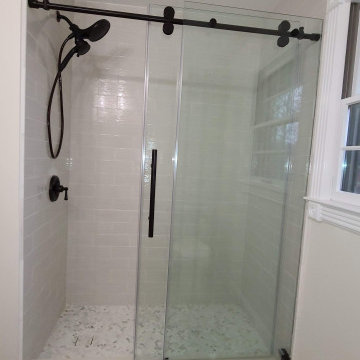Stanze da Bagno con pavimento beige e soffitto a volta - Foto e idee per arredare
Filtra anche per:
Budget
Ordina per:Popolari oggi
1 - 20 di 1.202 foto
1 di 3

Foto di una stanza da bagno padronale tradizionale con ante con riquadro incassato, ante marroni, piastrelle blu, piastrelle diamantate, pareti bianche, lavabo a bacinella, pavimento beige, top multicolore, due lavabi, mobile bagno incassato, soffitto a volta e soffitto in legno

Foto di un'ampia stanza da bagno padronale contemporanea con vasca freestanding, lavabo a bacinella, top in quarzo composito, doccia aperta, top bianco, due lavabi, mobile bagno sospeso, ante lisce, ante in legno chiaro, doccia a filo pavimento, piastrelle beige, pavimento beige, panca da doccia e soffitto a volta

Foto di una grande stanza da bagno padronale classica con ante lisce, ante in legno scuro, vasca freestanding, piastrelle beige, piastrelle in gres porcellanato, pareti rosse, pavimento in gres porcellanato, lavabo sottopiano, top in saponaria, pavimento beige, top grigio, due lavabi, mobile bagno sospeso, soffitto a volta e pannellatura

Immagine di una stanza da bagno mediterranea con nessun'anta, ante in legno scuro, pareti bianche, lavabo a bacinella, top in legno, pavimento beige, top marrone, due lavabi, mobile bagno freestanding, travi a vista, soffitto a volta e soffitto in legno

Immagine di una grande stanza da bagno padronale chic con ante a filo, ante beige, vasca con piedi a zampa di leone, doccia ad angolo, WC monopezzo, piastrelle beige, piastrelle in gres porcellanato, pareti marroni, pavimento in gres porcellanato, lavabo sottopiano, top in granito, pavimento beige, porta doccia a battente, top beige, toilette, due lavabi, mobile bagno incassato e soffitto a volta

A master bath renovation that involved a complete re-working of the space. A custom vanity with built-in medicine cabinets and gorgeous finish materials completes the look.

This spacious luxury master bathroom suite was part of an addition to the home. The wooded view from the tub is stunning!
Idee per una grande stanza da bagno padronale country con ante in stile shaker, ante bianche, vasca freestanding, doccia ad angolo, WC a due pezzi, piastrelle bianche, piastrelle in gres porcellanato, pareti bianche, pavimento con piastrelle in ceramica, lavabo sottopiano, top in quarzo composito, pavimento beige, porta doccia a battente, top bianco, nicchia, un lavabo, mobile bagno incassato e soffitto a volta
Idee per una grande stanza da bagno padronale country con ante in stile shaker, ante bianche, vasca freestanding, doccia ad angolo, WC a due pezzi, piastrelle bianche, piastrelle in gres porcellanato, pareti bianche, pavimento con piastrelle in ceramica, lavabo sottopiano, top in quarzo composito, pavimento beige, porta doccia a battente, top bianco, nicchia, un lavabo, mobile bagno incassato e soffitto a volta

Idee per una grande stanza da bagno padronale minimal con ante lisce, ante marroni, vasca freestanding, zona vasca/doccia separata, WC monopezzo, piastrelle in gres porcellanato, pareti bianche, pavimento in gres porcellanato, lavabo integrato, pavimento beige, doccia aperta, top bianco, due lavabi, mobile bagno sospeso e soffitto a volta

A compete renovation for this master bath included replacing all the fixtures, vanity, floor tile and adding a ledge along the tub, as well as commercial-grade wall covering on the vanity wall.

Idee per una stanza da bagno padronale costiera con ante lisce, ante marroni, vasca freestanding, doccia aperta, piastrelle beige, piastrelle di pietra calcarea, pavimento in pietra calcarea, lavabo sottopiano, top in quarzo composito, pavimento beige, doccia aperta, top bianco, toilette, due lavabi, mobile bagno incassato e soffitto a volta

The footprint of this bathroom remained true to its original form. Finishes were updated with a focus on staying true to the original craftsman aesthetic of this Sears Kit Home. This pull and replace bathroom remodel was designed and built by Meadowlark Design + Build in Ann Arbor, Michigan. Photography by Sean Carter.

Professional Home Improvement, Inc., Lawrenceville, Georgia, 2020 Regional CotY Award Winner, Residential Bath $50,001 to $75,000
Esempio di una grande stanza da bagno padronale chic con ante in stile shaker, ante bianche, vasca freestanding, doccia ad angolo, WC monopezzo, piastrelle grigie, piastrelle in gres porcellanato, pareti beige, pavimento in gres porcellanato, lavabo sottopiano, top in quarzo composito, pavimento beige, porta doccia a battente, top bianco, panca da doccia, due lavabi, mobile bagno freestanding, soffitto a volta e boiserie
Esempio di una grande stanza da bagno padronale chic con ante in stile shaker, ante bianche, vasca freestanding, doccia ad angolo, WC monopezzo, piastrelle grigie, piastrelle in gres porcellanato, pareti beige, pavimento in gres porcellanato, lavabo sottopiano, top in quarzo composito, pavimento beige, porta doccia a battente, top bianco, panca da doccia, due lavabi, mobile bagno freestanding, soffitto a volta e boiserie

This tiny home has utilized space-saving design and put the bathroom vanity in the corner of the bathroom. Natural light in addition to track lighting makes this vanity perfect for getting ready in the morning. Triangle corner shelves give an added space for personal items to keep from cluttering the wood counter. This contemporary, costal Tiny Home features a bathroom with a shower built out over the tongue of the trailer it sits on saving space and creating space in the bathroom. This shower has it's own clear roofing giving the shower a skylight. This allows tons of light to shine in on the beautiful blue tiles that shape this corner shower. Stainless steel planters hold ferns giving the shower an outdoor feel. With sunlight, plants, and a rain shower head above the shower, it is just like an outdoor shower only with more convenience and privacy. The curved glass shower door gives the whole tiny home bathroom a bigger feel while letting light shine through to the rest of the bathroom. The blue tile shower has niches; built-in shower shelves to save space making your shower experience even better. The bathroom door is a pocket door, saving space in both the bathroom and kitchen to the other side. The frosted glass pocket door also allows light to shine through.
This Tiny Home has a unique shower structure that points out over the tongue of the tiny house trailer. This provides much more room to the entire bathroom and centers the beautiful shower so that it is what you see looking through the bathroom door. The gorgeous blue tile is hit with natural sunlight from above allowed in to nurture the ferns by way of clear roofing. Yes, there is a skylight in the shower and plants making this shower conveniently located in your bathroom feel like an outdoor shower. It has a large rounded sliding glass door that lets the space feel open and well lit. There is even a frosted sliding pocket door that also lets light pass back and forth. There are built-in shelves to conserve space making the shower, bathroom, and thus the tiny house, feel larger, open and airy.

Idee per una stanza da bagno padronale country di medie dimensioni con vasca freestanding, piastrelle bianche, piastrelle in ceramica, pareti bianche, lavabo da incasso, pavimento beige, un lavabo, mobile bagno freestanding e soffitto a volta

The intent of this design is to integrate the clients love for Japanese aesthetic, create an open and airy space, and maintain natural elements that evoke a warm inviting environment. A traditional Japanese soaking tub made from Hinoki wood was selected as the focal point of the bathroom. It not only adds visual warmth to the space, but it infuses a cedar aroma into the air. A live-edge wood shelf and custom chiseled wood post are used to frame and define the bathing area. Tile depicting Japanese Shou Sugi Ban (charred wood planks) was chosen as the flooring for the wet areas. A neutral toned tile with fabric texture defines the dry areas in the room. The curb-less shower and floating back lit vanity accentuate the open feel of the space. The organic nature of the handwoven window shade, shoji screen closet doors and antique bathing stool counterbalance the hard surface materials throughout.

Adding a bathroom and closet to create a master suite.
Foto di una grande stanza da bagno padronale minimalista con vasca idromassaggio, doccia alcova, piastrelle beige, piastrelle in ceramica, pareti beige, pavimento con piastrelle a mosaico, pavimento beige, porta doccia a battente, panca da doccia e soffitto a volta
Foto di una grande stanza da bagno padronale minimalista con vasca idromassaggio, doccia alcova, piastrelle beige, piastrelle in ceramica, pareti beige, pavimento con piastrelle a mosaico, pavimento beige, porta doccia a battente, panca da doccia e soffitto a volta

Ispirazione per una stanza da bagno con doccia moderna di medie dimensioni con doccia doppia, piastrelle bianche, piastrelle diamantate, pareti bianche, pavimento in gres porcellanato, pavimento beige, porta doccia scorrevole e soffitto a volta

Modern bathroom with feature Coral bay tiled wall.
Ispirazione per una stanza da bagno padronale design di medie dimensioni con ante lisce, ante in legno scuro, vasca ad angolo, doccia ad angolo, piastrelle verdi, piastrelle in gres porcellanato, pareti bianche, pavimento in gres porcellanato, lavabo a consolle, top in quarzo composito, pavimento beige, porta doccia scorrevole, top bianco, un lavabo, mobile bagno freestanding, soffitto a volta e pareti in perlinato
Ispirazione per una stanza da bagno padronale design di medie dimensioni con ante lisce, ante in legno scuro, vasca ad angolo, doccia ad angolo, piastrelle verdi, piastrelle in gres porcellanato, pareti bianche, pavimento in gres porcellanato, lavabo a consolle, top in quarzo composito, pavimento beige, porta doccia scorrevole, top bianco, un lavabo, mobile bagno freestanding, soffitto a volta e pareti in perlinato

Ispirazione per una grande stanza da bagno padronale minimalista con consolle stile comò, ante marroni, vasca freestanding, vasca/doccia, WC monopezzo, piastrelle beige, piastrelle in gres porcellanato, pareti bianche, pavimento in gres porcellanato, lavabo sottopiano, top in quarzo composito, pavimento beige, porta doccia a battente, top bianco, nicchia, due lavabi, mobile bagno incassato, soffitto a volta e pareti in legno

Idee per una grande stanza da bagno padronale classica con consolle stile comò, ante beige, vasca freestanding, doccia doppia, WC a due pezzi, piastrelle beige, piastrelle in ceramica, pareti beige, pavimento con piastrelle in ceramica, lavabo sottopiano, top in quarzite, pavimento beige, porta doccia a battente, top bianco, nicchia, due lavabi, mobile bagno incassato, soffitto a volta e carta da parati
Stanze da Bagno con pavimento beige e soffitto a volta - Foto e idee per arredare
1